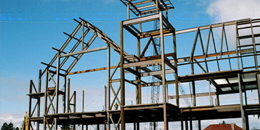Previously at UVM...
The former Billings Library served the students on campus as the student center from 1963–2007. Prior to that time, the first floor of Waterman had served as the University's only designated student space. The 1986 renovation of Billings Student Center had been a hopeful time for the campus community, but it soon became apparent that this former library space was not suited as a vibrant center of student life. For over a decade, trustees, campus officials, and UVM community members struggled to gain the momentum necessary to implement the plans to build a brand-new facility.
Need for a campus crossroads
A campus life assessment conducted by WTW Architects/Brailesford and Dunlavey/Envision Strategies revealed the strong need for such a facility at UVM:
- An overwhelming majority of students indicated that the campus was lacking a central gathering space
- A traffic study of Billings confirmed this feeling: only 29% of the campus population was entering the space daily, compared with 84% at the neighboring University of New Hampshire.
New leadership, new goals
In 2002, the college welcomed the leadership of President Daniel Fogel, along with his vision to make UVM the premiere environmental university. On September 17, 2004, the Board of Trustees Facilities and Technologies Committee approved the construction of the largest and most ambitious building in UVM's history. The new, $61 million, 186,000-square-foot student center will serve as a “front door” to the university on Main Street and a gathering space for all members of the UVM community.
The center is named for the late Dudley H. Davis (`43), whose family announced a $4.66 million contribution to the project in November of 2005.


