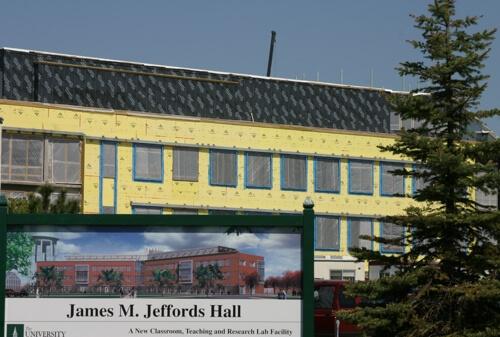In May, not only the dandelions were blooming traditional colors of green and gold. A yellow and clear plastic "skin" now wraps the latest landmark on campus.
James M. Jeffords Hall, the University of Vermont's future plant science building, continues to take shape rapidly toward its March 2010 completion.
"The project is on schedule. That's it in a nutshell," says Don Foss, professor emeritus supervising central planning and building projects for CALS. "But remember, details change daily," he cautions, about this building that will hold seven teaching labs, classrooms and offices for two departments of the College of Agriculture and Life Sciences.
Watch Jeffords Hall progress, updated weekly.
Project's History
President Daniel Mark Fogel assured CALS faculty on Dec. 1 and the UVM community at large on Dec. 2 that this project would move forward despite the worldwide economic crisis and UVM's own financial cuts to be announced in January. The following week University Board of Trustees met and echoed the refrain.
"These critical projects are well under way, and close analysis leads to the compelling conclusion that suspending them in mid-construction would in the long run cost UVM a great deal of money," he wrote in an email to the UVM community.
The research and teaching facility, budgeted at $55.7 million, already received a portion of its funding from donors, the state and federal government. Construction began July 17 with the deconstruction of the small agricultural engineering building located near UVM's landmark tower on part of the building site. Summer saw plenty of digging and land moving as crews installed mechanical, electrical and plumbing systems. The discovery of buried metal (mostly iron) from the site's days as a farm caused a bit of surprise and pause. Alas, nothing valuable turned up. A turning point — literally and figuratively — was the placement and drilling of the elevator shaft that forms the center of the building and the core from which two wings grow. That commitment the week of Sept. 8 made way for excavation and then pouring the foundation.
Building watchers perked up the week of Nov. 10 when steel beams swung from cables at the end of a crane, and an additional crew of skilled workers shimmied and walked these skinny planks two, then three stories above ground. Mid-November's first snows and strong winds foreshadowed the coming winter.
Work continued.
With the calendar page turning to December, excavation of the north half began, to be completed mid-month, according to Foss. Closer to the ground, installation of storm water systems and water pipe hook-up is on the docket. Meanwhile, the floor decks of the first two floors are nearly finished and the third floor will be the project to watch through the end of the year.
CAPTION
May '09 view from Burlington's Main Street of the emerging Jeffords Hall. ~Cheryl Dorschner photo

James Jeffords Hall Continues on the Rise and on Time
ShareDecember 9, 2008