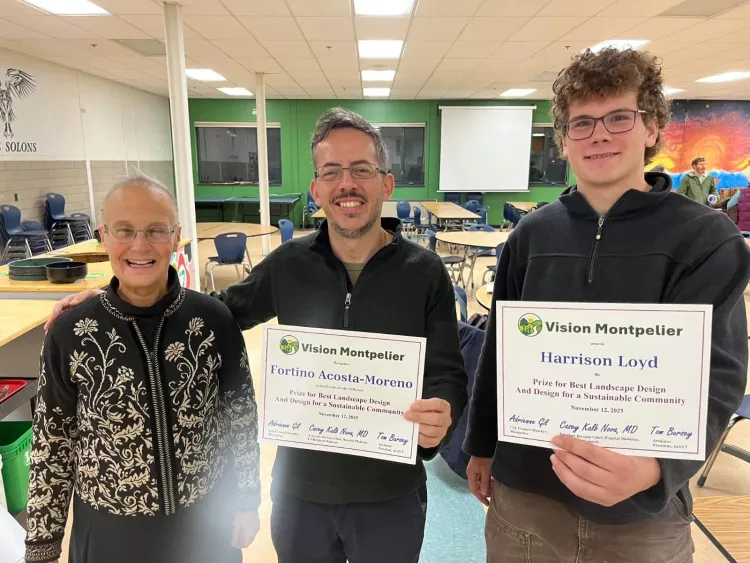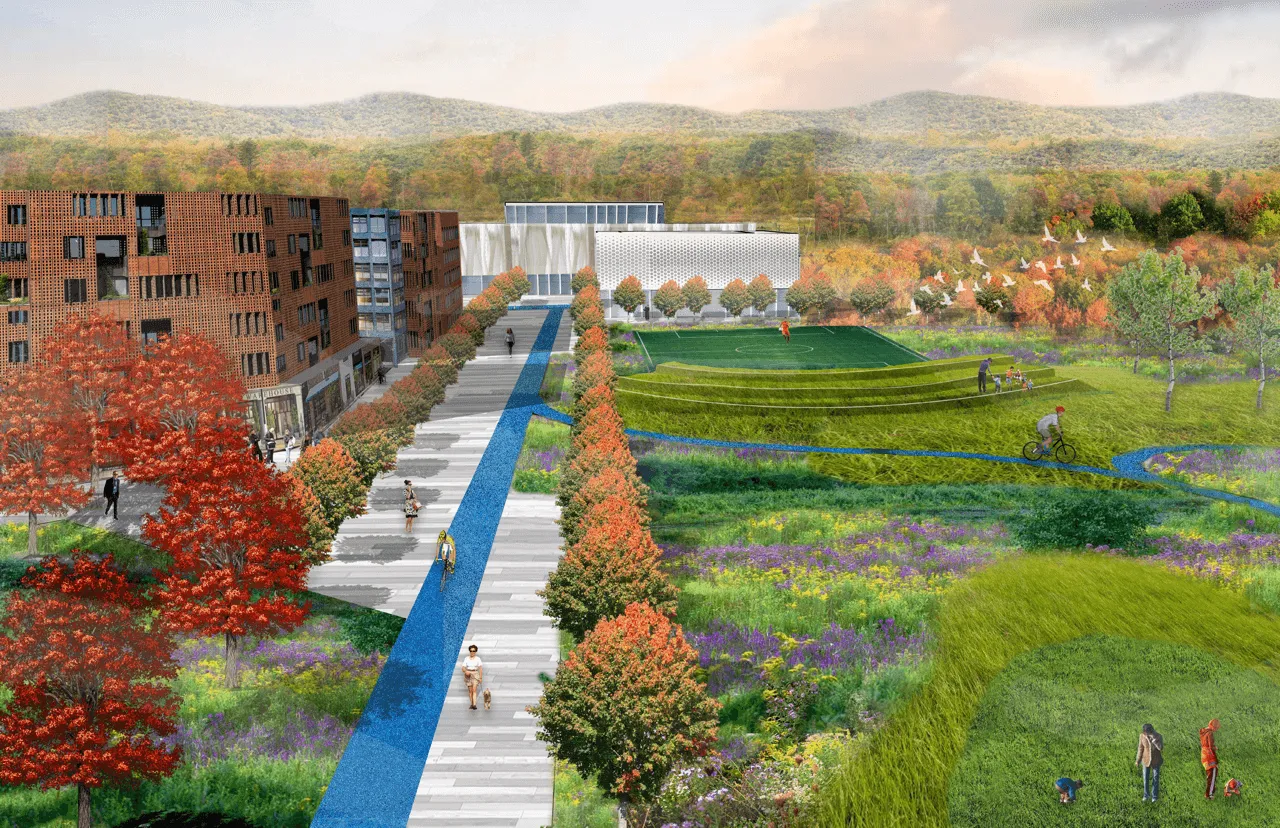
On November 12th, UVM student Harry Loyd and UVM ALE faculty member Fortino Acosta won First Place in the Montpelier Vision Contest for their fresh vision of a new neighborhood development, receiving awards for "Best Landscape Design" and "Design for a Sustainable Community."
"On the first day of my Advanced Landscape Design Studio course, Fortino told me I was the only one registered for the class. I guess because it was a graduate-level course, no other undergrads wanted to take it," explains Loyd, "But I thought it was awesome to be the only student. Then Fortino told me that the work of the course would involve entering a local design contest."
The community-led contest was for a site in Montpelier for the development of 130 acres on what was once a County Club and Golf Course.
"What I see in Harry is that he's fearless", says Acosta, who acted as both mentor and collaborator on the project. "Even seasoned designers get scared of large-scale projects. And this was 130 acres of planning, and we only had seven weeks. It's a lot of work because you're not just placing plants; you are placing buildings. Harry didn't hesitate for even a second, and he was very open to exploring complex ideas, while also having to master new computer programs and lots of advanced design terminology."
The contest was created in response to a developer's proposal to build three, five-story high-rise apartment buildings that could provide 300 units of housing. The city liked the amount of housing, but many residents thought the design could be improved.
"The locals thought that this project should be something more impactful, more walkable, more aligned with health goals, such as including a parks and recreation center. And more in keeping with the character of the site," Acosta clarifies.
The first step of the project was a community meeting where locals voiced the aspects they hoped would be considered in the development design process. The list was long: walkability, places for exercise, and the ability to grow food. In addition to the meeting, Loyd and Acosta also toured the site. Both were immediately struck by its aesthetic qualities.
"It was appealing that it's an old golf course. There are these open areas of land that are overgrown meadows now, and we saw a lot of opportunity with that because it was naturally extremely beautiful and drawing people to walk in these meadows, and there is this view that looks out towards Camel's Hump. So that's what inspired us to preserve the meadows in our design," offers Loyd.
Acosta is quick to add, "And there were already users enjoying the place. They were playing soccer, walking the area with the pets, and jogging there. So why destroy the inherent beauty of the site? The project has an aim of creating 300 new housing units, which could be a traditional subdivision that would use the whole space, or it could be something more aligned with the natural environment."
The winning design they came up with was titled, Three Hearts and used three unique housing groupings.

Loyd explains the concept, "At the north part was the Forest Heart section, which is a plot of land from the leftover golf course, which would be built with a set of cascading series of mass-manufactured, timber-construction homes. The idea is to have a close-knit community growing food, with green roofs, and having like their own little center with a communal kitchen and shared amenities. Then we had the Meadow Heart section, which was inspired by the beautiful meadows we saw. These are duplexes, up above the meadows on a higher elevation, looking down at them. The Glade Heart is the third part and consists of all the recreational and commercial spaces built on the bottom floor of the main set of apartment buildings. That was inspired by the desire to create a space people want to go to. We really need to have striking buildings and a lot of commerce, with a lot of opportunity for all different age groups to feel welcomed. So that's where the soccer fields are, the Parks and Recreation Center, the Art Center, and a grocery store. So, it's a mix of providing the necessities for the communities that live there and also wanting to bring in additional commerce.”

They had the following goals for their design:
- Community: Variety of housing options.
- Exploration and invitation, multifunctional spaces for whole seasons. Three iconic landmarks: Fully equipped Parks & Rec center, health cluster (food production, day care, cafe, corner shop), viewpoint. Gateway. Natural playgrounds.
- Health: Prioritize walkability, park-neighborhood for Montpelier's citizens. Extend it to the forest.
- Mass timber-affordable housing, variety. Multifunctional spaces.
- Preserve the spirit of the place: views, ecotones, and water.
One challenge Loyd explains was the community input: "We found that there was conflicting information. For example, most people surveyed said they wanted a single-family home and a 1/2-acre backyard. But we had to push back a little bit and provide those things in a different way, such as privacy and recreation space. We took those ideas and transposed them into other ways of providing those needs."
Fortino says one strong piece of information they had, which they wanted to honor, was a market study of what Vermonters are willing to pay for new housing. "We saw that they really want a variety of what is being offered right now, and they really want a price that's under $300,000, so that is basically the cost of two bedrooms. Which is why we chose to include housing around this price point, even if it isn't the traditional single-family home."

They also considered other research, such as historical flooding, the history of the site, and the slope of sunlight on the area, and they discussed each aspect as an overlapping layer of concern to be incorporated into their design.
The contest judges must have felt they succeeded, as they received the most local votes and tied with Norwich University for the Design for a Sustainable Community Award.
The new ideas generated by the contest come at a critical time for Montpelier, which is still recovering from the devastating historic, story-high flooding that wrecked most of its downtown in 2023. The winning entries will be shared with other designers and developers as they begin their proposals, and this contest created more opportunities for the community to give feedback. There is no commitment from the City of Montpelier to incorporate the winning concept into the final CCR design, though they have said that some entrants might be invited to work with the City Council and/or its consultants as they develop ideas for this and other sites.
Acosta is quick to point out how important and satisfying the community involvement was to their process, "It was really great to be involved in the community. I wasn't expecting how open and welcoming everyone was, and I really appreciated meeting everyone involved with the contest and the locals who contributed to the meeting."
When asked what his biggest takeaway has been from engaging in such an impactful, real-world project as part of his UVM undergraduate education, Loyd considers carefully, "Just today we were talking about nature being the co-author of your design, so designing as if you have nature alongside you, informing all of your decisions. Fortino's ideas influenced most of the design because I was learning throughout the entire thing, and he's a great mentor with a lot of amazing knowledge. It was a process of making lots of little changes and seeing what the most optimal sort of plan and layout was. With each little change, I was influenced, and how I will think about a future design was influenced. The process itself was just really great."
Loyd is expected to graduate from the Department of Agriculture, Landscape, and Environment in May, and he plans to travel to Europe before pursuing a career in Landscape Architecture.
