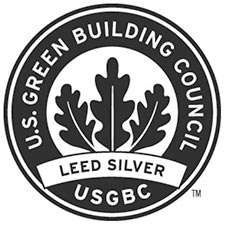Wing/Davis/Wilks Renovations - Completed Project
Schedule: Completed August 2006
Project Manager: Darina Mernicky
Project Architect: Smith Alvarez Sienkiewycz Architects
 The renovation of the Wing/Davis/Wilks Residence Complex on the Redstone Campus included renovations to the three buildings and commons area totaling approximately 127,000 gsf that comprise this facility. Wing, Davis and Wilks halls house 470 students in 244 single, double and triple rooms (primarily doubles). Wilks is home to the live music floor which is an opportunity for students who share an interest in either playing or appreciating live music to live in the same community. The anticipated scope of work included roof, window, and door (interior and exterior) replacement, new plumbing, HVAC, electrical, sprinkler and fire alarm systems, reconfigured toilet rooms, new finishes throughout, replacement of elevators, rehabilitation of student room built-in closets and three (3) apartments, voice/data/CATV wiring review, and building accessibility/ADA requirements. All student rooms, offices, classrooms and commons area received new furniture.
The renovation of the Wing/Davis/Wilks Residence Complex on the Redstone Campus included renovations to the three buildings and commons area totaling approximately 127,000 gsf that comprise this facility. Wing, Davis and Wilks halls house 470 students in 244 single, double and triple rooms (primarily doubles). Wilks is home to the live music floor which is an opportunity for students who share an interest in either playing or appreciating live music to live in the same community. The anticipated scope of work included roof, window, and door (interior and exterior) replacement, new plumbing, HVAC, electrical, sprinkler and fire alarm systems, reconfigured toilet rooms, new finishes throughout, replacement of elevators, rehabilitation of student room built-in closets and three (3) apartments, voice/data/CATV wiring review, and building accessibility/ADA requirements. All student rooms, offices, classrooms and commons area received new furniture.
The Wing/Davis/Wilks Complex has successfully achieved a SILVER Level of Certification in Leadership in Energy and Environmental Design (LEED) established by the U.S. Green Building Council.

