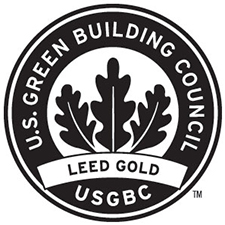University Heights Student Residential Learning Complex - Completed Project
Schedule: Completed August 2006
Project Manager: Todd Merchant
Project Architect: Hanbury, Evans, Wright and Vlattas
 This 266,322 sq. ft. facility consists of six buildings making up the north and south complexes. The north complex is home to Honors College students while the South Complex houses students interested in the environmental, natural resource, and participation in the Greenhouse Project. Each complex accommodates approximately 400 students in a variety of room types, including singles, doubles, lofts and suites. Each of these new rooms have a private or semi-private bathroom with sheetrock walls throughout to feel more like a home environment, and have a 100% fresh air supply, in addition to being air conditioned in the summer. Included in the design of each complex are visiting faculty apartments, a game room with kitchen amenities, multi-purpose room with media capabilities, academic offices and classroom facilities.
This 266,322 sq. ft. facility consists of six buildings making up the north and south complexes. The north complex is home to Honors College students while the South Complex houses students interested in the environmental, natural resource, and participation in the Greenhouse Project. Each complex accommodates approximately 400 students in a variety of room types, including singles, doubles, lofts and suites. Each of these new rooms have a private or semi-private bathroom with sheetrock walls throughout to feel more like a home environment, and have a 100% fresh air supply, in addition to being air conditioned in the summer. Included in the design of each complex are visiting faculty apartments, a game room with kitchen amenities, multi-purpose room with media capabilities, academic offices and classroom facilities.
The Student Residential Learning Complex Project has received a GOLD Level of Certification in Leadership in Energy and Environmental Design (LEED) established by the U.S. Green Building Council.

