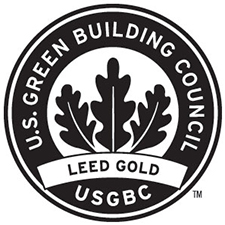438 College Street - Completed Project
Schedule: Completed July 2006
Project Manager: Robert Howard
Project Architect: Black River Design Architects
 438 College Street, built in 1908, is a significant historic structure within the Burlington and UVM communities. A 3019 sq ft addition was added to accommodate ADA accessibility bringing the total gsf to 12,148. The work included the addition of an elevator, mechanical and electrical work including installation of new standing column radiators, new air conditioning, new telephone and data systems, and installation of a new fire alarm system. The exterior of the building has been restored to its original design with the replacement of the porte-cochere, all porch roof balustrades, and trim. The building is home to the Dean's offices in the College of Arts and Sciences
438 College Street, built in 1908, is a significant historic structure within the Burlington and UVM communities. A 3019 sq ft addition was added to accommodate ADA accessibility bringing the total gsf to 12,148. The work included the addition of an elevator, mechanical and electrical work including installation of new standing column radiators, new air conditioning, new telephone and data systems, and installation of a new fire alarm system. The exterior of the building has been restored to its original design with the replacement of the porte-cochere, all porch roof balustrades, and trim. The building is home to the Dean's offices in the College of Arts and Sciences
438 College Street has received a GOLD Level of Certification in Leadership in Energy and Environmental Design (LEED) established by the U.S. Green Building Council.

