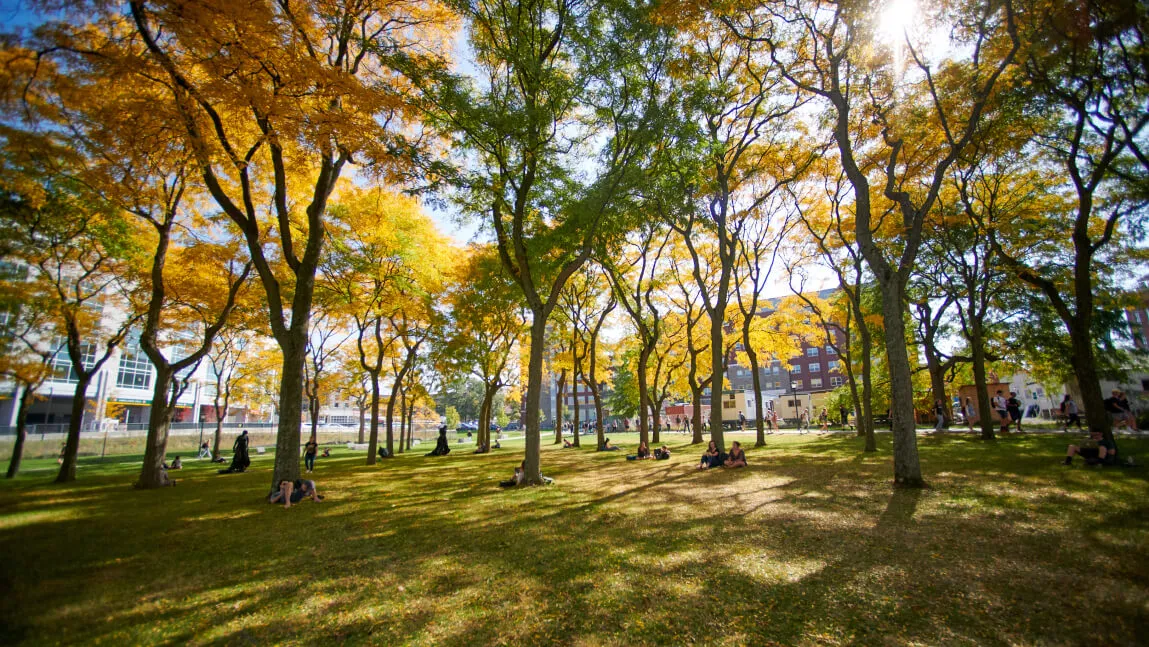Pedestrians this fall have certainly noticed renovations on University Place, the road that fronts the stately historic buildings overlooking the University Green. The street, which is owned by the city of Burlington, connects Main Street with Colchester Avenue, will soon be open to one-way northbound traffic and provide safer passage for pedestrians, bicyclists, and other active transportation users. The project is a partnership between UVM and the city.
The project also has a more symbolic significance—it draws the curtain on the university’s 2006 Campus Master Plan (CMP). Under guidance of the 2006 CMP, UVM added 22 new buildings or additions, made major renovations to another 22 structures, and completed four major priority landscape projects, one of which was the redesign of University Place.
During its October meeting, the University of Vermont Board of Trustees reviewed a new campus plan that provides a planning framework for 2022-2032 and has a dramatically different focus.
“Early in this century UVM administrators envisioned significant growth in the undergraduate population, and the master plan needed to accommodate student living and academic needs,” said Executive Director of Facilities Management Luce Hillman. “While we do anticipate some construction like additional on-campus housing for students, this plan focuses more on maintaining the assets and infrastructure we already have.”
The 2006 plan adopted the concept of “land banks”—areas designated to accommodate new buildings and landscapes as construction became necessary, while identifying and protecting open space. Similarly, the new plan, subject to final Board approval, will use these set-asides for maintaining the character of what many have called one of the most beautiful campuses in the country.
“This campus plan represents the next stage in our university’s future,” said Vice President for Finance and Administration Richard Cate. “UVM has a mix of dynamic new construction that incorporates best practices in energy efficiency and historic buildings with great character that could be renovated or repurposed to meet today’s needs. The plan gives us a guide to managing all of these resources thoughtfully.”
The document drew on input from three committees and five working groups comprised of representatives from across campus, and from consultants Sasaki Associates, an award-winning architectural, planning, and design firm based in Boston. As part of the campus planning process, the Site Planning and Design Review Committee and Advisory Groups were formed to review proposed future projects estimated to cost $2 million or more to determine conformity with the campus plan. The Campus Plan 2022-2032 includes five key ideas:
Key Idea 1: Cultivate connections to sustainability and healthy living. The plan commits the university to increase energy efficiency and reduce fossil fuel energy use and greenhouse gas emissions. In compliance with a 2011 policy, new construction at the university will adhere to the 2011 policy stating the university will achieve a minimum rating of LEED™ Silver in the USGBC’s green building rating system. The Office of Sustainability will be launching a Sustainable Solutions Lab to support the development of research projects to test various ideas to improve campus sustainability.
Key Idea 2: Determine future plans for former single-family residences. The university owns many former single-family residences that have been converted to office space or department headquarters. Many of these buildings are historically significant and require specialized plans for proper maintenance and upgrades, energy efficiency, ADA access, and possible repurposing.
Key Idea 3: Enhance and improve space on campus through optimization, innovation, flexibility, renewal, and adaptation. The plan highlights the need to make the optimum use of existing facilities before considering campus development and construction of new facilities. “Space should be high-quality and well-maintained for optimal comfort and to effectively support programmatic needs and help the university remain competitive,” the plan states.
Key Idea 4: Create vibrant outdoor spaces and connective mobility corridors. A key priority is enhancing pedestrian and bicycle infrastructure for safe and easy passage throughout campus. Open spaces will function as nodes along these corridors. The plan features examples of three varied campus landscape enhancements including the Connector Landscape - Green Mountain Pathway, a north-south corridor that will provide easier, safer access from Redstone Campus to Trinity. The Primary Landscape - University Green is intended to reinforce uses that have evolved over the years. The green would be loosely organized into three zones: the central ceremonial zone, a garden zone, and a zone towards the northern end of the green for informal congregation. The Secondary Landscape - Heart of Trinity envisions improvements that foster a greater sense of community including outdoor gathering places, a four-season recreation field, and connecting walkways.
Key Idea 5: Prioritize safety, diversity, and accessibility on campus. This idea calls on the university to design buildings and open spaces that are safe, resilient, and accessible to a dynamic academic environment, and which also celebrate the campus community’s cultural diversity. The priorities are to enhance how welcoming the campus feels and how easy the campus is to navigate for people of all identities and abilities. The intent is to design the physical environment so that it can affirm and celebrate the university’s full diversity of cultures and abilities.
For details about the new plan, visit the Campus Plan 2022-2032 website.
