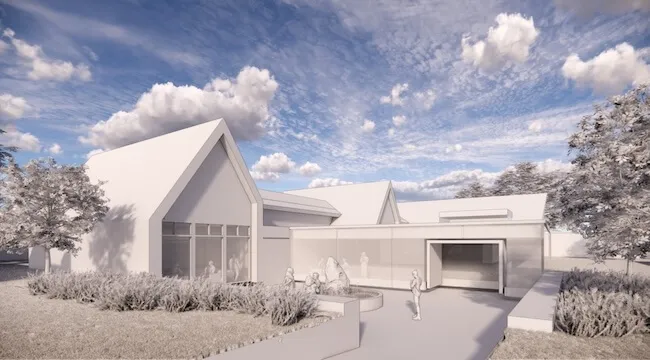The University of Vermont Board of Trustees approved at its annual May meeting the design and funding for a new Center for Health and Wellbeing (CHWB) building.
The new building would replace and expand the existing clinic currently at the University Health Center, Rehab Wing which is under 6,000 gross square feet. The fully accessible one-level, approximately 14,000 gross square foot new medical clinic will be located on the Redstone campus within walking distance for most students living on campus. The new facility will be accessed off the existing road around Redstone Green between Redstone Lodge and Blundell House.
Building a new medical clinic is not just a response to space limitations — it is an investment in student health, wellbeing, retention and success. A thoughtfully designed building that expands capacity and unites medical services, mental health counseling, and aligned health services will:
• Improve capacity and access to care for students
• Integrate mental health and medical services to support complex health needs
• Address and support students' physical and mental wellbeing holistically so they can fully participate in the curricular and co-curricular experiences at UVM
“This is a necessary step toward ensuring UVM’s Center for Health and Wellbeing infrastructure reflects the needs of the students it serves—now and into the future,” CHWB Director Blake Reilly said. “Listening to feedback from students made it clear that service fragmentation was widely seen as the most significant barrier to care. This clinic successfully addresses that and achieves other important goals to support student success.”
The clinic, for outpatient needs, will have 17 exam rooms, a lab, a phlebotomy space, a physical therapy clinic, spaces for a dietician, health coach and behavioral health, as well as shared and individual offices for staff, restrooms, a waiting room and a conference room. The type, size and number of rooms in the clinic have been determined based on the University’s student population and in compliance with Facilities Guidelines Institute (FGI) Guidelines for Design and Construction of Outpatient Facilities.
The location is adjacent to 322 South Prospect Street, a repurposed university building that will house CHWB Counseling and Psychiatry Services offices beginning later this year. This consolidation of services will replace and improve the current model of CHWB which has different functions of the Center spread across the campus, requiring students to go to multiple locations for different services.
“We have world-class health care providers, and their ability to convert their talent to impact has been challenged by insufficient and aging space,” said Erica Caloiero, Vice Provost for Student Affairs. “This new clinic unites those providers and services, which will unlock the full potential of our care, teams and resources.”
At Friday’s Board meeting, the Educational Policy and Institutional Resources (EPIR) Committee reviewed the strategic and operational needs of the project and associated program scope. Upon that committee’s endorsement, BFI reviewed and approved the funding proposal: The project will be funded with $10 million of Student Affairs facilities reserves and a $6.5 million loan from central reserves.
The project was then referred to the Board and unanimously approved, setting the stage for further planning and permitting processes with an eye toward groundbreaking as early as summer 2026.
“We’re proud to enhance student well-being with comprehensive medical and counseling services in one location,” Reilly concluded. “This is a huge step forward in improving vital care services for our students.”
