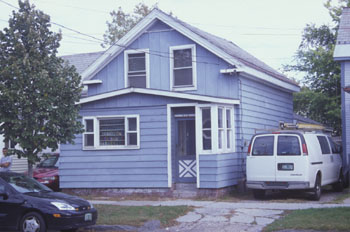

This small, one and one-half story gable front house was also
constructed circa 1870 to supply worker housing during the lumber
boom of the 1860s and early 1870s. Its gable-front orientation,
low-pitched roof and cornice returns identify this house as a
vernacular interpretation of the popular Greek Revival style.
This house has a one story addition to the rear, which was probably
built shortly after the construction of the main block, as it
appears on the 1890 Hopkins map. The one-story, full-façade
front porch has a gable roof similar to those on many Craftsman
houses. This indicates that the porch was probably constructed
between 1905 and 1930 and enclosed at a later date. The roof is
clad in replacement asphalt shingles while aluminum siding obscures
the original clapboard.
This property is another example of housing constructed for
rental purposes. The 1890 Hopkins map lists names J Enright, an
attorney, as the owner of this property. A plasterer, Henry Perrault,
lived here between 1881 and 1885.[1] Like many other modest houses
in the Old North End, little information exists regarding this
structure's history.
[1] Burlington City Directory, 1881-83, 1885.