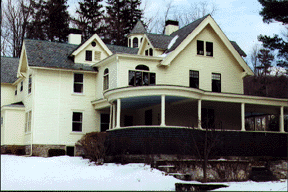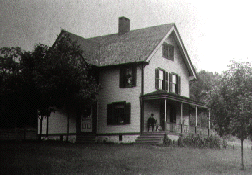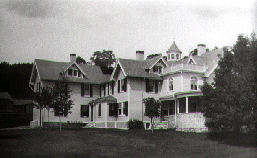 15. The Wigwam/Thirteen Gables c.1885/1914
15. The Wigwam/Thirteen Gables c.1885/1914
 15. The Wigwam/Thirteen Gables c.1885/1914
15. The Wigwam/Thirteen Gables c.1885/1914
This very large, Queen Anne style, two-and-a-half-story, irregular bay, gable roof house with east side entrance and Colonial Revival style wrap-around porch has a complex plan that reflects continuous additions from 1885 to 1914. The house has a coursed rough ashlar foundation, clapboard siding, and a slate shingled roof with exposed rafter tails and modest decorative brackets that hold up the wide gable end trim. Originally a four-room cottage called “The Wigwam,”  the house was expanded with wings, ells, dormers, porches and bay windows, so that by 1900 it was given the name “Thirteen Gables.” Other than two second floor rooms and a porte-cochère on the east side of the house that were removed in the 1960s, the exterior of the house has not changed since 1900.
the house was expanded with wings, ells, dormers, porches and bay windows, so that by 1900 it was given the name “Thirteen Gables.” Other than two second floor rooms and a porte-cochère on the east side of the house that were removed in the 1960s, the exterior of the house has not changed since 1900.
Windows are generally twelve-over-twelve, double-hung sash except for modified Palladian windows on the west and south second floor. The two dormers on the east facing roof slope above the porch and one on the west facing roof slope above the Palladian window have paired six-over-one double hung sash windows and a small oculus window in the gable. The dormer on the south facing roof slope above the Palladian window has a twelve pane fixed sash window and a louvered window, with an oculus window in the gable. The dormer on the south facing roof slope of the westernmost section of the house has a twenty pane fixed sash window and a louvered window, and an oculus window in the eave. Most of the remaining attic story windows are twelve-pane fixed sash.
 The distinctive porch wraps around the east, south and west side of the main block, with a rounded section in the southwest corner. The porch has a beadboard ceiling and is supported by half-height Tuscan columns above a wood shingle apron.
The distinctive porch wraps around the east, south and west side of the main block, with a rounded section in the southwest corner. The porch has a beadboard ceiling and is supported by half-height Tuscan columns above a wood shingle apron.
The main Colonial Revival style bay entrance door on the east side of the house consists of a upper light surrounded by small lights with heavy muntins; a central, horizontal cornice molding; and six raised panels below. Half-height, two-pane sidelights flank the door.
The complex roofline is punctuated by three painted brick, ridge-line chimneys with black chimney hoods centrally placed each along of the three main sections. An octagonal cupola on the north end of the main block has an octagonal base, arched nine-over-one windows, a slightly flared, peaked roof sheathed with slate shingles, and copper finial.
Flanking the drive leading to the house are the top portion of two large granite Doric columns with flared capitals, which are from the Troy Court House in Troy, New York. They were put here c.1900 by Seymour Van Santvoord who was an attorney in Albany and had connections to the court house.
 When Virginia Shields married Seymour Van Santvoord in 1884, her father, Capt. Shields, gave her approximately 13 acres of land southwest of her father’s house (#9) on which she and her husband built their four room house they called “The Wigwam.” The original house may be within the rear portions of the house. All of the appendages of the house were built prior to 1900. Wanting more farmland, the Van Santvoord family moved to Shadowbrook Farms in West Bennington in 1914. Mr. Van Santvoord gave the house in Furnace Grove to his daughter, Edith V.S. Campbell. Originally built and used for many years solely as a summer residence, the Campbell family insulated and installed central heating in about one third of the house in the 1960s.
When Virginia Shields married Seymour Van Santvoord in 1884, her father, Capt. Shields, gave her approximately 13 acres of land southwest of her father’s house (#9) on which she and her husband built their four room house they called “The Wigwam.” The original house may be within the rear portions of the house. All of the appendages of the house were built prior to 1900. Wanting more farmland, the Van Santvoord family moved to Shadowbrook Farms in West Bennington in 1914. Mr. Van Santvoord gave the house in Furnace Grove to his daughter, Edith V.S. Campbell. Originally built and used for many years solely as a summer residence, the Campbell family insulated and installed central heating in about one third of the house in the 1960s.
RETURN TO INDEX