UVM OFF-SITE HOUSING | | |

Catamount East Hall Information - Campus: Catamount East
- Complex: Campus East Hall
- Size: 147
- Room Types: Double Occupancy, 1 Bedroom Apartments
- Bathroom Style: Private bathrooms in apartment
- Gender-inclusive Single Bathroom With Shower: Yes
- Lofted Beds: Yes
- Apartment amenities: Full kitchen, stove and refrigerator, washer/dryers on the 2nd floor)
- Bike Room: No
| | |
UVM ON-CAMPUS HOUSING | | |
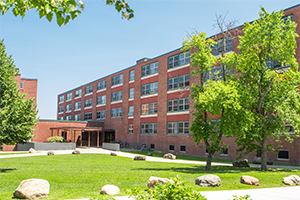
View Austin Hall on Campus Map - Campus: Athletic
- Complex: MAT (Marsh, Austin, Tupper)
- Size: 127
- Room Types: Single, Double
- Room Styles: Traditional single-gender floors
- Learning Communities: Sustainability
- Average Double Room Size: 178 Square Feet
- Room Flooring: Tile
- Bathroom Style: Multiple-occupancy gendered bathrooms
- Gender-inclusive Single Bathroom With Shower: No
- Lofted Beds: Yes
- Kitchens: One in Marsh/Austin/Tupper Commons
- Bike Room: Yes
| 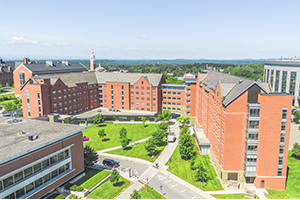
View Central Campus Residence Hall on Campus Map - Campus: Central
- Size: 695
- Room Types: Single, Double
- Room Styles: Traditional
- Learning Communities: Wellness Environment
- Average Double Room Size: 198 Square Feet
- Room Flooring: Tile
- Bathroom Style: Multiple-occupancy, gender-inclusive
- Gender-inclusive Single Bathroom With Shower: Yes
- Lofted Beds: Yes
- Kitchens: One
- Bike Room: Yes
| 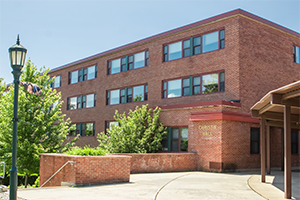
View Christie Hall on Campus Map - Campus: Redstone
- Complex: CWPSCR (Christie, Wright, Patterson, Slade, Coolidge, Redstone)
- Size: 185
- Room Types: Single, Double, Triple
- Room Styles: Traditional single-gender and co-ed floors
- Learning Communities: Leadership and Social Change
- Average Double Room Size: 183 Square Feet
- Room Flooring: Tile
- Bathroom Style: Multiple-occupancy gendered bathrooms
- Gender-inclusive Single Bathroom With Shower: No
- Lofted Beds: Yes
- Kitchens: Two, second and fourth floor
- Bike Room: No
|
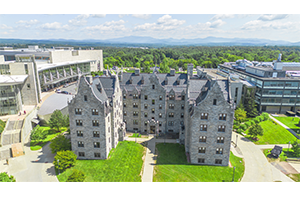
View Converse Hall on Campus Map - Campus: Central
- Size: 164
- Room Types: Single, Double
- Room Styles: Traditional (3 columns) single-gender and co-ed floors
- Learning Communities: Wellness Environment
- Average Double Room Size: 195 Square Feet
- Room Flooring: Vinyl Tile
- Bathroom Style: Multiple-occupancy gendered bathrooms
- Gender-inclusive Single Bathroom With Shower: Yes (East Column)
- Lofted Beds: Yes
- Kitchens: One (Basement)
- Bike Room: No
| 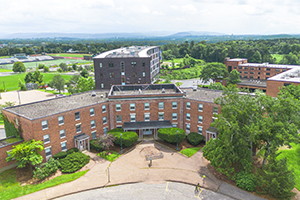
View Coolidge Hall on Campus Map - Campus: Redstone
- Complex: CWPSCR (Christie, Wright, Patterson, Slade, Coolidge, Redstone)
- Size: 146
- Room Types: Double, Triple
- Room Styles: Traditional co-ed floors
- Learning Communities: Outdoor Experience
- Average Double Room Size: 166 Square Feet
- Room Flooring: Tile
- Bathroom Style: Multiple-occupancy gendered bathrooms
- Gender-inclusive Single Bathroom With Shower: No
- Lofted Beds: Yes
- Kitchens: One on second floor
- Bike Room: Yes
| 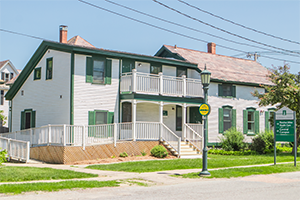
View Cottages on Campus Map - Campus: North
- Complex: North (Cottages, Hunt, McAuley, McCann, Mercy, Ready, Richardson, Sichel)
- Size: 28
- Room Types: Single, Double, Triple
- Room Styles: Suite
- Learning Communities: Arts and Creativity
- Average Double Room Size: Varies
- Room Flooring: Carpet/Linoleum
- Bathroom Style: Single occupancy
- Gender-inclusive Single Bathroom With Shower: Yes
- Lofted Beds: No
- Kitchens: One per building
- Bike Room: No
|
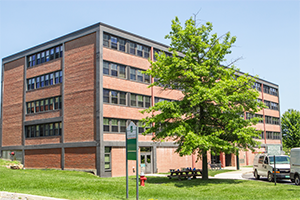
View Davis Hall on Campus Map - Campus: Redstone
- Complex: WDW (Wing, Davis, Wilks)
- Size: 180
- Room Types: Single, Double, Triple
- Room Styles: Traditional single-gender and co-ed floors
- Learning Communities: Outdoor Experience
- Average Double Room Size: 192 Square Feet
- Room Flooring: Tile
- Bathroom Style: Multiple-occupancy gendered bathrooms
- Gender-inclusive Single Bathroom With Shower: Yes
- Lofted Beds: Yes
- Kitchens: null
- Bike Room: In Wing and Wilks
| 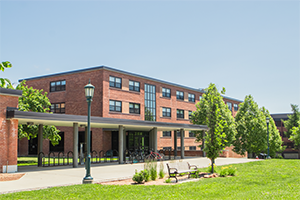
View Hamilton Hall on Campus Map - Campus: Redstone
- Complex: MSH (Mason, Simpson, Hamilton)
- Size: 126
- Room Types: Double, Triple
- Room Styles: Traditional single-gender and co-ed floors
- Learning Communities: Innovation and Entrepreneurship
- Average Double Room Size: 175 Square Feet
- Room Flooring: Linoleum
- Bathroom Style: Multiple-occupancy gendered bathrooms
- Gender-inclusive Single Bathroom With Shower: No
- Lofted Beds: Yes
- Kitchens: null
- Bike Room: No
| 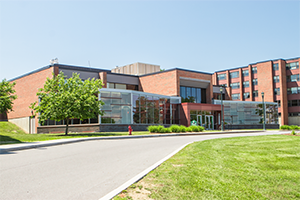
View Harris Hall on Campus Map - Campus: Athletic
- Complex: HM (Harris, Millis)
- Size: 334
- Room Types: Single, Double, Triple, Quad
- Room Styles: Traditional co-ed floors
- Learning Communities: Sustainability
- Average Double Room Size: 189 Square Feet
- Room Flooring: Tile
- Bathroom Style: Multiple-occupancy gendered bathrooms
- Gender-inclusive Single Bathroom With Shower: Yes
- Lofted Beds: Yes
- Kitchens: One in Harris/Millis Commons
- Bike Room: Yes
|
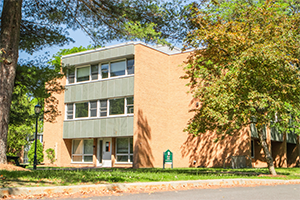
View Hunt Hall on Campus Map - Campus:North
- Complex: North (Cottages, Hunt, McAuley, McCann, Mercy, Ready, Richardson, Sichel)
- Size: 45
- Room Types: Double, Triple
- Room Styles: Suite (2-3 rooms with shared bath); single-gender suites and co-ed floors
- Learning Communities: Arts and Creativity
- Average Double Room Size: 204 Square Feet
- Room Flooring: Carpet
- Bathroom Style: Single occupancy
- Gender-inclusive Single Bathroom With Shower: Yes (by suite)
- Lofted Beds: Yes
- Kitchens: Three
- Bike Room: No
| 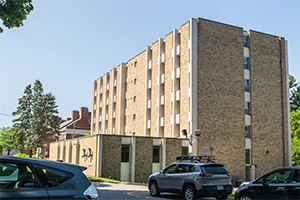
View Jeanne Mance Hall on Campus Map - Campus: North
- Size: 165
- Room Types: Double, Triple
- Room Styles: Traditional single-gender and co-ed floors
- Learning Communities: Gaming Collective
- Average Double Room Size: 204 Square Feet
- Room Flooring: Tile
- Bathroom Style: Multiple-occupancy gendered bathrooms
- Gender-inclusive Single Bathroom With Shower: Yes
- Lofted Beds: Yes
- Kitchens: Two, fourth floor and basement
- Bike Room: No
| 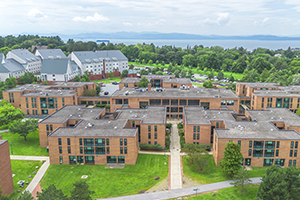
View Living & Learning on Campus Map - Campus: Athletic
- Complex: L&L (Living/Learning)
- Size: 120
- Room Types: Single, Double
- Room Styles: Suite (3-5 rooms with 1-2 shared baths); all gender (co-ed) suites
- Learning Communities: Global Connections
- Average Double Room Size: 164 Square Feet
- Room Flooring: Carpet
- Bathroom Style: Single occupancy
- Gender-inclusive Single Bathroom With Shower: Yes (by suite)
- Lofted Beds: Yes
- Kitchens: Yes
- Bike Room: No
|
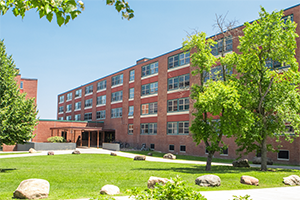
View Marsh Hall on Campus Map - Campus: Athletic
- Complex: MAT (Marsh, Austin, Tupper)
- Size: 117
- Room Types: Single, Double
- Room Styles: Traditional single-gender floors
- Learning Communities: Sustainability
- Average Double Room Size: 178 Square Feet
- Room Flooring: Tile
- Bathroom Style: Multiple-occupancy gendered bathrooms
- Gender-inclusive Single Bathroom With Shower: No
- Lofted Beds: Yes
- Kitchens: One in Marsh/Austin/Tupper Commons
- Bike Room: In Austin
| 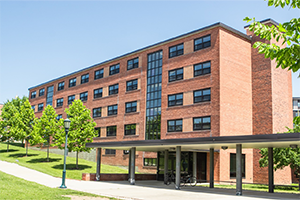
View Mason Hall on Campus Map - Campus: Redstone
- Complex: MSH (Mason, Simpson, Hamilton)
- Size: 164
- Room Types: Single, Triple, Double
- Room Styles: Traditional single-gender floors
- Learning Communities: Innovation and Entrepreneurship
- Average Double Room Size: 180 Square Feet
- Room Flooring: Linoleum
- Bathroom Style: Multiple-occupancy gendered bathrooms
- Gender-inclusive Single Bathroom With Shower: Yes
- Lofted Beds: Yes
- Kitchens: null
- Bike Room: No
| 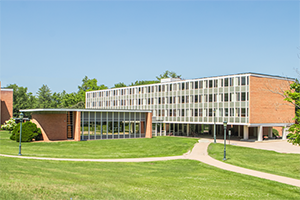
View McAuley Hall on Campus Map - Campus: North
- Complex: North (Cottages, Hunt, McAuley, McCann, Mercy, Ready, Richardson, Sichel)
- Size: 160
- Room Types: Double, Triple
- Room Styles: Traditional single-gender floors
- Learning Communities: Arts and Creativity
- Average Double Room Size: 205 Square Feet
- Room Flooring: Tile
- Bathroom Style: Multiple-occupancy, gender-inclusive
- Gender-inclusive Single Bathroom With Shower: No
- Lofted Beds: Yes
- Kitchens: One on ground floor
- Bike Room: No
|
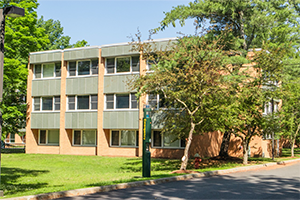
View McCann Hall on Campus Map - Campus: North
- Complex: Trinity (Cottages, Hunt, McAuley, McCann, Mercy, Ready, Richardson, Sichel)
- Size: 44
- Room Types: Double, Triple
- Room Styles: Suite (2-3 rooms with shared bath); single-gender suites and co-ed floors
- Learning Communities: Arts and Creativity
- Average Double Room Size: 204 Square Feet
- Room Flooring: Carpet
- Bathroom Style: Single occupancy
- Gender-inclusive Single Bathroom With Shower: Yes (by suite)
- Lofted Beds: Yes
- Kitchens: Three
- Bike Room: No
| 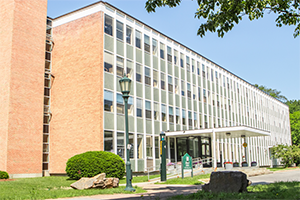
View Mercy Hall on Campus Map - Campus: North
- Complex: Trinity (Cottages, Hunt, McAuley, McCann, Mercy, Ready, Richardson, Sichel)
- Size: 182
- Room Types: Double, Triple
- Room Styles: Traditional single gender floors
- Learning Communities: Arts and Creativity
- Average Double Room Size: 191 Square Feet
- Room Flooring: Tile
- Bathroom Style: Multiple-occupancy gendered bathrooms
- Gender-inclusive Single Bathroom With Shower: Yes
- Lofted Beds: Yes
- Kitchens: Three, first, second, and third floor
- Bike Room: No
| 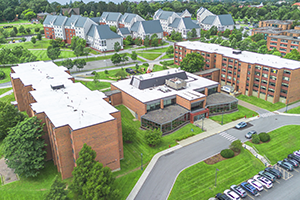
View Millis Hall on Campus Map - Campus: Athletic
- Complex: HM (Harris, Millis)
- Size: 344
- Room Types: Double, Triple, Quad
- Room Styles: Traditional co-ed floors
- Learning Communities: Sustainability
- Average Double Room Size: 189 Square Feet
- Room Flooring: Tile
- Bathroom Style: Multiple-occupancy gendered bathrooms
- Gender-inclusive Single Bathroom With Shower: Yes
- Lofted Beds: Yes
- Kitchens: One in Harris/Millis Commons
- Bike Room: Yes
|
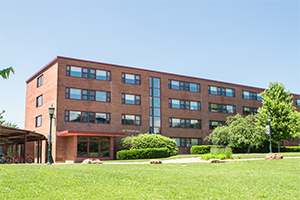
View Patterson Halll on Campus Map - Campus: Redstone
- Complex: CWPSCR (Christie, Wright, Patterson, Slade, Coolidge, Redstone)
- Size: 158
- Room Types: Single, Double, Triple
- Room Styles: Traditional single-gender and co-ed floors
- Learning Communities: Leadership and Social Change
- Average Double Room Size: 186 Square Feet
- Room Flooring: Tile
- Bathroom Style: Multiple-occupancy gendered bathrooms
- Gender-inclusive Single Bathroom With Shower: No
- Lofted Beds: Yes
- Kitchens: Two, first and third floor
- Bike Room: No
| 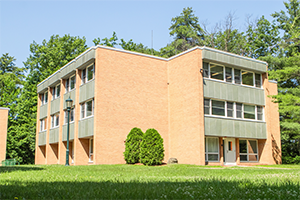
View Ready Hall on Campus Map - Campus: North
- Complex: Trinity (Cottages, Hunt, McAuley, McCann, Mercy, Ready, Richardson, Sichel)
- Size: 44
- Room Types: Double, Triple
- Room Styles: Suite (2-3 rooms with shared bath); single-gender suites and co-ed floors
- Learning Communities: Arts and Creativity
- Average Double Room Size: 204 Square Feet
- Room Flooring: Carpet
- Bathroom Style: Single occupancy
- Gender-inclusive Single Bathroom With Shower: Yes (by suite)
- Lofted Beds: Yes
- Kitchens: Three
- Bike Room: No
| 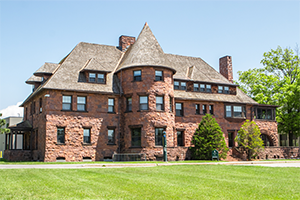
View Redstone Hall on Campus Map - Campus: Redstone
- Complex: CWPSCR (Christie, Wright, Patterson, Slade, Coolidge, Redstone)
- Size: 33
- Room Types: Single, Double, Triple, Quad
- Room Styles: Traditional co-ed floors
- Learning Communities: Outdoor Experience
- Average Double Room Size: 172 Square Feet
- Room Flooring: Carpet
- Bathroom Style: Single occupancy
- Gender-inclusive Single Bathroom With Shower: Yes
- Lofted Beds: Yes
- Kitchens: One
- Bike Room: Yes (small)
|
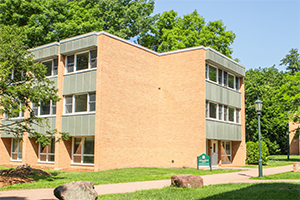
View Richardson Hall on Campus Map - Campus: Trinity
- Complex: Trinity (Cottages, Hunt, McAuley, McCann, Mercy, Ready, Richardson, Sichel)
- Size: 44
- Room Types: Double, Triple
- Room Styles: Suite (2-3 rooms with shared bath) single-gender suites and co-ed floors
- Learning Communities: Arts and Creativity
- Average Double Room Size: 204 Square Feet
- Room Flooring: Carpet
- Bathroom Style: Single occupancy
- Gender-inclusive Single Bathroom With Shower: Yes (by suite)
- Lofted Beds: Yes
- Kitchens: Three
- Bike Room: No
| 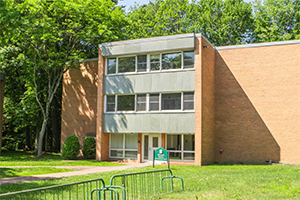
View Sichel Hall on Campus Map - Campus: Trinity
- Complex: Trinity (Cottages, Hunt, McAuley, McCann, Mercy, Ready, Richardson, Sichel)
- Size: 44
- Room Types: Double, Triple
- Room Styles: Suite (2-3 rooms with shared bath); single-gender suites and co-ed floors
- Learning Communities: Arts and Creativity
- Average Double Room Size: 204 Square Feet
- Room Flooring: Carpet
- Bathroom Style: Single occupancy
- Gender-inclusive Single Bathroom With Shower: Yes (by suite)
- Lofted Beds: Yes
- Kitchens: Three
- Bike Room: No
| 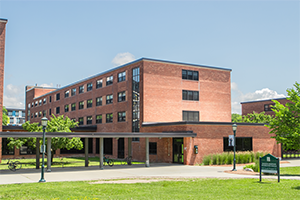
View Simpson Hall on Campus Map - Campus: Redstone
- Complex: MSH (Mason, Simpson, Hamilton)
- Size: 170
- Room Types: Double, Triple
- Room Styles: Traditional co-ed floors
- Learning Communities: Innovation and Entrepreneurship
- Average Double Room Size: 182 Square Feet
- Room Flooring: Linoleum
- Bathroom Style: Multiple-occupancy gendered bathrooms
- Gender-inclusive Single Bathroom With Shower: Yes
- Lofted Beds: Yes
- Kitchens: null
- Bike Room: No
|
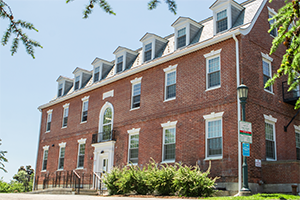
View Slade Hall on Campus Map - Campus: Redstone
- Complex: CWPSCR (Christie, Wright, Patterson, Slade, Coolidge, Redstone)
- Size: 25
- Room Types: Single, Double
- Room Styles: Traditional co-ed floors
- Learning Communities: Outdoor Experience
- Average Double Room Size: 114 Square Feet
- Room Flooring: Wood
- Bathroom Style: Single occupancy
- Gender-inclusive Single Bathroom With Shower: Yes
- Lofted Beds: Yes
- Kitchens: One
- Bike Room: Yes
| 
View Tupper Hall on Campus Map - Campus: Athletic
- Complex: MAT (Marsh, Austin, Tupper)
- Size: 179
- Room Types: Double, Triple
- Room Styles: Traditional single-gender floors
- Learning Communities: Sustainability
- Average Double Room Size: 178 Square Feet
- Room Flooring: Tile
- Bathroom Style: Multiple-occupancy gendered bathrooms
- Gender-inclusive Single Bathroom With Shower: No
- Lofted Beds: Yes
- Kitchens: One in Marsh/Austin/Tupper Commons
- Bike Room: In Austin
| 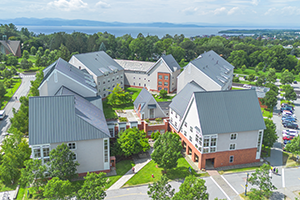
View University Heights North on Campus Map - Campus: Athletic
- Complex: UHN (University Heights North)
- Size: 194
- Room Types: Single, Double, Triple
- Room Styles: Private (room with own bath) and Suite (2-4 rooms with shared bath); co-ed floors and suites
- Learning Communities: Honors College or Liberal Arts Scholars Program
- Average Double Room Size: 170 Square Feet
- Room Flooring: Tile
- Bathroom Style: Single occupancy
- Gender-inclusive Single Bathroom With Shower: Yes (by suite)
- Lofted Beds: Yes
- Kitchens: One in University Heights North Commons
- Bike Room: Yes
|
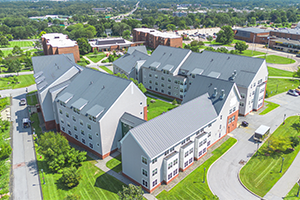
View University Heights South on Campus Map - Campus: Athletic
- Complex: UHS (University Heights South)
- Size: 198
- Room Types: Single, Double, Triple
- Room Styles: Private (room with own bath) and Suite (2-4 rooms with shared bath); co-ed floors and suites
- Learning Communities: Honors College or Liberal Arts Scholars Program
- Average Double Room Size: 170 Square Feet
- Room Flooring: Tile
- Bathroom Style: Single occupancy
- Gender-inclusive Single Bathroom With Shower: Yes (by suite)
- Lofted Beds: Yes
- Kitchens: One in University Heights South Commons
- Bike Room: Yes
| 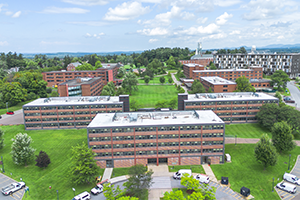
View Wilks Hall on Campus Map - Campus: Redstone
- Complex: WDW (Wing, Davis, Wilks)
- Size: 170
- Room Types: Single, Double, Triple
- Room Styles: Traditional single-gender and co-ed floors
- Learning Communities: Outdoor Experience
- Average Double Room Size: 192 Square Feet
- Room Flooring: Tile
- Bathroom Style: Multiple-occupancy gendered bathrooms
- Gender-inclusive Single Bathroom With Shower: Yes
- Lofted Beds: Yes
- Kitchens: null
- Bike Room: Yes
| 
View Wing Hall on Campus Map - Campus: Redstone
- Complex: WDW (Wing, Davis, Wilks)
- Size: 178
- Room Types: Single, Double, Triple
- Room Styles: Traditional single-gender and co-ed floors
- Learning Communities: Outdoor Experience
- Average Double Room Size: 192 Square Feet
- Room Flooring: Tile
- Bathroom Style: Multiple-occupancy gendered bathrooms
- Gender-inclusive Single Bathroom With Shower: Yes
- Lofted Beds: Yes
- Kitchens: null
- Bike Room: Yes
|
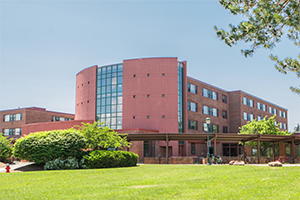
View Wright Hall on Campus Map - Campus: Redstone
- Complex: CWPSCR (Christie, Wright, Patterson, Slade, Coolidge, Redstone)
- Size: 146
- Room Types: Single, Double, Triple
- Room Styles: Traditional co-ed floors
- Learning Communities: Leadership and Social Change
- Average Double Room Size: 191 Square Feet
- Room Flooring: Tile
- Bathroom Style: Multiple-occupancy gendered bathrooms
- Gender-inclusive Single Bathroom With Shower: No
- Lofted Beds: Yes
- Kitchens: One on third floor
- Bike Room: Yes
| | |
































