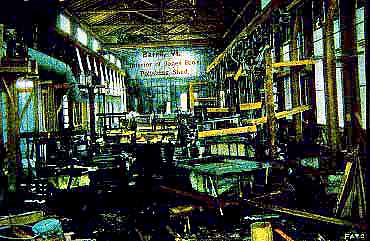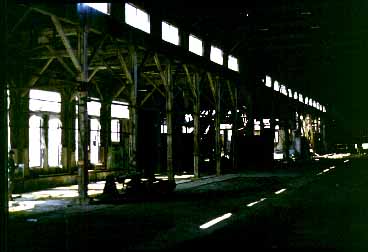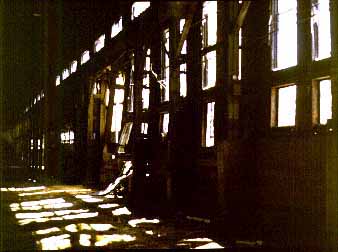

With the gable end facing Route 302, the 2-story shed runs approximately 300 feet in a northwesterly direction to the Stevens Branch of the Winooski River and is approximately 75 feet in width. The large number of windows in addition to the five cupolas in the monitor roof was necessary for maximum natural light and ventilation. The interior open space, a key architectural feature of light timber frame construction, indicates specific areas for work stations and movement of the large blocks of granite. An oversized double track door opens into the shed on the easterly gable end facade which faces a railroad track and Route 302 just beyond. The path of the granite blocks through the manufacturing plant is indicated by the shadow of a similar double door evident on the opposite end of the shed. The rough granite blocks arrived via rail from Millstone Hill, entering the shed through these easterly double doors. Though the exact process of manufacturing the rough blocks to memorials and monuments is not immediately discernible, the distinct concrete pads on the ground in various places throughout the shed indicate specifically designated work areas. In addition, three parallel 3 1/2' wide concrete pads run the length of the shed, allowing for easy transport of the large granite blocks and machinery from one work area to the next via wheeled carts. On the east end, an open stairway leads to an open balcony, from which to access the remaining overhead ten ton capacity bridge cranes still in place. The method for transporting the granite from above and moving it down the length of the shed is clearly evident through these two complete cranes and tracks, which are highly significant features.

