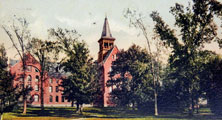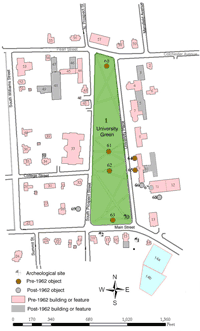 |
University Green Area Heritage StudyHistoric Burlington Research Project - HP 206Historic Preservation Program - University of Vermont |
|
Williams Hall
72 University Place
In early October of 1894, the Burlington Free Press included the first public images of the Williams Science Hall, which can be seen in Figure 6, courtesy of the University of Vermont’s Special Collections. The article described the building as having, “a front of 175 feet and a depth of 50 feet, with a wing 53 by 49 feet extending to the east. It will be, it is safe to say, the most massive and thoroughly built absolutely fire-proof structure of large dimension in the State.” [4] Fire had burned the original Old Mill building to the ground in 1824 and the President’s House in 1844, so for Williams Science Hall to be not only fire proof, but a gorgeously ornate terra cotta structure, gave the University peace of mind for the future. There was no wood in the building except for the window and door casings. The floors were constructed out of concrete, nine inches thick, stairs were constructed out of iron and steel and the walls were made of brick. The basement was laid in Barre granite and the huge ceiling girders were made of four tons of steel each and were covered by a slate roof. [5] The exterior was covered by a million stretcher bricks and had terra cotta trimmings. To compliment but not shadow the historical Old Mill, “The front of the building will be the same height as the main college building, more richly ornamented but corresponds well with it due to the high Norman gables and recessed arches. The front main arch will be filled with embossed and ornamental columns, pilasters and arched moldings of terra cotta”. [6] In the middle of the arch, above the entrance there were three medallions, which featured three influential men American science, naturalist Jean Louis Rodolphe Aggassiz, inventor Samuel F.B. Morse and physicist Joseph Henry. [7] The new science hall housed the physical, chemistry and biology departments and was equipped with the best, “fixtures and apparatus for illustration and instruction.” [8] This was evident by the $30,000 list of apparatus sent to the University by the Wilson Brothers & Co. of Philadelphia. [9] The University Catalogue described the building, “a fire-proof structure of granite, brick, steel and artificial stone, with rich terra cotta decoration. It is of three stories, with a well-lighted attic available for laboratory work, and a basement also adapted to the use of the Scientific Departments.” [10] Williams Science Hall served it purpose for the University for sixty years relatively unchanged. During the summer of 1947, two laboratories were added to Williams for the departments of Zoology and Chemistry. Remodeling and decorating was done as well. [11] In 1956, plans were made to remove the old boilers from Williams Science Hall and replace the boilers with a single heating unit that would heat Williams Science Hall, the addition to Old Mill and another new building that the University would add to it’s campus at a later date. [12] Throughout the summers of 1960 and 1961, Williams underwent another round of renovations. In 1960, the new heating system was installed and modifications were made to Williams’ large lecture hall. A new storage room was constructed in the basement and a new instrumentation room was added right above the storage room, both making use of the space from the old boiler room. Also, a new basement exit was added. In the summer of 1961, the upper levels were modified, labs were given new equipment and a new parcel lift was installed to connect the basement with the other four stories. [13] In the 1970’s Williams Science Hall became to home of the Art Department and in death Dr. Edward H. Williams finally got to be the benefactor of the University’s Arts building. [14]
Williams Hall celebrated its 100th Birthday in
April of 1996. Shortly after, the building underwent a restoration courtesy of
Smith Alvarez Sienkiewycz Architects of Burlington. In 2001 an exterior
restoration took place. The slate roof was removed, half of the slate was salvaged and reused while the other half was carefully
filled in by new, matching slate from New Brunswick, Canada. The masonry was
repointed and cleaned while the terra cotta and the cupolas were restored.
[16]
Copper flashing was
replicated and modified to reduce ice buildup around the edges of the roof. The
terra cotta figures were also removed and cleaned.
Deteriorated dormer windows were repaired, re-glazed and reinstalled to return Williams Hall to its original state of grandeur, [17] which is visible in Figure 7, taken by the author of this webpage. Smith Alvarez Sienkiewycz also did interior modifications in 2007, which included the creation of a new high tech lecture hall. They also created a simple entrance to the clay studio in 2008 that blends gracefully into the elaborate exterior of Williams. [18] Williams Hall now houses the Art Department, Anthropology Department and the Francis Colburn Art Gallery. The historic fireproof structure is also a contributing building to the University Green Historic District.
Text and photos by Jenna Lapachinski
[1] The Vermont Alumnus, January 1939, 1974. [2] Burlington Free Press and Times, October 10, 1894. [3] Ibid. [4] Ibid. [5] Ibid. [6] Ibid. [7] The University of Vermont Quarterly, Summer 1996, 16. [8] Ibid. [9] Wilson Brothers & Co., and the University of Vermont, Wilson Brothers & Co. Engineers and Architects, 1036 Drexel Building, Philadelphia, May 15, 1896, Williams Hall File, Special Collections, University of Vermont Library. [10] Catalogue of the University of Vermont and the State Agricultural College (Burlington, VT: University of Vermont, 1899-1900), 85-6. [11] The Vermont Alumnus, November, 1947, 16. [12] Burlington Free Press, December 21, 1956. [13] Re: Project No. 973 Williams Science Hall, September 28, 1961, Memo: Outline of Work performed at Williams Science Hall, Special Collections, University of Vermont Library. [14] The University of Vermont Quarterly, Summer 1996, 16. [15] Burlington Free Press, November 1, 1991.
[16]
Smith
Alvarez Sienkiewycz, “Williams Hall,” http://www.sasarchitects.com/williamshall.html (accessed October 25, 2011).
[17]
The View From the University of Vermont, April 2-April 8, 2003.
[18] SAS, http://www.sasarchitects.com/williamshall.html (10/25/11). |

 Williams
Science Hall was a gift from Dr. Edward H. Williams and Mrs. Williams of
Philadelphia, who originally wanted an art building for the University.
President Buckham felt the University was in greater need of a science building
and eventually convinced Mr. and Mrs. Williams to donate the funds for a
science building.
Williams
Science Hall was a gift from Dr. Edward H. Williams and Mrs. Williams of
Philadelphia, who originally wanted an art building for the University.
President Buckham felt the University was in greater need of a science building
and eventually convinced Mr. and Mrs. Williams to donate the funds for a
science building.