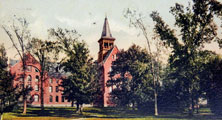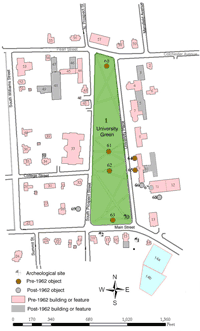 |
University Green Area Heritage StudyHistoric Burlington Research Project - HP 206Historic Preservation Program - University of Vermont |
34
South Williams Street
The earliest evidence of construction of 34 South Williams
Street is found in the 1926 city directory, where the property is listed as “under
construction”.
[1]
This Colonial Revival style structure
is a three by three-bay block that is 2 1/2 stories high. The exterior of the
house has red brick and a large arched window that highlights its staircase on
the northern side with three light brick window lintels. The roof is hipped and
covered in slate and extends downward to the southern elevation to cover the extended
plan of the first floor. There is a pent roof across the front facade,
supported by ornate wooden brackets that incorporate the pediment design above
a central entranceway and fanlight. The brickwork around the entrance and side
windows is detailed, while the windows have a six-over-one sash, except for the
dormers on the first level of the front facade.
Mrs.
Mary E. Murray was the first resident of the new home. She was listed in the
1927 city directory as a student at the University of Vermont.
[2]
In 1928, Mrs. Mary A. Murphy, widow of Thomas Murphy, occupied the house. By
1937 the house was being lived in by the Gage family.
[3]
The home
remained under their ownership until September of 1947 when it was transferred
to the Bishop DeGoesbriand Hospital, Inc.
[4]
Aldo
Francheschi and his wife Esther purchased the house from the Hospital in
November of 1947.
[5]
Aldo Francheschi was a doctor at the
Bishop DeGoesbriand Hospital, as well as a professor at the University of
Vermont.
[6]
After less than two decades of ownership, Francheschi sold the home to Nancy
Fearing in 1962.
[7]
The home stayed in the Fearing family for over a decade until it was occupied
by a variety of tenants with an annual turnover. During the 1980s, 34 South
Williams Street became the home of the University of Vermont Dean of Students.
[8]
In 1988 the University of Vermont officially purchased the home and today it is
the University Women's Center.
[9]
Located
on the southeastern corner of the 34 South Williams Street property sits a brick one car
34 South Williams Street Entrance Facade
Photos and text by Lisa Crompton
[1]
Manning’s Burlington Winooski and Essex
Junction Directory 1926 (Springfield: H.A. Manning Co. Springfield, 1942).
[2]
Manning’s Burlington Winooski and Essex
Junction Directory 1927 (Springfield: H.A. Manning Co. Springfield, 1942),
340.
[3]
City of Burlington Land Records (vol.
108), 614.
[4]
City of Burlington Land Records (vol.129), 184.
[5]
City of Burlington Land Records (vol.129), 129.
[6]
Manning’s Burlington Winooski South
Burlington and Essex Junction Directory:1951 (Springfield: H.A. Manning
Co.,1951), 114.
[7]
City of Burlington Land Records (Vol.164), 21.
[8]
Burlington
City Directory 1978 (Bellows
Falls: H.A. Manning Co., 1978), 432.
[9]
Burlington
City Directory 1984 (Bellows Falls: H.A. Manning Co., 1984), 475.
[10]
1926 Sanborn Insurance Map of Burlington (New York: Sanborn Map Company, 1926)
|



