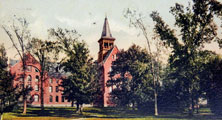 |
University Green Area Heritage StudyHistoric Burlington Research Project - HP 206Historic Preservation Program - University of Vermont |
438 College Street
|
 |
University Green Area Heritage StudyHistoric Burlington Research Project - HP 206Historic Preservation Program - University of Vermont |
438 College Street
|