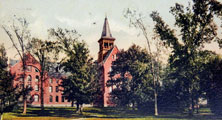 |
University Green Area Heritage StudyHistoric Burlington Research Project - HP 206Historic Preservation Program - University of Vermont |
Grasse Mount411 Main Street
Text by Andrew Evick
|
 |
University Green Area Heritage StudyHistoric Burlington Research Project - HP 206Historic Preservation Program - University of Vermont |
Grasse Mount411 Main Street
Text by Andrew Evick
|