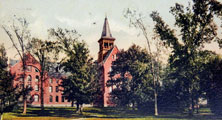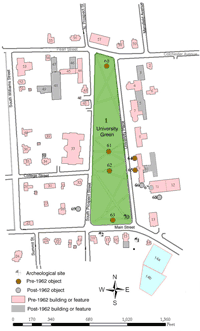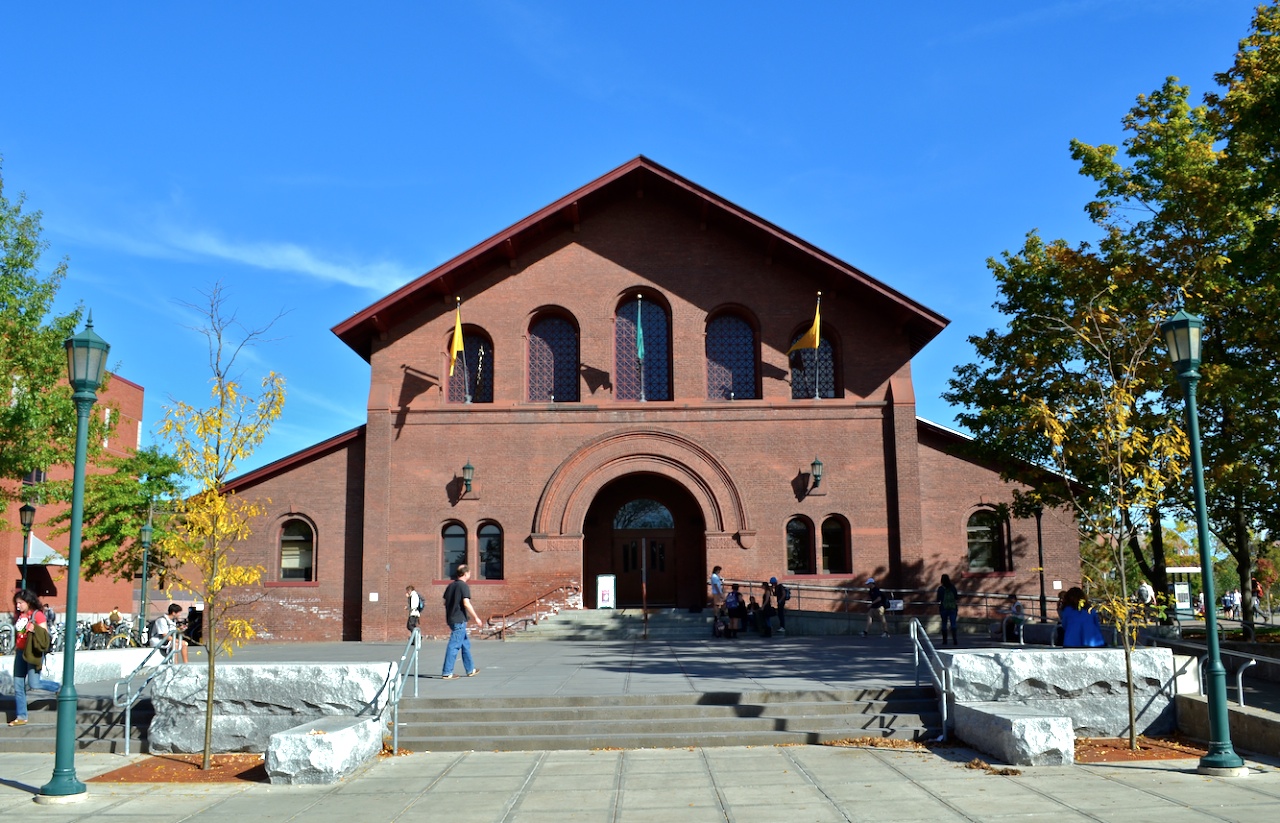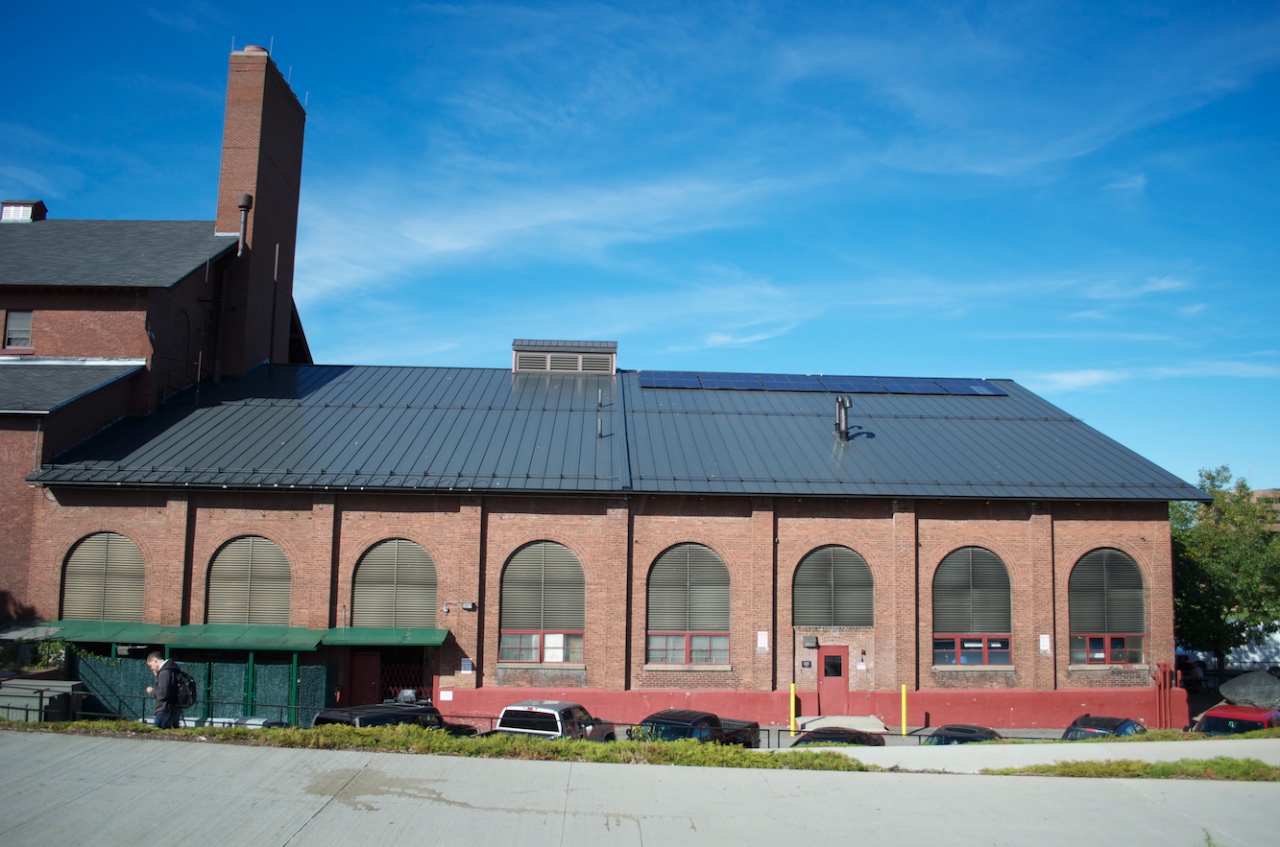 |
University Green Area Heritage StudyHistoric Burlington Research Project - HP 206Historic Preservation Program - University of Vermont |
Royall Tyler Theatre and Cage Heating Plant116 University Place
The Royall Tyler Theatre. Photo by author, October 16, 2011 By the 1880s it had become apparent to faculty and administrators that a gymnasium was needed to end, as President Buckham described in 1902 “…those pranks and disorders which were often only the outbreaks of animal spirits which had no legitimate vent…”(1) In June of 1877, a committee had been organized to raise money for the construction of a gymnasium for the University of Vermont.(2) By 1883, John P. Howard, who as a benefactor of the University was working to renovate Old Mill and had funded the Lafayette Statue and Howard Fountain, was being pressed by students to support the construction of a gymnasium which, as the Cynic of 1883 explains, “…is an institution necessary to counteract the effects of hard study…”(3) Unfortunately, Mr. Howard decided to support other projects. In June of 1900, President Buckham announced that the University had raised $10,000 in support of the Gymnasium building project and construction would begin on June 26th of the same year.(4) The construction project did not begin in earnest until April of the following year and was completed in October of 1901.(5) The Gymnasium had been designed by students of H.H. Richardson, namely Andrews, Jacques, and Rantoul.(6) The building was set back from University Place as John Allen still owned the property to the immediate west and south.(7) The original Gymnasium is described as “…a structure of brick with brownstone trimmings, measuring 100 by 140 feet, containing a large hall measuring 86 by 100 feet…”(8) The Gymnasium included “…a bowling alley, shooting gallery, running gallery, lockers and bath rooms, swimming tank, armory, and instruction rooms.”(9) The hall was utilized for military drill and gymnastic training.(10)
Burlington Streets: University Place, Louis L. McAllister photograph, UVM Library Special Collections
Architecutural Detail, Royall Tyler Theatre. Photo by author, October 16, 2011 By 1915 an extension of 120 feet had been built.(11) Designed by A.L. Lawrence,(12) the extension had a section of glass roof and dirt floor and incorporated a baseball cage and indoor track.(13) The extension was described as having “…many windows and [a] sky-light thirty by ninety feet, in the south slope of the roof, the light is practically the same as out-of-doors.”(14) In support of the student battalion, an armory was also installed in 1915 in the north side of the Gymnasium.(15) In November of 1950 a severe storm with hurricane force winds blew the roof off of the 1915 gymnasium extension and collapsed parts of the north, south, and east walls.(16) Two university vehicles stored inside the drill hall were completely demolished.(17) The estimated cost for repairing the extension was approximately $150,000.(18) The gymnasium extension had been reconstructed by June of 1951.(19)
"Storm Damage," Alumni Magazine 1951, 14 During this period the Theater Department, under the leadership of Professor Edward Feidner, had been developing a plan for a theatre complex, but due to budget constraints determined that the Gymnasium could serve as a promising alternative.(25) In 1971 the University accepted a plan by Burlington Associates to convert the Gymnasium into a theatre.(26) L. Pugh Contractors, Inc. was hired to renovate the Gymnasium for a total project cost of nearly $1.1 million.(27) The renovation plan included a pit-shaped theatre that accommodated 297 patrons and was fully handicap accessible.(28) The Theatre opened in March of 1974 and was named after Royall Tyler, a university trustee, lawyer and playwright, best known for his play “The Contrast.”(29) The Royall Tyler Theatre hosted the Annual Champlain Shakespeare Festival until 1989.(30)
The Witches Fireback. Photo by author, October 26, 2011
Cage Heating Plant. Photo by author, October 26, 2011 Text and photos by Melissa Smith, 2011 (1)The Ariel: The Year Book of the University of Vermont, 1902, 222. |






