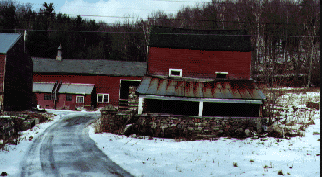
 10. Barn c.1860
10. Barn c.1860This one-and-a-half story, gable roof bank barn is located in the cluster of barns in the northwest corner of Furnace Grove. The barn is constructed of log joists and dimension lumber, with both nailed and mortise and tenon framing. The main clapboarded body of the barn rests on a stone and concrete foundation and has wood shingle roofing. To the left of a boarded over window on the first floor of the north side is a sliding vertical barn door. On the second floor is a hinged hayloft door. Several stable windows with white painted trim of assorted size and condition break up the remaining facades.
A basement level, one-story, two-bay shed roof equipment bay was added c.1890. The corrugated steel shed roof is supported on the southern side by three square wood posts that rest on a four-foot high, uncoursed stone wall and on the western and eastern ends by a half wall with novelty siding extending from the main block of the barn. This barn was moved here c.1880 from its original location in the southeast corner of the property near the Leake Residence (#7). It is currently in deteriorating condition.
RETURN TO INDEX