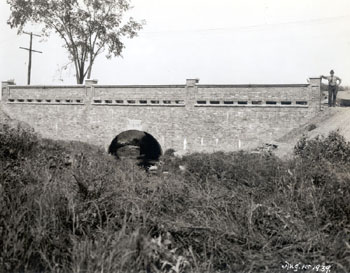
Louis L. McAllister
August 15, 1939

Sarah L. Graulty
October 29, 2006

Grove Street Bridge: Upstream View UTM: 180644358E; 4927236N |
|
 Sarah L. Graulty October 29, 2006 |
| In this image, dated August 15, 1939, we see the completed Grove Street Bridge, constructed between June and September 1938. The bridge consists of a multiple heavy corrugated steel plate arch with a reinforced concrete floor slab, sidewalls, and base. The construction utilized second-hand building brick for the headwalls and spandrel walls, with concrete sidewalks, curbs and gutters and a penetration asphalt base. The bridge measured 50 feet wide, with 26 feet of pavement between the curbs and 9’8”wide sidewalks on either side. Dirt fill was installed directly on the steel arch, and concrete piers were erected under the curbs down to the arch at uniform intervals "to prevent the settlement of the curb and sidewalk". Finally, conduits were assembled for future lighting at each corner pier.[1] According to the 1939 Burlington Annual Report, “The bridge is a wonderful improvement over the old structure which was made of plank with a dry stone wall.”[2] Please click here to see a view of the bridge from the east, downstream. [1] Burlington City Annual Report, 1939, p. 176. |
By 1999, the Grove Street Bridge was in dire need of repairs. The 1938 steel plate arch culvert had corroded over time and, as a result, the soil beneath was eroding, creating major sinkholes. The original brick headwalls, also still in place, were in disrepair and large portions of the bridge were falling into the stream and road.[1] The bridge was at risk of structural failure, posing a potential danger to vehicles and the Catlin Brook below. Realizing this the Burlington Public Works Department hired Engineering Ventures, a local engineering firm, to propose solutions. Engineering Ventures developed several design concepts from full excavation and replacement to relining the existing structure. The decision was made to follow the latter plan and reline the 1938 culvert with a slightly smaller culvert because the option was cost effective and minimized impact. Construction took place between October and November 1999. Engineering Ventures reused the existing concrete slab, which reduced stream disturbance; installed a new aluminum plate arch culvert, proving a sturdier structure than steel; filled the annular space between the two culverts with solid, non-shrink grout to add durability and prevent future erosion; and extended the culvert at both ends with supporting frost walls, maintaining the stream bed. They built new small concrete headwalls over the existing brick, seen above, which eliminated the need to excavate in or near the road.[2] The project was executed quickly and did not interrupt traffic or utility service. Although budget and time constraints prevented a full restoration of the Grove Street Bridge, the original structure was never removed and its components still remain in situ. Today, an adventurous visitor to the bridge can spot the original brick by peering behind the rocks and other materials installed around the new culvert. [1] Engineering Ventures, Engineering Excellence Awards Submission, American Consulting Engineers of Vermont, Category B: Transportation (Burlington, VT: Engineering Ventures, 2000) |
Historic Burlington Project Depression Era Streetscapes: Old North End | Burlington 1890 | Burlington 1877 | Burlington 1869 | Burlington 1853 | Burlington 1830 Produced by University of Vermont Historic Preservation Program graduate students in HP 206 Researching Historic Structures and Sites - Prof. Thomas Visser - in collaboration with UVM Landscape Change Program Historic images courtesy of University of Vermont Library Special Collections, Louis L. McAllister Photograph Collection |