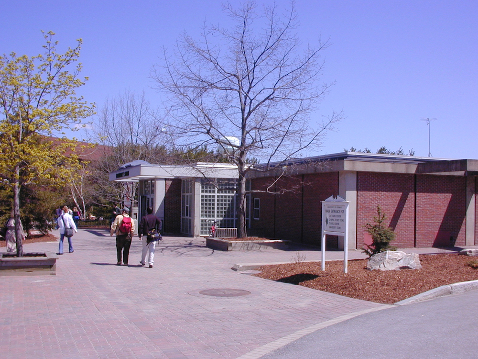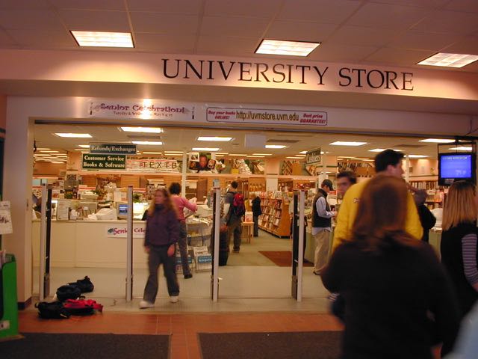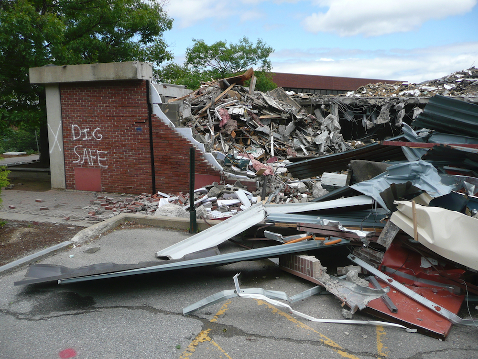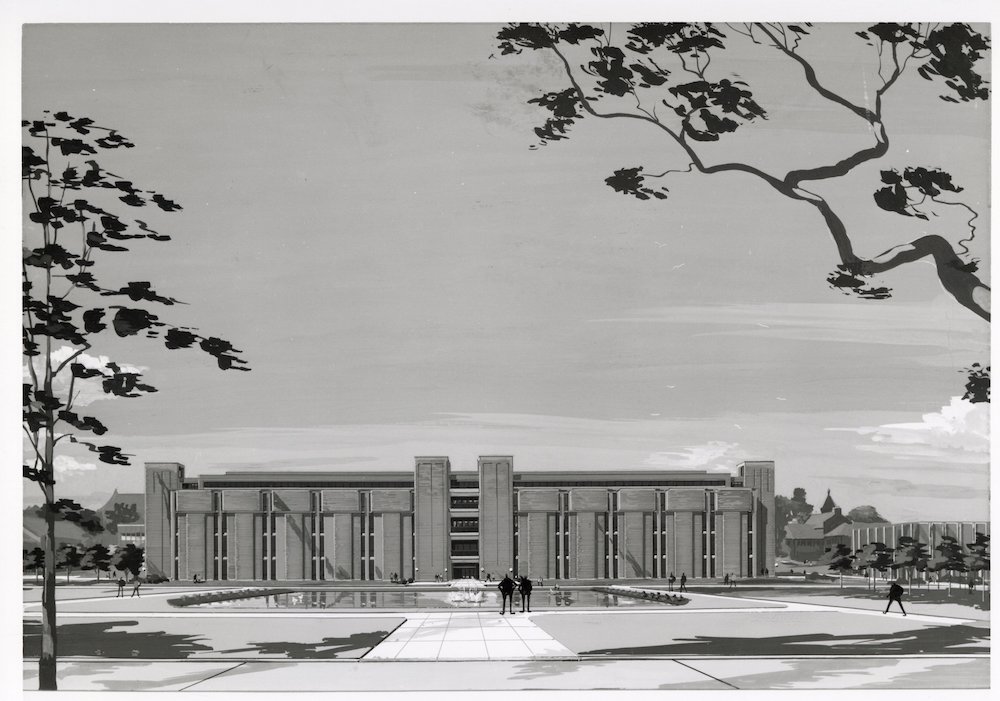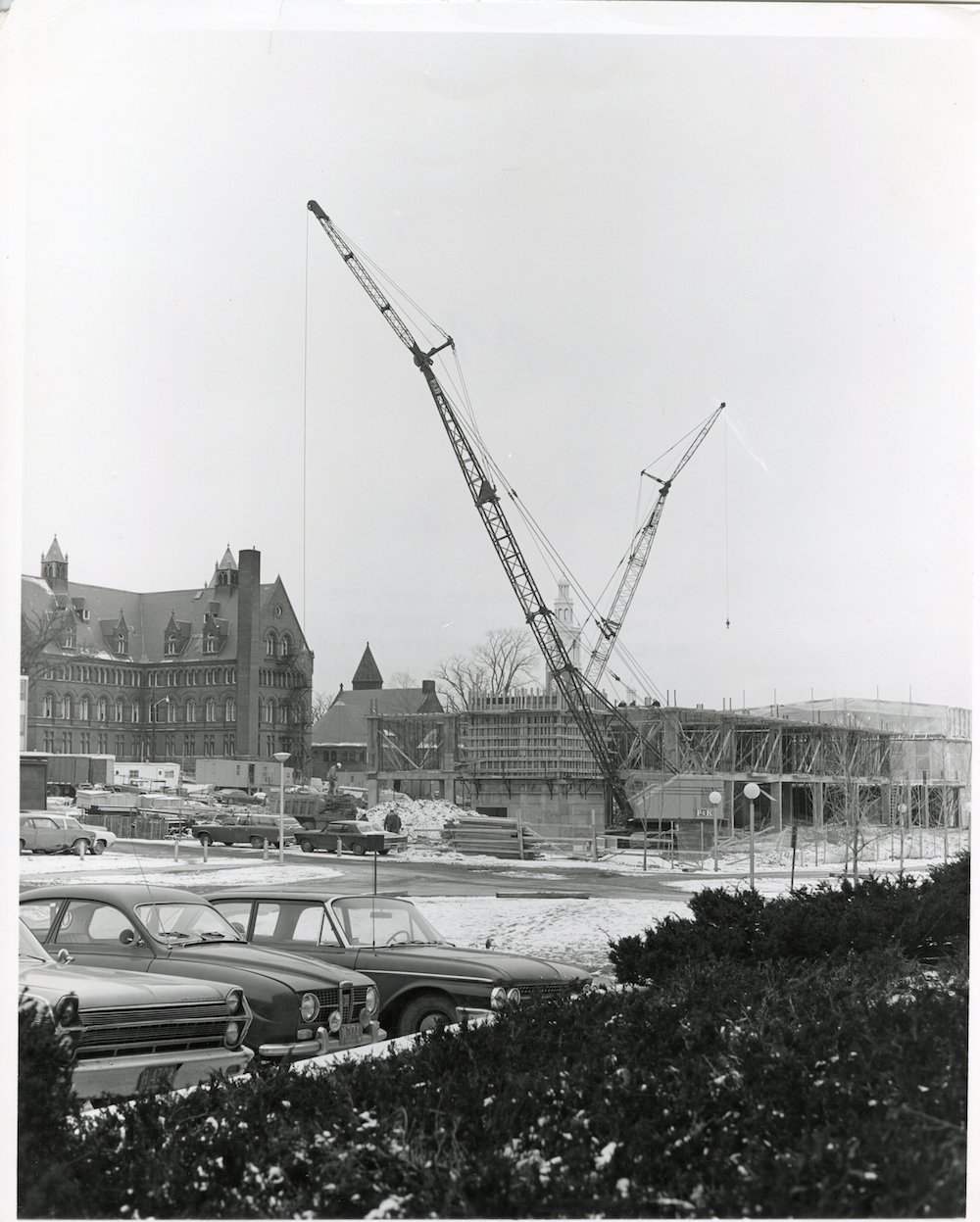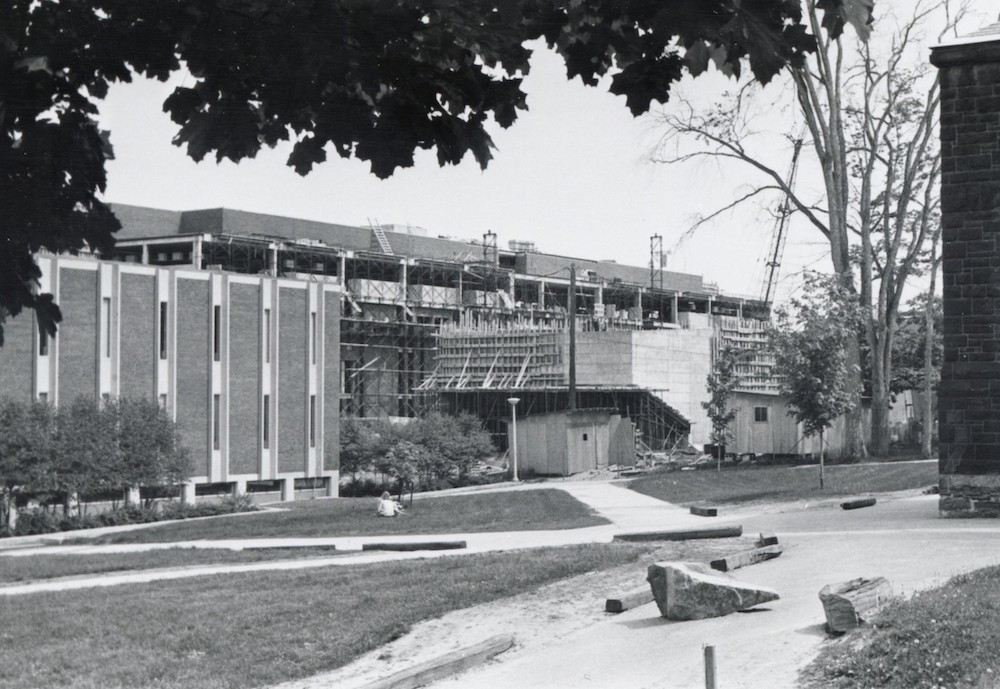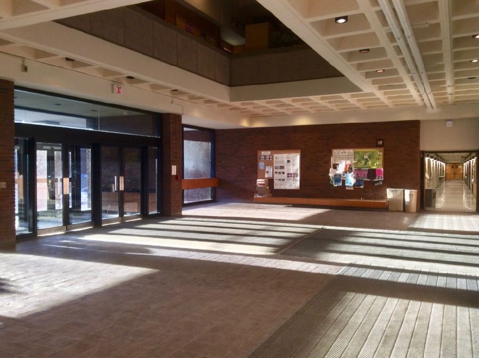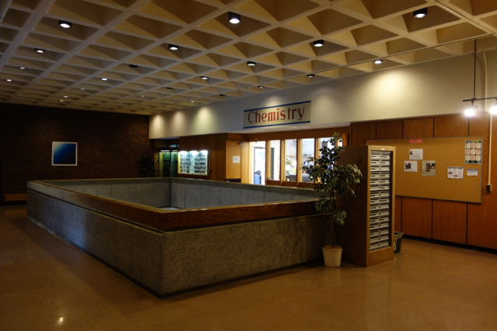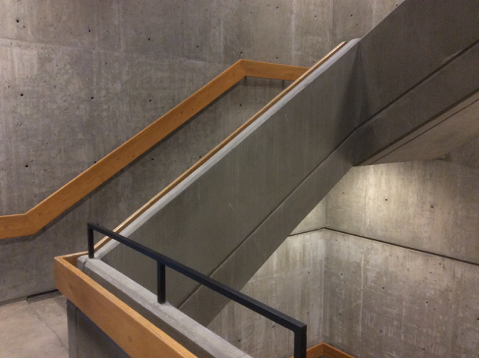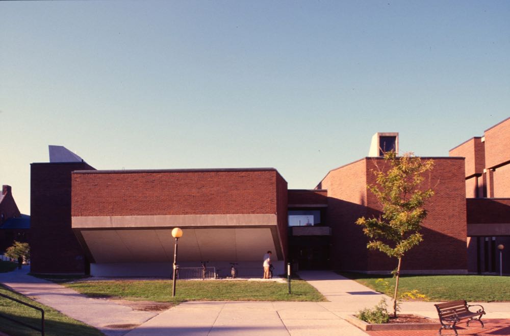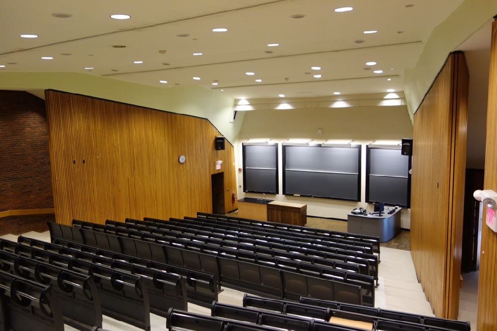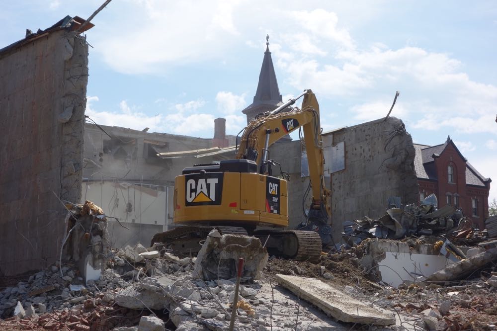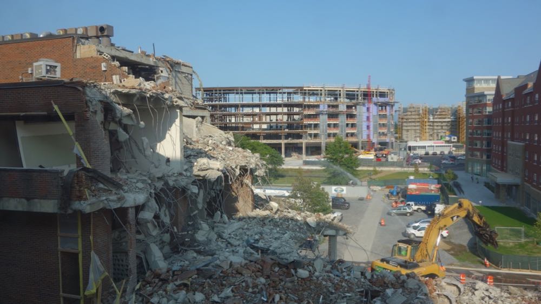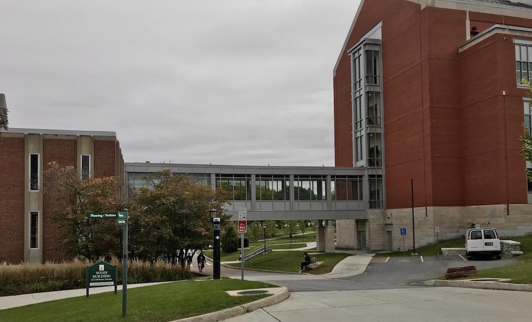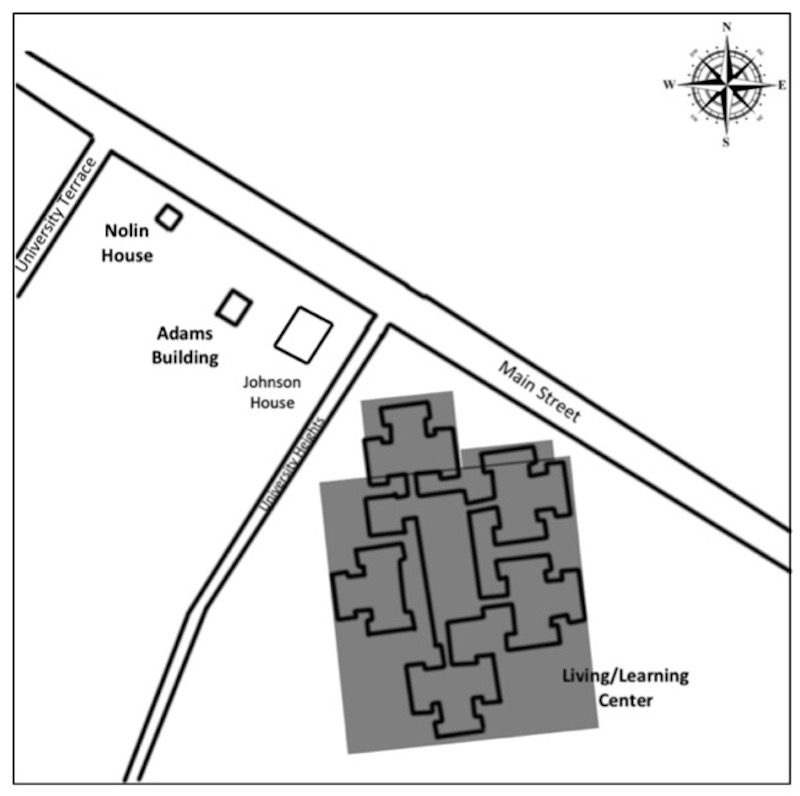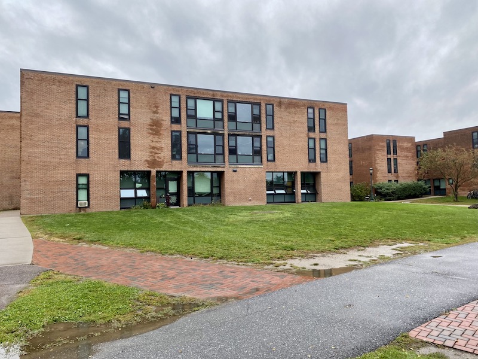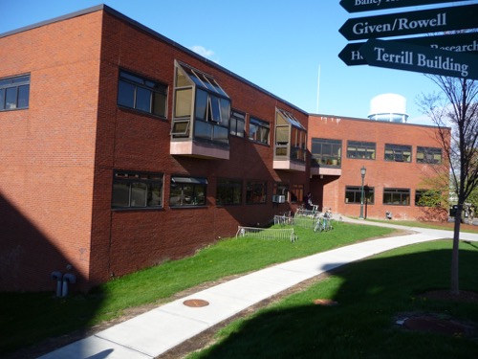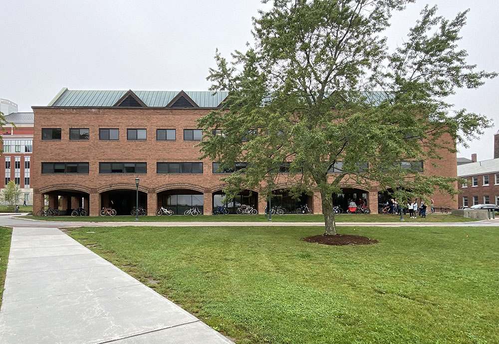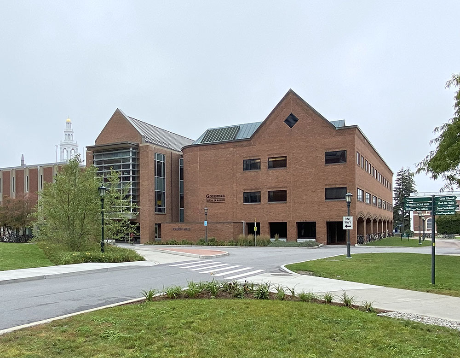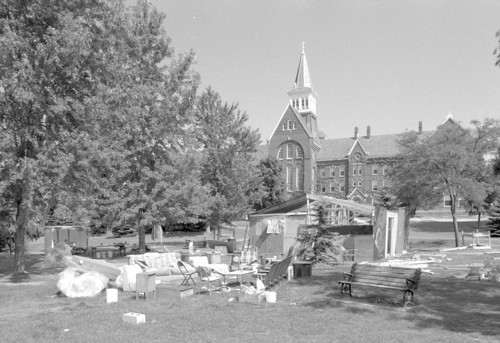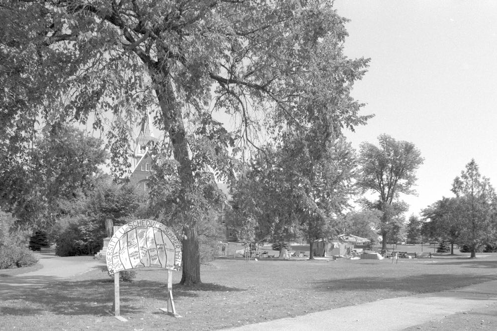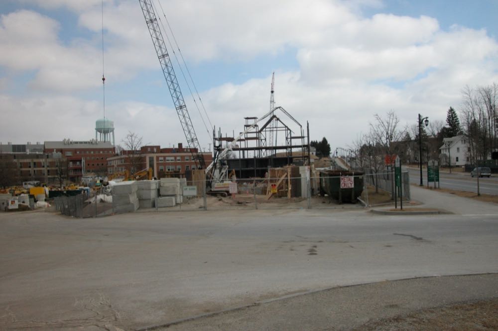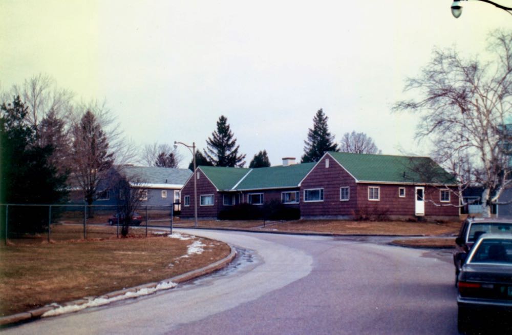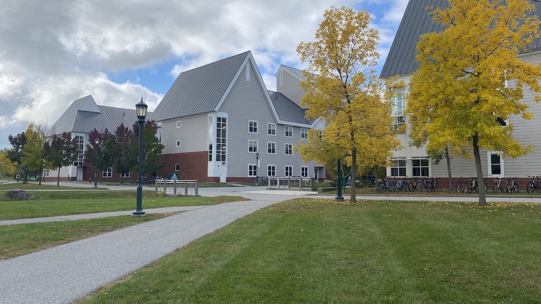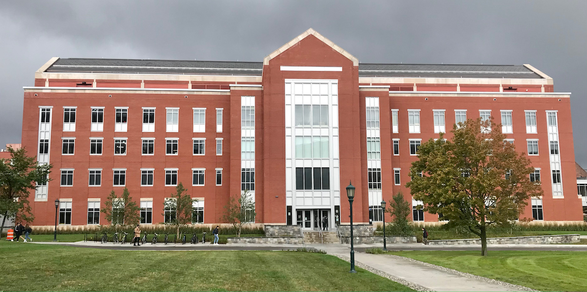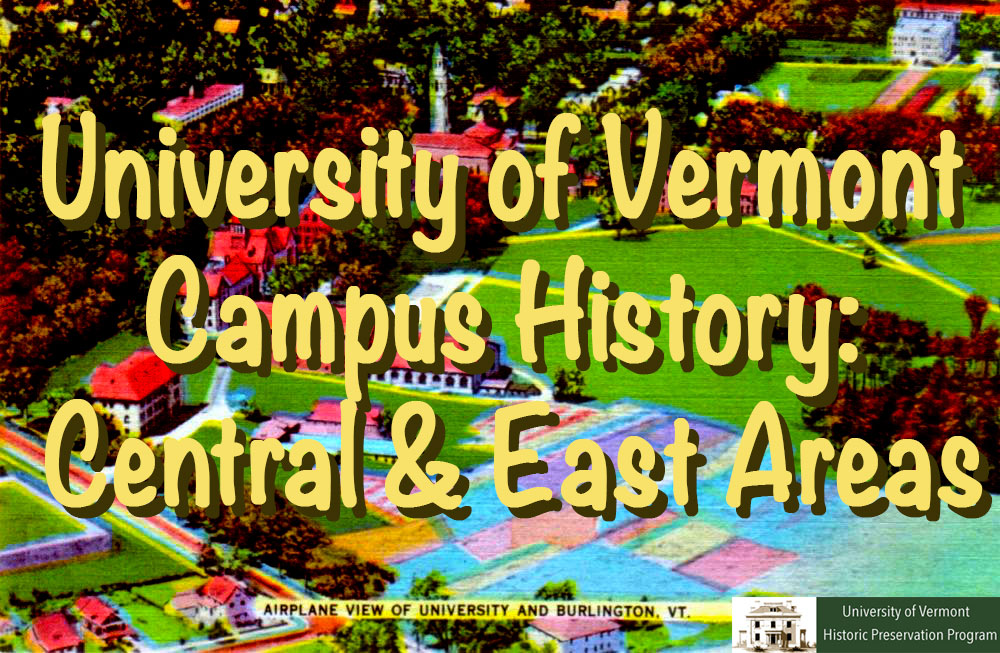
|
To discover more about the history of the University of Vermont campus central and east areas, UVM students: Emily Baker, Erin Briggs, Julia Brown, Robin Fordham, Noah Sandweiss, Cheyenne Stokes, and Brooke Talbott conducted this research during the Fall 2021 semester in the Historic Preservation 206: Researching Historic Structures and Sites course taught by Professor Thomas Visser of the UVM History Department and UVM Historic Preservation Program.
Major research sources include UVM Silver Special Collections Library, University Archives and photographs curated by the UVM Landscape Change Program, as well maps, yearbooks, newspapers and postcards, combined with on-site field research, interviews, memories and experiences. This web site was designed in the HP 206 class, then edited and coded by Prof. Visser. Previous HP 206 class projects that have researched areas of the UVM campus include: UVM Redstone Campus History (2019) and the UVM Green Area Heritage Study (2011).
We acknowledge that the land of the University of Vermont is the traditional territory of indigenous peoples. |

|
Johnson House (1806/1906/2005)There is often a tension between keeping and demolishing buildings on a college campus. Sentimentalists decry any destruction of the old to make way for the new. Modernists insist that progress marches on and advocate for the necessity of the old falling to allow for new creative forms. Occasionally however the tension of the need for a building site and its historic importance results in another outcome - the relocation of a building in its entirety. UVM’s Johnson House was significant enough to endure this undertaking not once, but twice. Built in 1806 in the Federal style,1 Johnson House was built on the corner of Main St. and University Place for Moses Catlin and his wife Lurinda as part of a twenty-two acre farm.2 Catlin was born in Litchfield, CT in 1770, and emigrated to Burlington around 1790. He was elected Selectman of Burlington 1806, and later went on to erect the Burlington Flour Mills at Winooski Falls with his brother Guy.3
Catlin sold the house to John Johnson, Vermont's first surveyor, in 1809. Johnson was an accomplished and prolific designer and engineer who oversaw the construction of numerous important buildings and bridges in the northern Vermont area, including Grasse Mount (1804) and Old Mill (1824-9) in Burlington. The 1830 Ammi B. Young map of Burlington shows the house as an L-shaped structure with outbuildings attached to the southeast corner and just to the east. These features are shown in more detail on an 1843 map by Edwin Johnson. An image from UVM Special Collections shows the building as it appeared around 1880 at its original location facing the UVM Green. In 1902, J.J. Allen, a direct descendant of Johnson, sold the family homestead to the University, and Johnson House became a part of the Agricultural College. In 1906, in order to make room for the new Morrill Hall, the building was moved up the street (then called Williston Turnpike) to its second location at 590 Main Street.4
1961 aerial view looking northeast showing Johnson House (right) on the north side of Main Street, with Terrill Hall at left and Hills Building with greenhouses above. UVM Special Collections. Johnson House has seen many uses over 215 years. The house was remodeled as living quarters for farm hands working on the nearby University Farm. The UVM Agronomy Department called it home from 1928 to 1950. During this period, a greenhouse was added on the southeast corner. UVM School of Dental Hygiene occupied Johnson House from 1950 to 1987. Later, the building housed offices for UVM Police Services, the UVM Historic Preservation Program's Visual Laboratory Project and the Center for Sustainable Agriculture.
Main Street looking west, May 2000, with Johnson House at right and the Carrigan Dairy Science Building and Morrill Hall beyond. Photo by Thomas Visser In 2002, Johnson House became the home of the Gund Institute for Ecological Economics. By 2003, the University had moved forward with plans to build a new student center on a substantial site between Morrill Hall and University Heights. This project would call for the removal of the University Store, Carrigan Dairy Science Building, Terrill Hall, the UVM Farm Building, and Johnson House. Only Johnson House and Terrill Hall were deemed historically significant enough to escape demolition. Terrill Hall was fully incorporated into the Davis Center plan, while Johnson House changed locations for the second time in its history. The 2003 building evaluation report noted that “the Johnson House has the potential to be restored in a manner that will return it to the visual distinction it possessed during the 19th and early 20th century,” treatment it received after its second relocation.5 On July 7, 2005, the 4,300 square foot, this two-story building was moved across the street to its current location at 617 Main.6 The house weighed 145 tons and was moved 150 feet at an average rate of five feet per minute for a cost of $125,000.7
Moving Johnson House across Main Street, July 2005. Photo by Thomas Visser
Johnson House at 617 Main Street, view looking south, 2021. Photo by Robin Fordham Notes1. Liz Pritchett, “Historic Buildings Evaluation Report: Act 250 Review” (Burlington, Vermont: Liz Pritchett Associates, 2003), pp. 1-18, 2. 2. Johnson house - 617 main street - history. Accessed November 11, 2021. http://www.uvm.edu/campus/590main/590mainhistory.html. 3. “Guy Catlin Papers,” Collection: Guy Catlin Papers | Finding Aids, accessed November 11, 2021, http://scfindingaids.uvm.edu/repositories/2/resources/127. 4. Pritchett, “Historic Buildings,” 2. 5. Ibid, 6. 6. Erica Jacobson, “UVM Moves the Johnson House,” Burlington Free Press, July 8, 2005, 1C. 7. Ibid. |
 |
Torrey Hall (1863)By Erin Briggs Since its creation in 1791, the University of Vermont has undergone a vast and variety number of changes, including the many buildings around campus, with each of them giving opportunities for stories to be told. One building that falls perfectly into the category of changes through time and storytelling is Torrey Hall. It sits on the central part of campus, right at the heart, surrounded by both old and newer buildings. It has a long history, as it housed a variety of collections and activities, including a library, a museum, an art center, and meeting rooms. Its history can be found throughout stories told about this campus and its people.
UVM Green looking east circa 1870, showing Old Art Building (left) and Old Mill (right). UVM Archives Built in 1863, initially named the Old Art Building, it is an impressive two-story rectangular brick block, measuring 40 by 60 feet, with the museum and library housed in the first and second floor, respectively. Opening as the University’s first library, it was clearly important and was given a prominent location facing the Green as part of University Row.1 In 1874, the building saw its first change. A third floor and mansard roof were added, giving it the traditional Second Empire style. The designer of the addition, T.W. Park, also gifted an art collection to the University, which sat in that very floor he added.2 Due to the opening of Billings Library the University’s library collection moved out and into Billings. This led to the art collection turned museum being expanded to the second floor in 1885.3 Its second major change came in 1895, with the plan of building Williams Science Hall in that location. The then Old Art Building was moved to a new location and rotated to face south. Along with its new home came new additions. Around 1900, east and west wings were added. On the east side, a two-story wing, was built similar to the main block, which is seen in the roof, windows, and materials. This wing became home to classrooms for geology, anthropology, and other similar programs. The one-story west wing was built for housing the Henry LeGrand Cannon Collection. Cannon traveled around East India and Southeast Asia collecting objects, which were donated to the University upon his death.4 These were later studied by George Perkins, leading to the development of the first anthropology courses in the United States.5
Torrey Hall, circa 1900. View looking north. UVM Archives / UVM Landscape Change Program Over time the then Old Art Building continued to change, but still focused on housing educational and artistic collections. By 1942 the building was known as the Art Center, since it became the new studio art center.
Ira Allen Chapel and "Art Center" / Torrey Hall, circa 1960. View looking southwest before construction of Votey Hall. UVM Archives Another significant change came in September of 1975 with a name change, that being what we know today: Torrey Hall. Named after Joseph Torrey, for the instrumental roles he played at the University. These consisted of the Chair of Greek and Latin (1827), Professor of Intellectual and Moral Philosophy (1842), and President of the University from 1862 to 1866.6 He was present at the building’s first dedication as a library, since it was constructed during his first year of presidency. Much of the library collection was purchased and put together by Torrey, obtained from his 1834 travels across Europe.7 In addition, he is believed to be the “first in the United States to give lectures on “The Philosophy of Art.” 8 He is said to “[exemplify] the character of this University and the individuals who have given it leadership as scholars and administrators.” 9 This led to people present at the renaming to feel honored, as many were his descendants. He was greatly influential and helped to carve this University into what it is today. This dedication also marked change for Torrey Hall’s purpose. After its new name it became home to the Pringle Herbarium with its numerous plant specimens, and the textile design and weaving programs of the School of Home Economics.10 By 1974, after standing for more than one hundred years renovations were done. This included “new heating, power, and lighting systems, new floor plans for each story, and significant exterior modifications.” 11 Slate shingles replaced the old asphalt ones, a chimney was removed, and the south façade steps were enlarged, and an elevator was installed.12 Following the renovations, in April of 1975 it was nominated to the National Register of Historic Places as a contributor to the University Green Historic District. By the 1990s, the Pringle Herbarium continued its stay in Torrey Hall but was joined by the Thompson Natural History Collection, the Churchill Library, and some classrooms. These stayed here until somewhat recently. In 2016 exterior renovations to the slate mansard roof began but were interrupted in 2017 due to a fire. On August 3, 2017, a fire broke out engulfing the upper floors, as construction workers were renovating the building. The fire department had the fire out by 3pm that same day. While the fire and smoke damage were limited to the upper floors, the overall damage was extensive. Water from hosing the flames had leaked down through all the floors and caused significant damage, according to Fire Chief Locke.13 Many of the collections remained largely intact, but some damage was present in the plant collection, as that was housed on the top floor.
Torrey Hall fire damage, 2017. Photo by Thomas Visser Despite the fire, exterior renovations were completed the following April of 2018. Most of the Pringle Herbarium’s specimens were sent to an archival recovery facility, that is, the ones that did not dry within a day.14 The entire natural history collections were moved to multiple locations on campus, from attics to storage rooms. Academically and socially Torrey may not seem important anymore, but it should, since so many stories from its history and changes have been told. Its stand through time and the changes time ensues ensures that history cannot be forgotten, and inspiring stories can come from history and changes. Currently Torrey Hall is vacant, not open to the public and all of the collections have been relocated due to the extensive interior water damage in the building.
Torrey Hall interior, 2018. Photo by Thomas Visser
Torrey Hall, 2021 view looking north. Photo by Erin Briggs Notes1. “Old Art Building,” University Green National Register Nomination, 1973, 5-6. 2. “Art Building,” November 1948, VT. 3. Sophia Trigg, “A brief history of UVM’s Torrey Hall,” Burlington Free Press, (2017) 5A, accessed September 19, 2021, https://www.burlingtonfreepress.com/story/news/2017/08/03/brief-history-uvms-torrey-hall/536316001/. 4. Ariadne Argyros, “Henry LeGrand Cannon,” House to Home, accessed November 4, 2021, https://blog.uvm.edu/jadickin-anth250home/2018/0417/henry-legrand-cannon/. 5. Ibid. 6. “The Man and the Building,” October 4, 1975, Dedication Invitation, Burlington, VT. 7. Larry Van Benthuysen to Anne Torrey Fruen, December 1974. University of Vermont Special Collections, Burlington, VT. 8. “The Man and the Building,” October 4, 1975, Dedication Invitation, Burlington, VT. 9. Ibid. 10. “Torrey Hall Dedication is a Family Affair,” University of Vermont This Week (Burlington, VT), October 13, 1975. 11. Sarah Farley, “Torrey Hall: Past and Present,” The University of Vermont Campus Treasures Website, December 1999, http://www.uvm.edu/~campus/torrey/torreyhistory.html. 12. Ibid. 13. Joel Baird, “Fire causes ‘significant’ damage to historic UVM hall,” The Burlington Free Press, (2017), https://www.burlingtonfreepress.com/story/news/2017/08/03/fire-blazes-uvms-torrey-hall/535759001/. 14. Torrey Hall Renovation,” The University of Vermont Natural History website, https://www.uvm.edu/vtnaturalhistory/torrey-hall-renovation. |
 |
Perkins Hall (1891)By Erin Briggs The history of the Perkins Hall spans over a century, more specifically it turns 130 years old this year. During this time, it has been used as a multitude of services, the most notable being a home for the Museum and Department of Geology. Although it is still in use and people are taking part in building a sense of place around it, it is not as prominent as when the museum called it home. Built in 1891, it would not be known as the Perkins Hall in years to come. From 1894 to at least 1919 it was named the Electrical and Mechanical Building, which is seen on the Burlington fire insurance maps.
Perkins Hall, circa 1990. UVM Archives / UVM Landscape Change Program It later became home to the University’s engineering program until Votey Hall was constructed, which became the building for the engineering programs. When the Engineering Department left the building, the University finally had a building to use for geology, which has not happened since before the Fleming Museum was built.1 This would not have been possible without the completion of the Votey Engineering Building because before there was no available space for the Geology Department.2 Prior to being housed on the UVM campus, the museum specimens came from the official Vermont State collection in Montpelier.3 The collection was housed in Old Mill from 1826 to 1862. It was later stored in Torrey Hall until 1931. From there it was moved to the Robert Hull Fleming Museum filling until 1945 when Perkins Museum of Geology was established in the Perkins Hall.4 In this new home for geology the building opened to a collection of dinosaur tracks, murals, a variety of minerals, and a plaster model of the Grand Canyon, “which during moving, had to be sawed apart and neatly rejoined.”5 It had multiple laboratories, one for “the more elementary study of geology” and others for paleontology, mineralogy, sedimentation, and more.6 In addition, the upstairs space has offices for the chair of the department, the department secretary, state geologist, and paleontologist. With over 12,000 specimens in geology and related fields a portion of their existence in the collection due to Professor George H. Perkins. The Perkins Hall and Perkins Museum of Geology’s eponym, George Perkins was influential in this field of study. Born in Cambridge, Massachusetts, he grew up to be a professional in his field with multiple degrees from Yale University. He became a professor at the University of Vermont, where in 1886 he taught “one of the first undergraduate courses in anthropology in the United States.”7 He held the Professor of Natural History position until 1926. From 1898 to 1933, at his death, he served as the 8th Vermont State Geologist.8 During his time in this position he established the Vermont Geological Survey, conducted research and many reports, and reported on the Vermont mineral industry.9 His passion for gaining and giving knowledge and information continues to live in the Geology Museum and geology program. By the 1990s there was a search for progress. In 1992 the Museum of Geology curator, Jeff Howe, had a goal of transforming the museum. He wanted the museum of the past, “full of dusty curios in velvet-lined glass cases,” changed into one that reflected newer times.10 According to Howe, “The old theory of museums was to provide the exotic. But because of the TV the exotic has become commonplace, and the commonplace has become exotic.”11 He wanted the museum as a showcase for Vermont’s geology, like the 12,000 year old whale skeleton found in Charlotte, and not a three dimensional model of the Grand Canyon, which they happened to be in search of a new home for.12 By July of 1994 the museum hit a budget crunch, when the Lintilhac Foundation’s grant expired. Despite this, displays were kept open, with around 3,000 visitors annually.13 Without the funding, the museum director position was eliminated, forcing Howe to find work elsewhere. Before this he and geology graduate students “built a computer database that took stock of the thousands of geologic specimens that had been chucked into the basement of the Perkins Hall.” 1 By 2002, over 5,000 specimens were digitally categorized on-line.
UVM Perkins Geology Museum, Perkins Hall, 2003 view. Photo by Thomas Visser
Perkins Hall Geology Department lab, 2003 view. Photo by Thomas Visser Two years later the UVM Perkins Geology Museum and the UVM Geology Department were moved to Delehanty Hall on UVM's Trinity Campus. Since the museum’s move, Perkins Hall has undergone renovations, one in 2017 for lab and classroom space, and one in 2019. During the 2019 renovation, the Champlain Thrust Fault oil painting was discovered behind a false wall- originally there to protect it. During the 1992 renovation, a false wall was constructed to protect and preserve it.15 While Perkins Hall no longer houses the prestigious geology collection, there are still stories being told, both old and new that are associated with the history of the UVM Perkins Geology Museum and the UVM Geology Department, which in 2021 was proposed to be merged with the UVM Geography Department.
Perkins Hall, 2021 view looking south. Photo by Erin Briggs Notes1. ”UVM Geology Department Gathers in One Building for This Year,” Burlington Free Press (1964), 17. 2. Ibid. 3. “About Us,” The University of Vermont Perkins Museum of Geology website, accessed Sept. 19, 2021, http://www.uvm.edu/perkins/about-us. 4. Ibid. 5. “Perkins Geology Building,” Public Relations Office, The University of Vermont, 1964, University of Vermont Special Collections, Burlington, VT. 6. Ibid. 7. “About Us,” The University of Vermont Perkins Museum of Geology Website, accessed Sept. 19, 2021, http://www.uvm.edu/perkins/about-us. 8. Ibid. 9. Ibid. 10. Nancy Bazilchuk, “Grand Canyon Makes Way for Progress,” Burlington Free Press (1992). 11. Ibid. 12. Ibid. 13. Tom Hacker, “Geology Museum Hits Budget Crunch,” Burlington Free Press (1994). 14. Ibid. 15. “New Exhibits and Specimens,” The University of Vermont Perkins Museum of Geology website, accessed Nov. 5, 2021, https://www.uvm.edu/perkins/new-exhibits-and-specimens |
 |
Converse Hall (1895)Designed by the Wilson Bros. firm of Philadelphia and erected in 1895, Converse Hall is the University of Vermont’s oldest standing purpose-built dormitory. Constructed of Rutland marble at the cost of $125,000, this imposing Chateauesque building originally stood in an open field on the eastern edge of campus, with the university’s experimental farm to its north.1 Though depicted in a picturesque rural landscape in promotional material, the building was intended to vanguard the eastward expansion of campus. From 1881-1907, UVM president Mathew Buckham embarked on a campaign of extensive alumni-funded building projects. John H. Converse, train magnate and Vermont alumnus, donated generously toward the construction of Converse Hall, as well as the Converse Cottages and Williams Science Hall—also designed by the Wilson Bros.2
"The Converse Hall." From The Williams and Converse buildings, the University of Vermont (Heliotype Printing Co., circa 1895.) In addition to his contributions to the campus, Converse established a scholarship fund and public debate prize for UVM students.3 Over the decades the building has undergone two major interior renovations, the first carried out by the WPA from 1938-1939, and the second between 1974 and 1975. Although the dorm’s living spaces have changed significantly, extant images, blueprints, and the well-preserved interiors of the former Converse Cottages provide clues to what this early student housing may have looked like. When the building opened to students in 1895, a reporter for the Burlington Free Press described Converse Hall as “A Veritable Palace,” and “one of the handsomest and best furnished college dormitory buildings to be seen on the American continent.” Prior to the 1974 renovation the dorm boasted a gym, a dining hall, and study rooms with fireplaces. The dormitory was intended to foster a sense of community among residents, who would form a number of clubs and sports teams in the early years of the dorm.4
"A Converse Hall Suite." From The Williams and Converse buildings, the University of Vermont (Heliotype Printing Co., circa 1895.) Originally male-only, Converse Hall became coed in 1970.5 At various points in its history, Converse served other functions; including as a barracks and drill yard during both World Wars,6 and a temporary homeless shelter during the summer of 2000—hosting twenty families over two months.7 In its early years, the dorm also hosted faculty and staff. In 1917 a scandal broke out when two German residents, a professor and a janitor, moved out in response to the garrison of army signalmen. Although the two-faced suspicion and antagonism from locals, both the University and Signal Corps officers vouched for their loyalty.8 The building’s outward appearance, dark interior, narrow repetitive halls, creaky noises, and empty attic lend this “Veritable Palace” an eerie quality to some students. An oft repeated ghost story alleges that the building is haunted by the spirit of a medical student named Henry who hanged himself in the 1920s. Since at least the 1980s, residents have reported flickering lights, mysteriously falling objects, and doors that slam shut on their own.9 No such incident, however, seems to appear in campus records or local newspapers. While the building is beloved by students and alumni and has achieved listing on the National Register of Historic Places, halls of repetitive rooms which have replaced the original communal spaces and warmly furnished interiors with create the feeling of of a building haunted by impressions of its past.
Converse Hall, view looking east, 2021. Photo by Thomas Visser Notes1. Charles Edwin Allen, About Burlington Vermont (Hobart J. Shanley & Company, Burlington, VT, 1905), 44. 2. Paula Sagerman. “Converse Hall at the University of Vermont,” National Register of Historic Places Nomination Form, Washington, DC: U.S. Department of the Interior, National Park Service. December 2016. 3. “John Herman Converse,” Cassier’s, New York, NY. v. 20, May-October 1901. 4. Sagerman. 5. Stuart Perry, “Contrast,” Burlington Free Press, November 5, 1971. 6. “Converse Hall a Barracks.” Burlington Free Press, September 18, 1917.; “New Life for Old Converse.” Vermont Alumnus. v. 22 No. 1, October 1942, 10. 7. University of Vermont. Vermont Quarterly, University of Vermont: Summer 2000, July 27, 2000, 13. 8. “Appelman Not Ousted.” Burlington Free Press, October 11, 1917. 9. Susan Green, “The Haunting of Converse Hall,” Burlington Free Press, October 30, 1983. |
 |
UVM Gymnasium / Royall Tyler Theatre (1901 / 1973)By Brooke TalbottThe Royall Tyler Theatre that students, faculty, and Vermonters know today ultimately owes its existence to a “providential fire” which destroyed the university’s “ramshackle gymnasium” in 1886.1 According to an edition of The University Cynic from 1886, a scene of “jubilation” was seen among students as the building went down in flames, leading to questions of whether the fire was incendiary and possibly set by students.2 No matter the cause, the fire ultimately set the university on the path towards the creation of the Royall Tyler Theatre. Currently located at 116 University Place, the structure has gone through many phases over the past one hundred and twenty years. In 1888, complaints from students and faculty about the lack of “physical culture” facilities reached a climax, resulting in President Matthew Henry Buckham’s allocation of $20,000 for a “very plain gymnasium.” 3 In 1900, a site next to UVM's Old Mill building was selected and the architectural firm of Andrews, Jacques, and Rantoul was chosen to create the gymnasium’s plans. These architects were pupils of H. H. Richardson, one of America's most famous architects who had designed UVM's Billings Library. As a result, they would be more than capable of creating a structure which was harmonious with other campus buildings. Construction of the gymnasium began in April 1901; by the end of construction, total costs had reached thirty thousand dollars, an amount which was raised through subscriptions of alumni, faculty, and students. The first public exhibition of the new gymnasium was held from October 14-16, 1901 and featured the Boston Symphony Orchestra. The new structure created a home for students and faculty to engage in physical activities, military drill, dances, Kake Walks, commencement, and musical programs.4
Front of UVM Gymnasium, circa 1930s. Photo courtesy of UVM Special Collections.
Front, west elevation of Royall Tyler Theatre. Photograph by Brooke Talbott, October 2, 2021. By 1911, however, the gymnasium’s ability to act as a drill hall was no longer feasible. As a result, a glass-roofed structure, known as “The Cage” was erected at the back of the building. Construction for the new structure was begun in May 1911; the structure measured 120 feet by 100 feet, with concrete foundations, a slate roof and steel trusses, rendering the building fireproof. It was lit by a skylight on the south side of the roof, measuring 90 feet by 30 feet, and was steam heated.5 The Cage served as a baseball cage and a drill hall for the University Battalion. Along with these two main functions, the Cage also acted as an assembly and concert hall into the 1940s.6 In November of 1950, the roof of the Cage was completely blown off by a storm. The Cage resembled a “bombed out building,” with damages estimated to be $150,000.7 By June 30, 1951, however, repairs to the building were complete. Repairs were completed entirely by the UVM maintenance department.8
Inside The Cage, circa 1911. Photo courtesy of UVM Special Collections.
Outside The Cage, facing north, circa 1911. Photo courtesy of UVM Special Collections.
Ruins of The Cage. The partially crumpled north side wall can be seen on the left. The roof is almost entirely blown off. November 28, 1950. Photo courtesy of UVM Special Collections. Around this time, the University’s physical education program outgrew the gymnasium, and the building was subsequently used for offices, classrooms, and support facilities. In March of 1963, UVM Dean of Administration Lyman S. Rowell drew up plans to add classrooms, office, storage, and workspace by dividing the old gym.9 The Military Science Department, housed in the building, was set to receive three new classrooms, as well as storage space for uniforms on the east side of the gym. The rest of the gym was to be converted to office space, a film library and two projection rooms for the audiovisual department. The director of student housing and the campus security office were also set to receive space in the gym. In 1969, the old gymnasium took its final steps toward becoming the structure that exists on campus today. By this point, the university needed a facility to house its fine arts departments. However, due to a lack of funding available, the university was not able to build a new structure. As a result, Director of Theatre Edward J. Feidner successfully revived a previous proposal in 1973 to rehabilitate the old Gymnasium into a new theatre with an innovative thrust stage. Feidner’s idea allowed a historic campus structure to be preserved and put to good use, all while saving money. Along with the theatre itself, the Royall Tyler Theatre today contains a box office, marketing office, classrooms, and faculty offices.10
Royall Tyler Theatre conversion, 1973. Photo courtesy of UVM Special Collections
Royall Tyler Theatre conversion, 1973. Photo courtesy of UVM Special Collections The Royall Tyler Theatre earned its name from a Bostonian turned Vermonter.11 Royall Tyler was born to Royall and Mary Steele Tyler on July 18, 1757, in Boston. After graduating from Harvard in 1776, Tyler read law with Francis Dana of Cambridge, Benjamin Hichborn of Boston, and possibly with Oakes Angier. Tyler was admitted to the bar on August 19, 1780. He began his practice in Falmouth, Maine, but returned to Boston to practice from 1782 until 1790. In 1787, two events occurred which would ultimately lead to the eventual naming of the Royall Tyler Theatre. In February 1787, Tyler came to Vermont for the first time while in pursuit of Daniel Shays and his band. Although Tyler was not able to extradite the band, his convincing argument caused the Council to deny any further aid to the insurgents. After his trip to Vermont, Tyler was sent to New York City, where he attended a performance of The School for Scandal. Tyler was so inspired by the play that he spent the following weeks creating a play of his own. Tyler’s play, The Contrast, premiered at the John Street Theatre in New York on April 16, 1787. Tyler’s literary career did not stop here; he wrote multiple other plays, novels, essays, and poems, and later remained active in Vermont literary circles. In 1791, Tyler moved to Vermont. From 1794-1801, he served as a state’s attorney; from 1801-1807, he served as a Justice of the State Supreme Court; from 1807-1813, he served as Chief Justice of the State Supreme Court; and from 1815-1822, he served as Register of Probate for Windham County. Tyler also served as a trustee of the University of Vermont from 1801-1813, received an honorary master’s degree in 1811, and was a professor of jurisprudence from 1811-1814.12 Tyler’s contributions to the university and state of Vermont ultimately led to the theatre being named in his honor. While the origins of the theatre’s name appear to stem from an honorable man, some of the events which took place within its walls were anything but. One such event, a much-beloved campus tradition for decades, was the Kake Walk.
Partial map of UVM campus showing the Royall Tyler Theatre and The Cage. Both structures are shaded. Map made by Brooke Talbott. The origin of the University of Vermont’s Kake Walk dates back to the 1890s. While the origins of UVM’s first Kake Walk are somewhat unclear, it is believed to have begun in 1894 in a men’s residence hall as a “spontaneous bit of horseplay” after a military ball had been canceled. 13 When the Kake Walk first began, it resembled American minstrel shows, a form of entertainment which featured white performers who blackened their faces with burnt cork.14 These performers caricatured African Americans through song, dance, stories, and stand-up comedy. Characters generally featured the “uncultured, parochial, happy-go-lucky southern plantation slave (Jim Crow) in his tattered clothing, or the urban dandy (Zip Coon or Dandy Jim), frequently presented as slow-talking, mischievous and gaudily overdressed.”15 Along with being dim-witted and lazy, both characters were always fond of watermelon and chicken. The “cakewalk” dance, which was a standard act in minstrel theatre, originated on plantations as a competition between slaves.16 The pair of slaves who most entertained white owners would be rewarded with cake. The University of Vermont’s Kake Walk took on a life of its own, however, creating its own traditions and becoming one of UVM’s most anticipated events each year. Early Kake Walks at UVM occurred during the Winter Carnival weekend, which took place over a weekend in February each year.17 Preparations for the event took place year-round; the entire event was directed by three senior men, four junior men, and one female student appointed as secretary. While the “a walkin’ fo’ de kake” competition was the main event of the weekend, the overall event also included stunts, a peerade, and skits.18 In the 1930s and 1940s, the event added the election of the Kake Walk King and Queen. By the 1960s, the three-day festival had evolved to include a ball, jazz concert, winter sporting events, and ice sculpture competitions. Until 1965, the “walkers,” the performers who completed the Kake Walk dance, came from the sixteen campus fraternities.19 Each Kake Walk performance starred pairs of men dressed in costume and wearing blackface; until 1916, one of the men dressed in drag. Each pair competed in a “strenuous display of kicking, strutting, and fancy stepping that gives premium points to the height of the kick and coordination of each pair as a team.”20 The walking was done in colorful costumes, known as “silks,” to the tune of “Cotton Babes.”21 While the event was extremely popular from its inception, by the 1960s its popularity reached a climax as the “cheers of about 8000 students, alumni and residents of the area who jam the University’s Patrick Gymnasium” could be heard.22
Kake Walkers dressed in blackface, most likely dressed as plantation slaves, 1927. Photo courtesy of UVM Special Collections.
Practicing Kake Walkers, dressed in silks, wearing blackface, 1963. Photo courtesy of UVM Special Collections. According to Professors James Loewen and Larry McCrorey, the earliest instance of opposition to the Kake Walk occurred in 1954 when Phi Sigma Delta refused to wear blackface.23 In 1963, the Interfraternity Council eliminated blackface and replaced it with light green makeup; disrespectful dialect was still used. In 1964, the makeup was changed to dark green as a response to audience complaints. Finally, in 1969, Kake Walk was officially removed from the Winter Carnival weekend.24 The removal of the long-beloved tradition was met with an extremely negative reaction from alumni. Following the decision to discontinue the Kake Walks, alumni flooded the University President with letters and phone calls expressing their discontent. On October 27, 1969, Edgar M. Weed, an alumnus of UVM, stated in a phone conversation that he was concerned that a group of “Johnny-come-lately professors” were getting the chance to speak out against the Kake Walks in the media while the opinions of alumni were ignored.25 He went as far as to warn that he would be rounding up a few “influential businessmen” from the northeast to go speak to President Rowell. John J. Zellinger, M.D., another alumnus, went even further with his expressions of anger.26 In a letter addressed to the head of the alumni council, Zellinger challenged the campus to “name [him] one instance where the black race has been treated anything less than equal, if not better at times, than the other students at the University.”27 These are just two examples of a large collection of correspondence which occurred after the discontinuation of the Kake Walks. While each account expresses slightly different forms of anger or annoyance, each letter or phone call mentions the discontinuation of funding for the University, revealing just how deeply the Kake Walks were ingrained in the identity of the University of Vermont. In February 1970, however, the Kake Walks returned to the UVM campus for a final hurrah. On Sunday, February 15, a group of around five hundred students gathered in Simpson Hall cafeteria to watch the “spontaneous” walking of “clean-faced fraternity men” who reportedly rapidly organized into teams.28 After the fifth team, Tau Epsilon Pi, completed their routine, a group of black students from St. Michael’s College walked onto the floor; one student stated that “if there’s going to be any walking done here tonight, it’ll be over my dead body.”29 While the group of around eight to ten black protesters, accompanied by a few white protesters, stood their ground, chants ranging from “No trouble, no trouble!” to “We want Kake Walk” could be heard throughout the cafeteria.30 The current Interfraternity Council President, Sandy Luckenbill, attempted to intervene, claiming that the event was an attempt to determine if a non-racist event could be held. Protesters responded by informing Luckenbill that a non-racist Kake Walk did not exist. The students were eventually ushered out into the yard of Simpson Hall by campus security, where yet another team of Kake Walkers attempted to complete their walking routine. This routine was stopped by a black protester who “ran the team down and halted the routine, assisted by club-armed friends.”31 After tense exchanges between protesters and students, the incident died down and all students dispersed. In the following weeks, however, opinions from UVM alumni and students regarding the discontinuation of the Kake Walks were, once again, made clear. While University President Rowell expressed his concern regarding an off-campus group threatening violent interruption, Governor Davis referred to the incident as “unfortunate.”32 Kappa Sigma President, Art Williamson, stated that he and his brothers believed that Kake Walk was “not at all racist” and that they would actively participate in petitioning, supporting and debating the restoration of the Kake Walks.33 Meanwhile, Bernie Fineburg, the former director of Kake Walk, stated that the directors remained steadfast in their decision that the Kake Walk should remain permanently discontinued. This incident further confirms this deeply entrenched UVM tradition, one which most likely remained entrenched for generations to come. Notes1. “The Royall Tyler Theatre,” UVM Theatre Handbook, 46, https://www.uvm.edu/sites/default/files/Department-of-Theatre/rtthistory.pdf. 2. The University Cynic, 1886. 3. “The Royall Tyler Theatre,” UVM Theatre Handbook, 46, https://www.uvm.edu/sites/default/files/Department-of-Theatre/rtthistory.pdf 4. Ibid. 5. “New Baseball Cage,” UVM Notes, Vol. 2 No. 2-3 (1911). 6. “The Royall Tyler Theatre,” UVM Theatre Handbook, 46, https://www.uvm.edu/sites/default/files/Department-of-Theatre/rtthistory.pdf. 7. The Burlington Free Press (November 28, 1950): 16. 8. “UVM Maintenance Dept. Completes Repairs to Gym,” The Burlington Free Press (30 June 1951): 12. 9. “Old UVM Gym Remodeling Set,” The Burlington Free Press (20 March 1963): 11. 10. Ibid. 11. C.A. Tillinghast, “Biographical Sketch of Royall Tyler,” 1-2. 12. Ibid. 13. Lee Alan Prosnit and Richard Alan Fain. “Kake Walk History,” Special to The New York Times (12 December 1967): 1. 14. “Minstrel Songs,” The Library of Congress Celebrates the Songs of America: Minstrel Songs, The Library of Congress, accessed 1 October, 2021, https://www.loc.gov/collections/songs-of-america/articles-and-essays/musical-styles/popular-songs-of-the-day/minstrel-songs/. 15. Ibid. 16. Kake Walk at UVM, University of Vermont Libraries Digital Collections, accessed 1 October 2021, https://cdi.uvm.edu/collection/uvmcdi-uvmcdikakewalk. 17. Lee Alan Prosnit and Richard Alan Fain. “Kake Walk History,” Special to The New York Times (12 December 1967): 1-2. 18. Kake Walk at UVM, University of Vermont Libraries Digital Collections, accessed 1 October 2021, https://cdi.uvm.edu/collection/uvmcdi-uvmcdikakewalk. 19. Prosnit, Lee Alan and Fain, Richard Alan. “Kake Walk History,” Special to The New York Times (12 December 1967): 1-2. 20. Ibid. 21. Ibid. 22. Ibid. 23. Kake Walk at UVM, University of Vermont Libraries Digital Collections, accessed 1 October 2021, https://cdi.uvm.edu/collection/uvmcdi-uvmcdikakewalk. 24. Ibid. 25. Edgar M. Weed, Jr. to Mr. W.N. Cogswell, October 27, 1969, The University of Vermont Alumni Office, The University of Vermont Libraries, Special Collections. University Archives, Record Group 53: Fraternities and Sororities, Series: Kake Walk. 26. John J. Zellinger to Mr. David T. Washburn, December 26, 1969, Kake Walk at UVM, The University of Vermont Libraries, Special Collections. University Archives, Record Group 53: Fraternities and Sororities, Series: Kake Walk. 27. Ibid. 28. Chris Hapner, “Black Students Break Up Spontaneous ‘Kake Walk’,” The Burlington Free Press (16 February 1970): 1. 29. Ibid. 30. Ibid. 31. Ibid. 32. Fred Stetson, “Kake Walk Condemned, Supported.” The Burlington Free Press (17 February 1970): 11. 33. Ibid. |
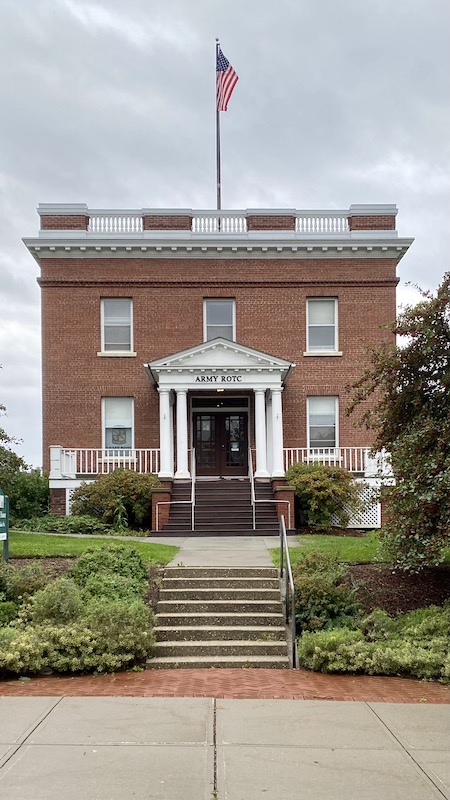 |
Adams Building (1905)By Brooke TalbottThe Adams Building, currently situated at 601 Main Street, has gone through many phases over its one hundred- and sixteen-year history. Its origins began on April 17, 1905, when the University of Vermont and State Agricultural College (UVM) gave a piece of land to the United States Government to be used for a Weather Bureau building. In the event that the Weather Bureau moved its station, the structure at 601 Main and any other buildings erected on the plot of land would revert to the university. Once the land transfer was completed, the U.S. Government hired Harding and Upman, Architects of Washington, D.C. to design the building.1 Since its construction, the exterior of 601 Main Street has remained largely unchanged. Rectangular in shape, the structure is made almost entirely of brick, with two stories and a basement level. The northeast side of the building, which faces Main Street, has three windows across the second floor and two windows on the first; the first-floor windows are separated by the front porch, which is perfectly centered. The front porch is the first thing passersby notice, as it is covered by a large, white, Roman Doric order portico with two columns on each side. Another noticeable feature of the building is the roof, which is lined with a white cornice and topped with a baluster. The northwest and southeast sides of the building share these characteristics; the major difference is that these sides contain four windows on each floor.2
Partial map of UVM campus. Adams Building is shaded, located between Nolin House and Johnson House. Map made by Brooke Talbott In 1905, the address of the Adams Building was not 601 Main; instead, it was 489 Main Street.3 Multiple occupants occupied the structure, a theme which carries through the majority of the structure’s life. Along with the U.S. Weather Bureau, J. William Votey, listed as a professor of Civil Engineering at UVM, occupied the building and most likely worked with the Weather Bureau. By 1910, Votey was joined by two other occupants, Cassius Peck and Amos Morrill, both presumed to be meteorologists.4 In 1930, the building address changed again; at this point, the address was listed as 91 Williston Road.5 Along with the U.S. Weather Bureau, the occupants of the building were the UVM Farm, the University Service Station, Fred C. Fiske, and Milton W. Dow. Fiske is listed as a farmer and Dow is listed as a meteorologist with the U.S. Weather Bureau. By 1943, the Weather Bureau had relocated to the Burlington Airport in order to assist with moving war-related planes in and out of Burlington.6
Adams Building, front elevation, 2021. Photo by Brooke Talbott While meteorologists continued to live in the building, they no longer performed functions of the Weather Bureau within its walls. As a result, by 1945, UVM wanted to reacquire the property. Consequently, the university hired attorney Louis Lisman, who wrote a letter to the Government reminding them of the provisions of the original deed to the property. The provisions, mentioned above, required that the building be returned to the university. In October of 1951, the land reverted to UVM. In 1951, the address of the building is finally listed as 601 Main Street, with its only occupant being Milton W. Dow.7
Aerial view of UVM. Adams Building can be seen towards the bottom right corner. Photo taken in 1927 by Fairchild Aerial Services. Photo courtesy of UVM Special Collections. From 1951 to 1961, 601 Main Street acted as the Military Science Building, housing the Air Force R.O.T.C. unit.8 In a renovation costing between $3000 to $5000, the Military Studies program altered the interior of the building in order to create office and classroom space for the department. In 1961, the Military Studies department left the building. As a result, the Military Science Building became the home of the Pringle Herbarium. Although many proposals were made to alter the building in order to better fit the needs of the herbarium, the building remained virtually unchanged during the herbarium’s fourteen-year occupation. In the summer of 1975, the herbarium moved out of the building, due to the need for more space. After the Pringle Herbarium moved out, a division of the UVM Department of Natural Resources moved in. While many alterations to the interior of the building were made during the division’s occupancy, a major change occurred to the exterior of the building. In 1977, the back porch was demolished, and a modern-looking elevator tower was built in its place. In 1983, the building reverted to the Military Science department, which remained until 1989.9 In 1989, the Department of Natural Resources returned to the building, where they remained until around 1997.10 Upon the department’s reoccupation of the building, the name of the building was changed to one which students, faculty, and community members of today would recognize: the Adams Building. The name stemmed from Thurston Madison Adams, an Agricultural Economist who worked at UVM from 1943 to 1961 and “provided long and significant service to agriculture in the state of Vermont and in the New England region through his continuous efforts in the development of regional milk pricing.”11 Around 1997-1998, the Agricultural Experiment Station moved into the building, where it remained until 2007-2008.12 In 2007-2008, the Military Studies program was again listed at 601 Main Street, where it remains in 2021.13 Currently, the structure at 601 Main Street houses the university’s Army ROTC program. Although the building at 601 Main Street has seen many occupants over the past hundred years, the structure has remained steadfast as an integral corner of the university. Notes1. Erin Hammerstedt, “History of 601 Main Street,” UVM Campus Treasures, The University of Vermont, December 1999, http://www.uvm.edu/~campus/601main/601mainhistory.html. 2. Ibid. 3. Burlington City and Winooski Directory, L.P. Waite & Co., Publishers, 1905. 4. Burlington City and Winooski Directory, L.P. Waite & Co., Publishers, 1910. 5. Manning’s Burlington, Winooski and Essex Junction Directory, H.A. Manning Co., 1930. 6. Erin Hammerstedt, “History of 601 Main Street,” UVM Campus Treasures, The University of Vermont, December 1999, http://www.uvm.edu/~campus/601main/601mainhistory.html. 7. Manning’s Burlington, Winooski, South Burlington and Essex Junction Directory, H.A. Manning Company, 1951. 8. Erin Hammerstedt, “History of 601 Main Street,” UVM Campus Treasures, The University of Vermont, December 1999, http://www.uvm.edu/~campus/601main/601mainhistory.html. 9. Ibid. 10. UVM Directories, 1997/1998 – 2006/2007. 11. Erin Hammerstedt, “History of 601 Main Street,” UVM Campus Treasures, The University of Vermont, December 1999, http://www.uvm.edu/~campus/601main/601mainhistory.html. 12. UVM Directories, 1997/1998 – 2006/2007. 13. UVM Directories, 2007-2008. |
Robert Hull Fleming Museum (1931)The history of the Fleming Museum Collection stretches back over a hundred years before the building opened its doors in 1931. In 1826 a self-described College of Natural History, formed by University of Vermont faculty and interested members of the public, established a collection in the Old Mill Building “for the acquisition and diffusion of knowledge in every department of natural history, and the accumulation of all materials natural and artificial which can advance these ends.”1 In keeping with museums of the day and the constraints of the small, ragtag collection, the first museum resembled a “cabinet of curiosities,” featuring local artifacts, Middle Eastern relics, and a collection of dead animals.2 In 1862 the burgeoning collection was relocated to the new library building, Torrey Hall, where it remained until 1931, eventually taking over the entire building.3 The museum is named for Robert Hull Fleming, a shipping merchant, life member of Art Institute of Chicago, and UVM alumnus. Fleming’s niece and sole heir, Katherine Wolcott, contacted UVM president Guy Bailey with an offer to donate funds for a museum named in her uncle’s honor. Bailey, in fact, was already considering building a new museum and had blueprints from architect William Kendall of the firm McKim, Mead, and White. Donating $150,000, Wolcott remained involved throughout the process and had final say over the building’s design and name; which she shortened from the Robert Hall Fleming Museum of Art. Vermont Philanthropist James B. Wilbur offered up his art collection as well as an additional $100,000 on the condition the museum raise another $50k. On July 15, 1931, the building had its grand opening.4
Fleming Museum groundbreaking, July 1, 1931. Dean George Perkins is the bearded gentleman, and his son, Henry, is the man at right behind him with a raised leg. University of Vermont Archives. Accessed from University of Vermont Landscape Change Program In contrast to the earlier natural history museum, the Fleming prioritized display of the archaeological and fine arts donations of patrons. The museum had galleries dedicated to art, geology, and anthropology—a gallery that featured non-western art and natural history. Japanese art was housed, however, in a separate room and included gifts from the Emperor of Japan to the museum’s donors. Additional natural history collections were displayed on the second floor. The museum also hosted the Wilbur Room, a reading room and repository of historical Vermont documents and artifacts, donated James B. Wilbur. The most popular room of the museum’s early days proved to be the Children’s Room which hosted school groups, story hours, and an immensely popular series of Saturday lectures.5 In the 1935-1936 report to the director of the Fleming Museum, staff estimated 60,000 visitors per year. 500-700 visitors per day was common, and one Saturday in 1935 saw over a thousand guests.6 Even in its early days the Fleming Museum was a very active and innovative institution. Their investment in the education of children rode a wave of early children’s museums; including the 1899 Brooklyn Children’s Museum and the 1925 Indianapolis Children’s Museum, two notable pioneers.7 In 1938 the museum began hosting a children’s story program on WCAX radio. In 1939, the Fleming took another chance on what proved a popular exhibit series for Vermont’s small blind population; featuring object handling and models of collection items.8 The museum was also available for temporary exhibits prepared by volunteers from the University and community. In what could perhaps be considered a predecessor to the University of Vermont’s Historic Preservation Program, museum affiliates enlisted the help of students in taking photographs and measured drawings for the Old Vermont Buildings Project.9
North elevation of the Fleming Museum, October 4, 2021. Photographer, Noah Sandweiss In 1940, the project culminated in the book Old Vermont Houses, and the incorporation of the photos into the Wilbur Library.10 While the Fleming Museum had shifted the university museum’s focus on natural history toward art, the Fleming began to define itself as an art museum in the 1950s and reoriented its galleries by culture and chronology rather than by academic subject.11 As early as the 1930s, Director Henry Perkins, son of former curator George Perkins, redistributed much of his father’s natural history collection among other departments and storage facilities at the university, turning the museum’s focus toward art and anthropology.12 In a 1957 newspaper article on the transition, director Elizabeth Kirkness explained that art exhibits tended to be more visually appealing and attract larger audiences.13 The museum received accreditation from the American Alliance of Museums in 1978,14 and four years later began a $1.3 million restoration project aimed primarily a modernizing collection storage and adding a rear addition.15
Fleming Museum, view looking north showing 1982 postmodern style addition. Photo by Thomas Visser, 2005 In the Fleming’s first decade museum director Henry Perkins, and to an extent the museum itself, were wrapped up in the controversial Eugenics Survey of Vermont. Eugenical research and education had begun at the University of Vermont under George Perkins in 1886, and intensified under Henry Perkins, director of the Survey from 1931 to his resignation in 1934. Although Perkins publicly advocated for “positive eugenics” through social welfare and education, his organization was instrumental in advocating Vermont’s 1931 sterilization law.16 During a founding meeting of the Eugenics Survey, he suggested investigating whether certain races—namely French-Canadian immigrants—were “breeding more defectives.”17 In a 1929 address to the Executive Council of the Vermont Commission on Country Life, Perkins questioned whether there was a legal way of retaining recidivist criminals with low IQs in reformatories past the expiration of their sentences.18 Drafting a proposal for educational materials on the eugenics in 1931, he suggested that “the intermingling of races and its consequence” was the foremost concern of international relations, and that the characteristics of mixed-race offspring were “most not often the most desirable.” In 1931, Perkins was elected president of the American Eugenics Society.19 As eugenics came under attack for its association with Nazi Germany, the research of Henry Perkins, his assistant Asa Gifford, and student researchers working in the Fleming Museum turned toward the influence of social conditions over race and heredity. In 1936 Perkins was forced to close the Survey for reasons of financial difficulty and increasing controversy, leaving the organization’s materials to the Fleming Museum.20 In the Survey’s 1938 swan-song project, a survey of civic participations by Burlington’s white ethnic groups, the researchers argued on behalf of equality between the groups surveyed and the strong influence of wealth, education, and prejudice. Burlington, according to the researchers, could serve as a representative for cities and towns across America.21 In a 1939 editorial, Perkins decried the detrimental effect of slum conditions on childhood development. “In my office in the Fleming Museum is a pin map of Burlington prepared by two of my students in Eugenics,” Perkins wrote, referring to a survey of Burlington children sent to a reform school, “where the pins are thickest, living conditions are the worst… I am an ardent disciple of the doctrine of heredity, but I cannot shut my eyes to environment.”22 In 1938 Perkins handed over the results of his unpublished eugenics survey conducted between 1925 and 1936 to the Federal Historic Records Survey. In a statement on the findings, he iterated race was not a factor in mental ability.23 In 1939, still under the direction of Perkins, Fleming Museum featured an exhibit by dissident German expressionist Karl Hofer, and allegedly played host to Vermont’s first anti-fascist rally in 1939.24 Notes1. Mrs. Eric J. Wedell, ms., Letter to Mr. Arthur L. Harrington from Mrs. Eric J. Wedell, Assistant to the Director of the Fleming Museum, May 15, 1968. 2. Julie Becker, “Fleming at 50.” Vermont, The University of Vermont, Spring 1982, 13. 3. Wedell. 4. Becker. 5. The Fleming Museum. Booklet published by the Fleming Museum, University of Vermont, 1930s. 6. Report of the Director of the Robert Hull Fleming Museum to the President and Trustees of the University of Vermont, 1935-1936. 1936. 7. Cindy Schofield-Bodt, “A History of Children’s Museums in the United States.” Children’s Environments Quarterly 4, no. 1 (1987): 4–6. http://www.jstor.org/stable/41514609. 8. Report of the Director of the Robert Hull Fleming Museum to the President and Trustees of the University of Vermont, 1938-1939, 1939. 9. Becker. 10. Robert V. Daniels, The University of Vermont, the First Two Hundred Years (University Press of New England, 1991). 11. Wedell. 12. Ibid. 13. Elizabeth Kirkness, “Art Appreciation Growing, Says Fleming Museum Head.” Burlington Free Press, September 10, 1957. 14. “Fleming Museum Accreditation,” UVM Trustee Minutes, University of Vermont Board of Trustees. Vol. 17. April 15, 1978, 1050. 15. Becker. 16. Daniels. 17. Henry F. Perkins, Proposal to the Advisory Committee of the Eugenics Survey of Vermont, September 9, 1925. http://www.uvm.edu/~eugenics/primarydocs/omhpgep090025.xml 18. Henry Perkins, Report of “Human Factor Committee "Minutes of Meeting of the Executive Council of the Vermont Commission on Country Life,” October 9, 1929. 19. Nancy L. Gallagher, “Henry Farnham Perkins and the Eugenics Survey of Vermont,” 1996. 20. H. F. Perkins, letter to Eugenics Survey Advisory Committee, October 20, 1936. http://www.uvm.edu/~eugenics/primarydocs/olhfpac102036.xml 21. Gallagher. 22. Henry Perkins, “Housing and the Next Generation.” Burlington Free Press, February 20, 1939. 23. “Study Neglected Material on Eugenics Survey; To Give Results to the Public.” Burlington Free Press, August 19, 1938. 24. Daniels. |
|
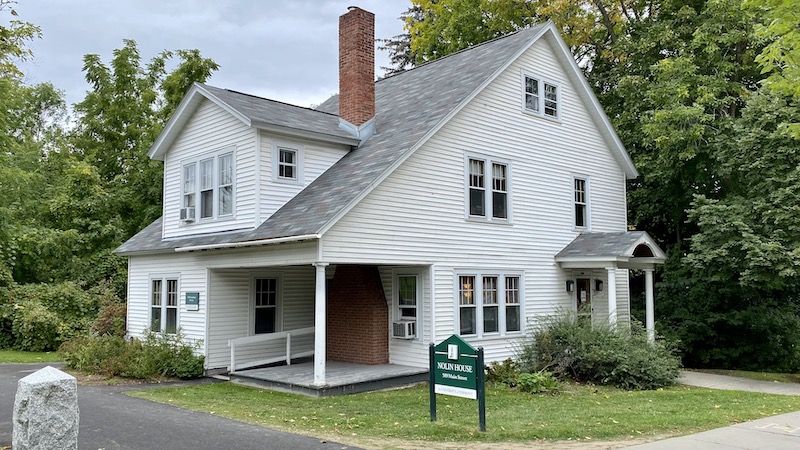 |
Nolin House (1931)By Brooke TalbottThe Nolin House, situated at 589 Main Street, was not always known as the Nolin House, nor did it always belong to the University of Vermont. Originally built as a home for Mr. and Mrs. A.S. Killary, the structure at 589 Main Street was completed in September of 1931.1 The contractor for the project was Harry Hopkins of Essex Junction. In the October 10, 1931 edition of The Burlington Free Press, the Nolin House made headlines; the paper referred to the structure as a “new English type residence” adorning University Hill.2 The original house was composed of eight rooms, with oak floors throughout. The exterior was finished with clapboard and asbestos. The original exterior is mimicked today, as the building is still made of white clapboard. A garage and driveway, no longer standing, were also built. In 1940, the Burlington City Directory lists 589 Main Street as housing Alfred S. Killary, a clerk at ACW Inc, and Sunrise Villa, a tourist home.3 On April 1, 1958, Killary passed away at seventy nine years of age, preceded by his wife, Josie M. Killary, who passed away in 1940.4 As a result, the 1960 Burlington City Directory lists Laura B. Killary, Alfred S. Killary’s daughter, as both the main resident of 589 Main Street and the proprietor of Sunrise Villa.5
Map of section of UVM Campus showing Nolin House, shaded in top left corner. Map made by Brooke Talbott By 1970, the resident of 589 Main Street changed to Mrs. Madeleine B. Nolin, widow of Bernard F. Nolin.6 Mrs. Nolin was a nurse at Birchwood Nursing Home, a facility which still operates in Burlington today. The structure remained a private residence until 1976, when the University of Vermont purchased it from Mrs. Madeleine Nolin with plans to use it for offices for the Office of Residential Life.7 By 1980, the building was being used as the UVM Instructional Development Center.8 Later it provided offices for the UVM Canadian Studies program. Now known as Nolin House, the building currently houses offices for staff of the UVM College of Arts and Sciences.9
589 Main Street, October 2, 2021 view looking southwest. Photo by Brooke Talbott The exterior remains the same as in 1931, but the original garage and driveway have been demolished and the footprint of the original driveway has been replaced by a pedestrian pathway. Notes1. “New English Type Residence on Upper Main Street Just Completed.” The Burlington Free Press (10 October 1931): 12. 2. Ibid. 3. Manning’s Burlington, Winooski and Essex Junction Directory (H.A. Manning Company, 1940). 4. “Alfred Killary, Salesman, Church Leader, Dies,” The Burlington Free Press (2 April 1958): 9. 5. Manning’s Burlington, Winooski, South Burlington and Essex Junction Directory (H.A. Manning Company, 1960). 6. Manning’s Burlington, Winooski, South Burlington and Essex Junction Directory (H.A. Manning Company, 1970). 7. “UVM Buys House,” The Burlington Free Press (18 February 1976): 11. 8. Manning’s Burlington, Winooski, South Burlington and Essex Junction Directory (H.A. Manning Co., Publishers, 1980). 9. UVM Campus Map, The University of Vermont, https://www.uvm.edu/map. |
Carrigan Dairy Science Center (1949, demolished 2006)It can be said that Vermont and dairy farming go way back, with the University of Vermont playing a long-standing role in support of the Vermont dairy farmer. In 1911, UVM’s president noted that “Vermont’s dairying industry is in need at this time of special study, and her dairymen of wise counsel.” 1 The College of Agriculture was created that year and housed in Morrill Hall - with administration staff sharing space with “Extension Service, Department of Home Economics, creamery, and seed-, feed-, and fertilizer testing laboratory.” 2 As agricultural science continued to advance in the ensuing decades, the need for more modern facilities for dairy science grew. Comments from Prof. H.B. Ellenberger at a February 1921 public hearing regarding appropriations for a new dairy building at the College illustrate the urgency: the department “is a one-man affair;” “Dairying is taught in the basement.” “The equipment is incomplete; the funds inadequate.” New facilities would not come quickly. In 1942, Joseph Carrigan, previously the Director of Vermont Extension Service, was named Dean of the College of Agriculture. Upon taking his new position, Dean Carrigan found “appall[ing] at the inadequacy of the buildings and equipment of the college,” and made it his focus to mount “a major campaign to get state support for new buildings.”3 Carrigan succeeded, securing funding for three new agricultural science buildings, but it took six years for that effort to come to full fruition.
Carrigan Dairy Science Center, circa 1950s. UVM Special Collections The Dairy Science Building opened its doors in 1949, along with the Hills Agricultural Science Building with associated greenhouses, and the Bertha M. Terrill Home Economics Building in 1950. At the building’s dedication in October of 1949, the mood was elated, with the building hailed as a “first class teaching, research, and processing center.” The building contained: "12 offices, a large dairy room, chemical lab, research lab and reading room on the top floor. On the main floor are the milk processing room, cheese room, ice cream room, refrigerator room, and dairy bar."4 There was also a plate glass window viewing area which allowed visitors to watch the manufacturing of ice cream and cheese, and pasteurization and bottling of milk. Dean Carrigan, on leave in Ireland, sent a cablegram to the celebration with his well wishes.6 The building was designed by Alfred T. Granger Associates, according to a photo documentation report by Liz Pritchett Associates (required as mitigation measure for the building’s destruction in 2007). The report notes that Carrigan, along with the Terrill and Hills buildings, was built in the Moderne/Art Deco style.7 Carrigan’s name was attached to the building in his honor in May of 1965.8
Aerial view looking northwest with Main Street at left next to Morrill Hall and Carrigan Dairy Science Center. Terrill Hall is at lower left and Old Mill is at the upper right. Greenhouses are between Carrigan Dairy Science Center and the Old Gym (now Royall Tyler Theater. UVM Special Collections
Carrigan Dairy Science Building west entrance, July 2005. Photo by Thomas Visser The Pritchett Associates report goes into great detail regarding the building’s design, citing its as “one of the best of the few existing examples of Moderne architecture in Vermont.” Distinctive architectural features included “glass block, multi-story continuous vertical windows at each stairwell, intact cast stone that defines the cornice and belt-course, window trim, the wide pilasters that flank the glass block windows, and fluted keystone over the main entrance on the north elevation.” Interior details included “terrazzo flooring in stairhalls, steel stairs, and natural finish birch doors and built-in cabinetry.”9 The building’s significance to the UVM campus relates both to serving the changing needs of the dairy and food processing industry, and to the beloved Dairy Bar housed within. Industry changes continued to impact dairying in Vermont through the years. Pritchett notes that at the time of their construction “the three new buildings were state of the art research facilities that allowed the agricultural college to better pursue its purpose as a fully effective and integral part of the agricultural industry and life of the state.”10 Along the way, adaptations were made to keep pace with the times. According to one study of the industry, when the Dairy building was built in 1949, “most dairy farms were small and diverse. By the 1960s, massive “agribusiness” had been born.”11 By 1997, Carrigan Dairy underwent a major renovation in order to house the new Center for Food Science, with one professor noting that the updated building would bring research like his “into the 21st century.” 12
Carrigan Dairy Science Center, circa 1999. Photo by Thomas Visser Along with its educational mission, the Carrigan Dairy Science Building also had a social role with its Dairy Bar. A student-run institution at its inception, the Dairy Bar was established to train students in dairy foods operations.13 Professor Emeritus Henry Atherton recalls the beginnings as “a small opening, nothing fancy,” with seven or eight flavors of ice cream. But the Dairy Bar grew to become a university institution, as did its ice cream.14 “Best Ice Cream I’ve Ever Had” ran one Burlington Free Press headline in 1976.15 The Dairy Bar even held its own when Ben & Jerry’s came on the scene. By 1991, however, economic constraints forced the University to turn the operation over to private management.16 A decade and a half later in 2006, the building itself was demolished to make way for the new Dudley H. Davis Student Center.17
Carrigan Dairy Science Center demolition, February 2006. Photo by Thomas Visser And yet part of the Carrigan Dairy Science building lives on: the concrete and bricks salvaged from the demolition were used for the sub-base for the new Davis Center.18 Perhaps more importantly, the Dairy Bar’s iconic vinyl stools were salvaged, and are now available for seating in the second floor dining area of Davis.19
The site of the former Carrigan Dairy Science Building in 2021 with Morrill Hall at left and Davis Student Center at right. Photo by Robin Fordham Notes1. Guy Benton, “The Inaugural Address of President Benton,” The Vermonter: The State Magazine, November 1911, 383. 2. Robert Vincent Daniels, The University of Vermont, the First Two Hundred Years (Hanover, NH: University Press of New England, 1991), 193-194. 3. Daniels, The University of Vermont, 193-194. 4. “UVM Has Opened New Dairy Building, Dr. Ellenberger's Dream Comes True,” Burlington Free Press, November 30, 1949, 7. 5. Ibid. 6. “Dairy Building Is Dedicated,” The Alumni, December 1949. 7. Liz Pritchett, “Photographic Documentation of University Farm Building (622 Main Street), Carrigan Dairy Science Building, and Terrill Home Economics Building” (Burlington , VT: Liz Pritchett Associates, n.d.), 1-6. 8. Memo to College and Agriculture and Home Economics Staff, from R.P. Davidson (Director, Extension Service, University of Vermont) re: dedication of Carrigan Dairy Science Building, Box 2, Folder “Carrigan Dairy Science,” UVM Building Info files, University of Vermont Special Collections, Burlington, VT. 9. Pritchett, “Photographic Documentation” 10. Ibid. 11. Ibid. Adrian Everett Logan, “Dairying in Vermont: Farming and the Changing Face of Agriculture, 1945-1992” (thesis, 1998), University of Vermont Special Collections, Burlington, VT. 12. Susan J. Harlow, “Carrigan Renovation to Benefit Businesses,” The University of Vermont Record, January 31, 1997, 1. 13. Eloise Hedbor, “Dairy Bar to Open with New Owners,” Burlington Free Press, January 3, 1991, 1B. 14. Thomas Weaver, “You've Sat There, You'll Sit Here,” Vermont Quarterly, Spring 2006, 64. 15. Debra Weiner, “'Best Ice Cream I Ever Had',” Burlington Free Press, April 17, 1976, 6. 16. Hedbor, “Dairy Bar,” 1B. |
|
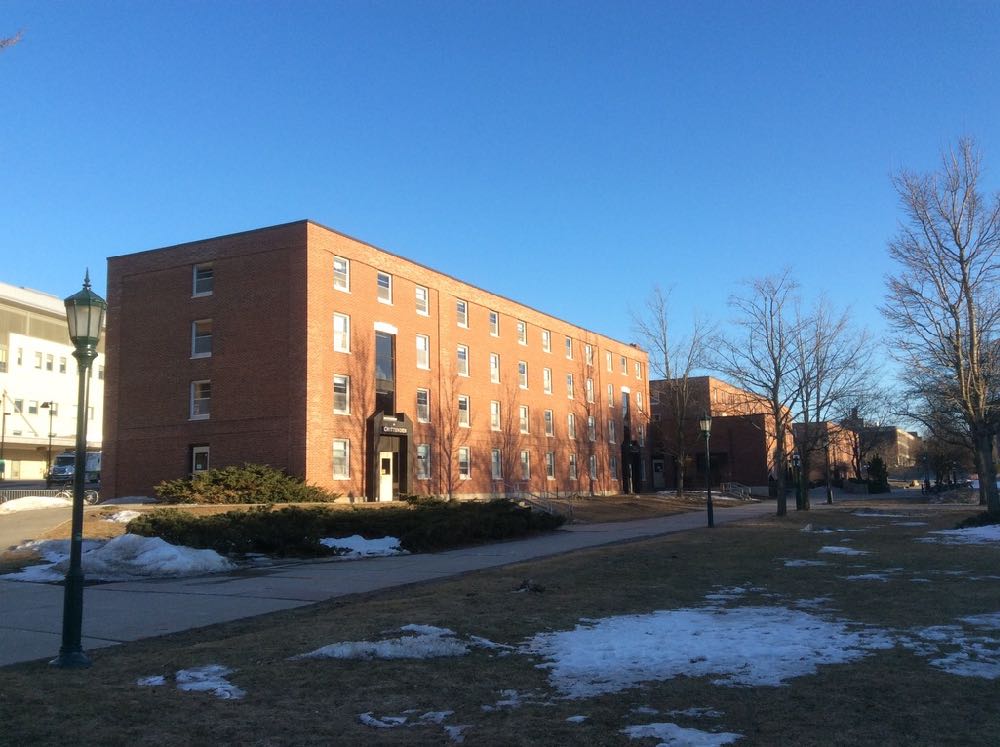 |
Chittenden Hall, Buckham Hall, Wills Hall (1949)By Emily Baker The resident dorms known as Chittenden, Buckham-Wills were designed by McKim, Mead, and White architecture firm. The three buildings were modest four-story rectangular buildings and used the new technology of precast concrete panels.1 In 1947, the University of Vermont commissioned three residential dormitories built on what was then known as the “hill” near the former East Hal due to the influx of students that had enrolled into the university after World War Two.2 The construction of what were then known as the Chittenden-Buckham-Wills dorms (more commonly known to the students as either “The Shoeboxes” or “ CBW”), resulted from increased enrollment due to the GI Bill being passed in 1944 by the US Congress.3 These three dormitories were built in 1949 to replace East Hall and a temporary” housing camp that had been set up to accommodate the growing population of freshmen enrolling at the University of Vermont.4
Construction of Chittenden, Buckham and Wills residence halls, circa 1949. View looking northwest with temporary housing beyond that was soon demolished. UVM Archives Each would house around 143 male students per year until it transitioned to a co-ed dorm in the early seventies. These became the first on campus to allow women to visit and see what it was like in the all-male dorm. In a 1955 Vermont Alumni newspaper, the paper announced that “Freshman dorms have an open house,” stating that on Sunday, October 30, first-year female students would be allowed to accompany a male chaperon to see “how the better half lives ” and to explore the dorms.5 In 1982 the dorms were updated and the exteriors were stripped of many original features.
Chittenden Hall, Buckham Hall, Wills Hall, 2015. Photo by Thomas Visser The "CBW shoeboxes" would be home to many UVM students and would play an important role in helping shape students’ lives on campus.
Demolition of Chittenden Hall, Buckham Hall and Wills Hall, July 10, 2015. Photo by Thomas Visser By the summer of 2015, the University of Vermont demolished the old dorms to make way to what is now known as the Central Resident Hall, which was designed by WTW Architects and Scott + Partners Architecture.6 The 2015 demolition left many University of Vermont alumni saddened to see their beloved former dorms destroyed. To preserve the memories and legacy of the dorms, the University of Vermont offered to sell bricks salvaged from the buildings to alumni.7
Central Campus Residence Hall, view looking north. Photo by Thomas Visser, 2017 Notes1. Liz Pritchett, “Historical Building: Evaluations report, first-year student housing and dining project”, 2015. 2. The Key-UVM Development,” Vermont Cynic, September 3, 1949. 3. “About GI Bill Benefits,” Veterans Affairs, December 30, 2020. https://www.va.gov/education/about-gi-bill-benefits/. 4. Pritchett, 2015. 5. "Freshman Dorms Have Open House." Bulletin of the University of Vermont, 1955. 6. Pritchett, 2015. 7. Farewell to the Shoeboxes”, UVM Today, last modified March 9th 2015, https://www.uvm.edu/news/story/farewell-shoeboxes |
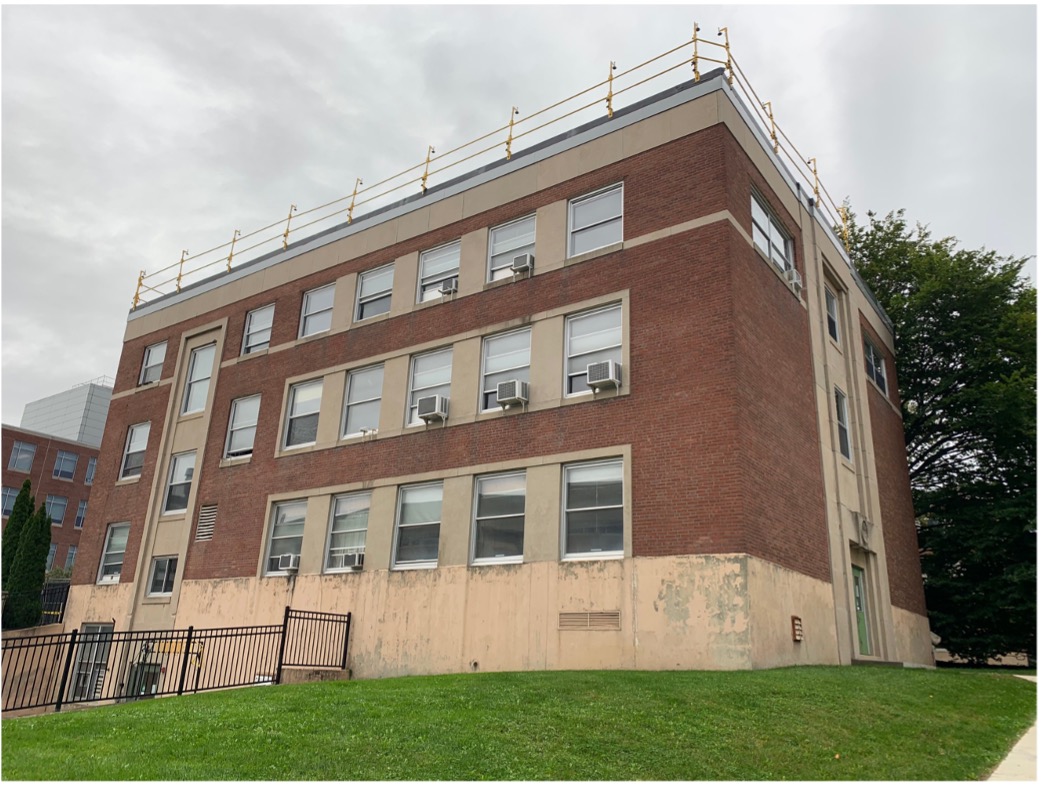 |
Joseph L. Hills Agricultural Science Building (1950)By Julia Brown UVM’s Hills Agricultural Science building, built in 1950, was named for Joseph L. Hills, who was Dean of the University of Vermont’s Agricultural Science program as well as the director of the Vermont Agricultural Experiment Station, which was organized by the university, at around the turn of the century.1
Joseph L. Hills Agricultural Science Building, circa 1950s view looking northwest. UVM Special Collections The Agricultural Experiment Station was integral to Vermont’s agricultural landscape, as the station conducted active research on the best and most efficient methods for growing crops, harvesting maple products, caring for livestock, and producing dairy goods.1 The station produced regular bulletins and reports sharing its findings and circulated these bulletins free of charge to anyone who inquired. This allowed local Vermont farmers to have access to the latest findings regarding their own field of work and to ensure that their farming methods were up-to-date and efficient. Along with the bulletins produced by Agricultural Experiment Station under Hills’ direction, a few of his personal speeches survive which hint at his demeanor and scientific outlook. During a talk given at the Connecticut Dairymen’s Association Meeting in January 1901, he asked, “Why should we expect a cow or herd of cows always to give, week after week, the same quality of milk? Milk making is the cow’s work, just as agricultural investigation and teaching and executive duties are my work, and the sundry farming operations, your work. Do we always work as well one day as another whether we feel well or ill? Though in the best of health do we do the same amount of work each day? Why should we expect a cow to do the same day after day? Her work is expressed by the milk she makes, and largely, by the per cent of fat she puts into that milk. We should not expect of her what we ourselves cannot do.”2 Ultimately, the Hills Agricultural Science Building serves as a reminder of UVM’s deep, longstanding roots as a research institution, as it continues to house agricultural studies to this day. Joseph L. Hills Agricultural Science Building, 2021. Photo by Julia Brown Attached to the Hills building is the Joseph E. Carrigan Wing, constructed in 2006. The Carrigan Wing was constructed after the Carrigan Dairy Science building, built 1949, was demolished in 2006 to make room for the Davis Student Center. Both the past and present buildings are so named for Joseph E. Carrigan, who, like Joseph L. Hills, was an active researcher at the Vermont Agricultural Experiment Station. Carrigan graduated from UVM with a Bachelor of Science in agriculture in 1914, continuing on to earn a master’s degree in education in 1931, after which he became the director of the Vermont Agricultural Experiment Station as well as the Dean of the College of Agriculture, the same two positions held by Joseph L. Hills just a few decades before.3 One notable document from Carrigan’s career was a memorandum sent to Vermont Governor W.H. Wills, dated December 23, 1941. Sent just a few weeks after the attacks at Pearl Harbor, Carrigan expresses the responsibility of his agricultural programs in aiding the war effort. “The main job for agriculture during the present emergency due to war is to produce food supplies for our nation and our allies…In this food production program it is obviously essential for Vermont agriculture to gear in with the agriculture of the remainder of the country and also to gear in with the civilian defense program of the state.”4 Carrigan pointed out that he is both on the State USDA Defense Board and the Vermont Council of Safety, and he assured the governor that he took these responsibilities very seriously. “This very fact tends to make for correlation between the United States Department of Agriculture and the Vermont Council of Safety in carrying on agricultural resources and production in the state.”5
Joseph E. Carrigan Wing, 2021. Photo by Julia Brown The Joseph E. Carrigan Wing now houses UVM’s Department of Nutrition and Food Sciences. Though the Carrigan Wing and the Hills Agricultural Science building were constructed in vastly different time periods and in vastly different architectural styles, the two building’s physical connection tells the story of two influential scientists with identical roles and interests. Notes1. The University of Vermont Historic Preservation Program. University of Vermont Campus Treasures. Accessed September 21, 2021. http://www.uvm.edu/~campus/index.html. 2. Abstract Twentieth Report, 1906-1907. Report no. 137. Vermont Agricultural Experiment Station, The University of Vermont. Burlington, VT: Free Press Printing, 1908. 3. Joseph L. Hills, "What Makes the Milk and Cream Tests Vary So?" Address, Connecticut Dairymen's Association, January 16, 1901, Hartford, Connecticut, November 8, 2021. 4. "Joseph E. Carrigan Dies, Was UVM Agriculturalist." Rutland Daily Herald, May 25, 1984. Accessed September 21, 2021. https://www.newspapers.com/clip/41092717/obituary-for-joseph-e-carrigan-aged/. 5. "Memorandum." Joseph E. Carrigan, Agricultural Resources and Production, Vermont Council of Safety, to Governor W. H. Wills. December 23, 1941. |
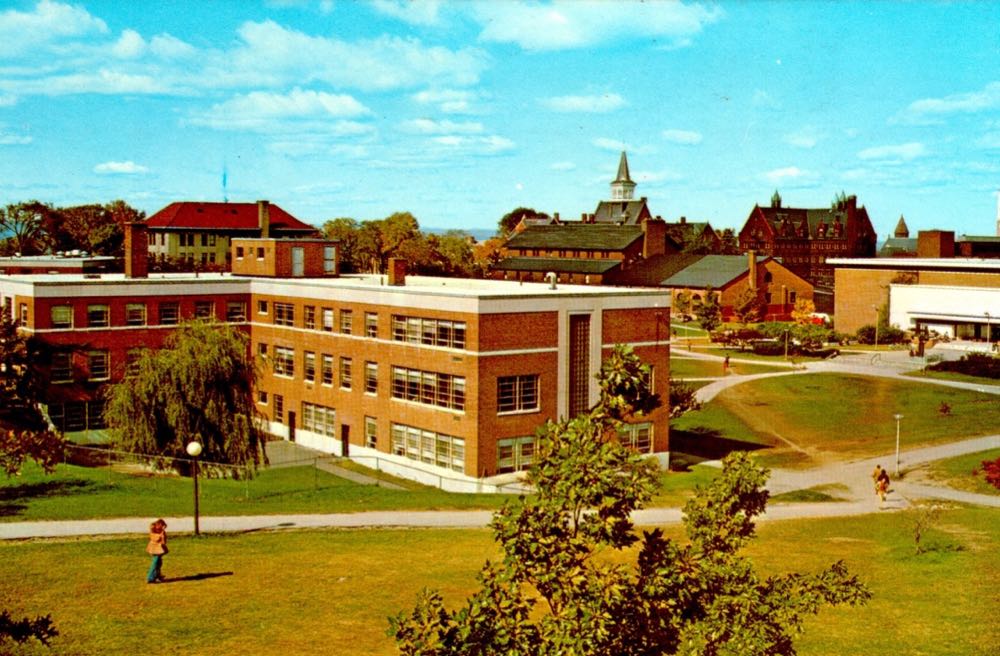 |
Bertha Terrill Home Economics Building (1950)By Emily Baker Terrill Hall was constructed in 1950 for UVM Home Economics Studies through the 1950s to the 1970s. This building is now home to the Department of Animal Science and the Nutrition and Food Science Department .Before Terrill Hall was built, a “home management house” on Summit Street was used as a hybrid living and teaching space, and in some regards, it was the precursor to the living and learning complexes that are now common on campus. The house would act as a place for female students in their senior year to practice what they had learned throughout their time at the University of Vermont. The students would pay five dollars for room and board at the house. Towards the rear of the building, there was an annex used as an instructional laboratory where the students would also take care of pre-school age children.1
Terrill Hall, circa 1951. Courtesy UVM Special Collections
Terrill Hall, circa 1960s. University Store postcard By 1909 the University of Vermont was under pressure from the board of trustees to hire a female professor to oversee the growing number of college-bound women starting to arrive on campus. While it was still mainly regarded that women’s proper place was in the home and out of sight, wealthy families saw attending college as an opportunity for their daughters to find a respectable husband while learning to manage and take care of their home. The Board of Trustees approved the hiring of Bertha Terrill in 1906 to oversee and manage the women instruction on campus. She thus was the first female faculty hired at the University of Vermont. Bertha Terrill was a powerhouse of a woman and was a strong advocate for her students. While there is no doubt that Terrill loved her students deeply, it was also hard for her to establish herself as a professor in a male-dominated field of academia. While being the only female faculty member might have discouraged others, Terrill out-shined her male colleagues, and in her lifetime she was able to accomplish many things. These accomplishments include increasing female faculty between the 1920s and 1930 seventy women taught at UVM. Some of them served for only a few years. Still, the overall effect was to raise the proportion of women on the faculty from a mere nine percent, representing five women faculty members in 1920 to twenty-one percent, representing thirty women on a faculty of 144 in 1930. Proportionately, that high percentage of women on the faculty would not be reached again until mid-1980.2 Notes1. Bertha M. Terrill Building Renovation,” accessed on November 6, 2021 at https://www.uvm.edu/arch/bertha-m-terrill-building-renovation. 2. Constance McGovern, The University of Vermont: The First Two Hundred Years (Hanover, NH: University of Vermont, 1991), 220. |
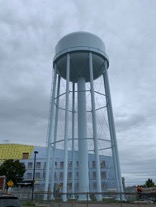 |
Burlington Water Tower (1954)By Julia Brown Just behind Jeffords Hall and Stafford Hall is the Burlington water tower, which was constructed in 1954 and has a capacity of half a million gallons of water. This tower is owned by and under the jurisdiction of the city of Burlington. From 2019 through mid-2021, the water tower underwent a restoration and maintenance project. This project required the removal tower’s original exterior paint from 1954, as the paint contained traces of lead.1
Burlington Water Tower. Photo by Julia Brown, 2021 As of 2021, the tower has been freshly painted and is considered up to date by the city of Burlington. This is one of three historic water towers on the UVM campus; the other two, built in 1890 and 1935, reside in the Redstone Campus.2 Because of the role water towers play in the UVM landscape, it’s no surprise that these structures have some student cultural significance as well. The university’s satirical news publication, named the Water Tower, dates back to the mid-2000s and is to this day distributed to students in several spots around campus. Notes1. Ken Picard, "Why Is UVM's Water Tower Under Wraps? Plus, Fast-Talking Radio Ads," Seven Days, October 9, 2020. Accessed November 10, 2021. https://www.sevendaysvt.com/vermont/why-is-uvms-water-tower-under-wraps-plus-fast-talking-radio-ads/Content?oid=31323288. 2. The University of Vermont Historic Preservation Program, Campus Treasures, http://www.uvm.edu/~campus/ |
 |
Soule - Alumni Medical Building (1957 - demolished 2002)In 1957 the University of Vermont Medical School broke ground on an ambitious three-phase construction project. Each phase of the project was to be connected to the preceding building. The project coincided with a run of rapid growth in the medical school’s size and prestige. The $12 million dollar project received half of its funding from Medical School alumni, and the other half from matching Federal grants. The first building, designed by modernist architect Ruth Freeman of the Burlington firm Freeman French Freeman, was completed in 1959 and named for the medical alumni who had rallied behind the project.1
Soule - Medical Alumni Building, view looking northeast, May 2000. Photo by Thomas Visser Later, the name of UVM professor and alumnus A. Bradley Soule would be added to the Medical Alumni Building, in honor of his contributions to the medical school and involvement in the creation of new facilities.2 The Freeman French Freeman architectural firm would be hired again by the University to design the Redstone Campus and East Campus dorms, as well as the Bailey Library, expanding the presence of the international style on Vermont’s campus. Freeman French Freeman had made a niche for itself building flat low international style school buildings of the type that today dominate school design. Many mid-century modern buildings around Burlington can be attributed to this local firm.3 In 1965 the Medical Alumni building, Vermont’s costliest building at the time, developed leaks in its six-year-old roof, provoking a lawsuit of the construction company.4 In 2002 the building was demolished to make way for a larger education center, connecting the Given Building to the Fletcher Allen Hospital. Five other buildings were also demolished to make room for expansions to the hospital.5 Notes1. "University of Vermont, College of Medicine Bulletin," University of Vermont College of Medicine Catalog, 1989, 12. 2. “Development and Alumni Relations.” A.Bradley Soule Award, Development and Alumni Relations, Larner college of Medicine at The University of Vermont. Accessed November 9, 2021. https://www.med.uvm.edu/alumni/awards_abradleysoule 3. Brian Knight, “Modern Architecture Survey Burlington, Vermont.” City of Burlington, Burlington, VT, July 5, 2011. 4. “State’s Costliest Building Leaks Says UVM Suit,” Burlington Free Press, October 19, 1965. 5. Cadence Mertz, “Hospital Hopes $173.4 Million Expansion Will Secure a Place on Medicine’s Cutting Edge.” Burlington Free Press, April 22, 2001. |
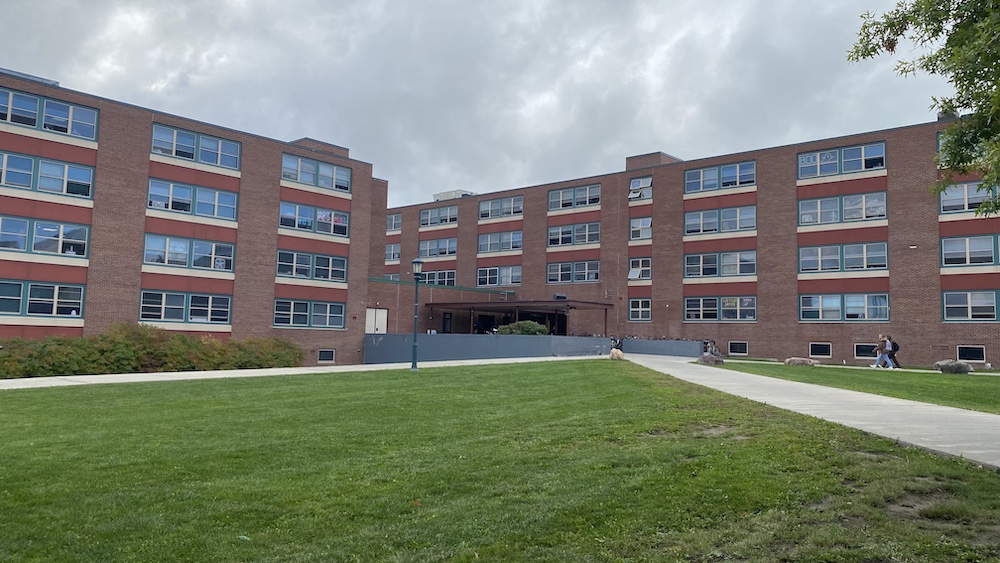 |
Austin-Tupper-Marsh Halls (1960)Each building on the historic UVM campus has a story behind it. Many buildings are given names to honor or commemorate important and influential people, such as previous university presidents, or supportive alumni. Through simple searching it is easy to come across general information about the campus buildings such as the date of construction, the architects, and what the buildings primary use is. It takes much more persistence to find information about the people whom these prestigious buildings sought to honor upon their construction. This research seeks to fill that gap by taking a humanistic approach to the history of four of these buildings, give the names substance and meaning, and further, enrich the existing history of these buildings. Four of the buildings or complexes were built in the 1960’s, beginning with the Marsh-Austin-Tupper Complex, completed in 1960, Gutterson Field House, and Patrick Gym both constructed in 1961, then the Harris-Millis Complex in 1967, and finally the University Heights dorms were completed in 2006. The three older buildings, the gym, field house, and Harris-Millis complex were all designed by the same architectural firm, Freeman, French, and Freeman, a local architecture firm responsible for several other buildings on campus in addition to the three covered here. Freeman, French, and Freeman was also home to Ruth Reynolds Freeman, Vermont's very first female architect. Along with many other important buildings around the state, she was responsible for the design of Gutterson Field House. The firm is also responsible for the design of the Marsh-Austin-Tupper dormitory complex in 1960.1
Marsh-Austin-Tupper Dormitories. Photo by Cheyenne Stokes, 2021 The Marsh-Austin-Tupper dormitories are located at Main Street and Spear Street, south of the main campus. The building is laid out in an “L” shape and was originally designated as a men’s dormitory, as the women were housed separately. Until the construction of the complex, male sophomores, juniors, and seniors were living in off campus housing.2 The complex is named for three important men who contributed to the success and reputation of the University of Vermont. The first is James Marsh, who served as UVM’s fifth president from 1826 until 1833 and in his time as president made significant changes to the curriculum. These changes included breaking the curriculum into four departments, Languages, English Literature, Math, and Political, Moral, and Intellectual Philosophy, which gave the university the distinction of housing the first English Literature department in the country.3 The second name on the building complex honors Warren Austin, a university alum and bearer of a prestigious title. After graduation, Austin became a successful lawyer, and in 1931 was elected to the United States Senate and in 1947 became the first United States ambassador to the United Nations. This honor earned him the title, Representative of the United States of America to the United Nations, with the rank and status of Ambassador Extraordinary and Plenipotentiary, and Representative of the United States of America in the Security Council of the United Nations.4 The third name on the complex honors Frederick Tupper, another alum who was the chairman of the English department for 50 years, which is an admirable dedication to his subject.5 The Marsh-Austin-Tupper complex is also known for a performance by the band Phish. The group was formed at the university by four students. The first two ever performances by the group were on UVM campus, and one of them took place in the Marsh-Austin-Tupper complex. As there is typically little documentation about popular bands humble beginnings, the evidence of the first two concerts makes the dormitory a very special place for followers of the band, or ‘Phish Heads.’6 Notes1. Amy Lily, ”Vermont’s First Female Architect Ruth Freeman,” Seven Days, https://www.sevendaysvt.com/vermont/vermonts-first-female-architect-ruth-freeman/Content?oid=3221110 2. “University of Vermont Expands Rapidly,” Burlington Free Press, 15 September 1962 3. “Former President James Marsh,” University of Vermont, https://www.uvm.edu/trustees/former-president-rev-james-marsh 4. Peter Gilbert, “Warren Austin,” Vermont Public Radio, 7 September 2005. 5. “University of Vermont Expands Rapidly,” Burlington Free Press, 15 September 1962. 6. “Venue #2 Marsh/Austin/Tupper Dorm,” https://phishsonian.net/2016/09/03/venue-2-marshaustintupper-dorm/ |
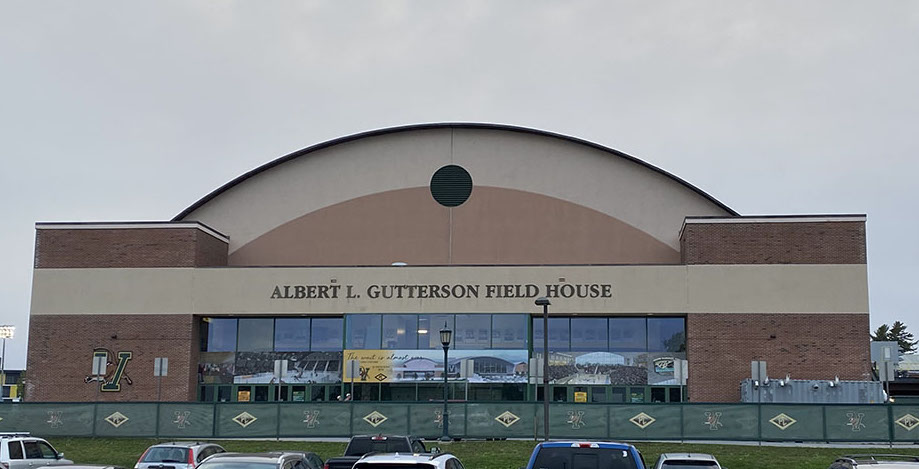 |
Gutterson Field House (1961)Gutterson Field House was designed by Ruth Freeman, Vermont’s first female architect, and completed in 1961. As of 2021, it is undergoing major renovations with a large addition being built on the northeast side next to Patrick Gymnasium.
Albert L. Gutterson Field House, front elevation, 2021 view looking west. Photo by Cheyenne Stokes Gutterson is named in honor of Albert L. Gutterson, a UVM alum and Olympic Gold medalist. Gutterson competed in the 1912 Stockholm, Sweden Olympics in the long jump, and jumped 24 feet and 11.5 inches to win the gold medal, and at the time he was UVM’s only Olympic gold medalist.1 Since Gutterson’s win, there have only been 4 other gold medalists from UVM. After Gutterson's win in 1912, there was not another gold medalist until the 1972 winter Olympics.2 Both before and after his graduation from UVM, Albert Gutterson was heavily involved with school activities, and through the Alumni Council, helped to raise funds for the gymnasium, of which the field house is a part.3 |
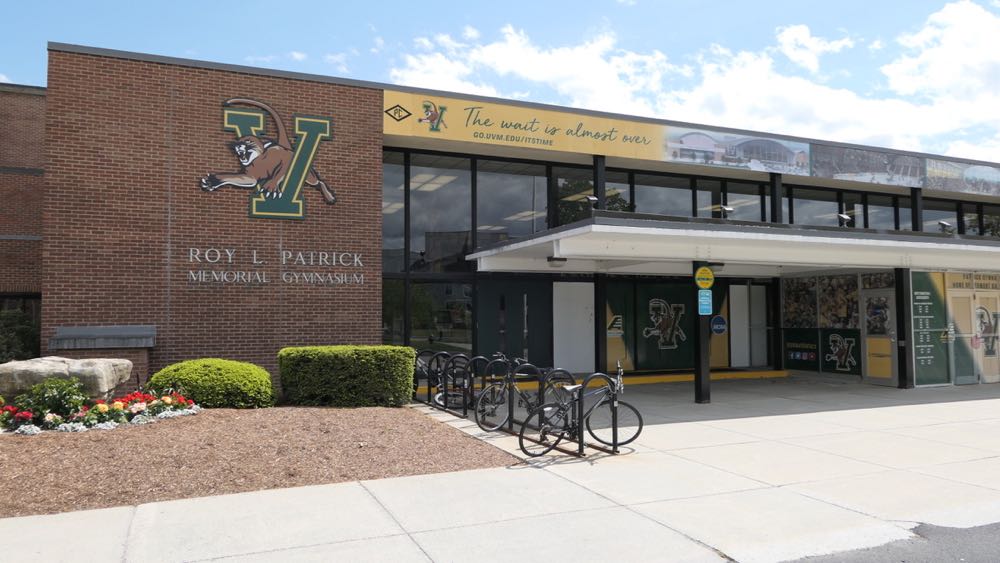 |
Roy L. Patrick Gymnasium (1961)The Patrick Gymnasium was also designed by the Freeman French Freeman architects firm, and completed with the field house in 1961. At the time of its construction, the gymnasium was the sixth new building for the university within just a year. The gym was also called “one of most complete gyms in nation” it included roughly 27 sports available to students, and it allowed the university to offer a physical education minor and eventually a major.1 Roy L. Patrick was a trustee for the university and served as chairman of the UVM alumni council. In addition to staying involved with the university's activities, he had business ventures spread across the state of Vermont, including being president of the Rock of Ages Corporation granite firm and was very involved in his community.2 The stories of the remarkable dedication to serve the University of Vermont shown by Roy Patrick and Albert Gutterson continue to be reflected in these important historic campus buildings.
Roy L. Patrick Gymnasium. Photo by Cheyenne Stokes, 2021
Patrick Gym lobby. Photo by Thomas Visser, 2019
Patrick Gym basketball court. Photo by Thomas Visser, 2019 Notes1. “Today's Gym Cornerstone Ceremony Marks UVM Development Milestone,” Burlington Free Press, 9 June 1962. 2. “University of Vermont Has A New Trustee,” Burlington Free Press, 1 July 1927. |
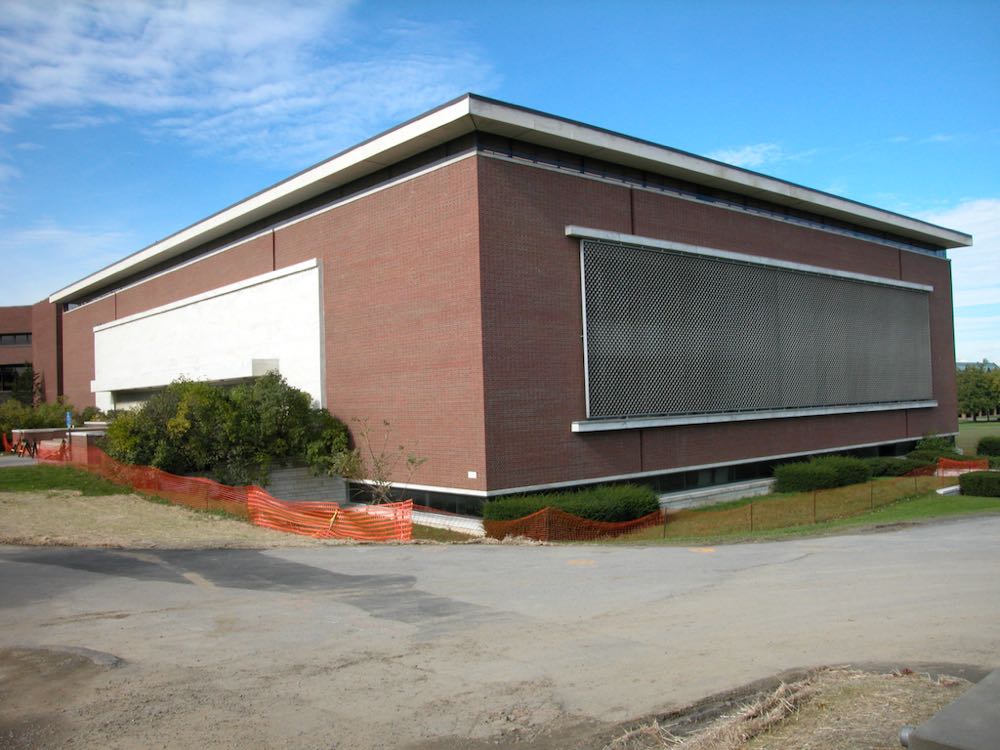 |
Howe Library (1961-1980)by Emily Baker
Rendering of "Guy W. Bailey Memorial Library," Roland M. Whittier, architect. UVM Planning Services The main University of Vermont library was built in two phases. The first part was designed in 1960 by Roland M. Whittier, and the second part of the library, dedicated to David Howe, was designed in 1980 by architect Robert Burley.1 Originally the Howe Library was named after former UVM President Guy W. Bailey. After serving as Vermont’s secretary of state from 1908 to 1917.2 Bailey started working in the UVM administration in 1917. University of Vermont’s 12th president, Guy P. Benton, appointed Bailey as the university's comptroller which effectively combined the functions of treasurer, register, superintendence of building and grounds, and president administrative assistance into one role.3 Bailey was a man of many interests and was ambitious in what he hoped to achieve for the university as president. When Bailey took office as UVM president in 1920, the First World War had just come to an end and, as a result, the campus required expansion to accommodate the veterans who would come to UVM. Bailey helped expand UVM with the 1921 purchase of the land on South Prospect Street that became the Redstone campus.4
Portrait of President Guy W. Bailey. Photo by Thomas Visser, 2018 While it is undeniable that President Bailey helped shape the university by expanding the University, as well as helping develop some of the University of Vermont titular programs, such as the teaching college, the home economics program and the science program, these achievements do not absolve him from some of the more unsavory ventures he embarked on while he was president of the university. While Bailey was president of the university, he allowed the study and advancement of the Vermont eugenics program. The first privately funded research project at UVM was the eugenic survey of Vermont directed by Harry Perkins. Perkins was a professor of Zoology at the university and taught courses revolving around Hereditary and Evolution. Perkins would later go on to conduct eugenics research at the University of Vermont. With Bailey’s blessing Perkins used his research to justify the eugenic sterilization of two hundred or more “feeble minded,” and other “unfit” in Vermont institutions under a Vermont law urged by Perkins in 1931. However, it is a far cry from President Bailey accepting $5,000 a year from Mrs. Emily Proctor Egleston for the eugenic survey that some have compared to the specters of Nazi racism. It is also important to note that Bailey left the university in severe debt after his death. This was due to his rapid and often ill-conceived expansion of the university. By the time of Bailey’s death in 1940, it was revealed that the university was more than 500,000 dollars in deficit.5
Circa 1960s postcard of "Guy W. Bailey Memorial Library" Nevertheless, the university decided to dedicate the newly built library to the former UVM president, Guy W. Bailey in 1961. By this time, the rapidly growing university felt the need to expand it library facilities beyond its historic Billings Library. From its very beginning, the design of this modern library was met with debate from the UVM community. An internal memo from 1960 shows the internal conflict about why and how the library should be constructed. Sidney B. Smith, the director of libraries, voices his concern for the overall design of the library and even, at one point, wrote: “I think the plans are terrible. You will have an inflexible building of little use to you in the years to come after you get over the original satisfaction of having something new.”6 The library is now named for David Willard Howe. Howe, a Vermont and Burlington native, was a University of Vermont alumni who graduated in 1914. Throughout his life, Howe held many jobs and titles, such as a pilot in World War I. Once he came back from the war, he took an advertising manager position at the Syracuse Post-Stander. In 1921 he came back to Burlington and eventually became the publisher of the Burlington Free Press. Howe was committed to bringing news to his community. This mission led him to many business ventures to establish a reliable news source. Howe became founder and president of the Vermont Broadcasting Company around 1930. He was also involved in helping to start the Greater Burlington Industrial Corporation. After his passing in 1969, his daughter offered a challenge grant of up to $500,000 towards the expansion of the UVM Bailey Library if the community could match the grant. This led to the 1980 expansion of the library designed in the Brutalist style by architect Robert Burley and a change of name to the "Bailey-Howe Library."7The broad steps along the south facade by the new entrance soon became a popular student gathering place informally called "Bailey Beach."
"Bailey Beach" and Howe library addition. Photo by Thomas Visser, May 2000 The library also underwent interior renovations after a fire of March 22, 1990, that started on the ceiling above the main floor reference area. The fire was quickly extinguished before it could spread to any other parts of the library. Most of the damage caused by the fire was smoke damage to computers; an electrical problem most likely caused the fire. It caused around 50,000 to 90,000 dollars in damages.8 In late 2018, the news that the University of Vermont was planning on removing Guy Bailey’s name from the library came from the University of Vermont Board of Trustees. This news was met with excitement from student activist groups and the wider community. This name change was promoted after associate professor Jackie Weinstock and 100 other members of the UVM faculty highlighted the 13th president’s involvement with the Vermont eugenics project.9 The library is now officially referred to as the David W. Howe Memorial Library.
Portrait of David W. Howe in Howe Library. Photo by Thomas Visser, 2021 Notes1. David W. Howe Memorial Library, UVM Campus Treasures, accessed at http://www.uvm.edu/~campus/library/library.html 2. Office of the President : University of Vermont,” September 14, 2017. https://web.archive.org/web/20170914172846/https://www.uvm.edu/president/formerpresidents/?Page=bailey.html. 3. “Former President Guy W. Bailey.” https://www.uvm.edu/trustees/former-president-guy-w-bailey. 4. Ibid. 5. T.D. Seymour Bassett, The University of Vermont: The First Two Hundred Years (Hanover, NH: University of Vermont, 1991), 140. 6. Sidney B. Smith to Mr. Morrison C. Haviland, February 24,1960, Office of the Director of Libraries, General Subject Correspondence, University of Vermont Special Collections. 7. Ralph Hill, “Bailey/Howe Library Dedication,” Dedication Speech: Salute to David Howe, June 20, 1980. 8. Getz, Robert. “Ceiling Fire Damages UVM Library.” Burlington Free Press, 22 March 1990. 9. The University of Vermont. “Q&A: The Renaming of UVM’s Library.” Accessed November 5, 2021. https://www.uvm.edu/news/story/qa-renaming-uvms-library. |
 |
Votey Engineering Building (1961-64)By Erin Briggs Votey Hall’s presence on campus has been centered around the University of Vermont engineering programs. In July of 1961 $7.6 million in construction funds was approved by the Vermont General Assembly and the Senate approved a $2,135,000 bond issue and endorsed appropriations of $5.5 million to operate the University.1 Of that money $1,895,000 was put towards the much-needed construction of a new engineering building, later named Votey Hall.2
Votey Engineering Building, circa 1960s. UVM Special Collections One year later the University broke ground for the building’s construction. Designed by the architects Barr, Linde, and Hubbard, it is a three-story building in the International style, which is like modernism. The building is 80,800 square feet made out of Drury brick and concrete panels.3 Since it was being built for engineering, “a diversified group of occupants,” architects and engineering designers took the engineering program’s variety of needs into consideration.4 This includes a need for a lot of electricity (for the Electrical Engineering Department), a new heating plant, and the space and types of rooms each department would need. Once completed, throughout the building rooms consisted of classrooms, labs, a welding room, thirty-nine offices, a lecture hall, and reading rooms.5 Two years after construction began, in 1964 the University held the dedication ceremony. The building was named after a UVM graduate, Josiah W. Votey. He held many positions during his life in Burlington and at the University. In 1884, he became an instructor in Civil Engineering. By 1901 he had become Dean of the UVM College of Engineering. Later he served on the Burlington Board of Street Commissioners and as chairman on the Vermont Flood Control Committee. Votey is noted for being someone who gave generously, both for the University and Burlington.6 He was a “high-minded public servant, without thought of personal gains or glory.” 7
Votey Engineering Building, circa 1964. UVM Archives / UVM Landscape Change Program Devoting his life to the public welfare, especially at UVM, led to him being someone that has played a significant role to better the engineering department.8 With his accomplishments and focus on people it is no surprise this building is his namesake. It was especially important because it had been something “in the planning stage for many years and the program had been growing in size.” 9 At the dedication were returning alumni, faculty members, and many members of the Votey family. On March 6, 1986, a fire broke out around 1 a.m. An investigation was opened to find the cause. It took nearly an hour for the Burlington Fire Department to extinguish the flames, as it escalated to a three-alarm fire.10 Many people were concerned about the damage to the sophisticated equipment, such as computers, especially since they were subjected to smoke and soot.11 There were other concerns about damage to research. Needing relocation for about a month, were about 200 classrooms, sixty-five faculty and staff.12 The investigation found arson to be the cause but lacked a suspect and motive. Someone had intentionally set fire to equipment in the basement. While it was a “very small fire” much of the smoke and soot traveled through Votey.13 More recently, Votey has undergone renovations, one in 2017 and in 2019. In 2017 it opened in the fall with renovated labs and classroom space. In 2019, it was renovated for new classrooms, offices, conference rooms, and a research lab. The idea of the Engineering Department having its own building was important to many people, so when it happened, they know it was meant to be. For those part of engineering would become more closely associated with each other and build relationships between departments. They would be able to grow the stories from before Votey and create even more important ones now that is here.
Votey Engineering Building, 2021. Photo by Erin Briggs Notes1. “Legislature Gives UVM Go-Ahead on Buildings,” Burlington Free Press (1961), 17. 2. Ibid. 3. Karl A. Andrèn, “A New Home for Engineering,” University of Vermont Alumni Magazine, vol. 45, 1964. 4. Ibid. 5. Ibid. 6. “Dean Votey’s Public Service,” Burlington Free Press (1931), 6. 7. Ibid. 8. Ibid. 9. Karl A. Andrèn, “A New Home for Engineering,” University of Vermont Alumni Magazine, vol. 45, 1964. 10. Deborah Schoch, “UVM Officials Fear College Computers Damaged in Blaze,” Burlington Free Press (1986), 17. 11. Ibid. 12. “UVM Classes Relocate in Wake of Fire,” Burlington Free Press (1986), 14. 13. Deborah Schoch, “Officials Cite Arson in Fire at UVM’s Votey Building,” Burlington Free Press (1986), 17. |
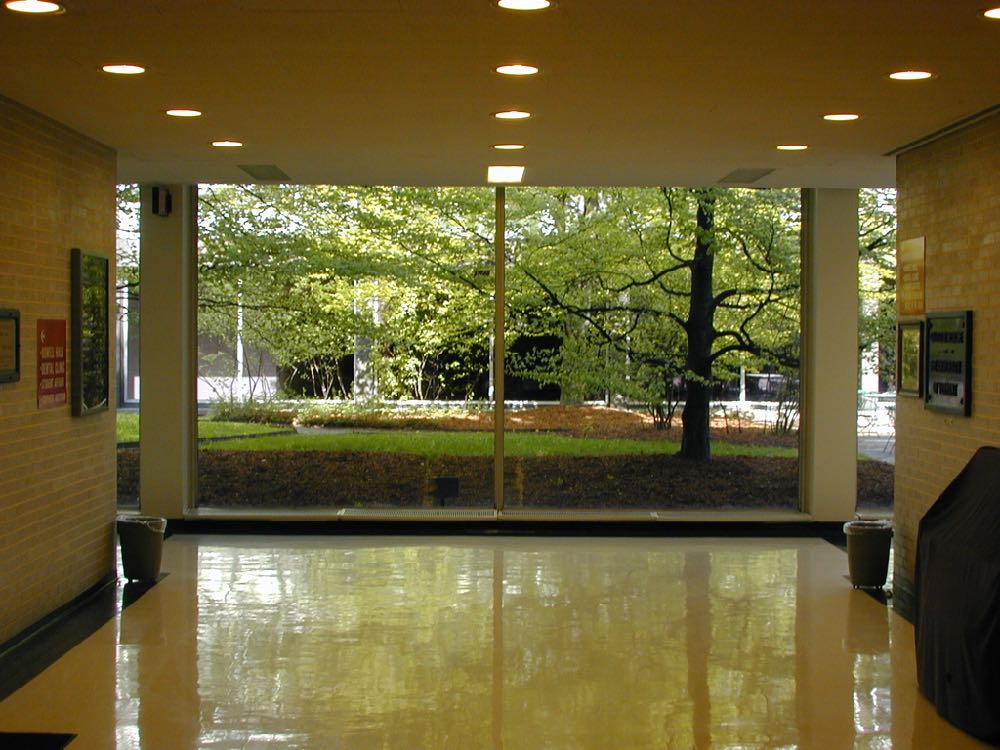 |
Given Health Sciences Building (1963-68)By Noah SandweissAt the time of its dedication in 1968, the Given Building was the most superlative building on the University of Vermont campus; at 235,000 square feet, it was the largest building on UVM’s campus and cost $8.7 million. The building was named for Irene Heinz Given and John LaPorte Given; whose $2 million donation was the largest single building donation that the University had ever received. Built as the third phase of a three-part medical campus complex, the Given Building enveloped the Phase II Medical Science Building, which connected it with the Phase I Medical Alumni Building.
Illustration of proposed Medical Building, "Medical education today for medical care tomorrow / the University of Vermont College of Medicine" October 1956. The new structure included an auditorium and cafeteria, and was intended to serve as the Medical School’s new administrative and research center. With extensive research facilities, electron microscope lab, a major medical library, and proximity to the Fletcher Allen Hospital, the Given Building was intended to serve as a resource to doctors and researchers throughout the region and support the University Hospital.1
Given Health Sciences Building (right), Converse Hall (center) and Soule Medical Alumni Building (left). Source: UVM Archives / UVM Landscape Change Program
Given Health Sciences Building interior view towards inner courtyard, May 2000. Photo by Thomas Visser In 2007, Given's innner courtyard gardens were removed, a slab floor was poured and a glassed roof was installed to provide space for UVM Medical College's library. In 2010, the former courtyard space was filled with a new 31,000 square foot structure.2
Given Building, December 2007 view with UVM Medical College's library being moved into former courtyard beneath a new glass roof. Photo by Thomas Visser In mitigation for the loss of the significant historic character of the Given Building courtyard the University of Vermont hosted a national symposium, "Modernist Architecture Comes of Age: Preservation Meets Sustainability" organized in collaboration with the UVM Historic Preservation Program and the Vermont Division for Historic Preservation.
"Modernist Architecture Comes of Age: Preservation Meets Sustainability" symposium poster, 2010. Source: UVM Historic Preservation Program Resource Library Notes1. “Dedication/ Baird Building/ Given Medical Building/ March Life Sciences Building.” The University of Vermont. October 1968. 2. “The Courtyard at Given.” The Courtyard at Given | Planning, Design and Construction | The University of Vermont, July 2009. https://www.uvm.edu/arch/courtyard-given |
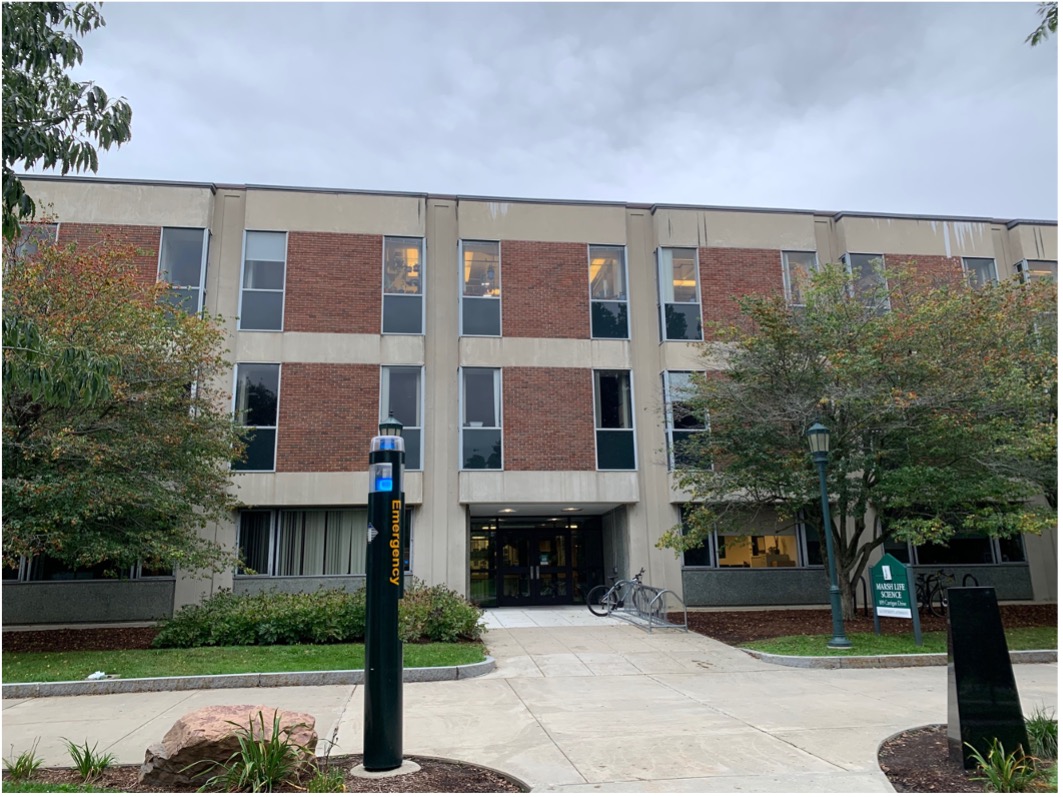 |
Marsh Life Sciences Building (1964)By Julia BrownConstructed in 1964, the Marsh Life Sciences Building is home to UVM’s Life Sciences Program and is so named for George Perkins Marsh, one of the university science program buildings’ older namesakes. Marsh, a Vermont native, is widely considered to be one of the first proponents of the environmental movement.1 Marsh Life Sciences Building. Photo by Julia Brown, 2021 His book, simply titled Man and Nature, was published in 1864, and it laid down the groundwork for modern environmental theory by establishing the negative effects humankind can have on the natural world in a manner both frank and poetic. “Man has too long forgotten that the earth was given to him for usufruct alone, not for consumption, still less for profligate waste. Nature has provided against the absolute destruction of any of her elementary matter…the thunderbolt and tornado…the volcano and earthquake…But she has left it within the power of man irreparably to derange the combinations of inorganic matter and of organic life…”2 Though Marsh himself never attended the University of Vermont, he is greatly tied to its history, having served as a trustee while living in Burlington. Further, in 1883, benefactor and alumnus Frederick Billings gave the entirety of Marsh’s library, totaling about twelve thousand books, to the University of Vermont. Because at the time, the university lacked to proper library facility to care for such a donation, Billings also gave a gift of $75,000 for the construction of a new library with proper fire protection.3 The result of this gift was the Billings’ Library, an iconic structure on the UVM campus green. Today, the Marsh Life Sciences building stands as a humble testimony to one of the most revered Vermonters in history as it continues to provide space for the study and appreciation of nature.
Marsh Life Sciences Building hallway outside Benedict Auditorium with UVM Natural History Museum specimen exhibit. Photo by Thomas Visser, 2019 Notes1. "George Perkins Marsh: The Man Who Loved Nature." National Park Service. Accessed September 21, 2021. https://www.nps.gov/articles/george-perkins-marsh.htm. 2. George Perkins Marsh, Man and Nature (Cambridge, MA: Belknap Pr. of Harvard Univ. Pr., 1965). 3. "President M. H. Buckham, University of Vermont, Burlington, Vermont." Frederick Billings to M.H. Buckham. March 15, 1883. Woodstock, Vermont. |
 |
University Store (1966 - demolished 2005)By Robin FordhamIn March of 1965, the University of Vermont selected architect J. Henderson Barr to build a new college store 1 to replace that which was housed in the basement of the Waterman building.2 In an article which included the architect’s sketch of the new building, the Burlington Free Press reported that the “one-story, air-conditioned building” would be “carpeted throughout” for easier cleaning, and to dampen acoustics. The building was described as having a brick-paneled exterior, with the “only entrance facing north on a new walk connecting University Place with the Bailey Library.” Construction was completed in 1967. 1973 aerial view showing University Store between Morrill Hall and "University Plaza." UVM Special Collections This brief description is one of the few documented accounts of the now-demolished building. It provides but a small glimpse into the development of “University Plaza'' which took shape between 1949 and 1967. Composed initially of the Carrigan Dairy, Terrill, and Hills buildings (built between 1949 and 1951 in mid-century Moderne style) and joined in 1960 by the Bailey Library (International style), these buildings formed a cohesive modernist plaza that is almost unrecognizable today. University Store view looking northwest, c. 1969. University of Vermont Special Collections
Postcard view looking east of the University Store circa 1970 By 2003, the University Store (along with Carrigan Dairy) was slated for demolition in order to make way for a new student center, to be called University Commons, which would “be the ‘front door’ or east ‘entry’ to the campus and City of Burlington,” according to an historic buildings evaluation report commissioned to fulfill the requirements of Act 250 review of the project.3 The University Store’s architect J. Henderson Barr had been a partner in modernist architect Eero Saarinen’s Michigan firm before coming to Vermont in 1956.4 Barr worked extensively on the renowned General Motors Technical Center prior to leaving Michigan, and his design for the University Store bears a strong resemblance to the Center’s Central Restaurant Building, with its single-story flat roof and overhanging cantilevered canopy.
University Store, view looking east, April 2000. Photo by Thomas Visser Surviving photos of the structure’s elevations are few; the above photos of the building’s exterior exist only as backdrop for other subjects. These peeks at how the building looked during its lifetime are also limited by the black and white media, which tends to highlight the stark nature of the Internationalist design, and suggests a white building where there was in fact a brick one. Was the choice of brick in an Internationalist style building a concession to the University campus’ nearly universal brick construction? Was the structure a modernist departure, held back by a traditionalist campus? Was there any appreciation of the forward-looking architect, whose firm went bankrupt not long after the University Store was built?5 These questions are challenging to answer. There is little record of the life of the University Store between the years it was built and its demise. The historic buildings evaluation report, referenced above and prepared by Liz Pratchett Associates in 2003, details a series of modifications to the original building over several decades: a building extension and removal of the north side canopy in 1979; interior modifications in 1989; and the addition of a glass block projection at the north entry in 1993.6 Comparing aerial photos of the building from 1966 and 1986 reveals the extent of the changes the building underwent, and according to the report, “due to alterations [the building] has lost a considerable amount of original features that have compromised its architectural integrity.”7
University Store interior, 2000. Photo by Thomas Visser One year shy of its normal eligibility for the National Register of Historic Places and with its design integrity diminished by changes to significant character defining features of the north elevation, the University Store building was demolished in 2007 as part of the Dudley Davis Student Center project, where the UVM University Store is now located.
University Store demolition, 2007. Photo by Thomas Visser The University Store perhaps fell victim to the difficulty, outlined in a survey of Vermont’s Modernist Architecture, “for many to identify the recent past as historic for [having] actually lived through that period of history.”8 Equally challenging, in the opinion of one architectural critic writing in 2007, the year of University Store’s destruction: “many...of these mid-20th century buildings are tough to love.”9 Thankfully that sentiment is changing. In the meantime, the history of UVM’s University Store remains largely an enigma. Notes1. “Assistant, Associate Deans Appointed in Arts, Sciences,” Burlington Free Press, March 1, 1965, 8. 2. “University's New Store Due next Summer,” Burlington Free Press, August 9, 1966, 11. 3. Liz Pritchett, “Historic Buildings Evaluation Report: Act 250 Review” (Burlington, Vermont: Liz Pritchett Associates, 2003), 1. 4. “J. Henderson Barr,” Michigan Modern (michiganmodern.org), accessed November 9, 2021, http://www.michiganmodern.org/designers/j-henderson-barr. 5. “General Motors Technical Center,” Michigan Modern (michiganmodern.org), accessed November 9, 2021, http://www.michiganmodern.org/buildings/general-motors-technical-center. 6. Pritchett, “Historic Buildings,” 13. 7. Ibid, 14. 8. Brian Knight Research, “Modern Architecture Survey - Burlington, Vermont” (Burlington, VT: City of Burlington Dept. of Planning, 2011), 3. 9. Blair Kamin, “Modernist Buildings in Danger of Being Lost,” Chicago Tribune, August 21, 2021, https://www.chicagotribune.com/news/ct-xpm-2007-07-08-0707060604-story.html. |
 |
Harris-Millis Complex (1967)By Cheyenne StokesThe Harris-Millis Complex is another Freeman, French, and Freeman design completed in 1967. The complex features two long dormitories on either side of the central dining hall. Harris-Millis was a coed dorm at the time of construction, as it is today, and was named, aptly, after a man and a woman. Anna Rankin Harris was the Dean of Women from 1954 until 1966, and later became the Executive Director of the National Association of Women Deans and Counselors.1 Harris-Millis Complex. Photo by Cheyenne Stokes, 2021 Harris Hall at the time of construction served as the female housing half of the complex. The male half was dedicated to former University President John Millis. Millis served the university from 1941, until 1949, during unprecedented times for both the university and America. The university saw a drop in enrollment as many of the students were drafted for the war, and the university needed funding. UVM had to arrange for Air Force training to be held at the campus to help boost funding, and Millis monitored the finances very closely. Through much support and alumni donations, the university remained stable throughout Millis’ presidency.2 Notes1. “UVM Dedicates Residence Halls,” Burlington Free Press, 15 November 1971. 2. “Former President John S. Millis,” University of Vermont. https://www.uvm.edu/trustees/former-president-john-s-millis Harris-Millis Complex, 2021. Photo by Cheyenne Stokes |
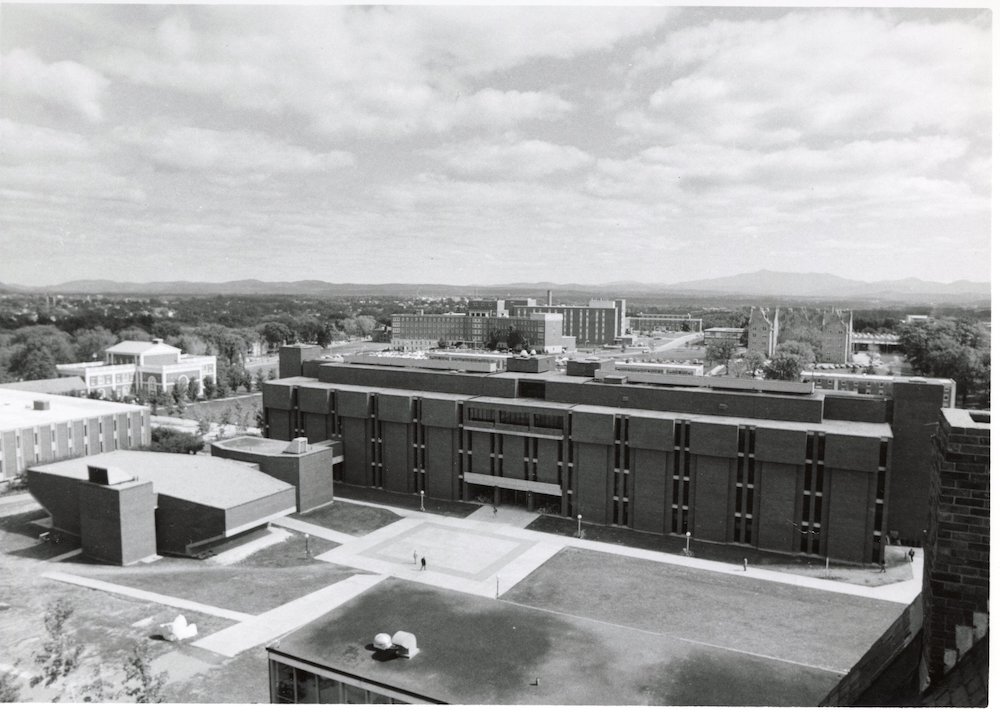 |
Cook Physical Science Building & Angell Auditorium (1969 - demolished 2017)By Robin FordhamThe time for a building to move from cutting-edge to obsolete has no set parameters. But buildings which derive their usefulness from their intersection with a technological moment are particularly susceptible to falling victim to the wrecking ball before their exteriors/interiors begin to show even the slightest hint of decay. Such is the story of the Cook Hall and its appending lecture hall (later named Angell Auditorium).
Proposed Cook Physical Science Building. Architectural rendering by Freeman French Freeman, architects. UVM Special Collections
Cook Physical Science Building under construction, circa 1970. UVM Special Collections
Cook Physical Science Building under construction, circa 1970. UVM Special Collections
Cook Physical Science Building and Angell Auditorium (left). UVM Special Collections Cook Physical Sciences Building - which began construction in July of 1969,1 and was completed in 1971 - was designed by the architectural firm Freeman French and Freeman.2 The building is composed of reinforced concrete and brick, though its architectural style is not straightforward. While the exterior is not bare concrete, the heavy massing, recessed vertical windows, exposed concrete stairwells and concrete coffered ceilings (hinting at the vaulted concrete coffered ceilings of the 1976 Washington DC Metro) point to the Brutalist style.3An alternate design suggests an even stronger influence, showcasing the thin vertical windows and heavy massing that characterize Brutalist buildings. It is possible that the brick exterior may have been a concession to align with the neighboring buildings and the aesthetics of the campus as a whole.
Entrance of Cook Physical Science Building, 2015. Photo by Thomas Visser Cook Hall opened in August of 1971, housing the chemistry and physics department, and the physics-chemistry library, as well as the academic computing center.4 The building also included an addition which housed two auditoriums (100 and 200 seats respectively). The auditoriums were designed to “fill an ever-increasing need of the university for more auditorium-type units...for faculty and classes larger lecture sessions seem desirable.”5 Curiously, the same article notes that the building will also feature a “concrete bunker for underground storage requirements.” 6
Chemistry Department offices, 2nd floor, Cook Physical Sciences Building, 2015. Photo by Thomas Visser The building’s dedication, which featured a keynote speech on “Science, Technology, and the Human Condition” and included remarks by five “nationally recognized scientists,” points to the building’s importance in meeting the changing needs of its physical science faculty and students.7
Stairwell in Cook Physical Sciences Building, 2015. Photo by Thomas Visser. Of particular note in the new Cook Science building was the Academic Computing Center, which appears to have been an effort to align with the cutting-edge technology of the day. An article in the January 5, 1972, edition of the Burlington Free Press goes into detail about the development of the new center, noting that as “more and more of our young persons have become familiar with the use of a computer as a tool,” there was a resultant need to have the equipment and expertise to meet the demands of this expanding field of study at UVM.8 Angell Auditorium, 1999. Photo by Thomas Visser
Demolition of Angell Auditorium, August 10, 2017. Photo by Thomas Visser
Demolition of Cook Physical Science Building, September 11, 2017. Photo by Thomas Visser
Votey Hall now connects to Innovation Hall, where Cook Science Building once stood. Photo by Robin Fordham, 2021 Notes1. “New UVM Building Begins This Week,” Burlington Free Press, 24 July 1969, 4. 2. George Mascott, “Chittenden Development Slows, But Area Prospers More than Most,” Burlington Free Press, 23 February 1971, 26; “Chemistry, Physics Departments Move into New Building,” Burlington Free Press, 26 August 1971, 28. 3. Lance Hosey, “Is the Washington Metro ‘Brutalist’? (Part 1),” HuffPost (HuffPost, November 14, 2017), https://www.huffpost.com/entry/is-the-washington-metro-brutalist-part-1_b_595a7147e4b0f078efd98bbb. 4. “Top Scientists To Help Dedicate Cook Building,” Burlington Free Press, 18 April 1972, 25. 5. “New UVM Building,” 4. 6. Ibid. 7. “Top Scientists to Help Dedicate Cook Building,” Burlington Free Press, April 18, 1972, 25. 8. “UVM's Computer Facilities Serve Students Statewide,” Burlington Free Press, January 5, 1972, 19. |
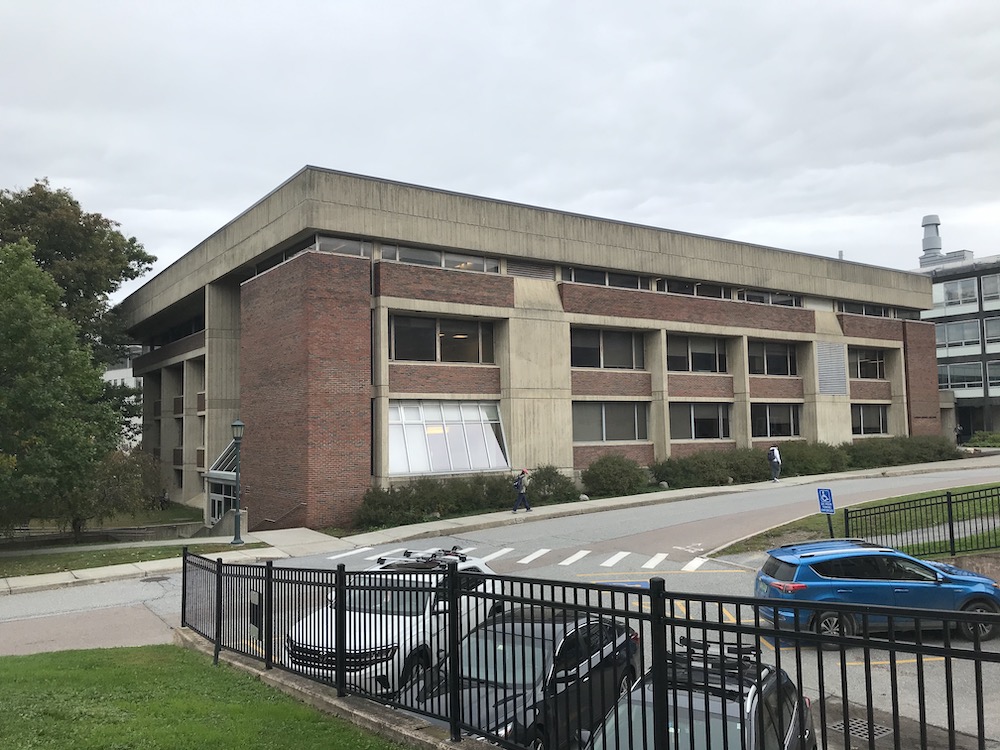 |
Rowell Building (1970-73)By Noah SandweissDedicated in the spring of 1973, the Rowell Nursing and Allied Health Sciences Building connects to the University of Vermont’s earlier three-phase medical complex through the Given Building. Adding 70,000 square feet to the complex, the new building cost $3.2 million.1 Designed in a Brutalist style by the experimental Architect’s Collaborative, a firm of architects who had studied under Bauhaus leader Walter Gropius, the Rowell Building’s heavy brick and concrete masonry stands in sharp contrast to the light glass and steel-framed buildings of the preceding medical complex.2
Rowell Building, 2021. Photo by Noah Sandweiss As a response to advances in nursing and medical technology, in 1967 UVM reorganized its medical school, making the nursing program its own school rather than a program within the College of Education, and a new School of Allied Health Sciences was formed to meet the growing demand for medical technicians. Unlike the previous medical buildings which were largely funded by donors, money for Rowell came in equal parts from the State and Federal governments. Along with the new building, the school invested in new two- and four-year programs in medical technology and physical therapy, as well as a master’s degree in nursing.3 In 1972, the University Board of Trustees decided to name the new building after Professor Emeritus Lyman S. Rowell, who had advocated for the departmental expansion and obtained funding for the building.4 Notes1. University of Vermont, "University of Vermont, College of Medicine Bulletin." University of Vermont College of Medicine Catalogue, 1989, 12. 2. Brian Knight, “Modern Architecture Survey Burlington, Vermont,” City of Burlington, Burlington, VT. July 5, 2011. 3. Frederick Stetson, “Growing Number of Allied Health Specialists Will Help Doctors,” Burlington Free Press, February 20, 1971. 4. “Trustees Honor Dr. Rowell,” Burlington Free Press, April 17, 1972. |
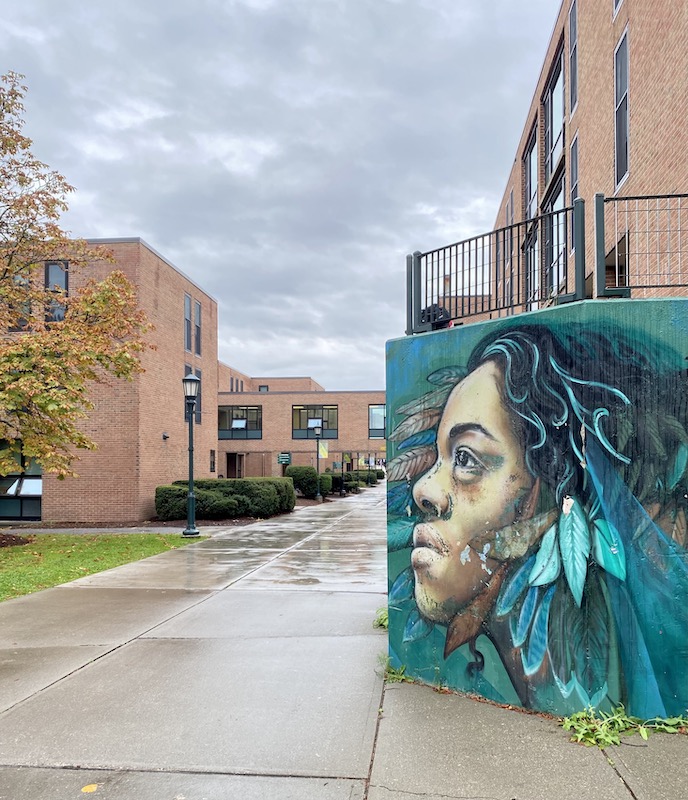 |
Living & Learning Center (1972)By Brooke TalbottLocated at 34 University Heights, the Living Learning Center of today looks very similar to when it was first constructed. In January 1972, the University of Vermont signed a contract with officers of the Carlson Corporation of Cochituate, Massachusetts and architect George Yurchison of Rochester, New York for the construction of a Living and Learning Center for the university.1 The Carlson-Yurchison proposal called for a six-structure community, made up of five residential clusters centered around a learning and recreation center. Construction was planned to begin in the spring of 1972 with a completion date of August 1973. The project was approved by Burlington’s city planners with the condition that “pedestrian movement separation” would be improved across Main Street.2 The planners recommended building plazas over or under the street to allow pedestrians to continue to cross at a different level from car traffic. The center was to be built on Main Street between University Heights and the Marsh-Tupper-Austin dorm; the location was previously occupied by WJOY Radio. The location chosen for the Living Learning Center was partly due to the university’s “sprawl.”3 At this time, city commissioners pushed UVM to develop structures between Colchester Avenue and Williston Road in order to minimize the spread of buildings which occurred in the past. UVM was also discouraged from building up instead of out; before this point, high-rise proposals had been rejected by the city.4
Partial map of UVM campus. Living Learning Center is shaded. Map made by Brooke Talbott. The groundbreaking for the Living Learning Center began on March 29, 1972.5 In May 1972, however, members of the UVM community held a symbolic groundbreaking in the lounge of Harris-Millis. Elizabeth Morrison, a UVM student who worked on the building’s planning team, was the first to turn a shovelful of dirt into the ceremonial green bucket. Edward C. Andrews Jr., UVM’s President at the time, turned the second shovel. The center was referred to as a “symbolic breakthrough,” due to its focus on the educational experience of the whole person.6 The reason for the construction of this building stemmed from an issue which was prevalent at many colleges during the 1960s and 1970s. During this time, students were getting “lost in the shuffle” at large, impersonal universities.7 At UVM, enrollment had doubled in the span of ten years, classes were becoming larger, academics were becoming more specialized, and students and faculty were not forming relationships. As a result, the concept for the Living Learning Center was born. The guidelines for the center were outlined by a university committee in 1968.8 These guidelines called for five specific aspects: a community of 500 to 800 students, a community with sufficient autonomy to establish its own curriculum, a governance by students, faculty and administrators, a continuation of university objectives and academic standards, and a flexible, open-ended, and innovative overall community. Above all, these guidelines were made in order to create a sense of intellectual community.9 Students were selected to live in the Living Learning Center based on their identification with particular programs offered in the center. The categories of programs were intensive language study, early childhood development and educational programs, human nutrition study, chemistry, and cross-cultural studies and student-generated programs.10 Students living in the center were still able to enroll in courses throughout the campus; students living in regular UVM facilities were also able to enroll in the center’s courses. According to President Andrews, the purpose of the center was to “give students a sense of belonging – similar to a small college within a larger university.”11 The Living Learning Center had enough apartments for 600 students, along with 15 apartments for faculty members and their families. Groups of five to seven students lived in each apartment, which featured carpeted living rooms, half-sized refrigerators, two bathrooms, and “picture window views.”12 The center also featured a post office, concert hall, lounge, art gallery, cafeteria, and photography and pottery facilities. Although the center was often referred to as “a community all by itself,” the programs offered within its walls ultimately benefited the entire university, as they offered students a higher quality education at a reduced cost.13 The opinion of the UVM community regarding the quality of the structure can be seen in an article in the 1975 Ariel. In the article, the Living Learning Center was described as “Garden Apartments” for “pseudo-Aristocrats,” where “even the guys who run the place have advanced degrees in cocktail party chatter.”14 Despite any negative connotations this article might have created, it reinforced the idea that the Living Learning Center was state of the art for its time. As time progressed, the Living Learning Center evolved, creating new categories for programs. Although the center was considered state of the art, the evolution of programs was not always met with a positive response. For example, in February 1989, Ron Hemenway, a UVM student living in the Living Learning Center, wrote a letter to the editor of the Vermont Cynic regarding the plans to “change the system” of programs. In his letter, Hemenway argued that changing the format of the program into the proposed “House System,” which would designate an academic theme to each building, would destroy student-designed programs.15 The house system would ultimately do away with current suites in the building, such as the Taekwondo Suite and the Dance Suite. Despite any protestations from students, however, the Living Learning Center continued to evolve. In the summer of 2004, the Living Learning Center underwent renovations.16 These renovations took place in the “E” building and included the expansion of common rooms, an upgrade to mechanical and plumbing systems, as well as fresh paint, new carpet, tile floors and furniture for the rooms. The remaining buildings in the center were renovated the following summers. Today, the Living Learning Center is home to nine learning communities. The current learning communities are Arts & Creativity, Cultural Crossroads, The Honors College, Innovation & Entrepreneurship, Leadership & Social Change, Liberal Arts Scholars Program, Outdoor Experience, Sustainability, and Wellness Environment.17 The exterior of the center remains similar to what it was in 1972; the exterior is made of red brick with black-trimmed windows dotting the entire building. The entire structure, which can only be captured by aerial view, feels almost maze-like when walking between clusters. While the programs of the Living Learning Center have been altered since its inception, the overall mission and appearance of the center remain the same.
View of center of Living Learning Center, facing south. The center of the building sits to the right, while one of the five residential clusters sits to the left. Photograph by Brooke Talbott, October 2, 2021.
View of one of the residential clusters of the Living Learning Center, facing southwest. Photograph by Brooke Talbott, October 2, 2021. Notes1. “$5.7M Living, Learning Center to Go Up at UVM,” Burlington Free Press (7 January 1972): 21. 2. “City Planners Give New UVM Complex Qualified OK,” Burlington Free Press (16 July 1971): 17. 3. Ibid. 4. Ibid. 5. “Living Learning Center at UVM Hailed as ‘Symbolic Breakthrough’,” Burlington Free Press (8 May 1972): 7. 6. Ibid. 7. Jack McKnight, “UVM Living/Learning Center,” The Vermonter (12 April 1981): 5-9. 8. “University of Vermont Living/Learning Center,” The University of Vermont - Memorandum of Understanding (2 August 1973). 9. Ibid. 10. Ibid. 11. “New UVM Living-Learning Center Figures High in Program Planning,” The Burlington Free Press (7 September 1972): 19. 12. Frederick Stetson, “Living, Learning Center will House Residents Soon,” The Burlington Free Press (7 August 1973): 16. 13. Larry Dumas, “Living, Learning Center Integral Part of UVM,” The Vermont Sunday News (28 April 1974). 14. Scott Mackay, “The Freshman Flood,” Ariel vol. 088 (1975): 23. 15. Ron Hemenway, “Miffed about House System,” The Vermont Cynic (16 February 1989). 16. Jill Fahy, “UVM trustees OK plans to expand,” The Burlington Free Press (13 November 2004): 1B. 17. “Learning Communities,” Residential Life, The University of Vermont, https://www.uvm.edu/reslife/learning-communities. |
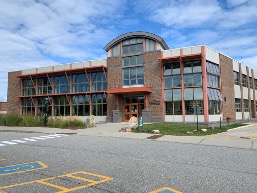 |
George D. Aiken Center (1982 /2011)By Julia BrownIn 1980, the University of Vermont’s School of Natural Resources, which had only just been established in 1973, circulated a pamphlet announcing plans for a new natural resources building to be constructed on campus. The program had experienced significant growth, but without its own proper facility, it would be unable to continue developing.1 The pamphlet explained that Vermont’s Windham Foundation had decided to donate $1.5 million to the university in order to construct a natural resources center. If the community could match the foundation’s contribution, the building would be ecologically constructed and named for George D. Aiken, a Vermont politician affectionately remembered for his love of the environment. Before his political career began in 1937, Aiken owned a small shop in Putney, Vermont in which he raised and sold wildflowers, ferns, shrubs, and other decorative plants for the local landscape. Reading the catalogs Aiken created for his business, it is easy to understand his love and admiration for flowers and plants. When describing the bedding violas available for purchase, he wrote, “These cheerful optimists of the garden are almost indispensable. Plant them in early Fall and they go right on blossoming till the ground freezes. Then in the Spring, they can hardly wait till the snow goes before blossoming again.” 2 Similarly, when writing of his hardy New England ferns, Aiken describes, “Almost the most useful group of all hardy plants are our ferns, for there is scarcely a place where the judicious planting of them will not improve it. Their hardiness and useful beauty should endear them to all. Little fellows for the rockery and big fellows for the field and bog. For sun or shade there is a wild range of varieties. And Vermont is the home of the best ferns.” 3 Shortly after these words were written, Aiken was elected governor of Vermont in 1937, and in 1941, he became a senator, a position he would hold until his retirement in 1975. Given his affinity for the natural world, it should come as no surprise that Aiken spent his last seven years in the Senate advocating for environmental issues. His desire was for all Americans, regardless of where they lived, to have access to relatively untouched natural areas and forest wilderness.4
Aiken Hall, 2010. Photo by Thomas Visser The UVM community saw the opening of the George D. Aiken Center for Natural Resources in 1982, just two years after the project was originally announced. The structure is three stories tall, and its original design included a tiered lecture hall, an A/V study center, a design laboratory, a student library lounge, several research laboratories, faculty and administrative offices, and both standard and laboratory classrooms. The building was to be constructed using materials with an emphasis on energy conservation. The center’s location on campus was selected for its proximity to the College of Agriculture, the College of Engineering, Mathematics, and Business Administration, and the Division of Health Sciences, all programs which overlap greatly with the School of Natural Resources. Situated just off Burlington’s Main Street, the Aiken Center quickly became a recognizable landmark of Central Campus. The Natural Resources program at UVM continued to grow, and in 2005, students and faculty began working on a new plan to redesign the building in favor of making it even more ecologically friendly. A program brochure from 2005 explains, “The shared vision is to make a green Aiken Center that closely resembles a balanced, vibrant ecosystem: rich with natural light, using energy efficiently, recycling much of its waste, and sustaining a wealth of indoor plants that purify the air and provide winter moisture.” 5 Students were greatly involved in the development of this project, as undergraduate classes were offered that gave students the opportunity to research building methods and materials that would go hand in hand with their learning experience. The project was completed six years later in 2011.Figure 1.) Renovations were made with local, recyclable materials and created natural light and ventilation. Each floor represents a different component of the earth. The first floor, tinted in red represents the inner core, the second floor, which is home to a small environment of tropical plants, represents the surface, and the third floor, decorated with a blue floor, represents the sky and atmosphere.6 The 2011 renovation also included the addition of a green roof, which allows students to conduct research on ecological strategies in more urban environments. The legacy of George D. Aiken, a man with a true heart for the natural world, has paved a way for what is arguably one of the UVM campus’ most unique buildings, and one which will allow students to learn how best to save the Earth.
Aiken Hall, 2021. Photo by Julia Brown Notes 1. George D. Aiken Center for Natural Resources. Burlington, VT: University of Vermont, 1980. 2. George D. Aiken, "Native North American Ferns and Wild Flowers for Fall, 1929," Planting (Putney, Vermont, 1929), 11. 3. Aiken, “Ferns and Wild Flowers.” 9. 4. Connell B. Gallagher. "About George Aiken." University Of Vermont Continuing & Distance Education. 2000. Accessed September 21, 2021. https://learn.uvm.edu/aiken/about-george-aiken/. 5. Excellence Through Innovation and Commitment: The Rubenstein School of Environment and Natural Resources. Burlington, VT: University of Vermont, 2005. 6. "George D. Aiken Center: A Green Renovated Building." The University of Vermont. Accessed November 10, 2021. https://www.uvm.edu/rsenr/george_d_aiken_center_green_renovated_building. |
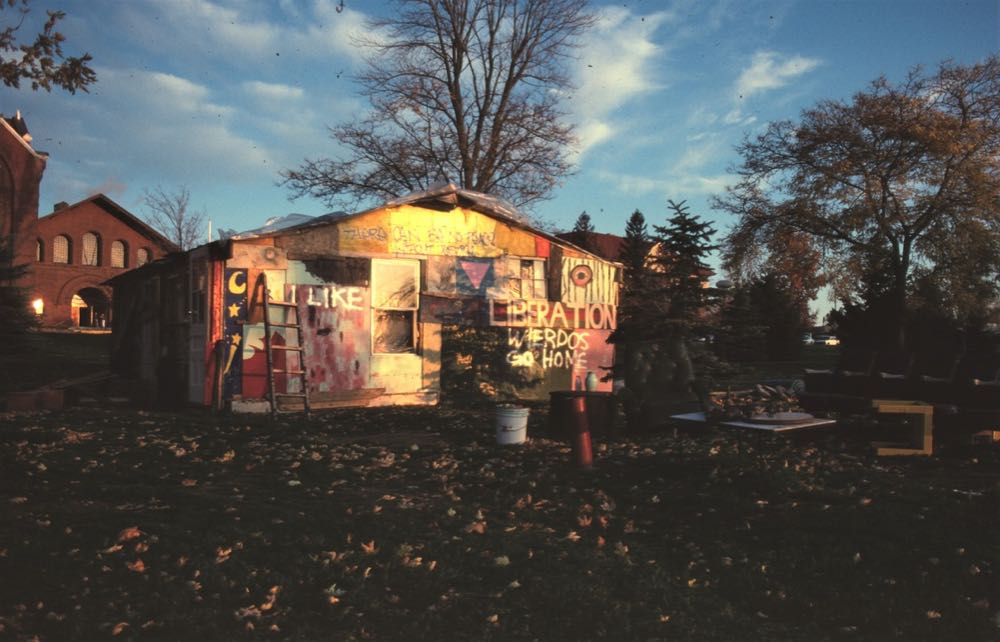 |
Crossroads (October 1985 - dismantled December 1985)By Robin FordhamEvery building has a lifetime. Some like the Parthenon survive centuries, while others - like the fantastic structures at Burning Man - are built with the full knowledge of their temporary nature.1 The buildings on the University of Vermont campus have risen (often with great fanfare) and fallen (sometimes with anguish, sometimes with hardly a whimper) as the needs of the University have sought alignment with shifts in educational philosophy, demographics, and technology. The protest village Crossroads comprised some of the most fleeting buildings on the University’s campus. Beginning in 1979 students at UVM joined the growing anti-Apartheid movement, urging the Board of Trustees not to invest in companies in South Africa which “supported the racist oppression and terrorism of the South African government.”2 The Board ignored the students’ recommendation, and investment in South Africa continued unabated for several years to come. By 1985, however, campus movements across the country were gaining visibility in their efforts to increase pressure on universities to divest from South Africa. While important work continued within student government associations, sit-ins, etc., the construction of campus shantytowns modeled after the poor housing communities of black South Africans provided a new protest tool in the powerful visual reminder of the political work going on at the administration level. As one student leader remarked, these makeshift structures “distrupt[ed] the campus landscape of tidy quadrangles and plazas, symbolizing the viciousness of apartheid and the oppression of South Africa’s [black population].3 Despite continued progress in the fall of 1985 between the administration and concerned students, faculty and staff to develop a divestment plan, the Board of Trustees continued to vote down resolutions which called for a swift divestment process. In response to the lack of progress, on October 12, 1985, UVM’s shantytown Crossroads was constructed by the “Apartheid Negation Congress (ANC), a group of concerned students, faculty, and staff.”4
Crossroads, UVM Green, 1985. Photo by Thomas Visser Crossroads served several purposes: it provided a gathering place and shelter for the student protesters; a visual replication of the conditions of black South Africans that the students were attempting to address; and as long as it stood, it was a constant public reminder that this critical political issue remained unresolved. The university worked throughout the fall of 1985 to bring the apartheid issue to a just conclusion, and on December 6, 1985, “the board voted 12-7 to divest university holdings in companies doing business in South Africa by the end of the 1986-87 academic year.”5 Having achieved the goal of university divestment, Crossroads was dismantled by the ANC and other UVM students on December 14th. The “protest shantytowns” of the apartheid protests could arguably be viewed as a building “form.” Shantytowns formed for the purpose of protest date as far back as the Bonus March on Washington in 1932,6 and as evidenced by the highly visible anti-apartheid protests of the 1980s, the form continues as a central tool in social protest movements which benefit from both a central organizing space and the visual impact of occupation. Today, no evidence remains of the important political struggle that was symbolized through a shantytown on the University Green in 1985. But the temporary nature of these structures does not devalue their significance, and it is in fact the temporariness of that shanty that makes it an effective political tool - able to be erected in a moment, and removed just as quickly, either in celebration or in defeat. Notes1. Elana Hain, “Burning Man: Through the Fire,” Smithsonian American Art Museum (blog) (Smithsonian Institution, September 30, 2019), https://americanart.si.edu/blog/burning-burning-man. 2. Bryan Perkins, “In Defense of Student Dissent at UVM,” pamphlet, n.d., reference file on diversity, University of Vermont Special Collections, Burlington, VT. 3. Sarah A. Soule, “The Student Divestment Movement in the United States and Tactical Diffusion: The Shantytown Protest,” Social Forces 75, no. 3 (March 1997): pp. 855-882, https://doi.org/10.2307/2580522, 856. 4. “The Divestment Issue Continues,” Vermont, 1986, 14. 5. Ibid. 6. Alan Brinkley, “Bonus March and Occupy Wall Street,” POLITICO, October 12, 2011, https://www.politico.com/story/2011/10/bonus-march-and-occupy-wall-street-065635. 7. Editorials, “Bravo to Bloomberg's Occupy Wall Street Eviction from Zuccotti Park, Finally Reclaiming Public Space from Unsanitary Shantytown,” nydailynews.com (New York Daily News, January 10, 2019), https://www.nydailynews.com/opinion/bravo-bloomberg-occupy-wall-street-eviction-zuccotti-park-finally-reclaiming-public-space-unsanitary-shantytown-article-1.977734. |
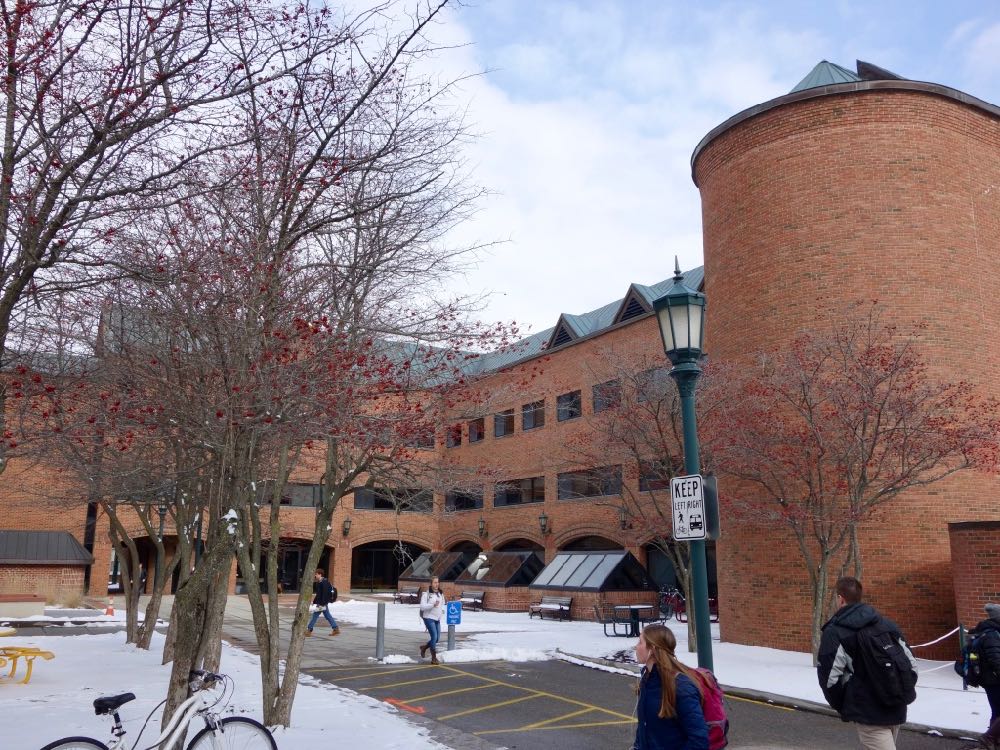 |
Kalkin Hall (1987)By Erin BriggsThe stories that surround Kalkin Hall are all directly related to the University of Vermont’s School of Business. It exists today because of that program, so their stories would always include each other. The Grossman School of Business was established in 1981, seven years prior to when Kalkin Hall would be built. During those years the program grew rapidly, with enrollment increasing from six hundred to over nine hundred undergraduate and graduate students.1
Kalkin Hall, view looking west. Photo by Erin Briggs, 2021 The building would become a home for business students and provide a space for them to build strong relationships and create more stories. Completed in 1987, the post-modern style, Kalkin Hall was designed by architect Colin Lindberg. The building has four stories, faced with brick with a copper roof and courtyard.2 According to a 1988 interview, Lindberg had said he thought it to be “one of the inner-campus buildings that starts to set the space adjacent to both the Fleming and the large green…into a campus scale.”3 In September of 1988, the dedication of Kalkin Hall was held. It was named in honor of Eugene Kalkin, his wife Joan and their family. They donated $1.35 million of the $4.7 million total building costs. Based on a correspondence from the Office of Development between Robert Gibson and Lattie Coor about the naming gifts, Kalkin took great interest in the name plaque locations throughout the building. He wanted multiple locations because some of the plaques would reference his family members. Those present at the dedication were Eugene and Joan Kalkin, some of their family, UVM President Lattie Coor, Governor Kunin, School of Business Dean Richard Brandenburg, John Akers, and many others. Some in attendance took time to speak about their hopes for the future of the building and the business school. Eugene Kalkin, a University of Vermont alumni, graduated in 1950 with an English degree. He later created the business Linens ‘n Things, a retail store that specialized in home accessories, and housewares. Kalkin served on the President’s Council for the School of Business.4 In 1986, he was appointed to the UVM Board of Trustees, which his wife also sat on.5 Through the years both Eugene and his wife, Joan, have been major supporters of the business school and the University. They also endowed the Eugene and Joan Kalkin Business Seminar series. Several times through 1993 to 2002 Kalkin Hall hosted seminars and information sessions. The subjects of these included “Environmental Regulations,” “Rational Recovery,” “Why Do We Watch Daytime Talk shows?,” “the Sand of the Entrepreneurial Soul,” and a variety of others. Also in the year 1993, the fifth anniversary of Kalkin Hall was celebrated, with the University giving a gift to Eugene and Joan. At this time Eugene was not serving on the Board of Trustees, while Joan continued to be a member.
Kalkin Hall courtyard, 2016. Photo Thomas Visser Kalkin Hall received an addition, called Ifshin Hall, that was constructed in the southwest courtyard in 2018. Both buildings house classrooms and office spaces for the UVM Grossman School of Business.
Kalkin Hall (right) and Ishfin Hall (left), view looking northwest. Photo by Erin Briggs, 2021 Notes1. “It’s a Boom Time for Opening of Kalkin Building,” The University of Vermont Record, 1988. 2. Molly Walsh, “Fleming Show Features Top Vermont Architects,” Burlington Free Press (1989), 10D. 3. Ibid. 4. University of Vermont, Ariel vol. 102 (1989), accessed Sept. 19, 2021, https://cdi.uvm.edu/book/uvmcdi-48646#page/14/mode/2up. 5. University of Vermont, Ariel vol. 110 (1997), 68, accessed on Sept. 19, 2021, https://cdi.uvm.edu/book/uvmcdi-52343#page/68/mode/2up. |
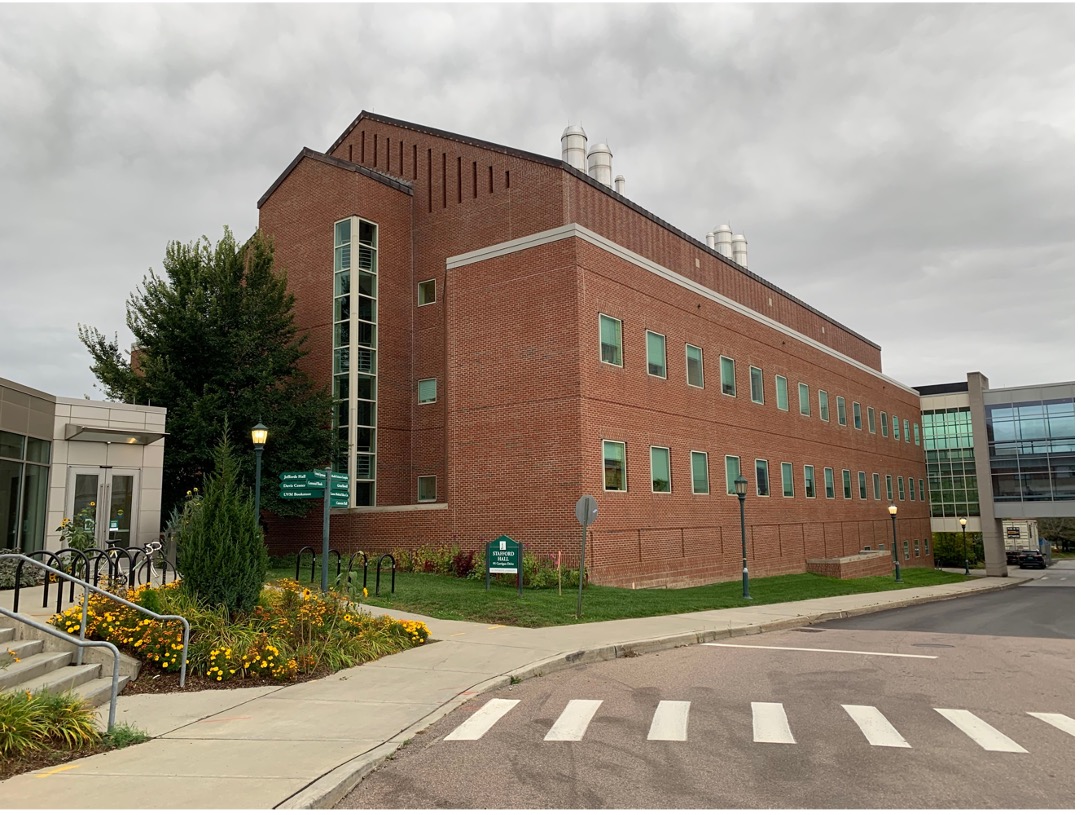 |
Stafford Hall (1991)By Julia BrownThe University of Vermont’s Stafford Hall is named for Robert T. Stafford, governor of Vermont from 1959-1961 and active politician serving as a member of the House of Representatives from 1961-1973, Congressman 1961-1989, and Senator 1971-1989.1 Like so many of Vermont’s political figures, Stafford was a champion of environmental issues throughout his career. One of Stafford’s most significant contributions was a series of sixteen speeches he gave before the Senate between September 12 and October 5, 1988, not long before his retirement. On sixteen separate days during this Congressional session, Stafford spoke to the Senate about atmospheric contamination and the dangers of poor air quality, ozone depletion, and global warming. He explained the effect of excess carbon dioxide emissions as well as the damaging nature of chlorofluorocarbons, presenting numerous graphs and visual aids to highlight these issues. Further, he urged his fellow Senators to act in order to safeguard the future. “There is no lack of solutions to the problem—there is only a lack of resolve to do the right thing. Our world is hotter than ever before. Our ozone shield is thinner than ever before. Our atmosphere is increasingly saturated with chemicals that threaten our very existence. And none of this is necessary…Surely we can do no less than attempt our own rescue. If we succeed, our legacy to our children—and to their children—will be not just a better life, but life itself.” 2 Stafford was also known for his work to improve the American education system. He was able to pass legislation that would require public schools to include handicapped children in their regular curriculum, instead of excluding them into separate programs. Because of his dedication to the educational sector, Congress renamed the Federal Guaranteed Student Loan Program to the Robert T. Stafford Student Loan Program in his honor.3
Stafford Hall. Photo by Julia Brown, 2021 Stafford Hall was constructed in 1991 and houses research and teaching facilities as well as administrative offices for UVM’s Larner College of Medicine. Given Senator Stafford’s dedication to affordable learning and education, a teaching and researching space seems an appropriate structure to bear his name. Interestingly enough, the building, a long structure of red brick, three stories tall with a steeply-pitched roof, almost resembles a mill or industrial building in its construction. Since Stafford himself advocated for a greener use of industry with cleaner emissions, it seems appropriate that this mill-like structure would not only be named for him, but that it would serve as a clean facility producing only well-founded research and learning. Notes1. "Stafford, Robert Theodore (1913-2006)." Biographical Directory of the United States Congress. Accessed September 22, 2021. https://bioguide.congress.gov/search/bio/S000776. 2. U.S. Congress. Senate. Congressional Record. Remarks by Robert T. Stafford. 100th Cong., 2d sess. S. Rept. 124. Vol. 134. 1988. 1-16. 3. Ross Sneyd, "Sen. Robert Stafford, 93; Dedicated to Education: [FINAL Edition]." The Washington Post, Dec 24, 2006, https://login.ezproxy.uvm.edu/login?url=https://www.proquest.com/newspapers/sen-robert-stafford-93-dedicated-education/docview/410153997/se-2?accountid=14679 (accessed November 9, 2021). |
|
|
Diversity University (erected & removed 1991)By Thomas VisserIn April 1991, after issuing seventeen demands for UVM to increase its racial diversity, students occupied the offices of UVM president George H. Davis in the Waterman Building in protest. In May 1991, the student protesters were removed by UVM Police Services. In reaction, UVM students created another shantytown on the UVM Green called "Diversity University." After several attacks and vandalism, President Davis issued an order prohibiting anyone from occupying Diversity University overnight. This led to more protests. In October 1991, President Davis resigned. Diversity University was burned by an arsonist in November 1991.1
"Diversity University," UVM Green, 1991. Photo by Thomas Visser
"Diversity University," UVM Green, 1991. Photo by Thomas Visser Notes1. "Fire at Diversity University -- Students Expected Attack," Burlington Free Press, 23 November 1991, 6B. |
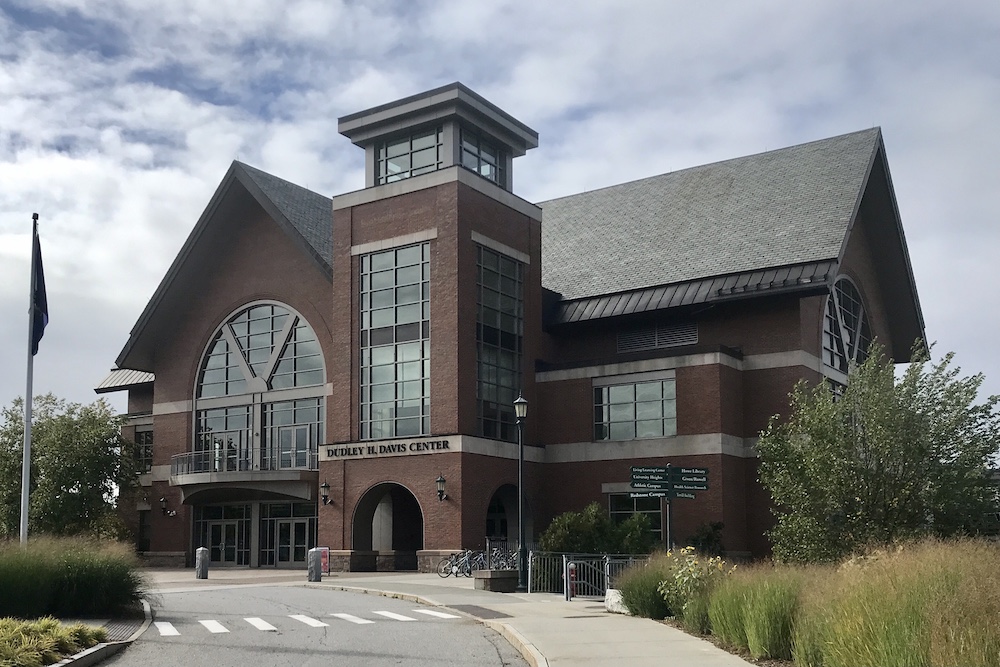 |
Dudley H. Davis Center (2006)By Robin FordhamUniversities are in a constant struggle to keep pace with the times in terms of technology, both in terms of the educational and infrastructure needs of their students, staff and faculty. The Dudley H. Davis Center, erected in 200,7 represents efforts of the University of Vermont to be on the leading edge of environmental sustainability, while providing up-to-date services for its students. Envisioned as a “new front door” to the University of Vermont campus,1 the Dudley H. Davis Center was the first new student center in the nation to earn the U.S. Green Building Council’s LEED (Leadership in Energy and Environmental Design) gold level certification.2 The Davis Center was named for Dudley H. Davis, UVM class of ‘43, and former President and CEO of the Vermont-based Merchants Bank;3 donations from Mr. Davis’ family and friends helped fund the project.4 The project was approved in September 2004,5 and construction began in early February of 2006 with the demolition of the university's Carrigan Dairy Science Building.6 The University Store, and the UVM Farm building were also demolished to make room for the new site.7
Dudley H. Davis Center under construction, view looking east, March 2006. Photo by Thomas Visser The building was designed by WTW Architects, with interior design by TruexCullins & Associates.8 The project completed in 2007 and the ceremonial dedication took place on October 5th of that year.9 In keeping with the environmental goals of the Davis Center project, 94% of the rubble from Carrigan Dairy’s demolition was recycled, with brick and concrete slabs being re-purposed to form the foundation of Davis. The project recycled another 92% of its own construction waste.10 The Davis Center project also sought to advance the goals of social justice, and student life and learning. To that end, the building put a focus on physical accessibility, provided gender-neutral bathrooms, and used named spaces to promote the stories of diverse members of UVM’s alumni. A goal of actively seeking student input in the decision-making process around space and services.11
Dudley H. Davis Center. Photo by Robin Fordham, 2021 The 200,000 sq. ft., four-story building is built in a post-modern style, with red brick and white coursing bands which reference the brick and pressed stone veneer of the still-standing Terrell building, which has been incorporated into the building complex. Reaction to the building and its impressive scale was not all positive, however. The building’s mammoth size was referred to in the Boston Globe as “a sprawling, four-story monolith of brick and steel.” The same article noted a local resident calling the structure “an architect's ego gone wild’” in a letter to the editor in the Burlington Free Press.12 Fifteen years after its opening, the Davis Center continues to meet the emerging needs of its university population. Case in point: in the fall of 2020, the Davis Center provided its newest student service - COVID testing for the entire campus community.13 Helping UVM cope with the impact of an unprecedented pandemic will no doubt be a significant part of the building’s history in years to come. Notes1. Liz Pritchett, “Historic Buildings Evaluation Report: Act 250 Review” (Burlington, Vermont: Liz Pritchett Associates, 2003), 1. 2. “A Center in Every Sense,” A Center in Every Sense (Burlington, VT: University of Vermont, n.d.), 1. 3. “UVM Student Center to Be Named after Late Dudley Davis,” Vermontbiz.com, November 30, 2004, https://vermontbiz.com/news/2004/november/30/uvm-student-center-be-named-after-late-dudley-davis. 4. Pritchett, “Historic Buildings,” 1. 5. “Davis Center to Open in Fall 2007,” Campus Crossroads, Fall 2005, 1. 6. “Construction Update,” Campus Crossroads, Winter 2006, 2. 7. Liz Pritchett, “Photographic Documentation of University Farm Building (622 Main Street), Carrigan Dairy Science Building, and Terrill Home Economics Building” (Burlington , VT: Liz Pritchett Associates, n.d.), 1. 8. “Dudley H. Davis Student Center, the University of Vermont,” WTW Architects, February 21, 2018, https://wtwarchitects.com/project/dudley-h-davis-student-center/. 9. “Davis Center Dedication Invitation,” Davis Center Dedication Invitation, October 2, 2007. 10. “A Center in Every Sense,” 3; “Carrigan Deconstructed to Make Way for New Student Center,” Carrigan Deconstructed to Make Way for New Student Center, February 7, 2006, https://www.uvm.edu/news/story/carrigan-deconstructed-make-way-new-student-center. 11. “A Center in Every Sense,” 3. 12. Jenna Russell, “Growing Pains in Vermont.” The Boston Globe, 10 September 2007. http://archive.boston.com/news/local/articles/2007/09/10/growing_pains_in_vermont/ 13. Gary Derr, “On-Campus COVID-19 Testing Starts Monday.” The University of Vermont, August 22, 2020. https://www.uvm.edu/news/story/campus-covid-19-testing-starts-monday. |
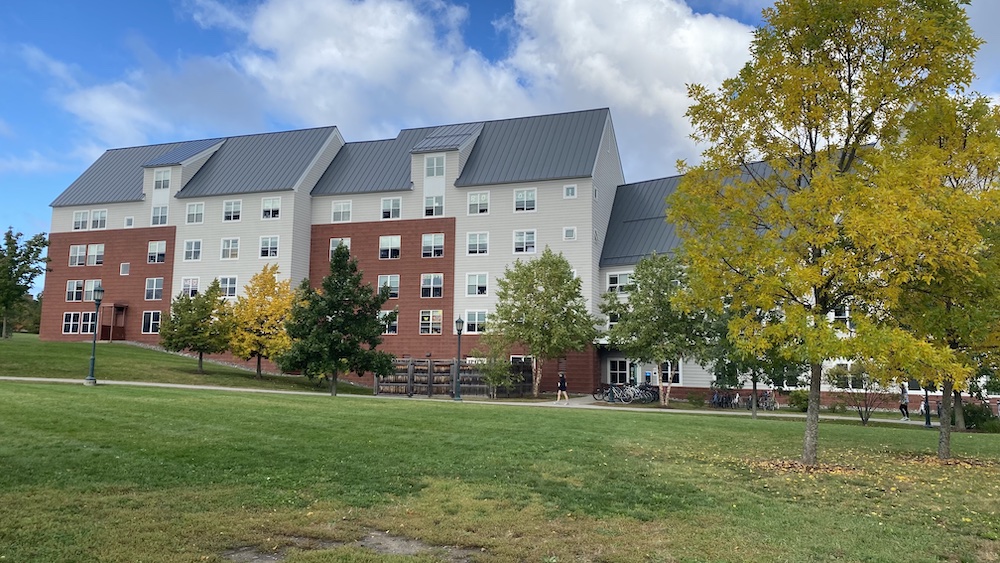 |
University Heights (2006)Constructed in 2006, University Heights was the newest complex of residence halls built on the University of Vermont campus since the 1970s. This area previously had been developed around 1950 as a neighbor for a single-story apartment housing units. These residential buildings were demolished in 2004 by the University of Vermont for the new $60 million student resident hall complex project.1
University Heights, circa 1999. Photo by Thomas Visser The 2006 University Heights development has four buildings grouped into two complexes that house around 800 students, including Honors College students. It was designed by Hanbury, Evans, Wright, and Vlattas.2 This architectural firm has stated that the university wanted to “show its commitment to environmentally responsible design and construction while balancing these values with economic constraints. ” The complex also provided more parking to help combat the university's growing enrollment.3
University Heights complex, 2021. Photo by Cheyenne Stokes While the University of Vermont was not named this particular complex for any one person, it does have a humanistic aspect in that it is centered around student connection. These kinds of learning complexes allow students to make more connections with each other and potentially enrich their education by creating a built-in community. The students making connections and lasting memories in these dorms are the alumni that could be honored in a future construction. Conclusion In taking a human centered approach to the research of these buildings, the rich and interesting background of these places starts to take shape. The names of these important and dedicated alum are printed proudly on each of their buildings, but little is readily available about their context and history with the university. The university is founded on people who all shared a passion for education, and the university itself. General information about these buildings is available, but the lives and passions of the people those buildings are meant to honor should also be widely available.
University Heights complex, 2021. Photo by Cheyenne Stokes Notes1. Jill Fahy, “Officials Mark UVM Construction,” Burlington Free Press, 10 November 2004. 2. “University Heights Residential Learning Complex,” University of Vermont. https://www.uvm.edu/arch/university-heights-student-residential-learning-complex 3. “Student Residential Learning Complex,” https://www.hewv.com/projects/university-of-vermont-student-residential-learning-complex/ |
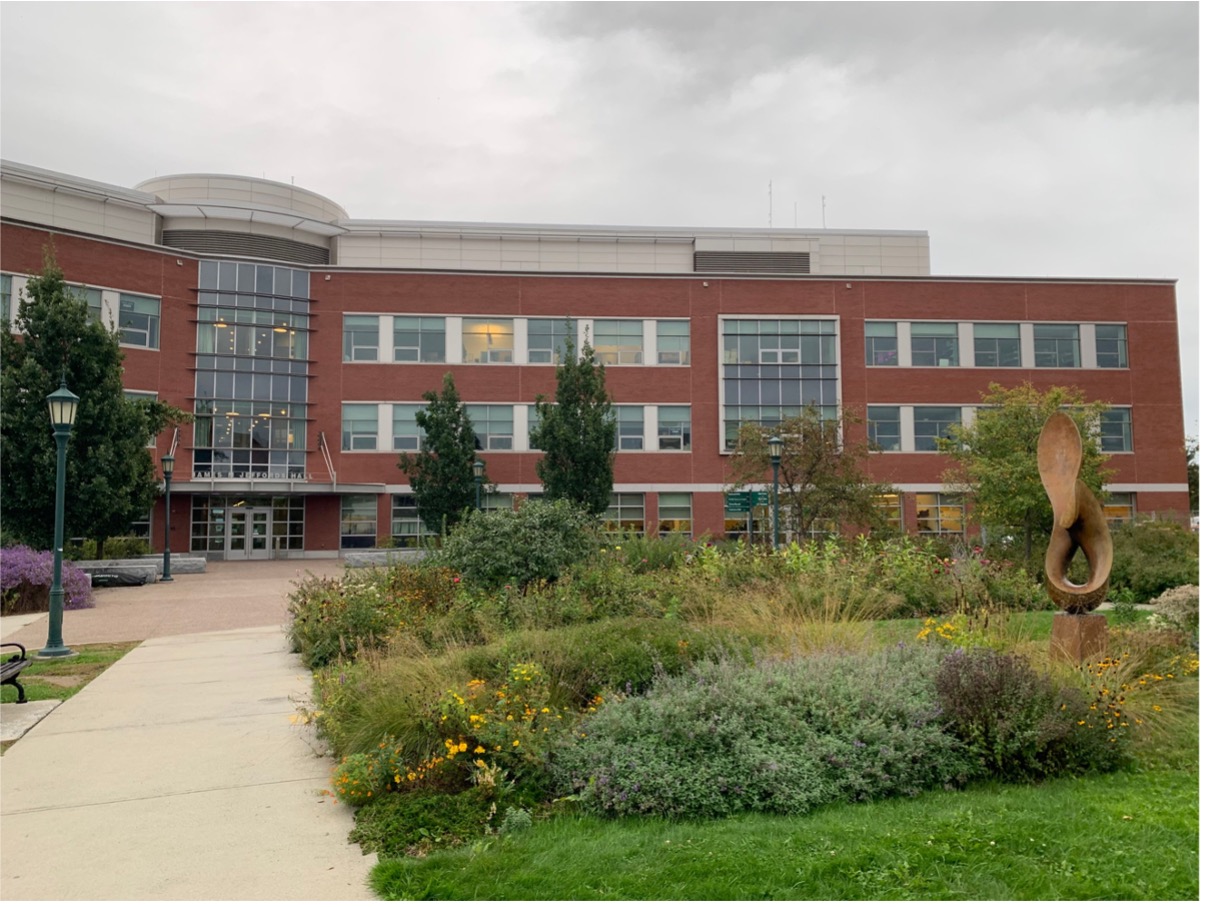 |
James M. Jeffords Hall (2010)By Julia BrownCompleted in 2010 and one of the newest UVM science buildings, Jeffords Hall houses the Departments of Plant Biology and Plant and Soil Science, which are a part of the College of Agriculture and Life Sciences.1 Jeffords Hall is so named for James M. Jeffords, a Vermonter who, during the last few decades of the twentieth century, served in the House of Representatives and later the Senate, where he succeeded Robert Stafford. Jeffords’ political career was a complicated one, as he publicly struggled with his own beliefs party leanings, but, as a true Vermont politician, he actively championed the cause of Vermont agriculture in all of his legislative dealings, making his name a perfect fit for an agricultural science building.2
Jeffords Hall. Photo by Julia Brown, 2021 For anyone traveling west on Main Street toward the heart of Burlington, Jeffords Hall is one of the first visible UVM buildings. Its appearance is appropriately modern, with a façade consisting mostly of red brick and glass with silver trim. One of the building’s most notable features is its exterior gardens, which are located on both sides of the building. Flowers, shrubs, vines, and small trees grow both in the ground as well as in wooden planter boxes. The garden also provides several benches for members of the UVM community to enjoy. Additionally, the university’s central campus greenhouse, one of three in the Burlington area, is located near and attached to Jeffords Hall and used for the research purposes of the Plant and Soil Science Department.3 Notes1. Planning, Design and Construction | The University of Vermont. “James M. Jeffords Hall.” Accessed September 21, 2021. https://www.uvm.edu/arch. 2. Emily Langer, "James M. Jeffords, Vermont Republican Who Became Independent, Dies at 80." The Washington Post. August 18, 2014. Accessed November 10, 2021. https://www.washingtonpost.com/national/james-m-jeffords-vermont-republican-who-became-independent-dies-at-80/2014/08/18/b28edd80-26ea-11e4-86ca-6f03cbd15c1a_story.html 3. "Our Facilities." UVM Greenhouses | The University of Vermont. Accessed November 10, 2021. https://www.uvm.edu/cals/greenhouses/our-facilities. |
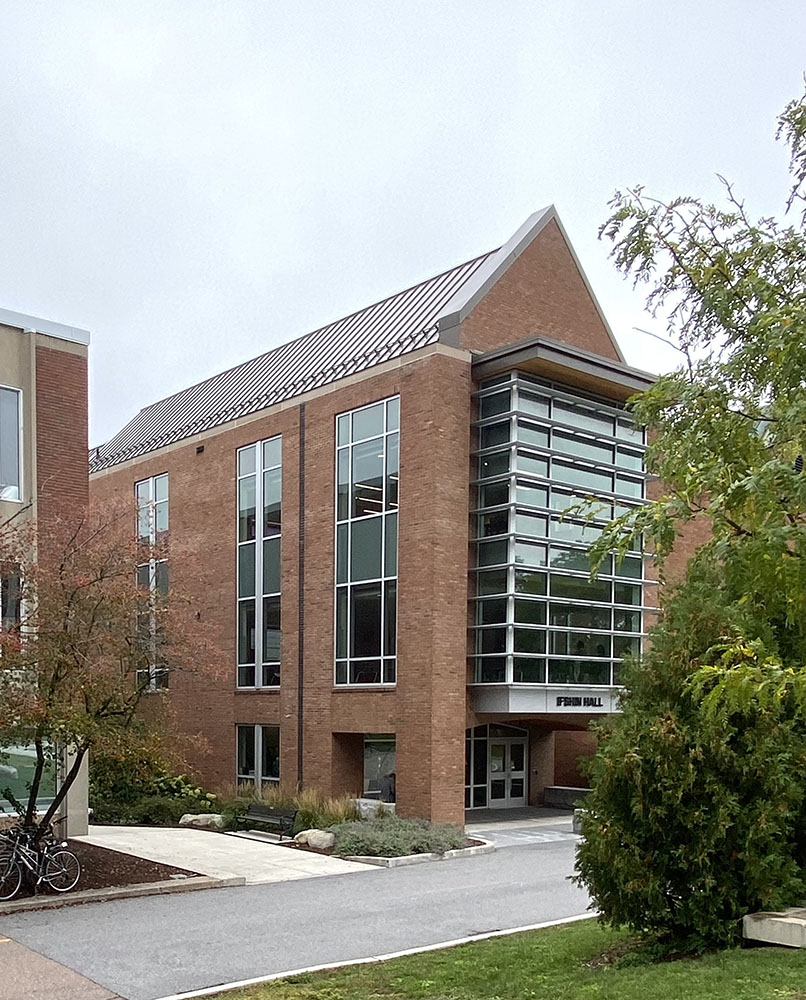 |
Ishfin Hall (2017)By Erin BriggsAs one of the more recent building on the University of Vermont campus, Ifshin Hall maintains a similar postmodern likeness with its parent building, Kalkin Hall. Ifshin Hall was built in 2018, with construction finishing in August of that year. It is also known as the Kalkin Hall addition or the Grossman School Expansion; hinting at its reason for being built. To accommodate the growing student population in the school of business, the University believed they needed to expand Kalkin Hall. The school wanted to keep up with their drive for excellence by enhancing student facilities.1 This is consistent with the University’s goal of providing a quality education for students, with many learning and real life a opportunities.2 With this addition, they also hoped to accommodate the anticipated growth in student enrollments, especially graduate level programs.3
Ishfin Hall, view looking northeast. Photo by Erin Briggs, 2021 This three-story, 25,000 square foot addition was built under the architect Black River Design and contractor DEW Construction Corporation. Being built by DEW Construction led to the building receiving a LEED (Leadership in Energy and Environmental Design) Silver Certification. LEED is a green building rating system that provides a framework for efficient, environmentally healthy, and cost saving buildings. Providing these green building to embrace sustainability is one of DEW’s objectives. The University wanted a “state-of-the-art teaching ecosystem” to give students some of the best facilities on campus.4 In this new space different types of classrooms, a multipurpose room, student breakout rooms, graduate student spaces, a computer lab, and even offices for faculty.5 In addition, there is an open-air atrium, which provides lots of natural light and open space. With construction completing on schedule the building’s official dedication ceremony, named for the late Steve Ifshin, was held on October 4, 2018. Many were in attendance, including “alumni, dignitaries, the school board of advisors, university faculty and foundation, UVM’s senior administration, Alumni Association Board of Directors and Foundation Board, students, staff, and members of the Ifshin family.” 6 Among the alumni were Eugene and Joan Kalkin, whom Kalkin Hall was named after. During the ceremony UVM President Tom Sullivan thanked the donors for their contributions, as this construction project was entirely funded by private donations.7 Most of these came from the Grossman School’s advisory board. Others that did not donate financial contributions made contributions in other ways, such as offering construction and real estate experience. President Sullivan expressed how important it was people invested in Ifshin. People invested because “they trust that the Grossman School of Business is a great venture” and by doing this they know “they are going to help make a real difference…for a long time to come.” 8 While Steve Ifshin is important because the building was dedicated in his name, it is noteworthy to mention that without his contributions and dedication much of this may not have happened. A New York native, Ifshin attended the University of Vermont, graduating in 1958. Out of school he began his real estate career in commercial sales.9 In the following years he co-founded multiple companies, “represented major corporations…including Chase Manhattan Bank, The Dreyfus Corporation, Panasonic, Pepsi.” 10 He was in charge of sizable transactions across New York City, which includes the selling of the Tiffany Building and the Ford Motor Building.11 Ifshin later served on the Board of Advisors for the Grossman School of Business and was a member of the UVM Foundation Board of Directors. Dean Sharma, of the School of Business, spoke of Ifshin as a champion for the vision of this building.12 Notes1. “Grossman School Expansion,” The University of Vermont Grossman School of Business website, accessed Sept. 19, 2021, https://www.uvm.edu/business/grossman-school-expansion. 2. “Ifshin Hall Expansion,” The University of Vermont Planning, Design and Construction website, accessed Nov. 5, 2021, https://www.edu/arch/ifshin-hall-kalkin-hall-expansion. 3. Ibid. 4. “Grossman School Expansion,” The University of Vermont Grossman School of Business website, accessed Sept. 19, 2021, https://www.uvm.edu/business/grossman-school-expansion. 5. DEW Construction, “Higher Education Project: UVM Ifshin Hall Additions & Renovations,” DEW Construction (blog), accessed Sept. 20, 2021, https://dewconstruction.com/projects/the-university-of-vermont-ifshin-hall/. 6. John Turner, “Open for Business: Ifshin Hall Dedication,” Grossman School of Business, The University of Vermont, accessed Nov. 5, 2021, https://www.uvm.edu/news/business/open-business-ifshin-hall-dedication. 7. Ibid. 8. Ibid. 9. “Stephen N. Ifshin,” Grossman School of Business, accessed Nov. 10, 2021, https://www.uvm.edu/business/profiles/Stephen_n_ifshin. 10. Ibid. 11. Ibid. 12. John Turner, “Open for Business: Ifshin Hall Dedication,” Grossman School of Business, The University of Vermont, accessed Nov. 5, 2021, https://www.uvm.edu/news/business/open-business-ifshin-hall-dedication |
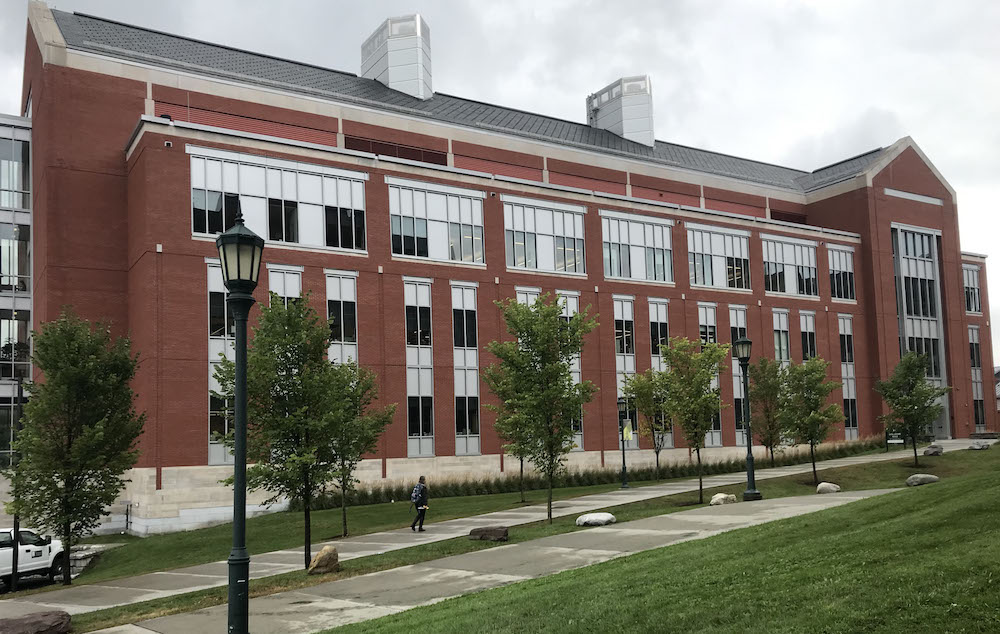 |
Discovery Hall (2017) & Innovation Hall (2019)By Robin FordhamUVM’s most recent additions to its campus, Discovery and Innovation Halls, mark the latest phase in the University’s efforts to align its physical infrastructure with its educational mission. In April of 2014, UVM “commissioned a new STEM (Science, Technology, Engineering and Mathematics) complex to replace Cook Hall and Angell Hall, as well as to renovate Votey Hall, UVM’s engineering building.”1 The impetus behind the STEM complex grew from the need for UVM to mint students for Vermont employers’ “desperate need for candidates with STEM skills.”2 The STEM movement itself grew out of a concern at the turn of the 21st century that the United States was falling behind other industrialized nations in these critical academic fields. The acronym was coined in 2001, and funding in support of improvements in STEM education continued apace for the next decade.3 Today STEM (sometimes referenced as STEAM to include the arts and humanities) is a readily recognized acronym even at the primary and secondary school levels. The groundbreaking for the UVM project, the largest in the university’s 224-year history, took place on May 15, 2015 with a mini-pyrotechnical “demolition” of a model of the Cook Physical Sciences building.4 The STEM Complex buildings were designed by the Burlington-based architectural design firm Freeman French Freeman.
Discovery Hall, view looking east, 2021. Photo by Robin Fordham Discovery Hall began construction in July 2015 and completed in June 2017, with the first classes held in August 2017. Construction for Innovation Hall followed, with completion in May 2019, and the building welcoming students for classes in August 2019. Along with a focus on academics has come an interest in how design practices can positively influence the learning and research that take place in the buildings that house STEM programs, by including features such as “soft spaces” for informal learning and chance encounters, flexible lab and classroom spaces, and glass walls which put “science and engineering on display.”5
Innovation Hall, view looking west, 2021. Photo by Robin Fordham The buildings in the UVM STEM complex clearly aim to integrate these concepts.6 Innovation’s design includes five floors “dedicated to collaborative learning at all levels,” classrooms and teaching labs “designed for active learning and group projects,” along with “a mix of offices and study areas designed to encourage cross-disciplinary learning among students and faculty.”7 Discovery Hall’s three upper floors house “a mix of teaching and research labs, offices, and study areas, all shared by physics, engineering, and chemistry to facilitate collaboration and cross-disciplinary learning.” 8 The new buildings reflect the technology of their time - both in their state-of-the-art facilities, and LEED certified status.9 But as science advances, there will eventually come a day when the STEM complex seems a quaint reflection on the past. Cook Physical Sciences was, at its 1972 dedication, lauded as “a facility for the physical sciences which [the University] and the people of Vermont can be justly proud,”10 but by the time of its demolition in 2015 was referred to as an outdated “embarrassment”.11 How long Discovery and Innovation Halls stand as cutting-edge symbols of their time, and whether their current significance will be enough to sustain them when they become officially “historical” in the eyes of preservationists, remains to be seen. Notes1. “University of Vermont - New Stem Initiative,” LeMessurier, April 23, 2014, https://www.lemessurier.com/node/298. 2. Zach Despart, “UVM Breaks Ground on New Stem Complex,” The Burlington Free Press, May 15, 2015, https://www.burlingtonfreepress.com/story/news/local/2015/05/15/uvm-breaks-ground-new-stem-complex/27399005/. 3. “Rich History of STEM Education in the United States” (STEMSchool.com, February 16, 2021), https://www.stemschool.com/articles/rich-history-of-stem-education-in-the-united-states. 4. Despart, “UVM Breaks Ground.” 5. “Building and Designing College and University Stem Facilities,” Hourigan Blog, April 30, 2021, https://www.hourigan.group/blog/considerations-building-designing-college-university-stem-facilities/. 6. Jeffrey Wakefield, “UVM Celebrates Completion of Phase I of STEM Complex,” The University of Vermont: UVM Today, October 6, 2017, https://www.uvm.edu/news/story/uvm-celebrates-completion-phase-i-stem-complex. 7. “Innovation Hall.” Freeman French Freeman | Vermont Architects. https://www.fffinc.com/, November 18, 2019. https://www.fffinc.com/project/innovation-hall/. 8. Ibid. 9. Wakefield, “UVM Celebrates.” 10. Event program, “University of Vermont Dedication Ceremonies: Cook Physical Sciences,” April 21, 1972, ceremony program, Box 4, Folder “Cook”, UVM Building Info files, University of Vermont Special Collections, Burlington, VT. 11. Julianne Lesch, “The Past Is Present: UVM's Buildings Have Their Own Stories to Tell,” The Vermont Cynic (https://vtcynic.com, June 2, 2019), https://vtcynic.com/news/the-past-is-present-uvms-buildings-have-their-own-stories-to-tell/. |
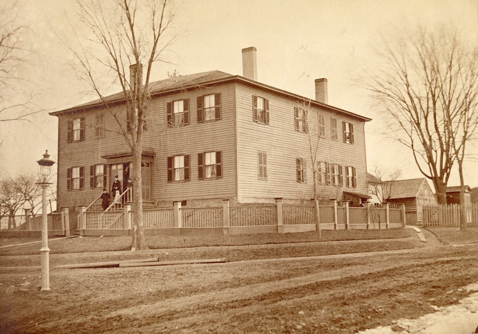
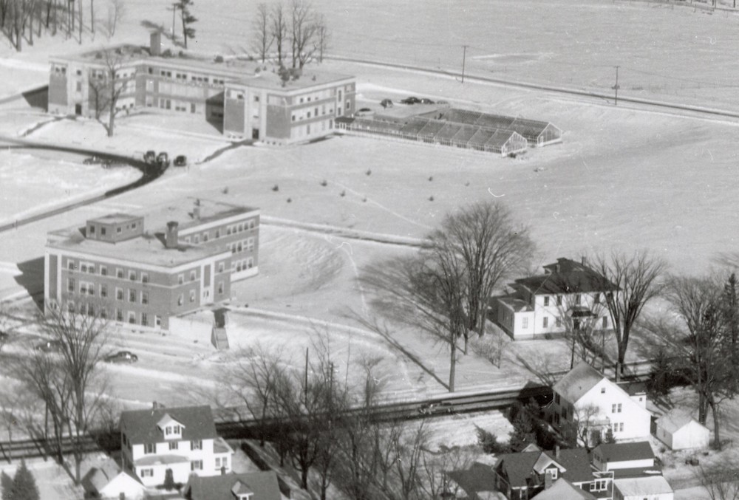
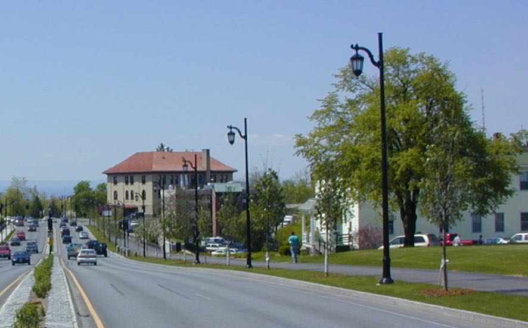
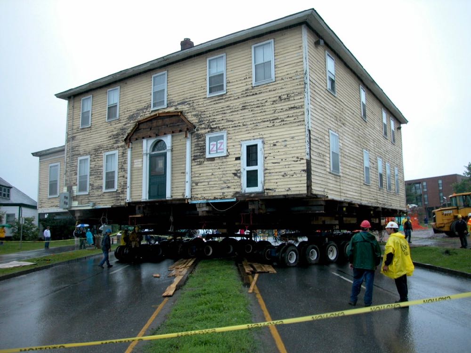
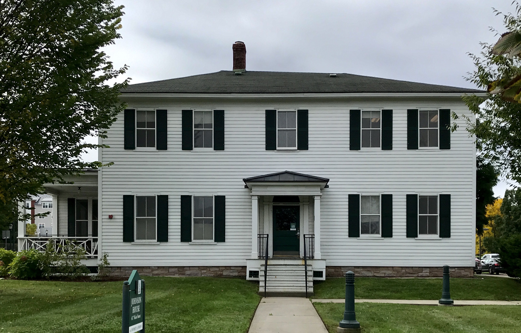
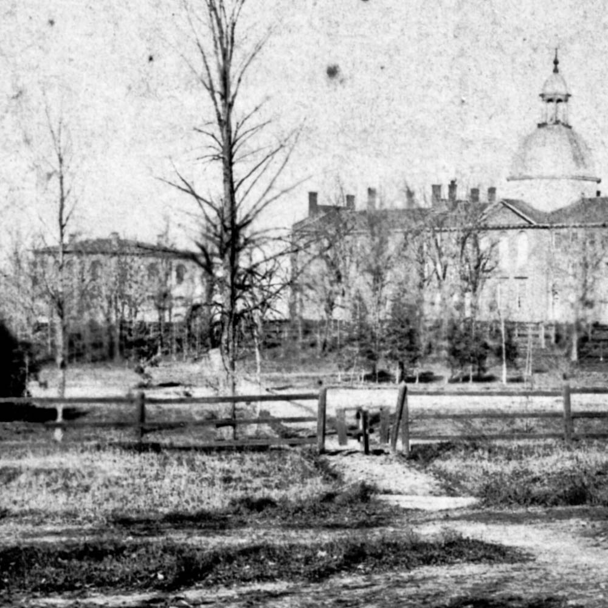
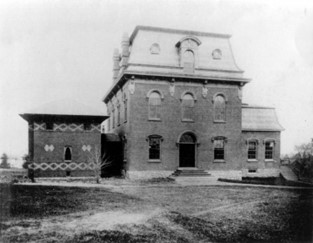
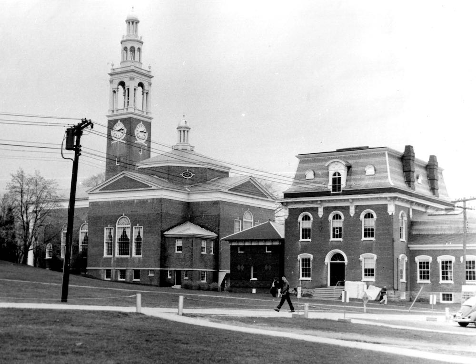
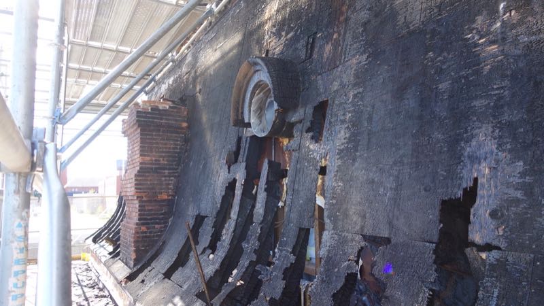
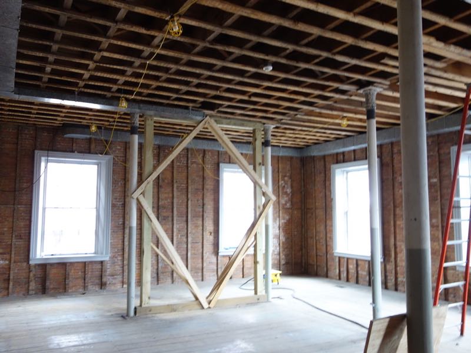
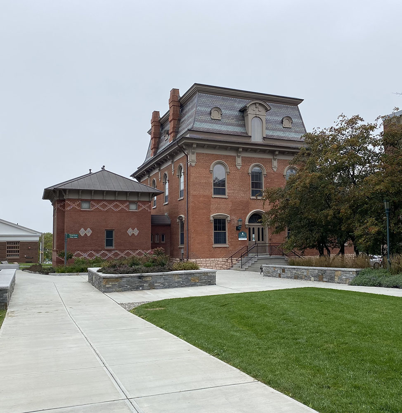
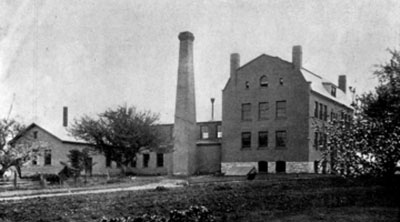
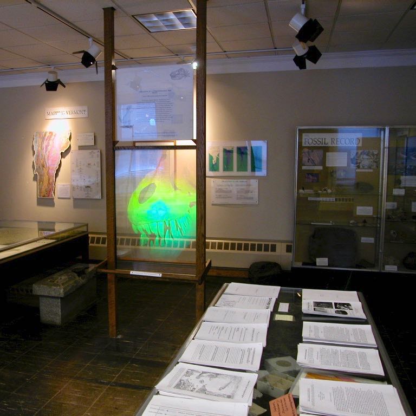
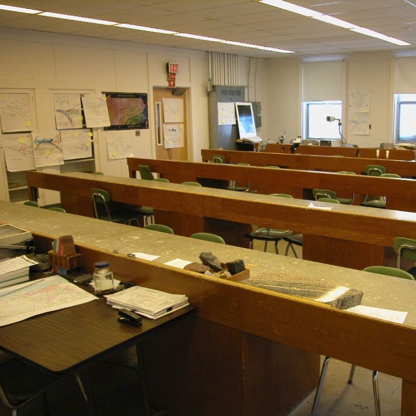
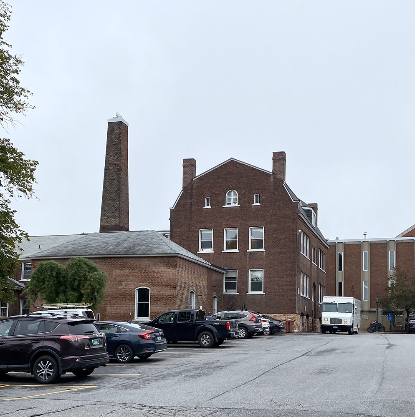
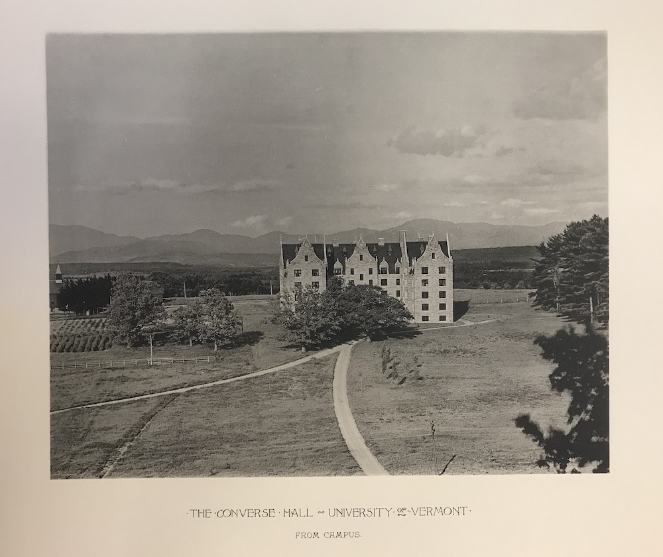
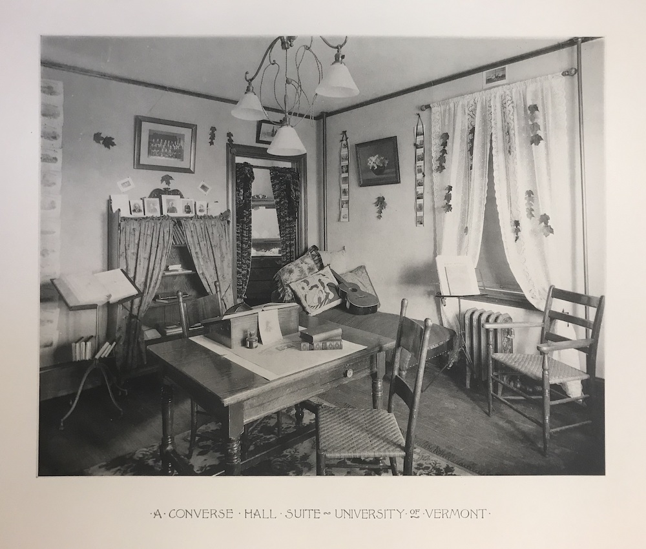
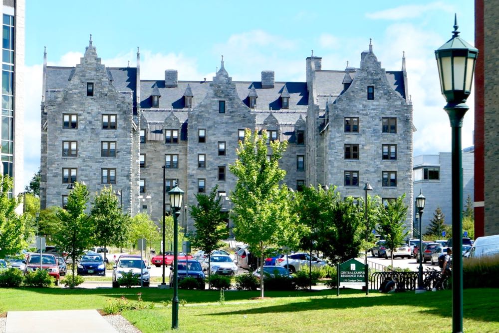
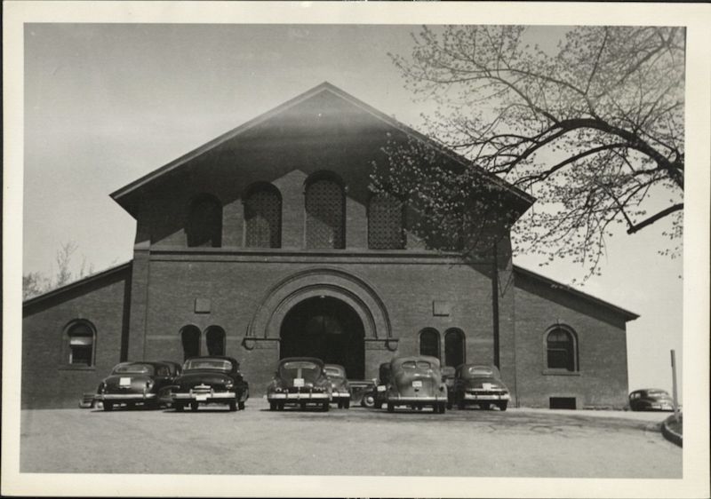
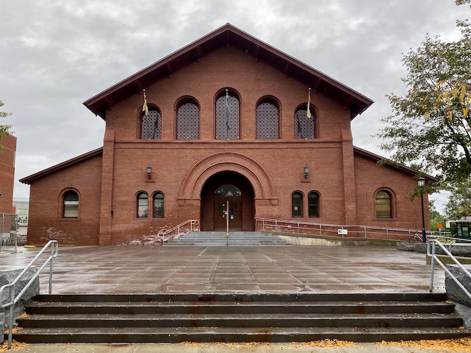
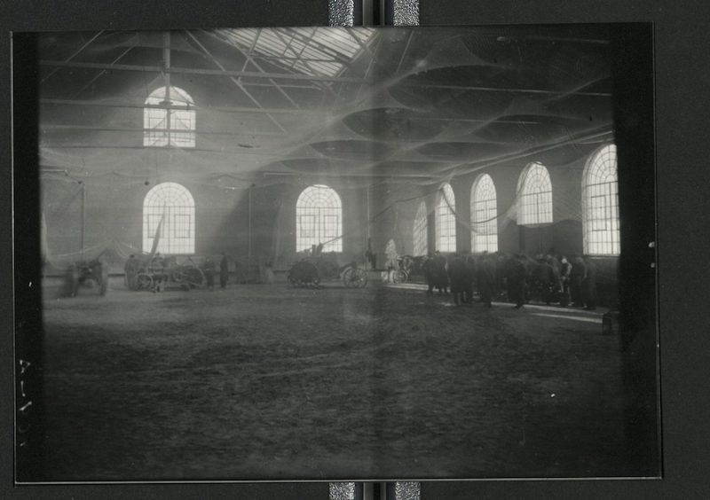
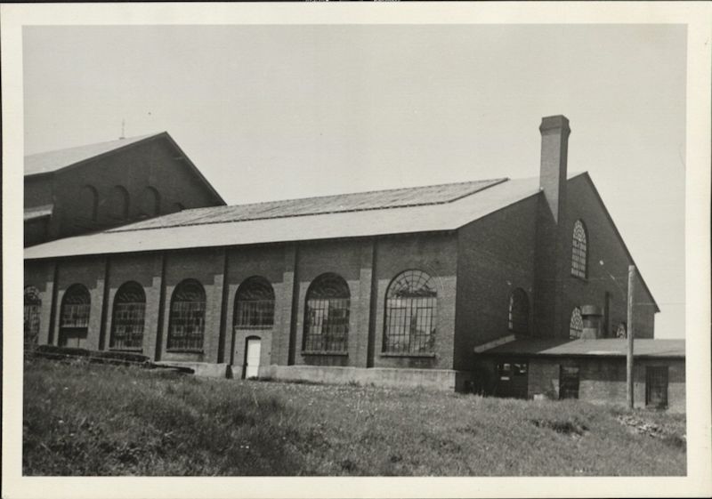
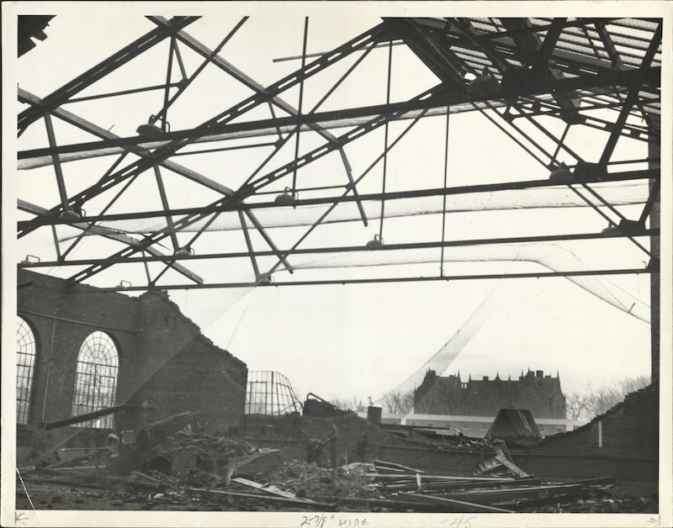
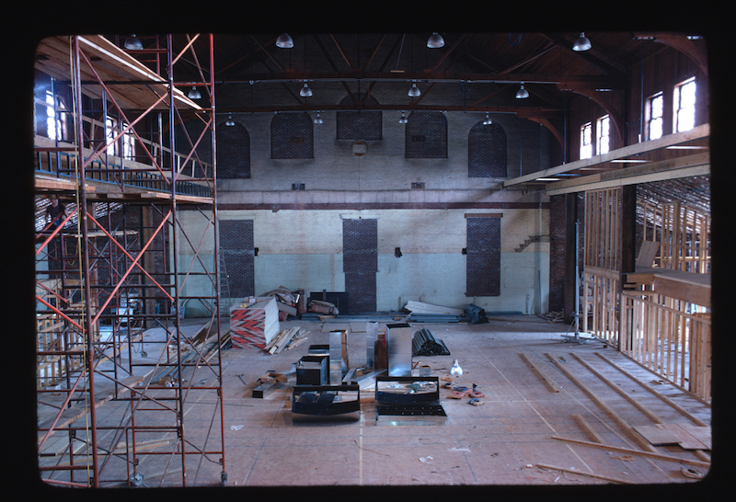
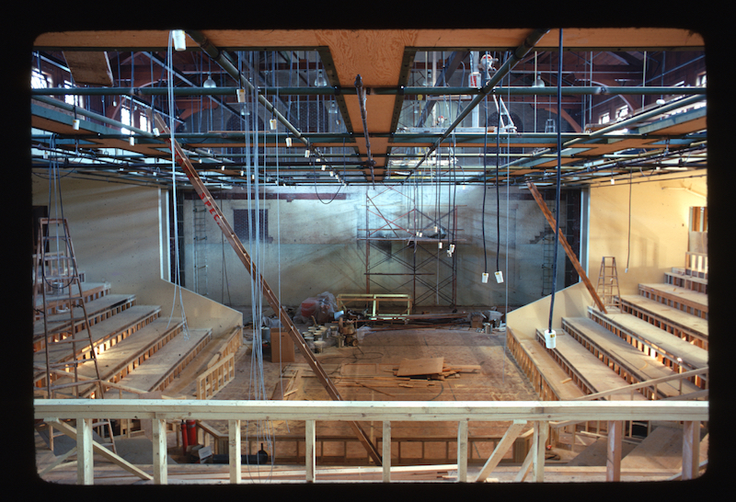
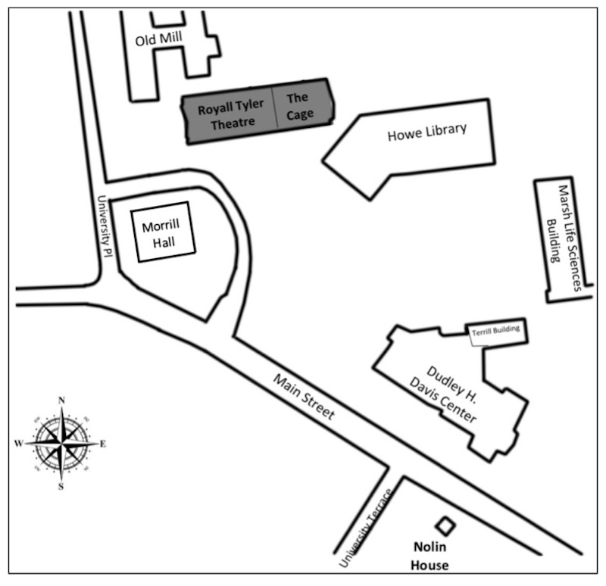
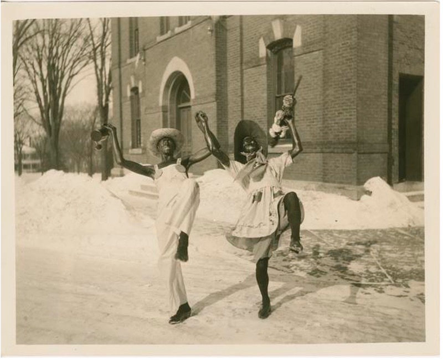
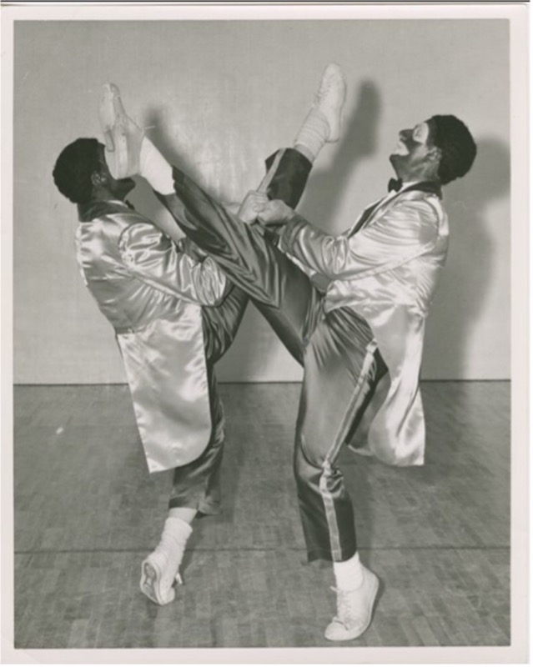
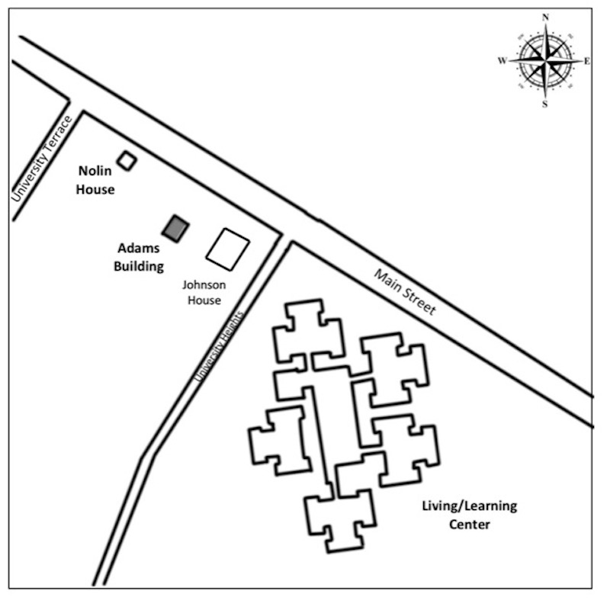
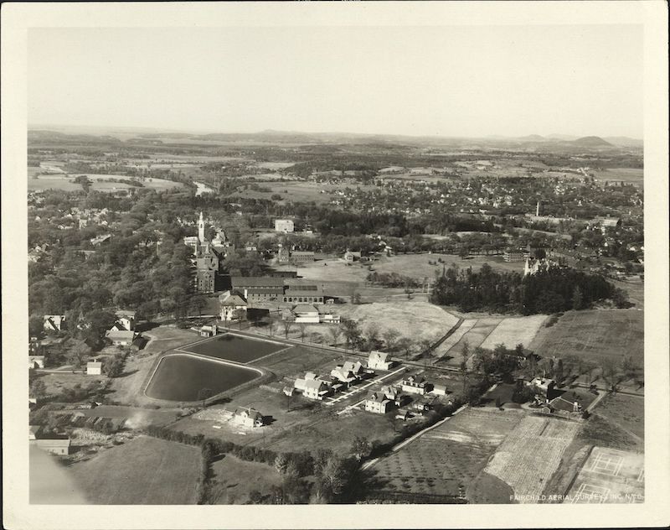
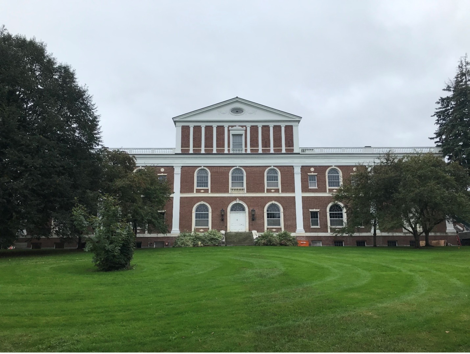
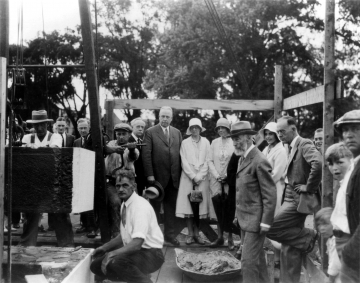
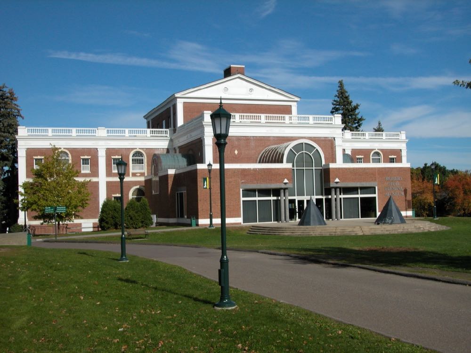
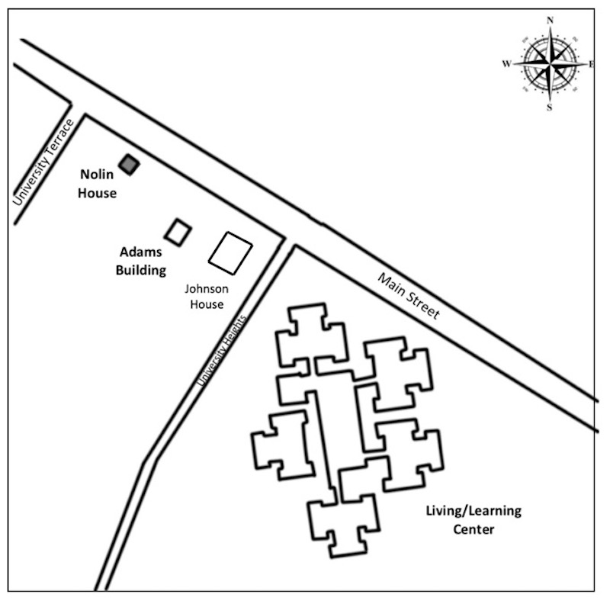
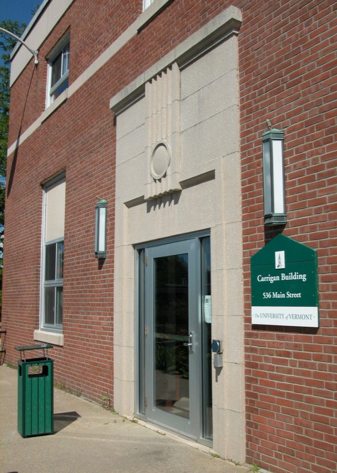
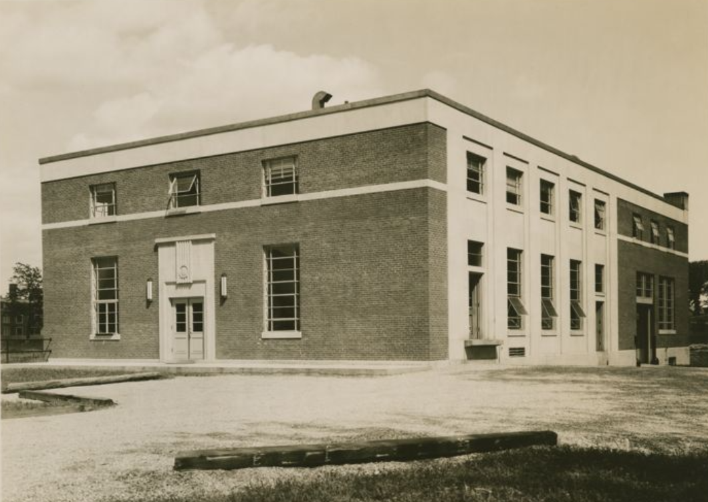
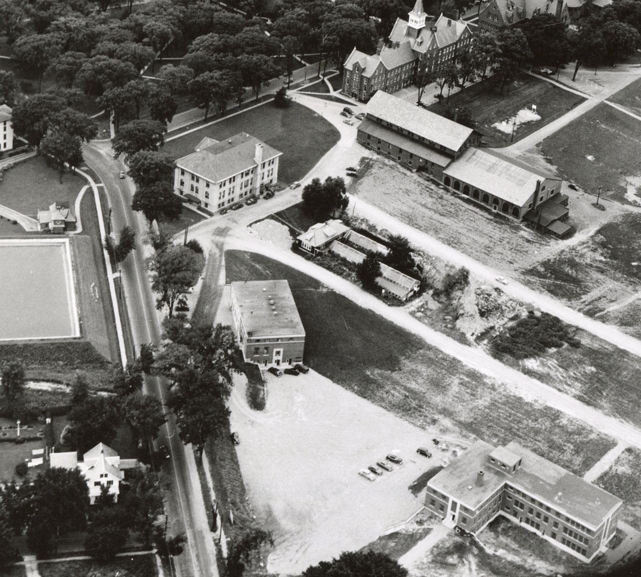
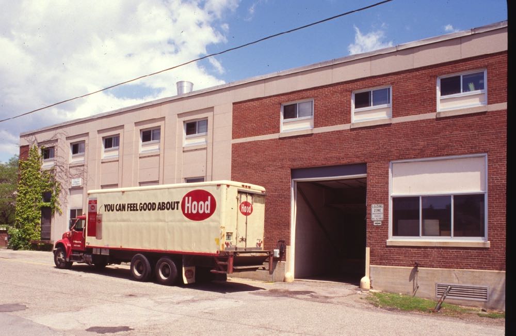
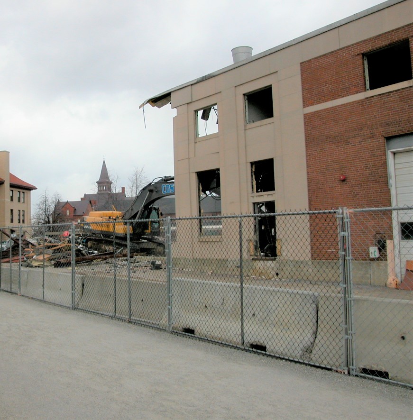
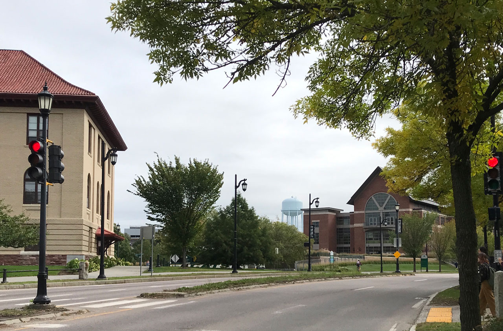
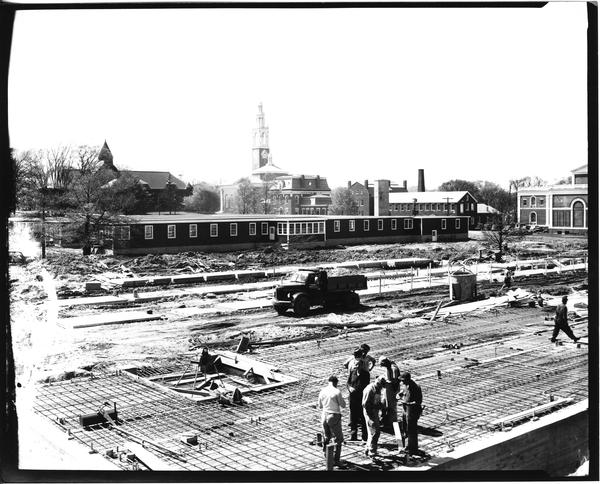
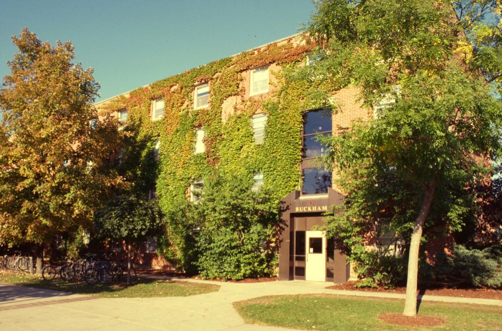 Buckham Hall, 1999. Photo by Thomas Visser
Buckham Hall, 1999. Photo by Thomas Visser 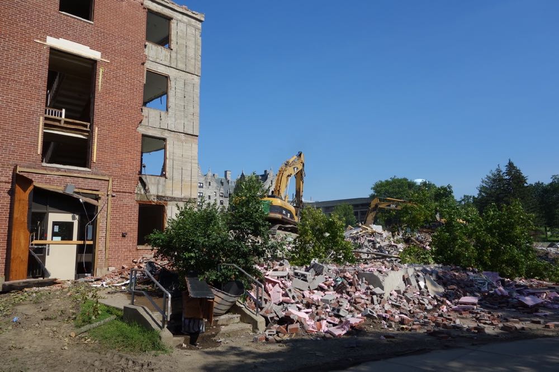
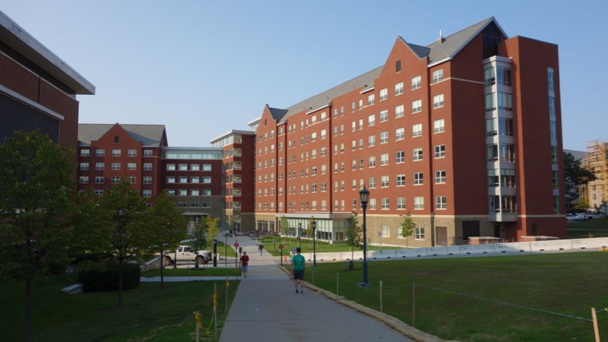
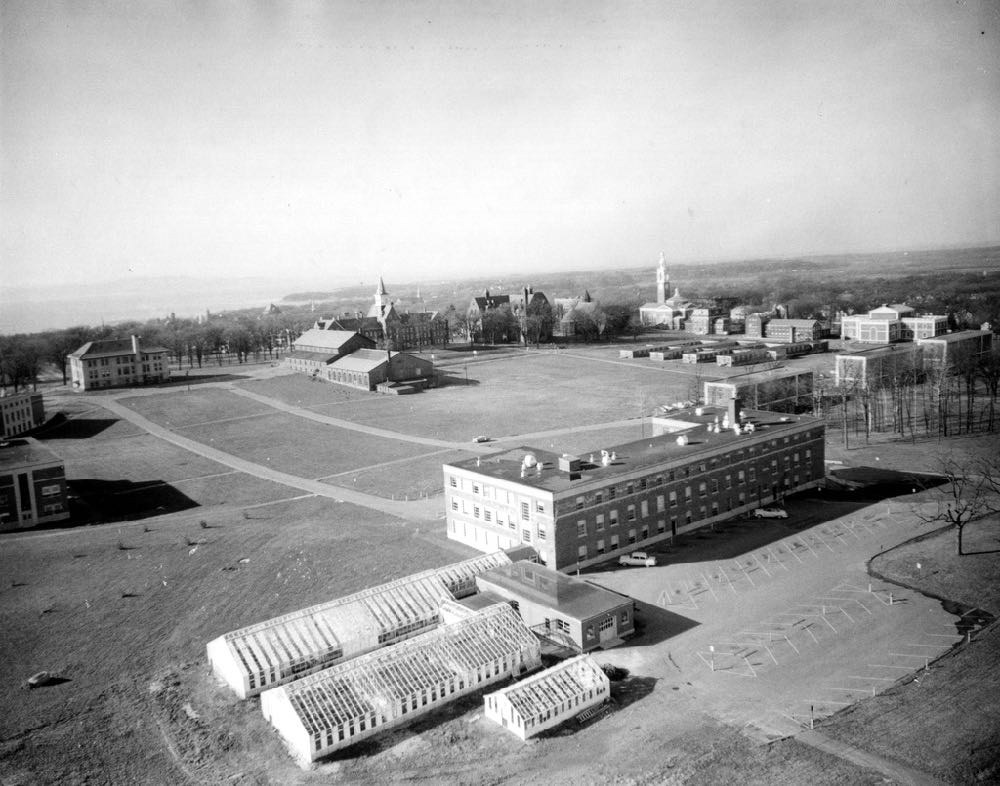
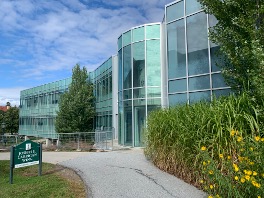
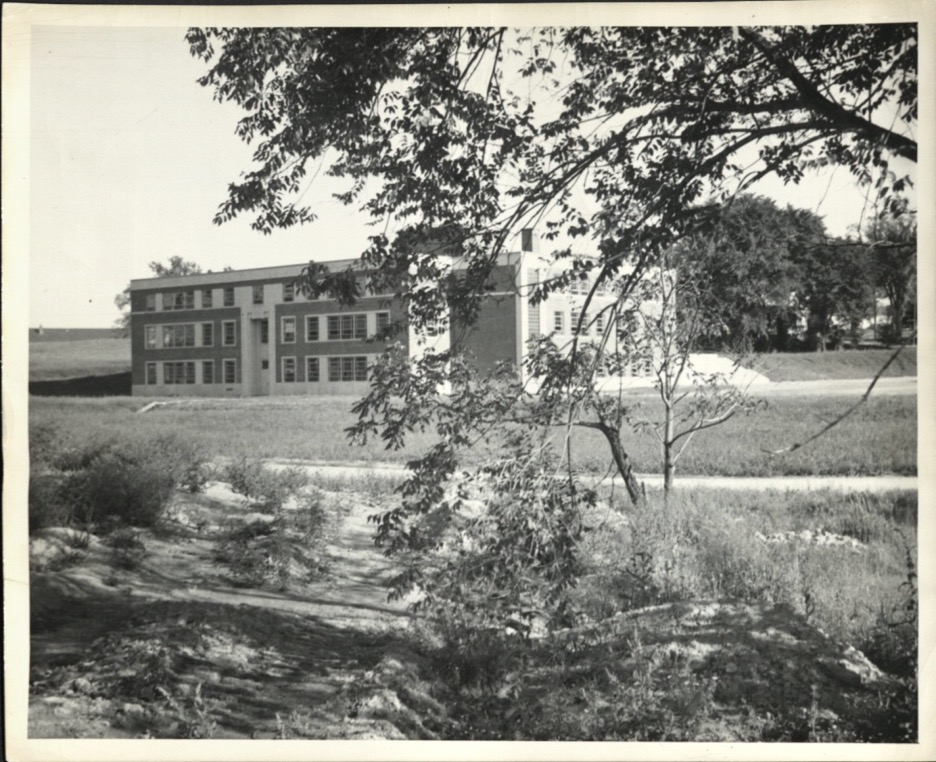
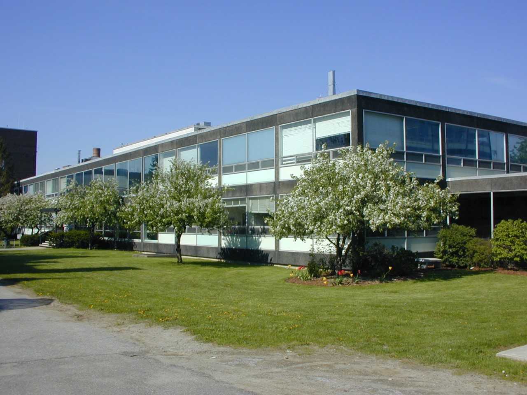
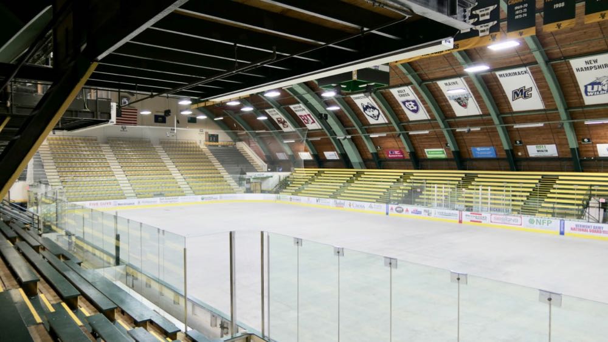
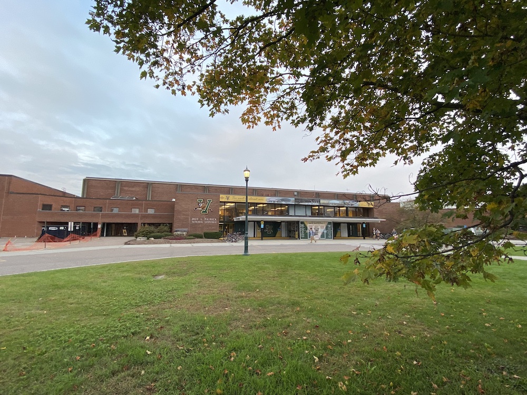
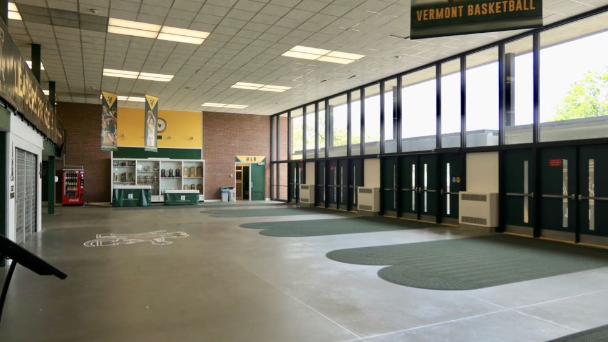
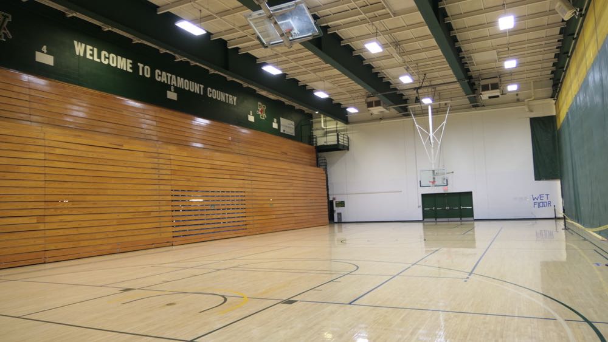
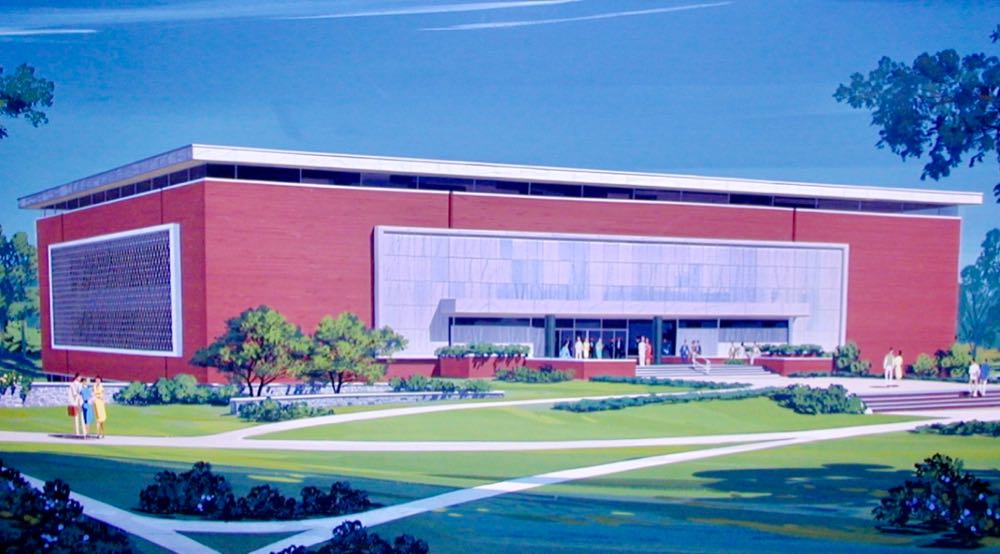
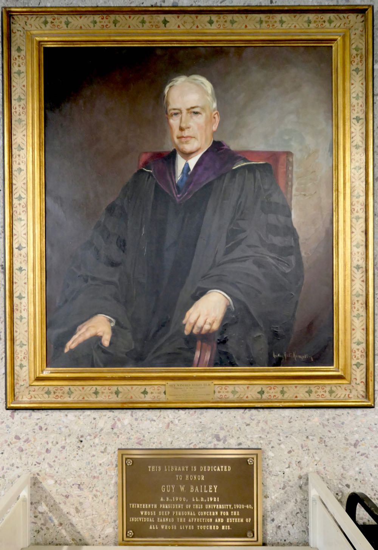
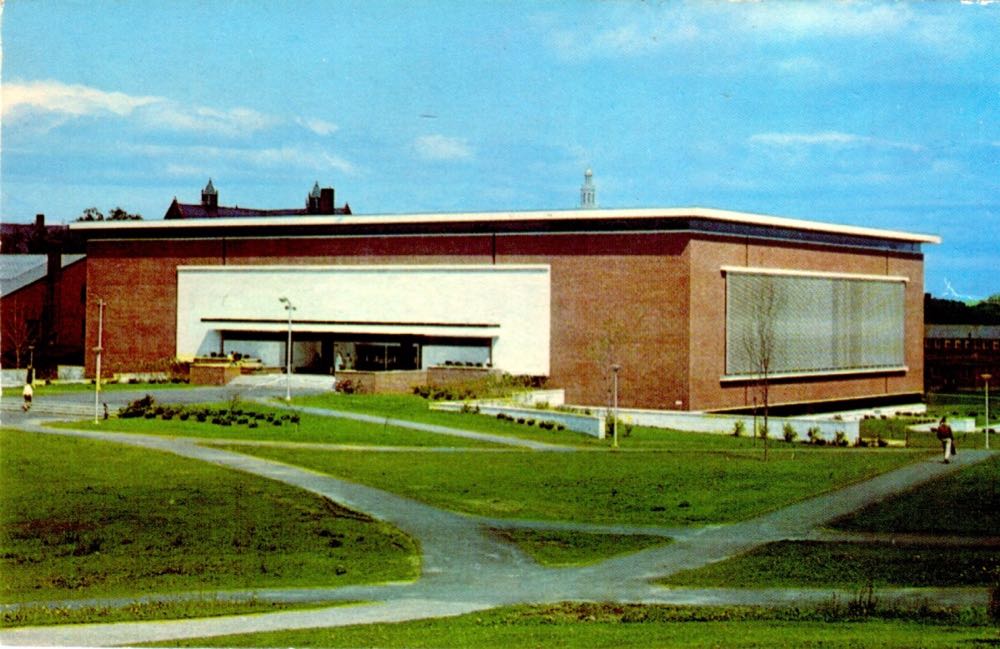
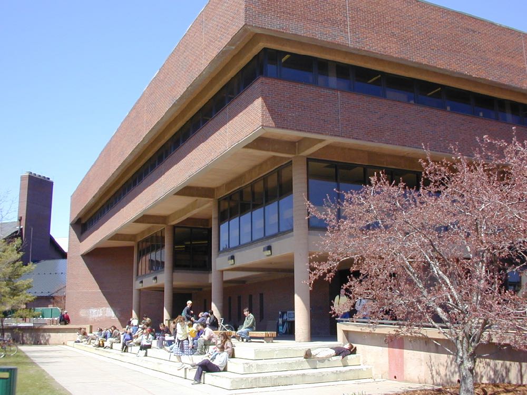
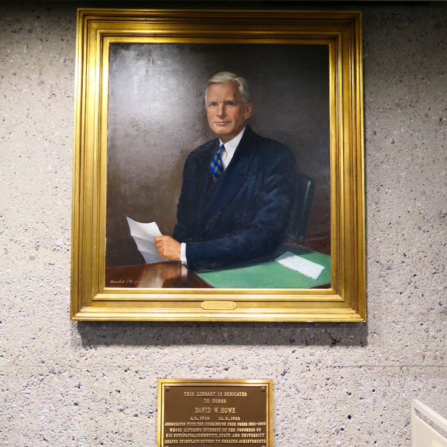
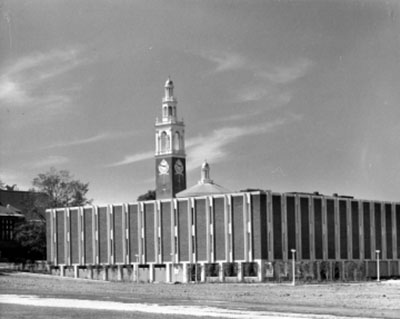
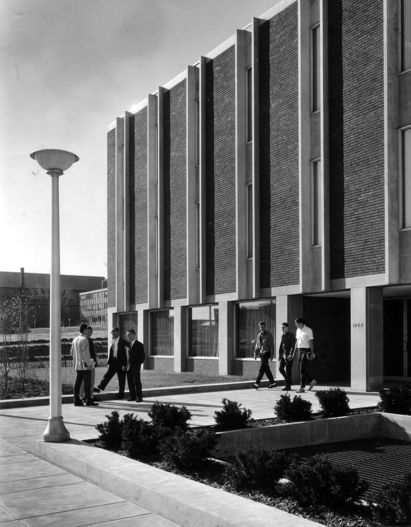
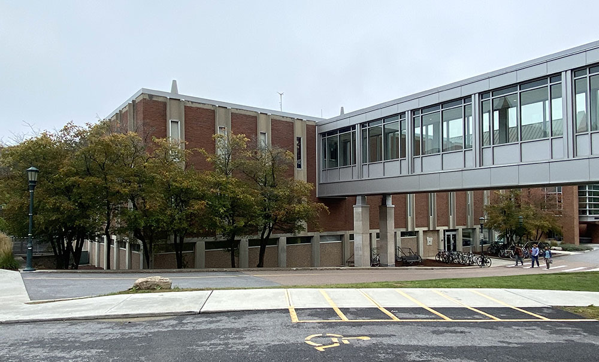
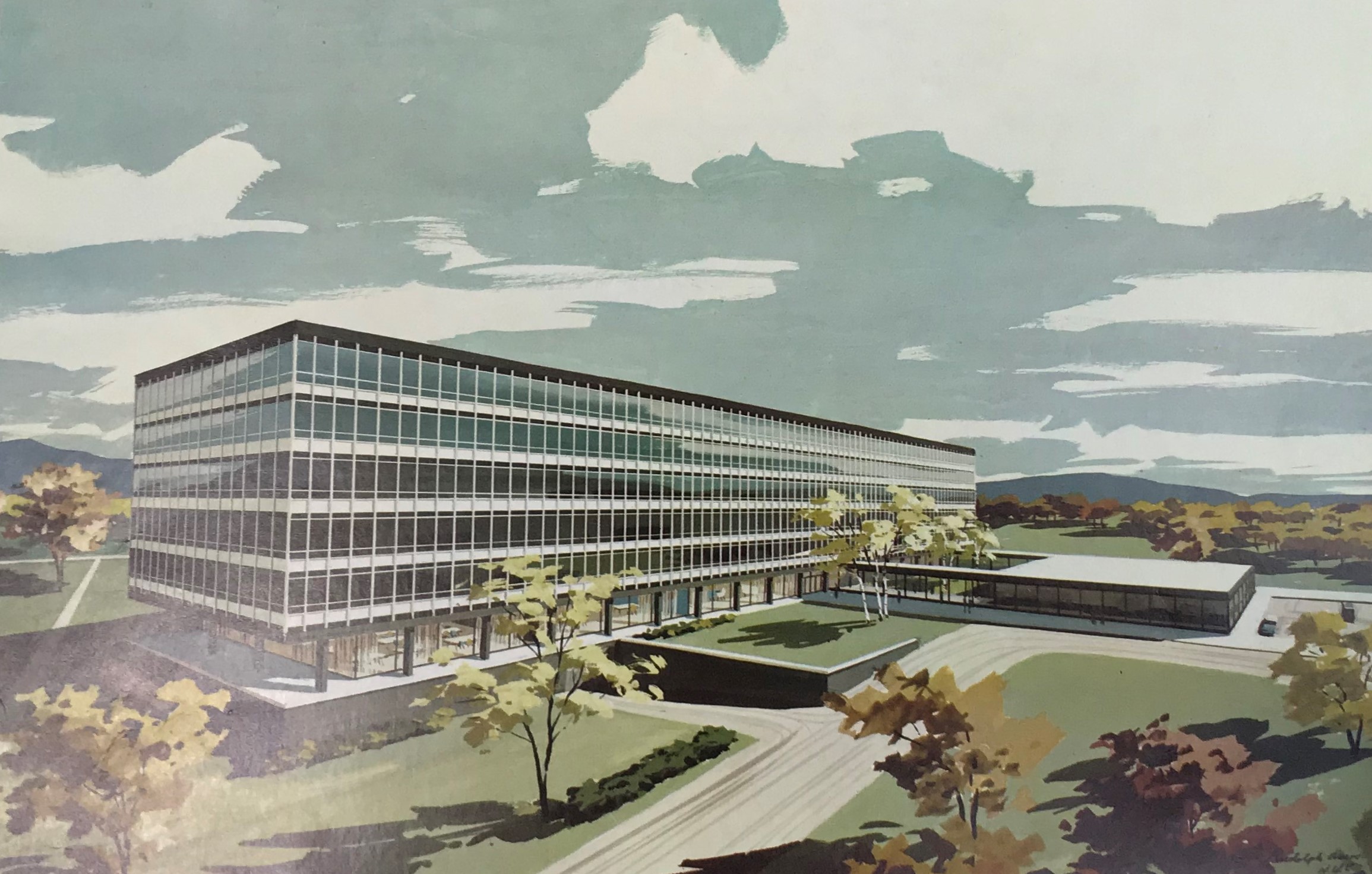
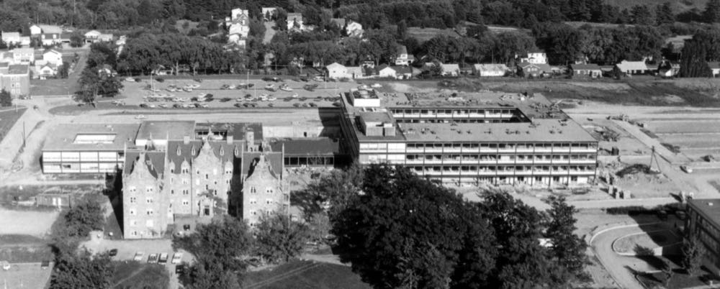
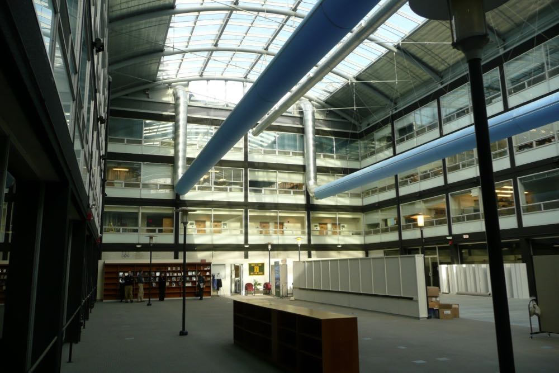
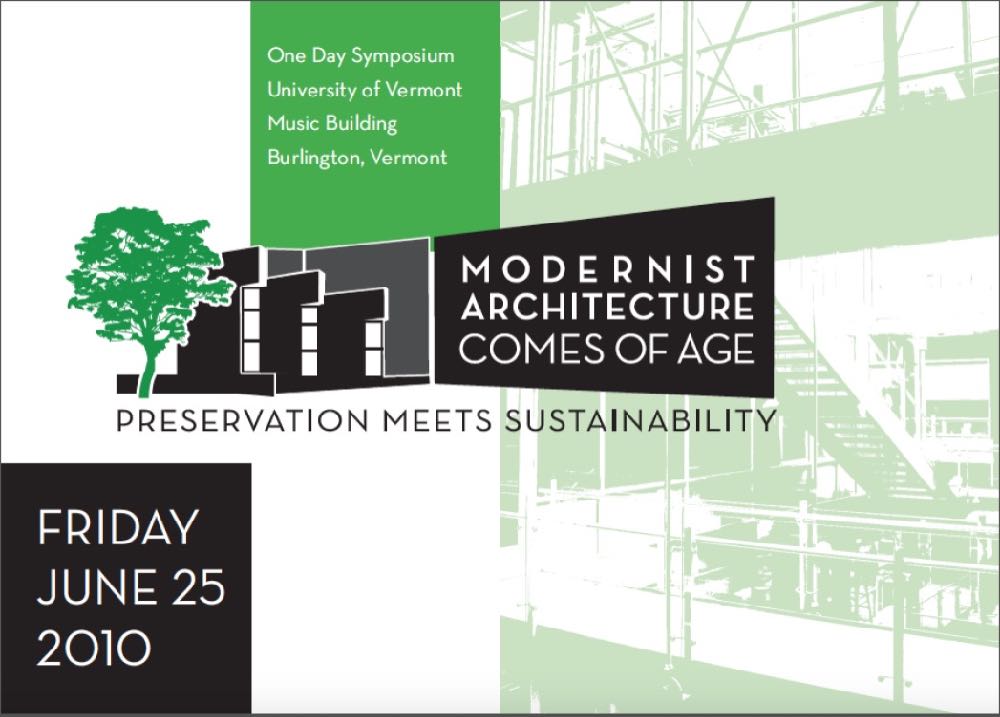
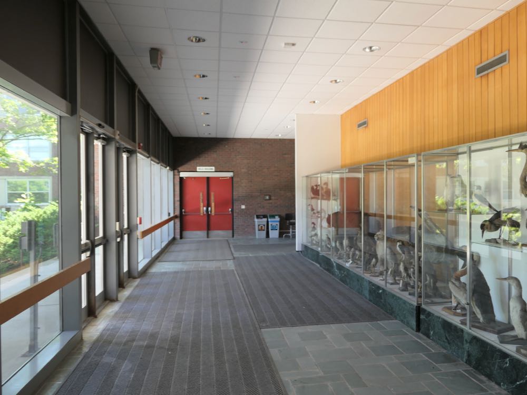
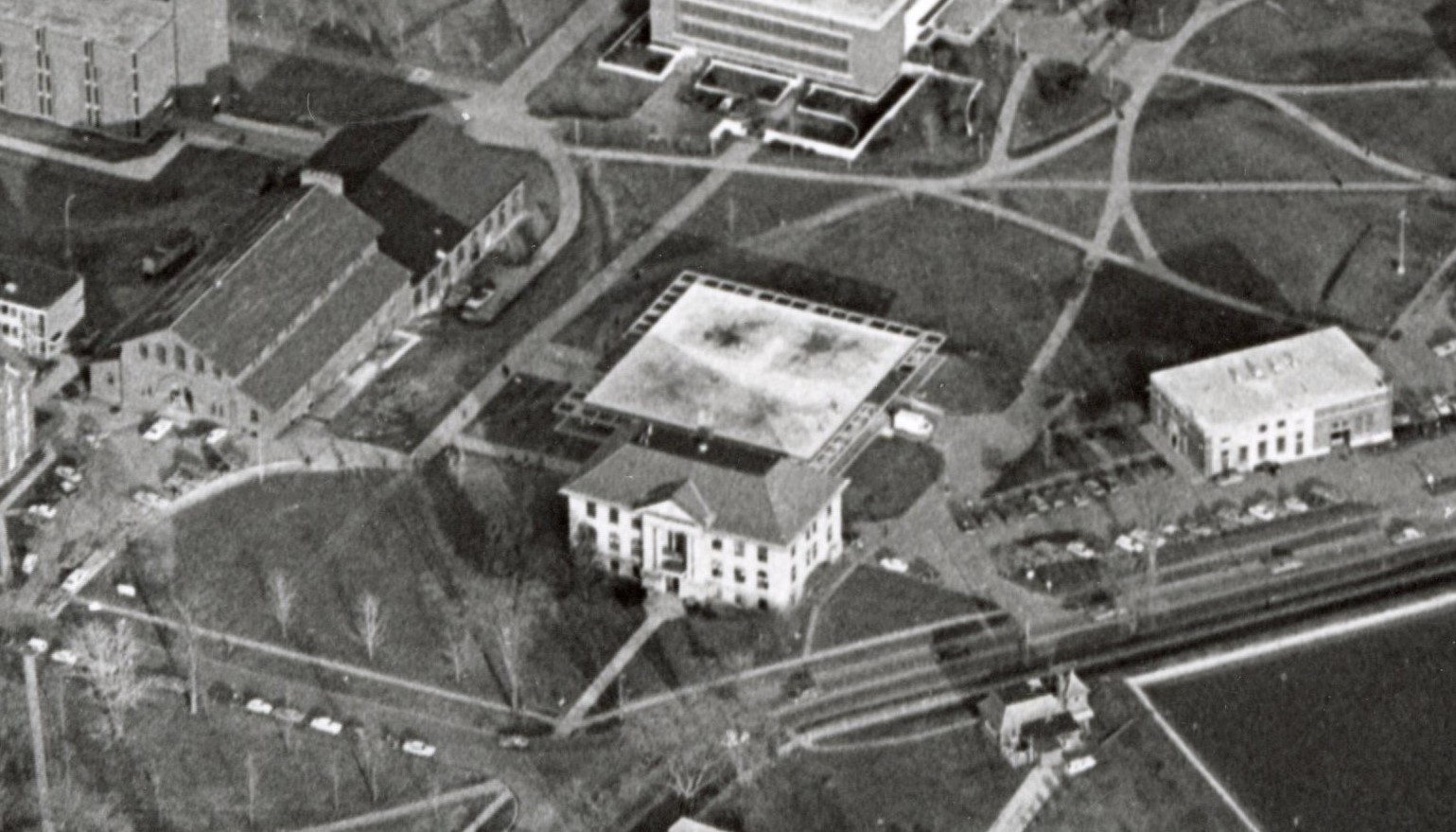
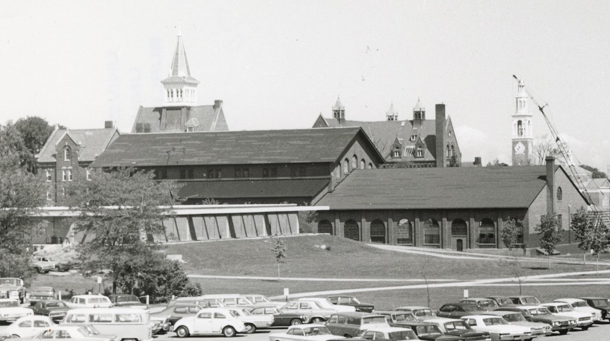
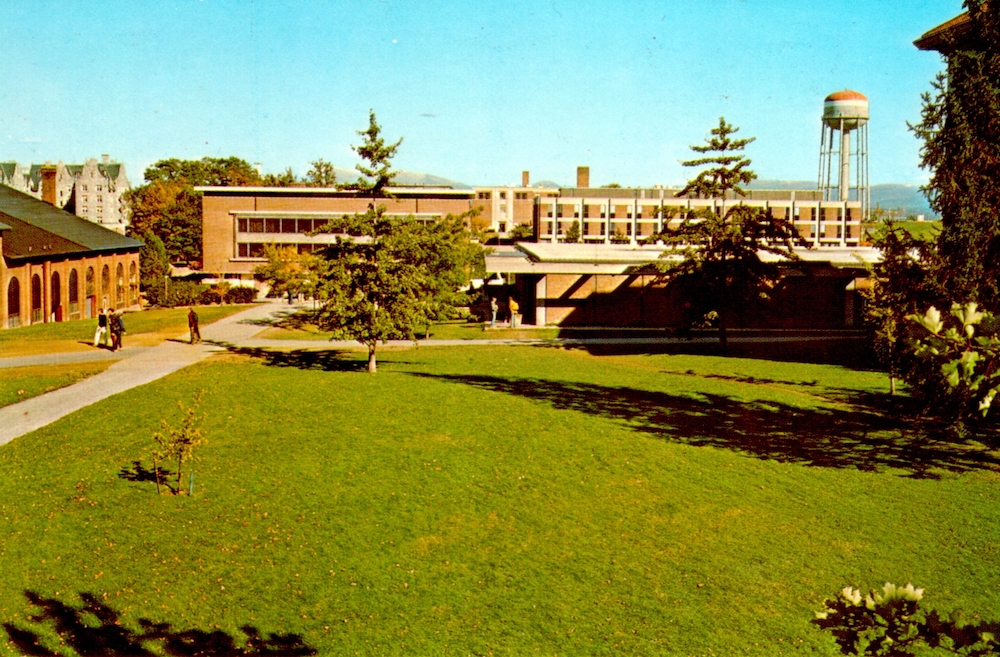
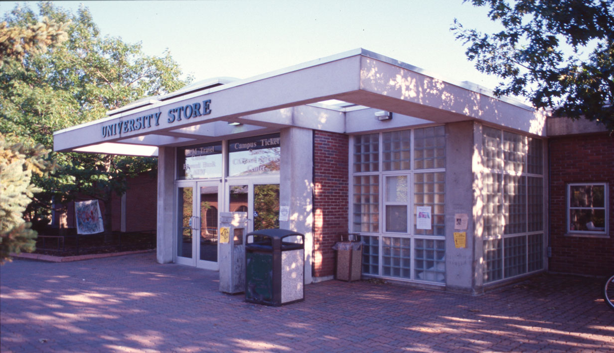 University Store, 1999. Photo by Thomas Visser
University Store, 1999. Photo by Thomas Visser 