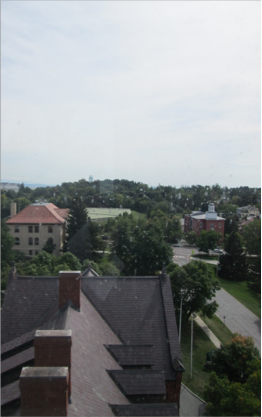The following stereographs and photographs of the University of Vermont campus area display a unique history and the changes over time of the University and of the city of Burlington itself.
Site 1.
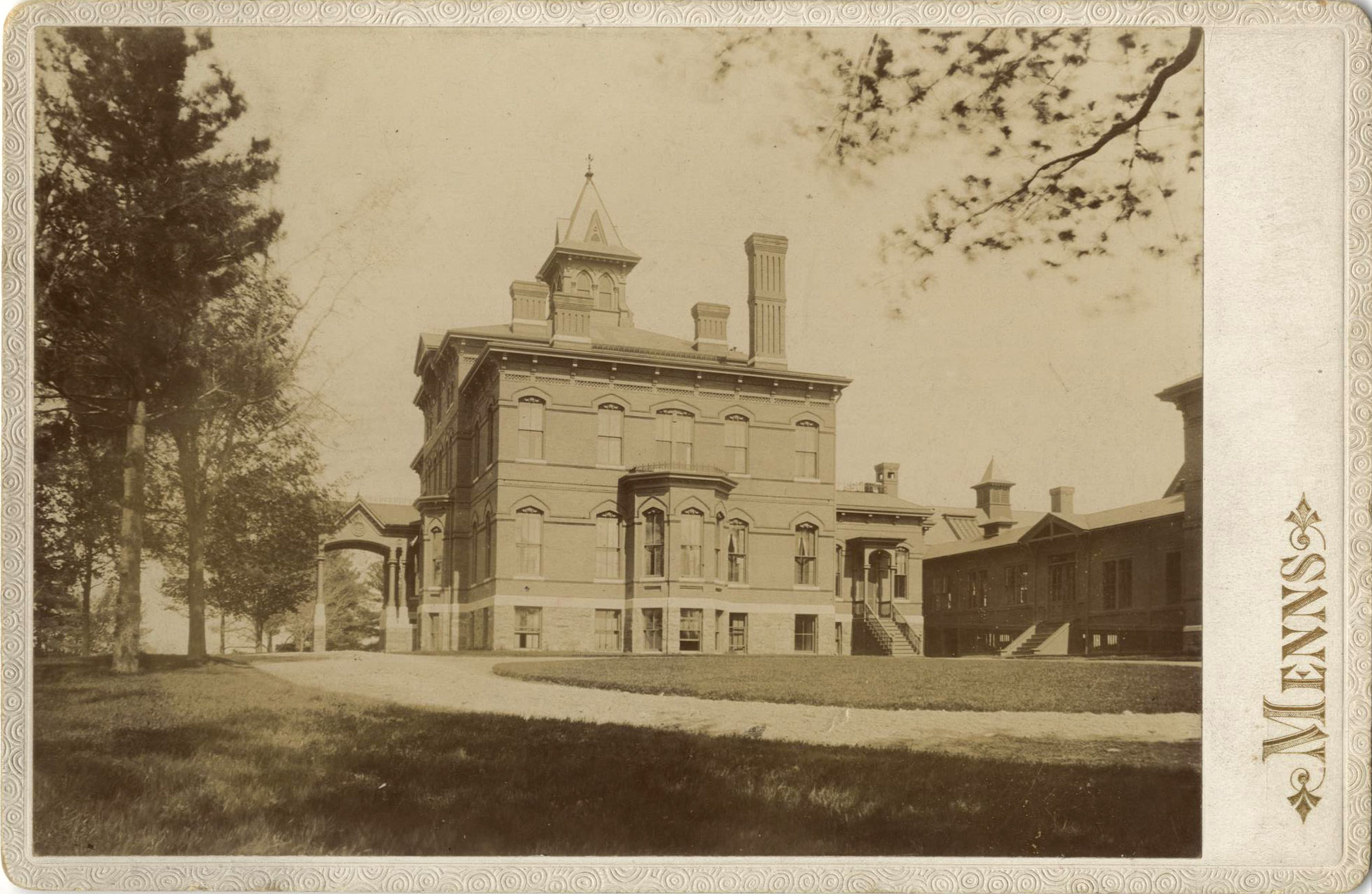
The construction of the Mary Fletcher Hospital building was made possible by its namesake Mary Fletcher, who honored the plans of her parents to build the hospital, and whose generosity additionally funded the Fletcher Library.1 The site on which this original hospital building now sits over looking Colchester Avenue had previously served as the location for the mansion of Moses Catlin.2 Designed by the architect, W.P. Wentworth, the construction of the Mary Fletcher Hospital building began in 1877 and was officially opened on January 23rd, 1879.3 Today the structure still stands with tall modern buildings of the University of Vermont Medical Center clustered behind it.4
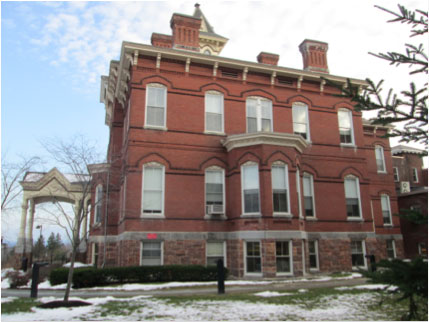
Site 2.
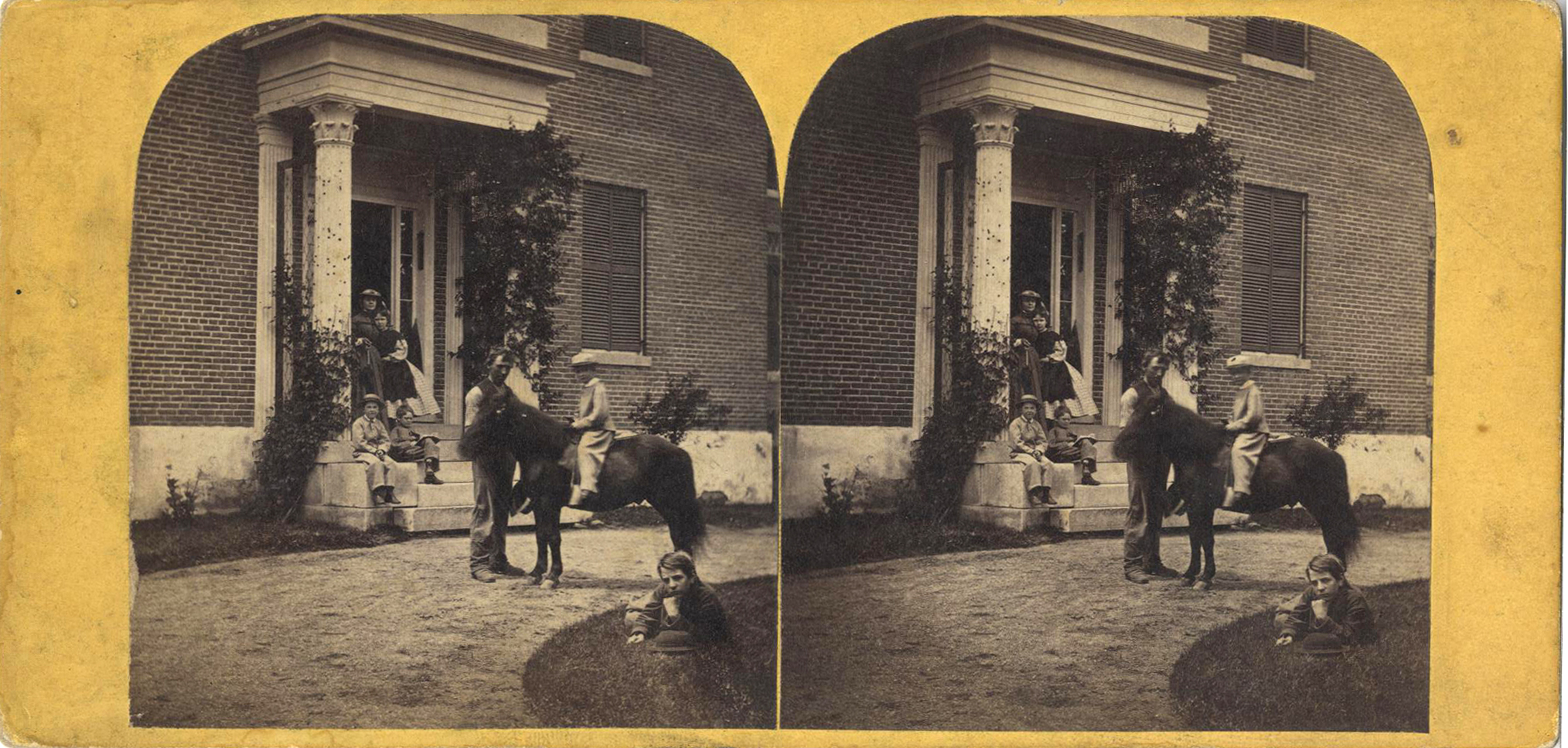
The stereograph published by Green Mountain Scenery, show a group of children and adults gathered by the east portico of Wheeler House. Also known as the "Wheeler Mansion" the house was used as a residence by descendants of Rev. John B. Wheeler, who had served as the University of Vermont president from 1833 until 1849. Located at the northwest corner of Main Street and South Prospect Street on the University of Vermont campus, Wheeler House was designed in the Greek Revival style by architect Ammi B. Young and constructed in 1842 thanks to Rev. John B. Wheeler’s wealth inherited from his father.5
Wheeler House is currently utilized for the History Department and Historic Preservation Program administrative offices and classrooms. The dirt roundabout driveway seen in the stereograph has now become a paved roadway with a small area of green lawn separating the entrance from the roadway and a parking lot.
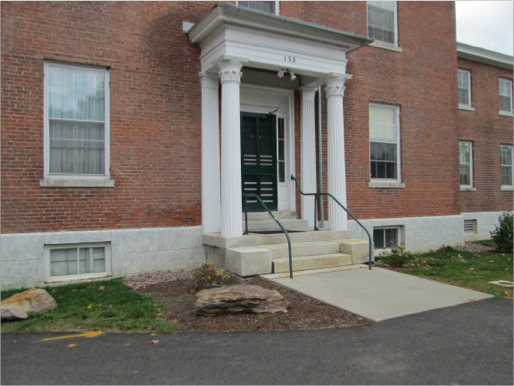
Site 3.
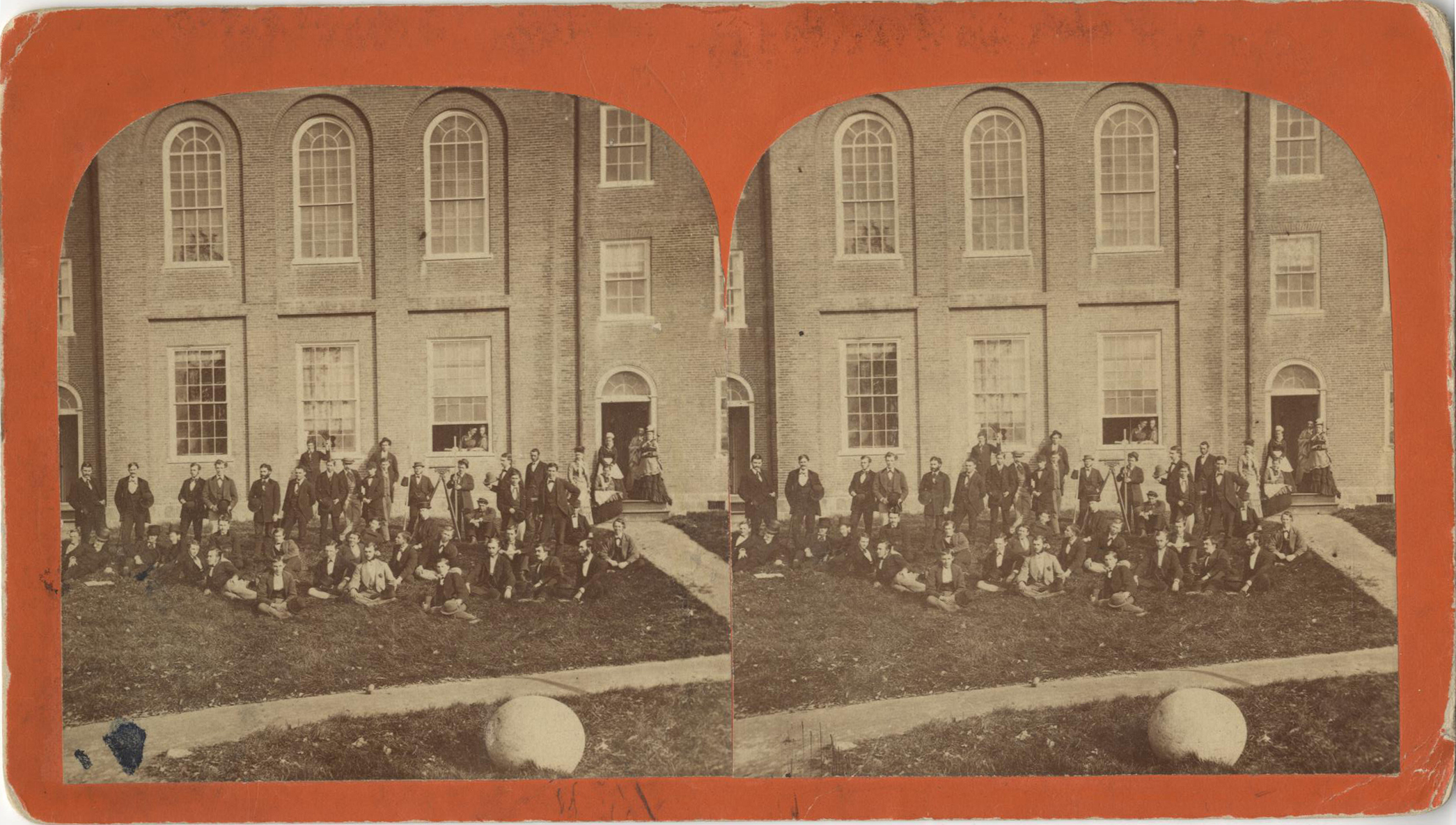
This stereograph shows a group in the west lawn in front of Old Mill at the University of Vermont campus taken before the building was renovated in the 1880s. In the foreground is the near spherical granite boulder that was found during the construction of the Vermont Central Railroad in the late 1840s.6
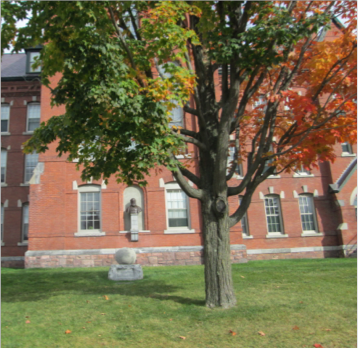
Site 4.
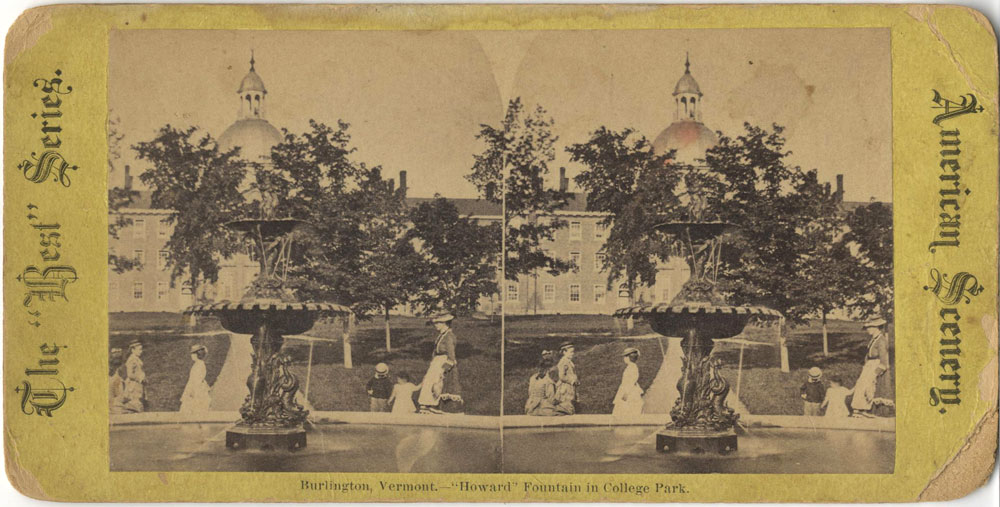
The Howard Fountain depicted in the stereograph published by John Buechler, is named after the man who donated the funds for the fountain, John P. Howard. Howard was the same man whose generosity allowed for the reconstruction of the Old Mill campus building.7 Howard was notable for donating money for various philanthropic purposes in Burlington, as well as to the University of Vermont.8 His charitable contributions aside from the Howard Fountain seen in the photo, additionally enabled the University of Vermont to construct the Lafayette statue, a medical college building, and many other establishments in the city of Burlington. The University of Vermont particularly felt indebted to Howard’s contributions, acknowledging the increased resources and resulting increased number of students in an article published in the Burlington Vermont Free Press following his death in 1885.9 Made of cast iron, the Howard Fountain was removed in the 1980s but returned by 1987,10 and then once again temporarily removed for restoration in 2011 to be returned the following year.11
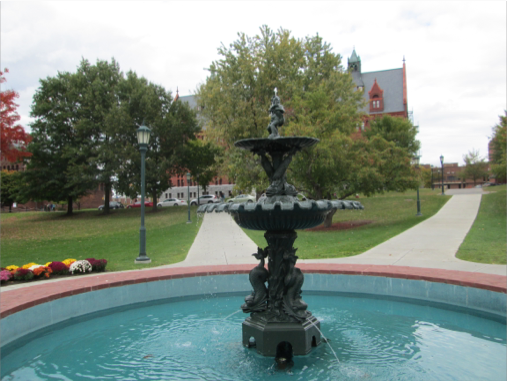
Site 5.
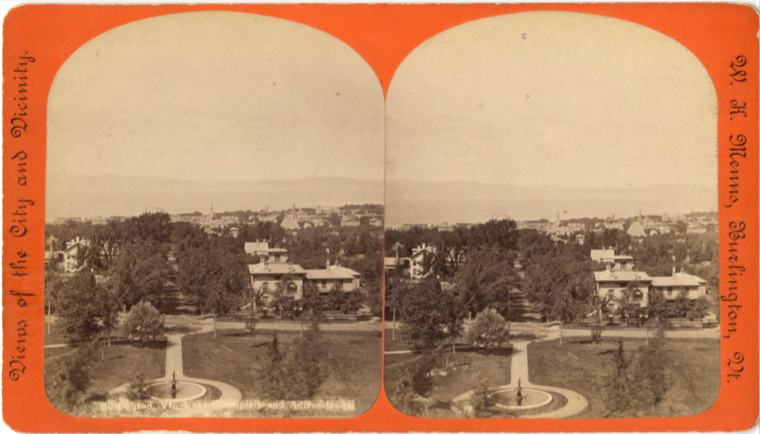
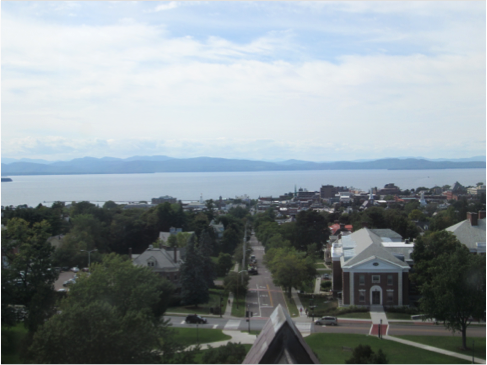
Site 6.
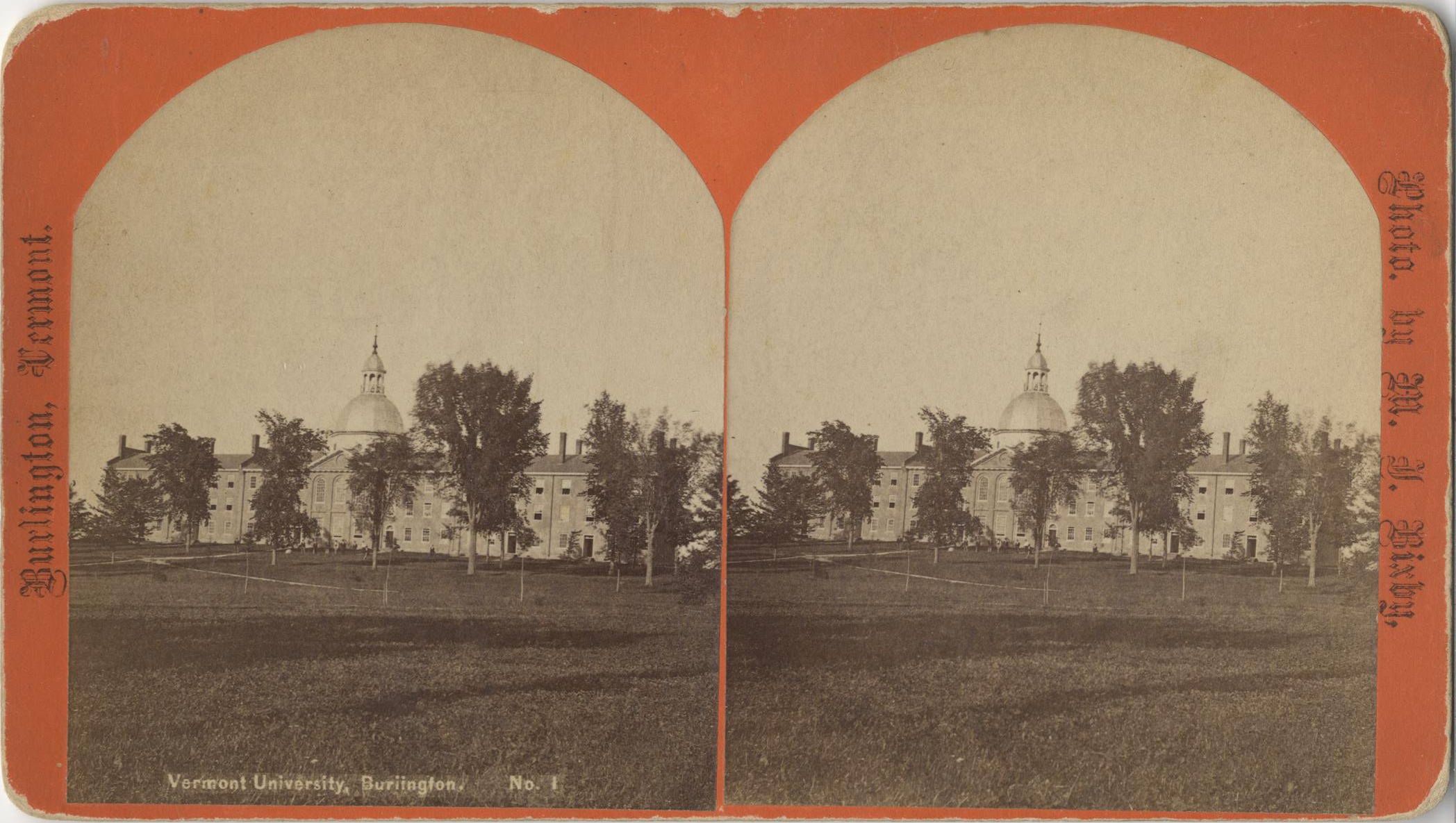
This stereograph published by G.B. Davis, shows a view of Old Mill in a warm weather scene taken from the University Green, with a group of people standing in front of the Old Mill building. The structure depicted in the photo was constructed between 1825 and 1829 after a fire destroyed the original "college edifice" in 1824.12 The original "college edifice" that stood on the site of Old Mill was a four story brick building, designed by John Johnson, which had served nearly all campus functions for the burgeoning university.13 This structure took a break from its primary functions during the War of 1812, when it was seized by the military to serve as barracks for United States soldiers.14 This location provide housing for the soldiers a short distance from from the downtown battery military encampment overlooking Lake Champlain near the current site of Battery Park. After wood shavings from a student’s stove “caused sparks to fall from the chimney onto the roof”, causing the 1824 fire, John Johnson designed three separate buildings as a replacement in an effort to prevent the spread of future fires.15 These three buildings were joined together in 1846, forming a long, flat, front façade that looked to some like a factory, giving rise to the "Old Mill" nickname.16 This stereograph shows Old Mill in this federal style iteration, constructed of brick with a large dome as its most significant feature. The dome became a prominent feature of the University campus, “a sort of symbol” of the campus and university itself
The 1880’s reconstruction of Old Mill was funded by a well-known Burlington benefactor, John Purple Howard, who donated $28,000 for the construction.17 The reconstructed version of Old Mill was designed by Jean Jacques Randall in the High Victorian Gothic style.18 A belfry replaced the dome, which was considered more compatible with the Gothic Revival style. Although its replacement of the dome initially caused some great disappointment, the belfry still provides panoramic views of the campus, the city of Burlington, Lake Champlain, and the Green Mountains.19 Old Mill’s original use for student dormitories, as well as for general administrative purposes, has transitioned to its current use of classrooms and offices.
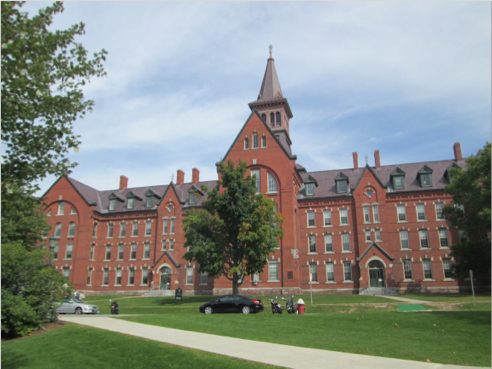
Site 7.
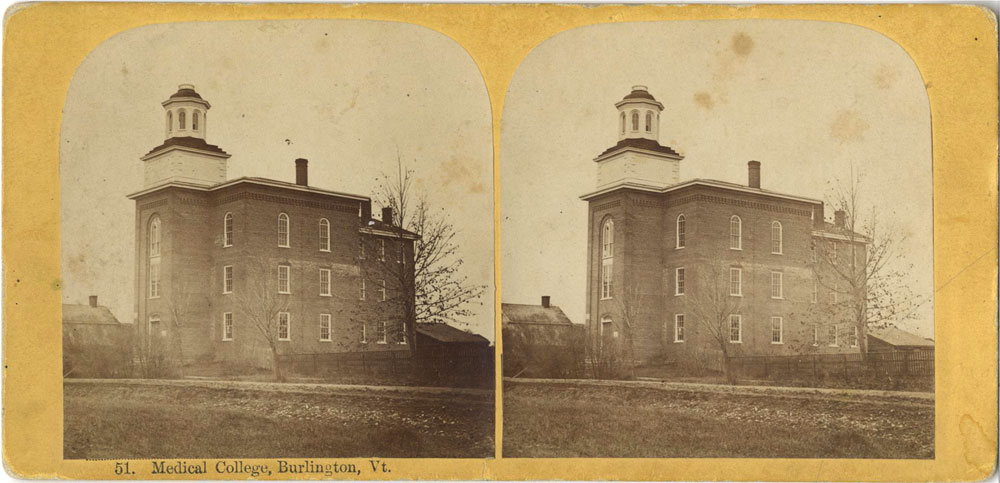
Published by Green Mountain Scenery, this stereograph is of the Medical College building, now known as the Pomeroy Hall. Located on Main Street facing the University Green, the building was constructed in 1828 as a two-and-half-story Federal style residence. It was purchased by the University of Vermont in 1839.20 The Medical College building was expanded21 in 1858 with an addition of a third story and cupola.22 A fourth story was inserted in 1879 to accommodate the expanding Medical College, which would eventually outgrow the building by 1884.23 The building was converted to be used for the UVM State Agricultural College's agricultural experiment station in 1886.24 The building came to hold the offices, laboratory, lecture halls, dormitories, and dissecting rooms for the agricultural experiment station.25 The building’s cupola was removed in 1925 due to deterioration, however the front part of the building was restored to its 1880’s appearance in 1997.26
The current namesake of the building was John Pomeroy, a doctor who helped create the medical college.27 His connection to the University of Vermont was furthered by his term as a University trustee, and his general involvement in university affairs.28 John P. Howard was again involved in assisting the university by donating money for “the endowment of the Chair of Natural History, Mr. John N. Pomeroy” in 1884.29 Pomeroy Hall now serves as the home of the department of Communication Sciences. Although the current view of the former Medical College building is easily recognizable, the setting has changed more dramatically, including the addition of many surrounding buildings and the widened of Main Street.
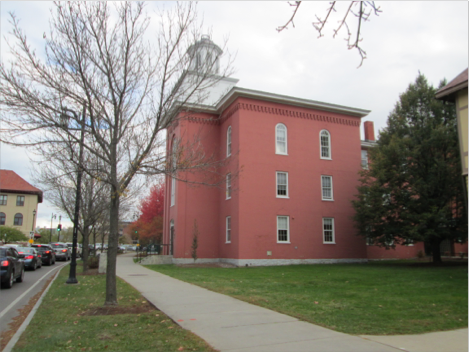
Site 8.
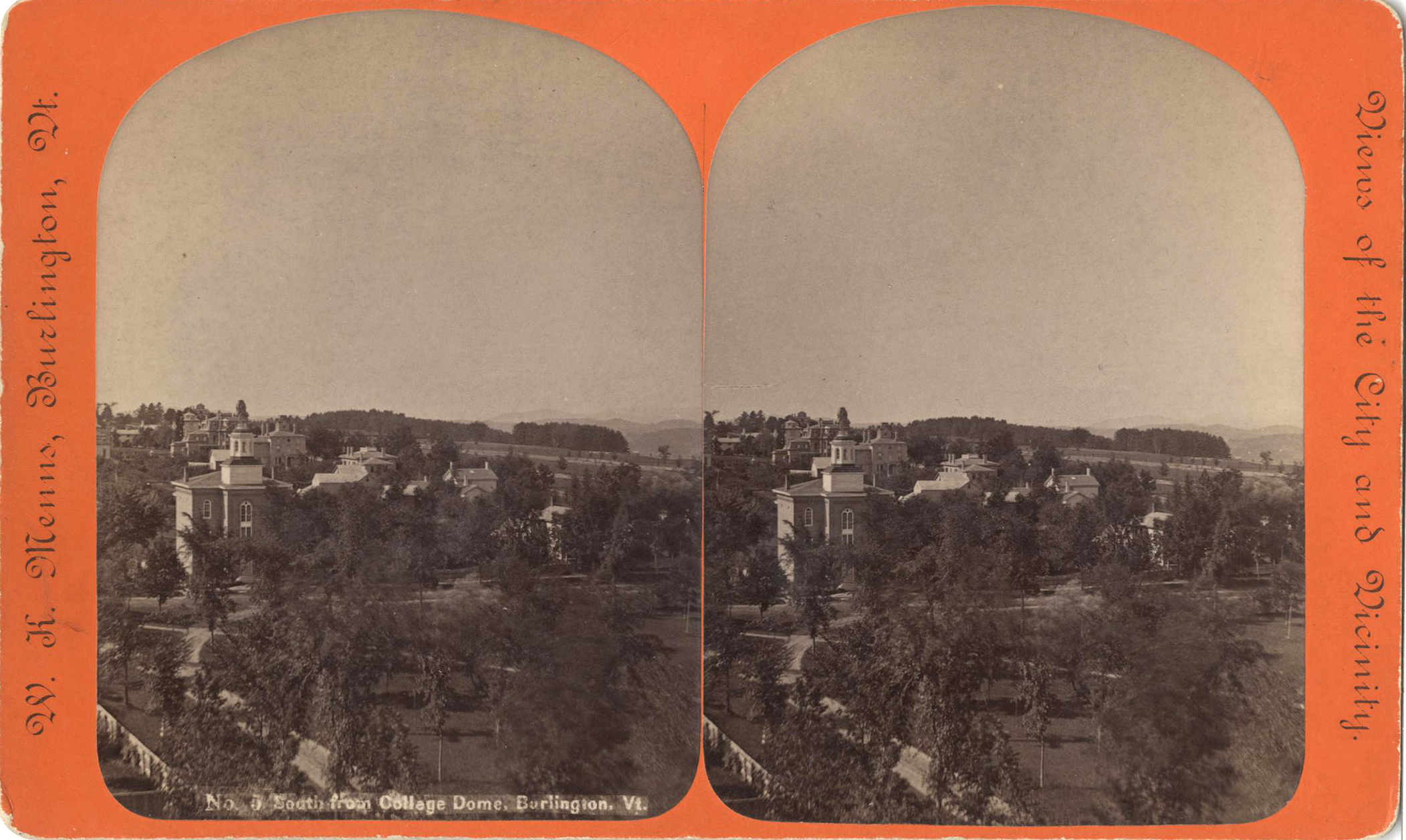
This stereograph shows a view of the former Medical College building, Main Street, and part of the University Green taken from Old Mill. The Medical College building remains intact with more development and structures having marked the passage of time.
