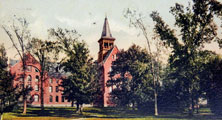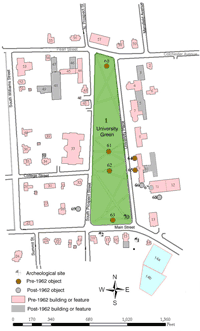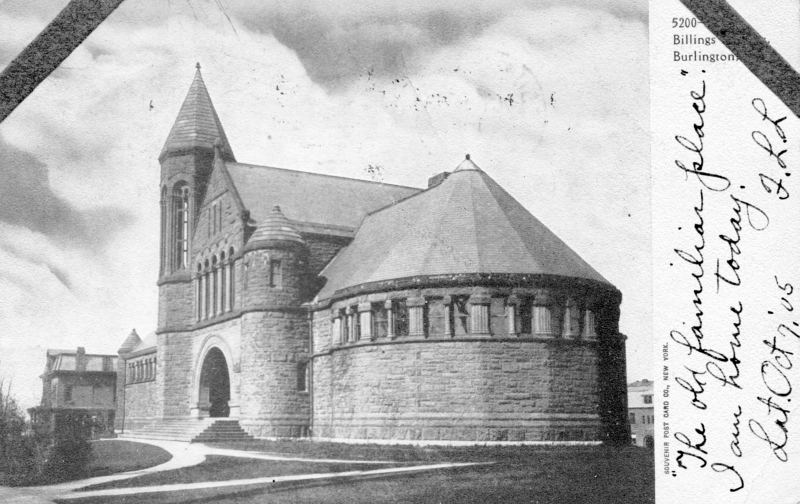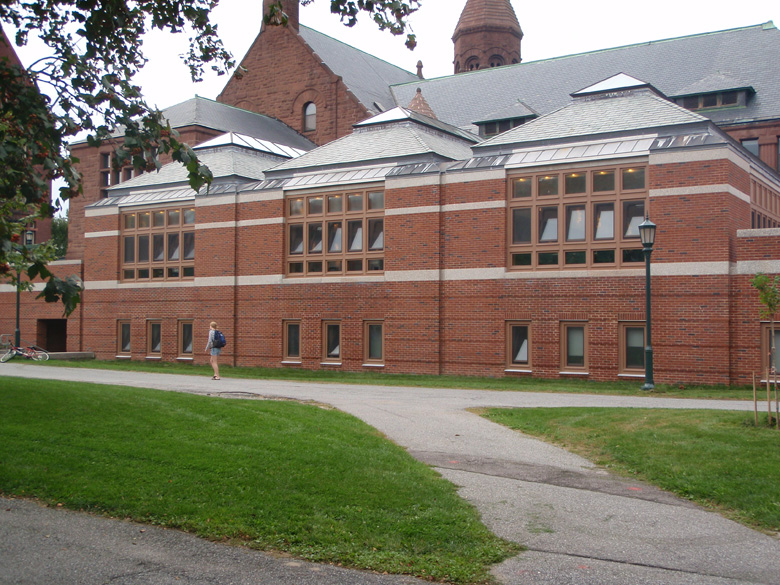 |
University Green Area Heritage StudyHistoric Burlington Research Project - HP 206Historic Preservation Program - University of Vermont |
Billings Student Center & Cook Commons Addition48 University Place
Designed by acclaimed architect Henry Hobson Richardson in the style that became known as Richardson Romanesque, Billings Library was completed in 1885. Funds for the building were donated by Frederick Billings, a UVM alumnus, class of 1844, and president of the Northern Pacific Railway.(1) He also donated his 10,000-volume library that “comprised a large proportion of the best classic works in Greek, Latin, Old English, German, French, Italian, Spanish, Portuguese, Catalan, Icelandic, Danish, Swedish, and Dutch…” that Billings himself mastered these languages.(2) By 1889 the 25' addition to the north wing and the 40' square Marsh Room were finished. Although more space was needed by 1904 and plans to add on were made, nothing happened until 1961 when the new Guy W. Bailey Library was finished. The library books were moved to the Bailey Library and Billings was renovated by the firm of Barr, Linde, and Hubbard of Burlington, Vermont, and rededicated as the Billings Student Center in 1962. The 1962 renovations included removing the two-story book stacks from the main north room and adding a glass enclosed mezzanine, as well as converting the basement areas into a coffee shop and offices.(3) The basement of Billings was also transformed into a full service dining hall, including a large addition to the rear of the building at the basement level. The addition is topped by an open patio that is edged with granite-topped brick parapets. Although barely visible from the University Green, this large addition is clearly differentiated from the original building in such a way that it fits into the landscape at the rear of the building and does not intrude on the view or the character of the historic buildings along University Place.
Text by Andrew Evick
|


