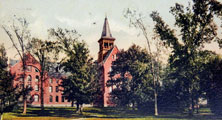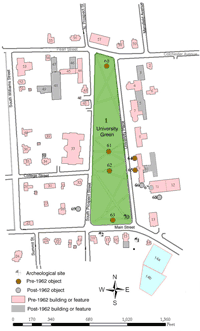 |
University Green Area Heritage StudyHistoric Burlington Research Project - HP 206Historic Preservation Program - University of Vermont |
Englesby House
112 South Williams Street
The Englesby House, which can be seen in Figure 11, is an example of a well-preserved Colonial Revival style structure. Built in 1914 by New York architects William Robb Wilder and Henry Keith White for Dr. William Englesby, [1] the house is located at 112 South Williams Street at the intersection with College Street. The Englesby House’s front façade looks westward, towards downtown Burlington and Lake Champlain. The brick structure is rectangular, two-and-one-half story; five-by-three-bay block topped with a slate gambrel roof. A two-story ell with a hipped roof is attached on the eastern face of the building. The northern and southern sides of the house have single story hipped roof porches, supported by slender Corinthian columns. The porch on the northern end is open while the southern porch is glassed in. On the back of the eastern facing ell, across the drive way from the automobile garage, which is shown in Figure 12, is a single story porch with lattice worked sides and a hipped roof. All three porches and the garage are original the plans, though the northern porch was originally open. [2]
In 1956 and 1957, if women did not live locally with a parent of guardian, then they were required to live in the University dormitories. [6] The Englesby House acted as dormitory for women for the school years of 1956 to 1957 and 1957 to 1958. During that time, due to the close proximity of the Englesby House to the main campus, the women were fed their three daily meals at Waterman Cafeteria. [7] After John Fey was inaugurated the new President of the University of Vermont on April 4, 1959, [8] the Englesby House underwent a $27,000 renovation to make it the new home of the University’s presidents. [9] To the right of the Englesby House’s southern façade was a sprawling garden, original to the construction of the Englesby House. According to Burlington historian, David Blow, the Englesby Garden was one of the few remaining formal gardens in Burlington. [10] A 1958 drawing of the Wasson Infirmary and the Englesby House shows the garden, as large as the house, filled with flower gardens, lilacs and trellises. [11] A 1960 Drawing of the Foliage [12] showed a more elaborate garden plan than what exists today, so most likely the landscaping did not take place. The projecting rectangular and semi-circular front garden shown is the drawings of 1958 and 1960 is not longer part of the garden, but the sprawling garden could be re-landscaped in the coming Englesby House renovations.
Text and photos by
Jenna Lapachinski
[1] Clark Schoettle, Deceased Architects and Builders Who Have Worked in Burlington, VT. Special Collections, University of Vermont Library, 19. [2] The Englesby House: University of Vermont Plans, Microfilm Roll 81-2, Images 261-266. Courtesy of Campus Planning Services. [3] 1915 Burlington City and Winooski Directory (Burlington, VT: Free Press Printing Company, Printers, 1915), 106. [4] Manning’s Burlington, South Burlington, Winooski and Essex Junction (Chittenden County, Vermont) Directory:1968, Vol. LXX (Greenfield, MA: H.A. Manning Co., December, 1968), 812. [5] David J. Blow, Historic Guide to Burlington Neighborhoods, ed. Lilian Baker Carlisle (Burlington, VT: Chittenden County Historical Society, 1991), 115. [6] Bulletin of The University of Vermont 1957-1968, 10-11. [7] Bulletin of The University of Vermont, 1956-1957, 10. [8] The University of Vermont Bulletin: an Alumni Publication March 15, 1959, 4. [9] The University of Vermont and State Agricultural College: Details Supporting Financial Report For the Year Ended June 30, 1959 (Burlington, VT: University of Vermont, 1959), 115. [10] Blow, Historic Burlington, 115. [11] University of Vermont Department of Civil Engineering Map of the Spaulding-Englesby-Infirmary, Drawn by Party No. 1, Burlington, VT., June, 1958, Courtesy of Campus Planning Services. [12] The President’s House, University of Vermont, Foliage Plan, July, 1960, Elizabeth Dickerman Jones, Courtesy of Campus Planning Services. [13] Hill-Donnelly Cross Reference Directory for Burlington-Middlebury Area, Vermont (Tampa, FL: Hill-Donnelly Co., 1993), 140. [14] The Vermont Cynic, “Repairs to the Presidential Mansion Could Cost,” http://www.vermontcynic.com/news/repairs-to-presidential-mansion-could-cost-1.2640468#.Tq2xcq6aFOQ (accessed October 27, 2011).
[15]
Nought 101, “Englesby House Inside and Out,” Burlington Free Press, http://blogs.burlingtonfreepress.com/highered/2011/09/23/englesby-house-inside-and-out/ (accessed October 27, 2011).
|


 Since
1993 the house was vacant in the city directories,
Since
1993 the house was vacant in the city directories,