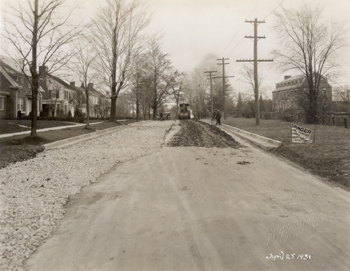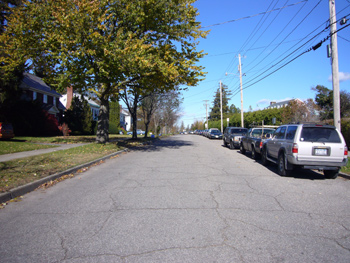


 |
 |
Date: April 25, 1931 |
Date: October, 2006 |
Looking North On South Prospect Street |
Geographic Position: 180643110E 4925410N |
On the right-hand side, Slade Hall is visible behind the large, bare tree. Slade Hall, a Colonial/Georgian Revival style dormitory designed by McKim, Mead and White, was constructed in 1928 for the University of Vermont. It stands 2.5 stories and exhibits load-bearing brick construction.[1] One large chimney is placed on the north-facing façade. The pedimented entrance portico has welcomed numerous types of students over the years. Slade Hall was initially used as a dormitory solely for women, and, as of November of 2006, the University of Vermont still uses the building as a dormitory.[2] However, it is now co-ed and used as environmental special interest housing.[3] On the left-hand side moving from front to back, the house addresses are as follows: 443 South Prospect, 433 South Prospect, and 429 South Prospect. The Vermont Historic Sites and Structures Survey for South Prospect Street states that these homes were constructed to accommodate a burgeoning white collar workforce.[4] 443 South Prospect Street is a 1.5 story Colonial Revival style home, built in 1927, consisting of wood balloon-frame construction and clad with a brick veneer.[5] 433 South Prospect Street is a 2.5 story Colonial Revival style home, also built in 1927, with a center entrance and paired columns; a southerly facing side porch is also visible in the 1931 photograph. The original occupant of the building was Professor Eleazer Dole of the University of Vermont. 429 South Prospect Street is a 1.5 story Colonial Revival home, built in 1927, with a gambrel roof and southerly facing sun porch wing. Andrew J. Canning, the original owner of the home, was a manager of the Burlington Rendering Company.[6]
[1] Vermont Division for Historic Preservation, Vermont Historic Sites and Structures Survey. Burlington: South Prospect Street, 1979. (Found at the University of Vermont Library, Special Collections.) [2] David J. Blow, Historical Guide to Burlington Neighborhoods: Volume II, ed. Lilian Baker Carlisle (Burlington, VT: Queen City Printers Inc., 1997), 161. [3] The University of Vermont, “A Family’s Guide to Residential Housing 2006/2007,” http://www.uvm.edu/~rlweb/parents/family [4] Vermont Division for Historic Preservation, Vermont Historic Sites and Structures Survey. Burlington: South Prospect Street, 1979. (Found at the University of Vermont Library, Special Collections.) [5] Ibid. [6] Ibid. |
All structures visible in the 1931 photograph remain. Slade Hall is now partially obscured behind large bushes. Although hidden behind the line of cars, a concrete sidewalk rests on the right-hand side of the road. On the left-hand side of the road, trees and concrete curbs still line the street. In the background, a large pine tree, located at the same approximate location as the 1935 version, can be seen. |
Historic Burlington Project Depression Era Streetscapes: Old North End | Burlington 1890 | Burlington 1877 | Burlington 1869 | Burlington 1853 | Burlington 1830 Produced by University of Vermont Historic Preservation Program graduate students in HP 206 Researching Historic Structures and Sites - Prof. Thomas Visser - in collaboration with UVM Landscape Change Program Historic images courtesy of University of Vermont Library Special Collections, Louis L. McAllister Photograph Collection |