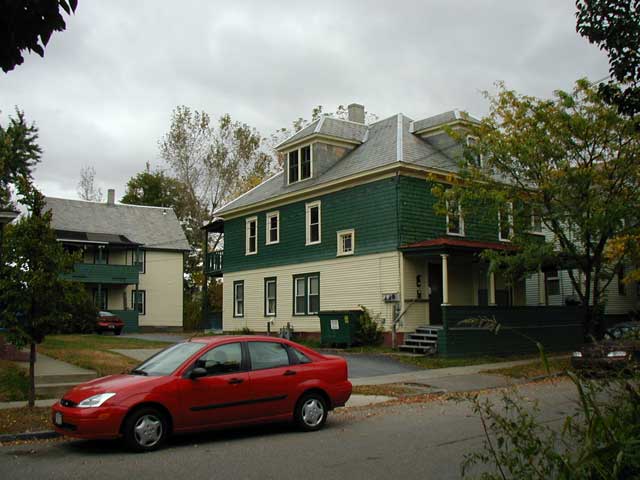36 Decatur Street
 This is the only remaining building on Decatur Street that was built during this period. This house is a Queen Anne style building, with a hipped roof and includes a central chimney. The house has retained its original slate roof. It is also likely that the front entrance porch is original. The second story is clad in wood shingles, a device to avoid flat wall surfaces in the Queen Anne style.[1] The hipped dormers on the roof use brick to bring out the wall-texture. The house sits on a stone foundation, with one-over-one windows that are probably original. A bay window is in the rightmost bay of the front façade, and is also probably original. The additional structure to the rear of the building is also visible on the 1890 map.[2] It is a two and a half story side-gabled structure with a central chimney and slate roof. The two-story porch indicates a vernacular building with Queen Anne detailing.
This is the only remaining building on Decatur Street that was built during this period. This house is a Queen Anne style building, with a hipped roof and includes a central chimney. The house has retained its original slate roof. It is also likely that the front entrance porch is original. The second story is clad in wood shingles, a device to avoid flat wall surfaces in the Queen Anne style.[1] The hipped dormers on the roof use brick to bring out the wall-texture. The house sits on a stone foundation, with one-over-one windows that are probably original. A bay window is in the rightmost bay of the front façade, and is also probably original. The additional structure to the rear of the building is also visible on the 1890 map.[2] It is a two and a half story side-gabled structure with a central chimney and slate roof. The two-story porch indicates a vernacular building with Queen Anne detailing.
The house itself was probably built around 1883.[3] The name on the 1890 map is F. Morrell, who is listed in the directories as living at 42 Decatur. The individual who was the main occupant of this house, from about 1885, was Ansel Neal, who was employed by F. Woodworth.[4] Here the boarders were coming and going every year, but Neal was the primary occupant for most of the 1890s.
[1] McAlester, A Field Guide to American Houses, 267.
[2] 1890 Hopkins Map.
[3] Burlington City Directories, 1879-1892.
[4] 1890 Hopkins Map; Burlington City Directories 1883-1892.
 This is the only remaining building on Decatur Street that was built during this period. This house is a Queen Anne style building, with a hipped roof and includes a central chimney. The house has retained its original slate roof. It is also likely that the front entrance porch is original. The second story is clad in wood shingles, a device to avoid flat wall surfaces in the Queen Anne style.[1] The hipped dormers on the roof use brick to bring out the wall-texture. The house sits on a stone foundation, with one-over-one windows that are probably original. A bay window is in the rightmost bay of the front façade, and is also probably original. The additional structure to the rear of the building is also visible on the 1890 map.[2] It is a two and a half story side-gabled structure with a central chimney and slate roof. The two-story porch indicates a vernacular building with Queen Anne detailing.
This is the only remaining building on Decatur Street that was built during this period. This house is a Queen Anne style building, with a hipped roof and includes a central chimney. The house has retained its original slate roof. It is also likely that the front entrance porch is original. The second story is clad in wood shingles, a device to avoid flat wall surfaces in the Queen Anne style.[1] The hipped dormers on the roof use brick to bring out the wall-texture. The house sits on a stone foundation, with one-over-one windows that are probably original. A bay window is in the rightmost bay of the front façade, and is also probably original. The additional structure to the rear of the building is also visible on the 1890 map.[2] It is a two and a half story side-gabled structure with a central chimney and slate roof. The two-story porch indicates a vernacular building with Queen Anne detailing.