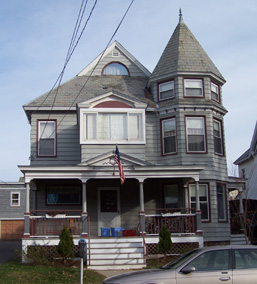

This stately Queen Anne style home was designed by prominent architect A.B. Fisher in 1887.1 The partial porch features a denticular cornice and decorated pediment over the entry. There is a second story enclosed porch with decorated pediment over the entry. This porch may have been open at one time; the present window seems out of place compared to the double-hung sash windows. The windows feature a plain surround in keeping with Queen Anne style. The gable-on-hip roof features a semi-circular window in the gable. The two-and-one-half story home includes a corner three story tower with polygonal roof capped with a finial. Unfortunately the exterior is sheathed in aluminum siding, any shingle work or stick work has been lost.
This house appears on the 1890 Hopkins map under the name Mrs. Anne Lowry, widow
of Herman Lowry. She resided here beginning in 1888, prior to that Mrs. Lowry
lived nearby at 3 George Street. Mrs. Lowry shared her home with George Lowry
and Kate Lowry, a school teacher.2
1.Richard C. Morsbach. Historic Sites & Structure Survey:
22-24 Clark Street. Vermont Division for Historic Preservation. Montpelier,
VT. June 15,1978
2. Burlington City Directories 1877-1890