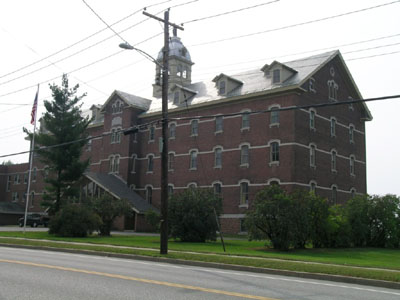

Completed in 1884, the original block of this eaves-front thirteen-by-three bay structure is four stories high. Measuring 170 by 55 feet, the main structure is made of brick, with a sizable rear projection.1 The middle two bays are projected outward to form a gabled pavilion entranceway. Dormers on the slate roof illuminate the attic, and a large cupola with a tin plated mansard roof tops the building. A triangular, glass covered entry is centered on the projecting pediment; this was added in 1962.2 Just south of the main building is a large three story modern addition. The building has two-over-two and one-over-one double-hung sash windows with interior shutters. Belt courses define the floors on the exterior of the building.3
This building was initially constructed as the Providence Orphan Asylum by the Diocese of Burlington. Run by the Sisters of Providence from Montreal, the occupants (orphans, elderly, and sisters) would eventually number more than 200. This influx is what leads to the construction, in 1941, of an addition to the south to hold classrooms, dormitories and a gymnasium. Over the years, the children that found themselves at what was then called St. Joseph’s came more and more from broken homes. Numerous other institutions were started to care for these types of children, and by the late 1960s, there were no longer enough children to continue the orphanage. As it stands today, the Diocese of Burlington operates out of what is now known as the Bishop Brady Center. Offices occupy the 1941 wing, with some scattered into the older, main building.4
1“A Great Charity” Burlington Free Press (Burlington, VT: February 23, 1884).
2David J. Blow, The History of a Useful Building (Burlington, VT: Diocese of Burlington, 1978).
3C. Richard Morsbach, Historic Sites and Structures Survey, 351 North Avenue (VT: Vermont Division for Historic Preservation, 1978).
4Ibid;
David J. Blow, A Historic Guide to Burlington Neighborhoods (Burlington, VT: Chittenden County Historical Society, 1991), 13-14.