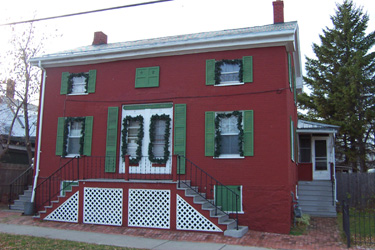

 |
|


 |
|
This solid-brick house is the earliest of the structures documented by the author. It is Georgian in its layout and massing, 3 bays wide by 2 deep, and sits eaves front to the street. One interesting feature is that the foundation is prominently raised. Early Sandborn maps suggest that the building was a single dwelling until about 1894.
The house is known as "La Maison de la Fontaine," and also the "Alfred LaFontaine house." The house was built by William Crooker for Amable LaFonainte sometime prior to 1850. A deed between Amable and William Crooker from 1850 transferees land "at the south end of the new brick house built by said Crookers for me" 1. William was not Heman's father, but may well have been his uncle (see 318 North Street). Alfred LaFontaine, son of Amable, lived here nearly all of his life. Alfred worked primarily as a carpenter. He died in 1900. He raised four sons and a daughter, Julia. Julia took ownership of #11 in 1909.
A full width porch was added to the rear of the building c.
1926. A small, veneered-brick partition was built in about 1942,
along with a side entrance porch for #9.
1. Burlington Town Land Records; vol. 21 pg. 229, 1850.