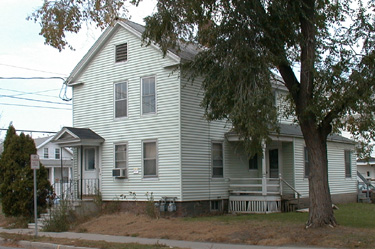

 |
|


 |
|
This structure is an example of a wood-framed version of the dominant brick style found during this period; 2 stories, 3 by 3 massing, medium pitch gable roof. A wing was added to the north end of the house before 1853, protruding to the west of the main block 1. Other additions, including attached sheds, were made prior to 1889 2.
From before 1865 this house was owned by A.B. Seaver, who was a school teacher 3. He was married to Aurelia A. After Mr. Seaver died in 1893 she lived here as a widow until 1900 at which time she moved across the block to North Union Street.
Many alterations and additions have been made to this dwelling. The 1889 Sandborn map shows an arm of three additions extending off the existing one. By 1894 the shed was removed, and by 1900 the other two wing blocks had been removed. Various porch reconfigurations and reconstructions have taken place since then. The siding is now vinyl, but the original form still has a strong presence.
The building now houses apartments.
1. Presdee & Edwards, 1853
2. Sandborn Insurance maps, 1889
3. Burlington Directory, 1865