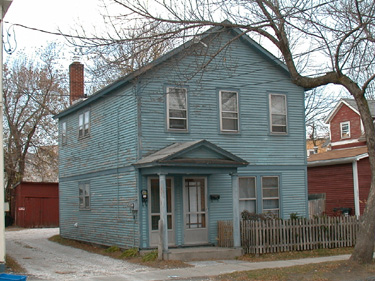

 |
|


 |
|
This is a wood-framed, two-story structure. Similar to 244 and 304 North Street, it mimics the general massing scheme of the brick, Greek Revival houses, though it is a bit smaller in scale. Indeed, its form evokes a certain "temple" likeness. Dual front doors suggest that the building may have been built as a duplex. A rear staircase is shown on the 1889 Sandborn map. This may or may not have been original. By 1900 the staircase had been removed. An enclosed, two-story addition was built c. 1919 on the rear of the building. About 1940 the addition was enlarged to cover the full width of the rear façade, and a staircase was again added. A colonnaded front entrance porch with full Greek styling was added by 1942, as well 1.
Henry McLane is the name found with this address in the 1865 Burlington Directory and on the 1869 Beers atlas. Francis T. Murray took ownership about 1889. He worked as the Wells & Richardson druggist and paint shop on College Street. He lived at this address with his wife Frances, and daughter Annie E. until 1903.
A site-visit on Nov. 27, 2001 revealed basement framing and
foundation work reflective of the 1960s. However, recent water
damage in the first floor ceiling opened up a view to the framing
therein. Sash sawn joists and sash sawn, wide floorboards were
visible. A look up into the attic revealed sleeper rafters: peeled-bark
logs hewn flat on one edge. Sash sawn sheathing boards were also
visible. These discoveries reinforce the believed vintage of the
building.
1. Sandborn map, 1942.