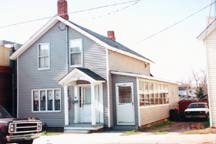 ©1996 UVM Historic Preservation Program
©1996 UVM Historic Preservation Program Prepared by Elaine Park
mpark@moose.uvm.edu

 This one and a half story, 3 x 3 bay right side hall, south facing dwelling has projecting eaves and aluminum siding. The windows are 2/2 sash - their original peaked lintel boards replaced by simple surrounds. The original double sash first floor window has been replaced with a casement window. The entrance, flanked by 3/4 length round-headed side lights and pilasters, is the best example of original architectural detail. It is protected by an updated 1 x 1 bay covered porch; the gable roof with curved underside is supported by Tuscan columns. There is also an enclosed 1 x 3 porch on the east facade. The foundation is stone; the wall structure, balloon frame; the roofing, slate; and there are two interior end brick chimneys.
This one and a half story, 3 x 3 bay right side hall, south facing dwelling has projecting eaves and aluminum siding. The windows are 2/2 sash - their original peaked lintel boards replaced by simple surrounds. The original double sash first floor window has been replaced with a casement window. The entrance, flanked by 3/4 length round-headed side lights and pilasters, is the best example of original architectural detail. It is protected by an updated 1 x 1 bay covered porch; the gable roof with curved underside is supported by Tuscan columns. There is also an enclosed 1 x 3 porch on the east facade. The foundation is stone; the wall structure, balloon frame; the roofing, slate; and there are two interior end brick chimneys.
This small framed house is a residential structure from the early period of North Street's development. It was built in the early 1870s when North Street was a center for residential development in the North End, providing housing for the labor force attracted to Burlington by the post-war lumber industry. The first known resident was Thomas Peterson, a carpenter and joiner, who lived here c.1880-1900, along with his brother, Damus, a carpenter and his sister, an employee of the Burlington Cotton Mills. In 1893, City Directories show that Louis Peterson was the bell boy at the local hotel, and in 1930 he ran a Hotel Register Co. By 1970 it housed students. The Peterson family occupied this house for at least 90 years.
Return to Main
 ©1996 UVM Historic Preservation Program
©1996 UVM Historic Preservation Program
Prepared by Elaine Park
mpark@moose.uvm.edu