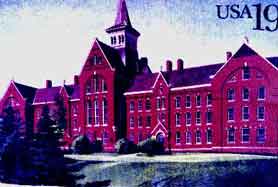

94 University Place
Old Mill (3 of 3)
|
After being closed for several years during World War II, seventeen rooms in the south end of Old Mill were converted back to dormitory space to house women students. By the early 1950s, however, the growing number of students, cramped conditions, and concerns for fire safety in Old Mill prompted the University to plan another major renovation. |
View of Old Mill looking northeast, circa 1950. (UVM Archives) |
|
In 1957, the Burlington architectural firm of Freeman, French, Freeman designed the International style Lafayette Hall . This utilitarian structure that was connected to Old Mill by a second story enclosed bridge, provided the University of Vermont with much-needed classroom space for nearly four decades. Coinciding with the construction of Lafayette Hall as a classroom annex, the interior of Old Mill was substantially altered in 1958. The entrances on the north and south ends were blocked off and partitions were removed to create two large first floor lecture halls. For the first time all the rooms on each floor were connected by long corridors running the entire length of the building. Numerous partitions divided the areas west of the corridors into small offices and fireproof stairs and restrooms were added on the east side. |
Lafayette Hall, view looking southeast. (Photo: T. Visser, 1988.) |
|
The historical significance of Old Mill was recognized in 1975 when it was listed on the National Register of Historic Places as a contributing building within the University Green Historic District. Additional national recognition came in 1991, when the United States Postal Service commemorated the two hundredth anniversary of the founding of the University of Vermont with a special post card featuring Old Mill (right). |
 |
|
After several years of careful planning, in 1995, the University of Vermont launched the latest major renovation of the Old Mill building. The Burlington-based architectural firms of Northern Architects and Smith Alvarez Sienkiewycz provided the designs and oversight for the project. The UVM Historic Preservation Program assisted
by researching the historic colors on the exterior and the historic
paint schemes, wallpapers, and stencilling designs in such spaces
as John Dewey Lounge, the former campus chapel. Completed in May 1997 at a cost of 17 million dollars, Old Mill has been transformed into an up-to-date educational facility through the generosity of the people of the State of Vermont and the gifts of alumni, parents and friends of the UVM. The interior was entirely redone with new offices, classrooms, and meeting spaces. Lafayette Hall was transformed into an attractive four-story brick structure that is now the University's largest and most technologically advanced classroom building. It is linked to Old Mill by the Old Mill Annex, a modern three-story addition with general purpose classrooms, a computer classroom, and various service facilities. With the exterior of the historic main block carefully restored to its 1880s appearance with the historic paint scheme on the tower and trim and with replicas of the former dormers and chimneys installed on the roof, Old Mill now houses the Geography Department, Economics Department, Women Studies Program, English Department, the Center for Holocaust Studies, the Humanities Center, the Political Science Department, the Area and International Studies Office, and the ALANA Studies Program. |
Old Mill, view looking northeast from the UVM Green. (Photo: T. Visser, 1997.) |