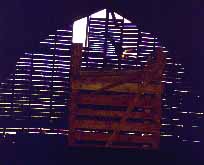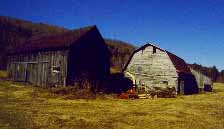

Ground Level Dairy Barn, c. 1940
In the 1940's a ground level gambrel-roofed dairy barn with its milk
house was built and attached to the eastern gable end of the West Barn.
The dairy barn is a balloon framed structure, which contains two rows of
the original metal stanchions upon a concrete ground level floor in which
the the interior wood work remains white washed for a sanitary milking operation.
The hay loft on the second level is one large open space for the storage
of hay bales. On the south facade are four paired, six paned, windows, and
a gabled roof milk house perpendicularly attached to the right side. On
the north facade are five paired, six paned, windows, and a wooden planked
hinged door located on the east corner. The exterior of the dairy barn is
 sheathed in clapboards and the gambrel roof is clad in corrugated
stainless steel panels.
sheathed in clapboards and the gambrel roof is clad in corrugated
stainless steel panels.