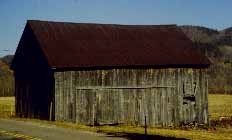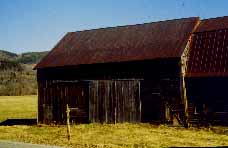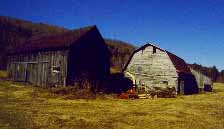

The East Barn (30' x 42' 6"), c. 1810-30, is a standard 3 bay barn
built in 5 bents with an off centered main drive. Although the barn is showing
signs of age from weather, over use and misuse, the barn is an excellent
example of an English style barn. The posts and girts, approximately 10"x10"
square, are hand hewn by a broad axe and smoothed with an adze connected
together by using a dropped girt, square rule system of assemblage. The
roof structure is a system of tapered log rafters notched on either end
to connect to each top plate and the ridgepole. The barn originally had
one side entrance with two hinged doors opening the outside to the main
drive. Within the main drive remains a raised platform built of log joist
and wide, thick planks used for a threshing floor. In the adjacent end bay
are two rooms reserved for grain and farming equipment storage, over which
is a hay loft. To the other side of the main drive, beyond a waist high
partitioning wall dividing the barn into halves, is a ground level stable.
The specific functions to each section of the barn, threshing floor, grain
storage, hay loft have withstood the test of time. Each utilized for its
original function, and then subtly changed to accommodate new needs of each
successive generation which worked the land.
The West Barn (30'6" x 41'), c. 1810-30, is similarly a 3 bay, 5 bent barn with an off centered main drive. The post and girts are a random mix of 8"x9", 9'x10", or 12"x12" hand hewned beams connected together by a dropped girt, square rule system of assemblage with a roof structure that is composed of purlins, diagonal braces, and tapered log rafters half lapped and pegged at the ridge. Since a c. 1850 shed roof addition was built to accommodate the dairy operations on the farm, this west barn was used primarily as a hay loft throughout the entire history of the farming operations. Significant to the agricultural history of the Preston-Lafreniere Barns is the presence of the original wooden stanchions, planked platform floor and manure gutter located in this back shed. The wooden stanchions, rubbed smooth by years of exposure to milking cows, would pivot from a treenail on the bottom as a cow would insert their head toward the haymow, and the stanchion would then be pulled upright and fastened at the top. The plank floor is still sloped toward the manure gutter for the ease of drainage and cleanup. The presence of wooden stanchions is extremely rare as many farms modernized their operations around the turn of the century as local and federal statutory laws mandated stricter hygienic conditions in the dairy industry establishing the need to build ground-level stable barns with an above hayloft, and separate milk house.
To comply with the law, the Prestons built a ground level, gambrel roof
stable barn (circa 1940) with an attached milk house in between the two
older English style barns. Leo Lafreniere, who married Bertha Preston, built
the modern dairy barn from the similar convention as earlier Prestons -
utilizing the natural resources upon the land to cut, mil l and
build a "modern" agricultural structure by hand. Rather than utilizing
the square rule mortise and tenon building techniques, Leo Lafreniere adopted
the modern balloon framing techniques for the ground level dairy barn. The
style of the barn is not based on any architectural drawings, but was formulated
by agricultural trade magazines featuring modern barn styles. The ground
level barn is attached to the eastern end of the c.1830 English style barn.
In design the barn is accommodating to the establishes codes: series of
casement windows to adequately ventilate the dairy operations; a concrete
floor with gutters and metal stanchions for the efficiency of the dairy
business; the white washing of the entire interior, and the building of
a separate milk house for the protection of the milk from disease. The modern
gambrel roofed hayloft enclosed a greater volume of storage space than the
gable roofs of the English barns. The gambrel shape and design employed
a truss system without cross braces that eliminated any interference with
the haying operations.
l and
build a "modern" agricultural structure by hand. Rather than utilizing
the square rule mortise and tenon building techniques, Leo Lafreniere adopted
the modern balloon framing techniques for the ground level dairy barn. The
style of the barn is not based on any architectural drawings, but was formulated
by agricultural trade magazines featuring modern barn styles. The ground
level barn is attached to the eastern end of the c.1830 English style barn.
In design the barn is accommodating to the establishes codes: series of
casement windows to adequately ventilate the dairy operations; a concrete
floor with gutters and metal stanchions for the efficiency of the dairy
business; the white washing of the entire interior, and the building of
a separate milk house for the protection of the milk from disease. The modern
gambrel roofed hayloft enclosed a greater volume of storage space than the
gable roofs of the English barns. The gambrel shape and design employed
a truss system without cross braces that eliminated any interference with
the haying operations.