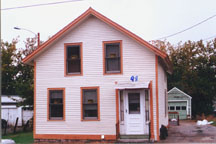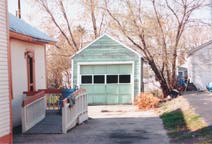UVM National Register North Street Burlington Vermont

University of Vermont
Vermont Cultural Heritage Network
Community Preservation Research Projects
North Street Historic District
Burlington, Vermont

(#36) 98 North Street / c.1875 / Thomas Cummings House
This one and a half story, 3 x 3 bay, right side-hall, south facing vernacular house has a one story wing in the rear. Sanborn Maps indicate that the rear wing was either an early addition or was built contemporaneously. This clapboarded house has plain cornerboards, water table, frieze and molded cornice. Flanking the paneled, half-glass front door are 3-light 3/4 length side-lights. The remaining windows are 1/1 double sash and have plain surrounds and drip caps. The foundation is stone; the wall structure is balloon wood frame; the roofing is slate. Two interior gable end chimneys have been removed.

98A. Auto Garage c.1940
To the rear of the house is a one bay gable front clapboarded garage. It has an asphalt roof and an overhead sectional door with four single-pane lights. According to Burlington Directories, Thomas Cummings, a laborer, lived here with his family during the 1870s and 1880s and may have been the first resident.
NEXT BUILDING
Return to Main
 ©1996 UVM Historic Preservation Program
©1996 UVM Historic Preservation Program
Prepared by Elaine Park
mpark@moose.uvm.edu
URL: http://www.uvm.edu/~mpark/ns2.1.html/FONT>



 ©1996 UVM Historic Preservation Program
©1996 UVM Historic Preservation Program