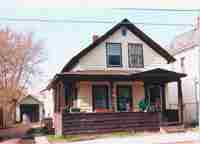 ©1996 UVM Historic Preservation Program
©1996 UVM Historic Preservation Program Prepared by Elaine Park
mpark@moose.uvm.edu
URL: http://www.uvm.edu/~mpark/ns2.1.html/FONT>

 This one and a half story, right side-hall, 3 x 3 bay, south facing vernacular house, has multiple rear additions. Original cornice molding survives on the main block, in spite of wide aluminum siding. The windows are mostly 2/2 but the surrounds have been removed. The Craftsman style front porch wraps around to the west side of the house with a solid balustrade supporting battered posts. The posts support a plain frieze and hipped roof, which is pedimented at the right bay porch entrance. The entry to the house features pilasters supporting a full entablature. The foundation is stone, the wall structure is balloon frame, the roofing is slate and there is a rear interior chimney.
This one and a half story, right side-hall, 3 x 3 bay, south facing vernacular house, has multiple rear additions. Original cornice molding survives on the main block, in spite of wide aluminum siding. The windows are mostly 2/2 but the surrounds have been removed. The Craftsman style front porch wraps around to the west side of the house with a solid balustrade supporting battered posts. The posts support a plain frieze and hipped roof, which is pedimented at the right bay porch entrance. The entry to the house features pilasters supporting a full entablature. The foundation is stone, the wall structure is balloon frame, the roofing is slate and there is a rear interior chimney.
(#31a) 88A Garage / c.1925
To the North of the dwelling stands a one story, gable front, 1 x 1 bay garage. The double doors each have four panels and an eight-light fixed sash above the doors. There is also a pedestrian door on the east elevation. The roof has asphalt shingles and exposed rafter tails; the walls are of drop (novelty or German) siding. It is typical of the first auto garages on the street.
The 1900 City Directory shows Joseph Lavallee, a laborer, living here. The LeClair family lived here from 1930-74. (Addele was a clerk at the S.S. Kresge Co. and Marie a clerk at the F.W.Woolworth Co. on Church Street.)
Return to Main
 ©1996 UVM Historic Preservation Program
©1996 UVM Historic Preservation Program
Prepared by Elaine Park
mpark@moose.uvm.edu
URL: http://www.uvm.edu/~mpark/ns2.1.html/FONT>