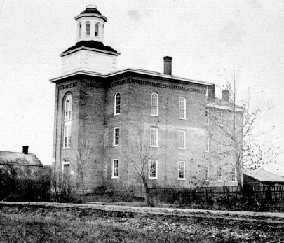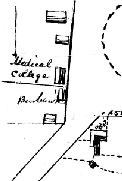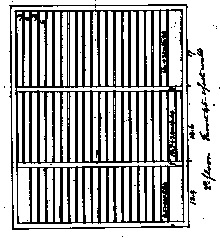

|
|
|
|
|
|
|
|
|
|
 History
of Pomeroy Hall
History
of Pomeroy Hall
Located on Main Street at the south end of the University Green on the University of Vermont campus, Pomeroy Hall was originally a two and a half story brick structure built in 1828 to house the Medical College of the University of Vermont. It was built on a small plot of land purchased from Amos Blodgett for ten dollars 1 by master builder John Johnson, who built the original North, South and Middle College Buildings (now called Old Mill) in 1825-1829.
Above: Circa 1870 view of UVM Medical College building (now Pomeroy Hall) as it appeared after the 1858 expansion. (Courtesy of Special Collections, Bailey-Howe Library, University of Vermont.)
When the University of Vermont Medical College was established in 1804, it was one of only about twenty medical schools in the country. In addition to this school in Burlington, there were also medical schools located in Castleton and Woodstock, Vermont.
Dr. John Pomeroy, for whom the building was eventually named, was the first Medical College faculty member. 2 Pomeroy taught his students at his home on Water Street. The house is still standing on what is now called Battery Street and is known as the Pomeroy House.
In 1815 the University Corporation board members voted to allow the Medical College to use two rooms in the College Building. Fifty-five of the one hundred and eight students at the University of Vermont were medical students in 1824 when an unfortunate fire destroyed the university's College Building.3
Two years later, Dr. William Sweetser of the medical faculty announced that he would begin giving a series of lectures on physiology to interested members of the public in order to raise funds for the construction of a building for the expanding Medical College. The lectures cost fifty cents each to attend, or two dollars for a five week series of two lectures per week.4 The following advertisement appeared in the Northern Sentinel on January 27, 1826.
The subscriber proposes to deliver to such Ladies and Gentlemen of Burlington, who may feel disposed to attend, a short popular course of Lectures on Physiology, the special object of which is to aid in obtaining means for erecting a suitable building for Medical Lectures, which is now absolutely demanded to place the Medical Institution on a sure and respectable foundation.- Something has already been subscribed for this purpose, and it is believed that with a little aid from the inhabitants of this place, a building may be reared the ensuing season, which shall be creditable to the town and aid in effecting such an object, which is surely an important one, that the subscriber is induced to come before the public.
Combined with contributions from members of the community and donations from other members of the faculty eventually enough funds were raised to construct the new Medical College building.5
 Work
began on the building in the summer of 1828 and medical lectures
were given in the partially completed building that fall. 6 The structure was 45 feet long
and 36 feet wide7 with a gable
roof.8 It had five rooms on the
first floor and two rooms on the second. The foundation and walls
of the original building are part of the main block of structure
which exists today.
Work
began on the building in the summer of 1828 and medical lectures
were given in the partially completed building that fall. 6 The structure was 45 feet long
and 36 feet wide7 with a gable
roof.8 It had five rooms on the
first floor and two rooms on the second. The foundation and walls
of the original building are part of the main block of structure
which exists today.
An 1843 map of the University Green drawn by John Johnson (a detail of which is shown here) indicates that the 1828 Medical College building had a gable roof, with the eaves on the front facing Main Street and the College Green. (Map image courtesy of Special Collections, Bailey-Howe Library, University of Vermont.)
The structure was probably a Federal style building typical of that period. The window openings with the splayed brick lintels on the first two stories of the main block are from the original structure. The openings on either side of the front entrance were bricked in when the front stair tower was added in 1858. These can be seen from inside the stair tower.
Although no elvation drawings or photographs of the building have been found in the University's collections, the materials lists for the building found in John Johnson at the University of Vermont library indicate that the building had seventeen windows on the two main floors, two exterior doors with the front door topped by fan light, a cellar door, and four cellar windows.9

John Johnson's 1828 plan for framing the second story floor for the Medical College Building is shown above. (Courtesy of Special Collections, Bailey-Howe Library, University of Vermont.)