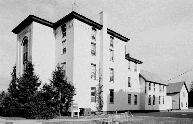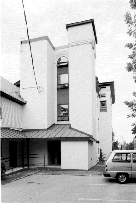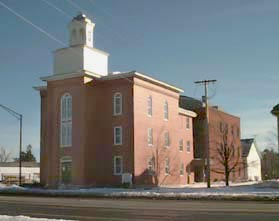

|
|
|
|
|
|
|
|
|
|
History of Pomeroy Hall (8)
 In the summer of 1950 the Experiment
Station Annex was named Pomeroy Hall by the University Trustees
in honor of Dr. John Pomeroy, the first faculty member of the
Medical College of the University of Vermont.
In the summer of 1950 the Experiment
Station Annex was named Pomeroy Hall by the University Trustees
in honor of Dr. John Pomeroy, the first faculty member of the
Medical College of the University of Vermont.
Right: In this circa 1970 photo of Pomeroy Hall, we can see the barn that housed the WRUV studios at the rear.
In 1951 the Speech and Drama Department occupied the first two stories of the building after the Experiment Station departments in the building moved to Morrill Hall. The first floor was used for faculty offices, a large classroom, and individual clinical observation and examination rooms. New men's and women's rest rooms were also built on the first floor. The second floor was also used for offices, a classroom, and a seminar room for the debating club, and the third and fourth stories remained unoccupied.58
The Burlington Free Press reported the following in a September 22, 1951 article:
Major relocation work which has been under way at UVM this summer has reached Pomeroy Hall at 489 Main St. Occupying the first two floors of Pomeroy from now on will be the Speech Department. Previously, the building had been used by the Agricultural Experiment Station. The building became available when the station moved to Morrill Hall earlier this summer.
The Speech Department was formerly in the Old Mill, sharing the same floors with Economics and Political Science Departments. For a long time, officials said, there has been need for more space and equipment for the department.
On the first floor of the four- story building are the offices of Dr. Robert Huber, head of the Speech Department, and Dr. Eleanor Luse, head of the speech Clinic. Prof. Ronald Humphrey, Mrs. Paula Dame, radio director, and Lee Roloff, instructor in speech, have their offices on the second floor.
All drama rehearsals will be held in a second floor classroom where a movable platform is being built. A seminar room, which will be headquarters for the debating club occupies one end of the upstairs. University Players will have their office on this floor also.
At the back of the building, on the second floor, is the radio studio and control room. Here, programs are taped for future use where a line will go to WJOY and WCAX.
A console for the control room and about $4,000 worth of equipment was given to the radio department by WCAX. In the future, Dr. Huber said, remote lines will be able to come in from various campus centers. Adjoining the building on the ground floor will be the theater end of the department. Here, dressing rooms and storage space will be available, and all make-up and costuming will be done eventually.
A large barn behind Pomeroy Hall will, in time, be set up as the only place for audience broadcasts in Burlington. After the inside is torn out and redone, the barn will be semi- sound proofed.
Seating capacity is estimated at 150. In the barn, acting and directing will be taught and all laboratory plays will be given. The little theater will be open to select groups. Classes in the new Speech Building were held for the first time yesterday.
Most of the renovation work is being done by under the direction of the Buildings and Grounds Department. Some of the work, however, was completed by members of the speech faculty.
Members of the department feel that Pomeroy is an ideal location, for here all clinical, dramatic, radio, and class work is now consolidated.
Although the third and fourth floors are now vacant, plans for their occupancy by another department are in progress.
WRUV made its official debut broadcast from its studios in Pomeroy in January 1955. The program was carried was carried via a closed circuit system to the men's dormitories, Grasse Mount, Converse Hall, and the Redstone Campus.
Although the plans for the small theatre in the Pomeroy Barn were never completed, the east end of the barn was developed for studio space for WRUV. The studios in Pomeroy Hall and the barn continued to be used until the mid-1980s.59 The west half of the barn and the upper floor continue to be used for Theatre Department storage.
 In
1971 a renovation plan for Pomeroy Hall is was approved in order
to accommodate the growing number of students in the Department
of Communications and Theater (formerly the Speech and Drama
Department). The decision to renovate the building was made after
plans for a new two to three million dollar communications center
were put on hold because of budgetary concerns.60
In
1971 a renovation plan for Pomeroy Hall is was approved in order
to accommodate the growing number of students in the Department
of Communications and Theater (formerly the Speech and Drama
Department). The decision to renovate the building was made after
plans for a new two to three million dollar communications center
were put on hold because of budgetary concerns.60
Above: Pomeroy Hall, 1988. Photo: T.Visser.
Work began that summer on what
was considered by some to be the worst building on the University
of Vermont campus. Many of the interior rooms were changed by
the removal or addition of partitions. Structural reinforcements
using steel beams and laminated wooden beams were made on each
floor. These beams were supported by new concrete piers in the
basement. Suspended acoustical panel ceilings with fluorescent
lights were installed throughout the building. The stairway in
the front tower was replaced and a new steel and concrete stairway
was built onto the rear of the 1858 addition to bring the building
up to current fire codes. Fire doors were installed at the stairway
entrances on each floor. A new gas furnace was installed and
most of the plumbing and electrical systems were replaced.61
In 1975 Pomeroy Hall was listed on the National Register of Historic Places as part of the University Green Historic District.
A concrete ramp and four story elevator tower, right, designed by Dorwin Thomas Architects of Shelburne, Vermont, were added in 1981 to the rear of the 1858 ell to provide access to the building for those with disablities.62 These additions were later removed.
After years of planning, an extensive renovation of Pomeroy Hall was completed in 1997. The exterior appearance of the front section was restored to that of the late 1850s. The 1858 cupola was recreated based on the photographic evidence.
 On the main block, the fenestration was also restored
to its 1850s configuration with the removal of the later fourth
story windows and the return to a three story configuration inside.
The wooden rear addition of the 1880s was removed and replaced
by a new three story brick addition.
On the main block, the fenestration was also restored
to its 1850s configuration with the removal of the later fourth
story windows and the return to a three story configuration inside.
The wooden rear addition of the 1880s was removed and replaced
by a new three story brick addition.
Pomeroy Hall is now the home of the UVM Department of Communication Sciences and the E. M. Luce Center for Communication: Speech, Language and Hearing.
Above: Pomeroy Hall after
1997 renovation and expansion.
February 1999, T. Visser.
This
article is based on a professional report on the history of Pomeroy
Hall prepared for the University of Vermont by Prof. Thomas Visser
and Tyler Gearhart '92 of the UVM
Historic Preservation Program's Architectural Conservation
and Education Service in 1991 to help with the planning for the
renovations of the building that were completed in 1997.