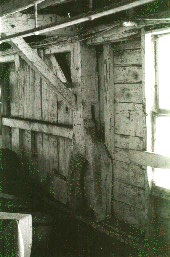 Barns
often have historic interior features that are worth keeping. As you make
repairs and adapt to new uses, think about how some of these features can
be saved and reused to keep a physical record of the history of your building.
Barns
often have historic interior features that are worth keeping. As you make
repairs and adapt to new uses, think about how some of these features can
be saved and reused to keep a physical record of the history of your building.
TAKING
CARE OF YOUR OLD BARN
Tip # 9 - Save Some Original Interior Features.
 Barns
often have historic interior features that are worth keeping. As you make
repairs and adapt to new uses, think about how some of these features can
be saved and reused to keep a physical record of the history of your building.
Barns
often have historic interior features that are worth keeping. As you make
repairs and adapt to new uses, think about how some of these features can
be saved and reused to keep a physical record of the history of your building.
Barns from the early 1800s often
had few interior features, so those that survive are rare and valuable,
such as ladders leading to haylofts, low walls at the base of the hay mow,
threshing floors, and cow stables with wooden stanchions. In later barns
and agricultural buildings many other specialized features were built in,
such as horse stalls, sheep and pig pens, laying boxes for poultry, hay
tracks and forks, grain bins, interior silos, hoists for slaughtering,
work benches, tack rooms, and finished rooms for stable hands and offices.
Flooring is the interior
feature usually requiring the most maintenance in a well-used barn.
Roof leaks and decaying hay may damage flooring and joists underneath,
creating a hazard. Clear and sweep clean floors every few years so you
can assess their condition. Many older barns have two-inch thick boards
on the main floor, which can be matched with rough-sawn hemlock, spruce,
and tamarack available from many local sawmills. Haylofts often have planed
inch-thick boards, which may also be available locally. Joists supporting
haylofts are often undersized, and new or additional joists may be required
if the loft is to be used for heavier loads.
Electrical and mechanical systems
often require updating or maintenance to keep a barn useful.
Many barns have been lost to electrical fires. Old electrical wiring and
fixtures should be inspected by an electrician and defective materials
should be replaced. Mechanical systems for removing manure, hoisting hay
and distributing silage will all benefit from regular lubrication and maintenance.
Check to see that the system as originally installed does not cause structural
problems or promote water damage by creating unprotected openings in the
building. (Many early barns had cross beams removed in the later nineteenth
century when hay forks were installed, allowing roofs to sag and walls
to splay out.) Inspect where the system is attached to structural members
and sheathing to see that it is secure and not damaging the building through
vibration or poor weight distribution.
Interior renovations can usually bring a historic barn up to code and allow for the installation of the same equipment and mechanical systems that you could put in a new building. Before you begin any remodelling, develop a plan on how to use all the existing space of your building, rather than simply starting on a part of the barn that happens to be free of other uses or clutter. As you make plans, remember to consider ways that you may be able to keep significant interior features. For example, a horse stall might become a location for small equipment and an interior silo a storage area. Keeping such features will serve as a record of the former uses of your barn, and will add character to any new interior.
© 1995 Vermont Division for Historic Preservation and Vermont Housing and Conservation Board. All rights reserved.