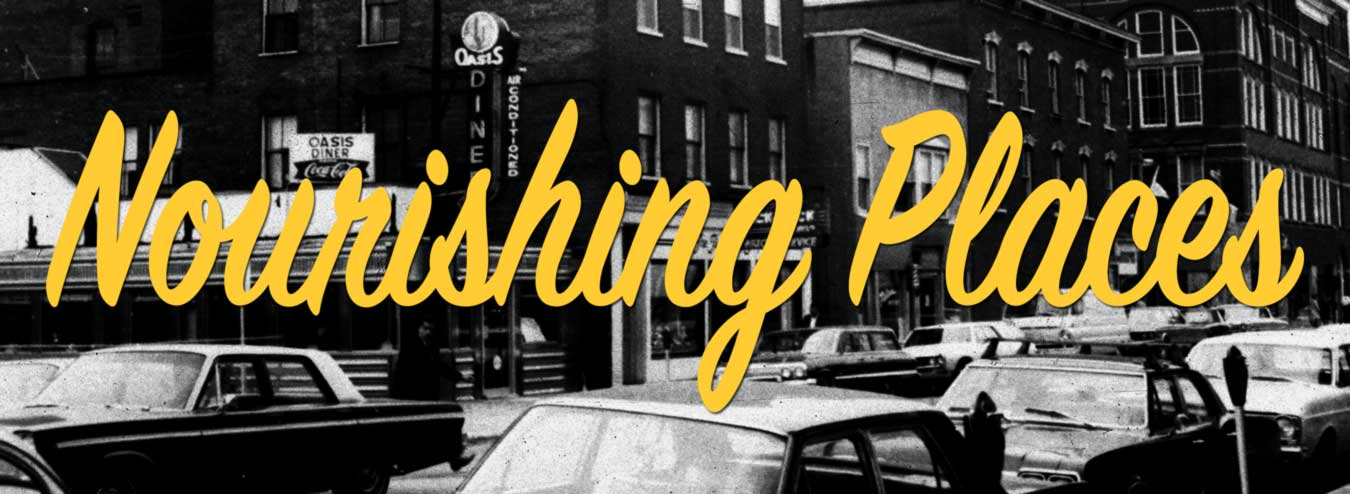Produced by University of Vermont HP 206 Researching Historic Structures and Sites students in Fall 2020 |
Diners as Nourishing Places
By Dominick Agresta
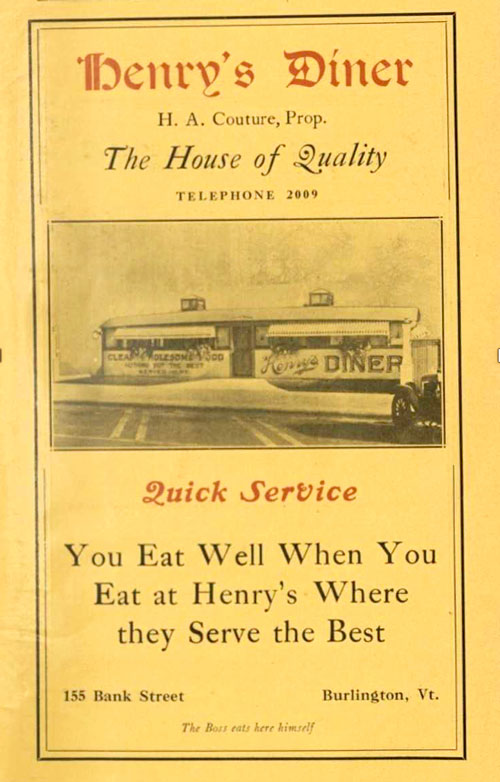
Nourishment is a more intricate concept than many people give it credit for. The first association people might make when thinking of nourishment is with food providing the nutrients that people need, which is why eateries are a good place to start when considering what a nourishing place might be. If we think of the definition of nourishment in an expanded way, making it more inclusive of intangible things, it gives a clearer view of why certain eateries are chosen over others. Every eatery has its own feeling – no matter if you are looking at a nationwide chain or a local joint – that draws customers. The feeling of a place goes beyond just its menu, making it possible for two similar businesses to feel completely different. The goal of this research is to use three diners in Burlington, Vermont as examples of why diners can be considered nourishing places, specifically when looking at their unique atmosphere and design in connection to the extended definition of nourishment.
Every diner shares a common goal, which is also their most distinguishing trait: good food at a low price that gets served quickly. While this might seem like a basic idea that is used by other types of eateries, there isn’t anywhere that does it like a diner can. Restaurants aren’t as efficient and are more formal while fast food doesn’t have the same conversational or welcoming feeling. Diners check all the boxes without making visitors feel like they are being rushed.
Diners have gained a connotation of being a friendly, inexpensive gathering place for people from a variety of occupations and generations. The diversity in customers at a diner opens conversation up to any topic. With college students who spent a long night out, workers that are just starting their day, and prominent politicians looking for an informal view on policy, the stools and booths at a diner have been home to conversations and viewpoints of every kind.

While many diners have a modern style that has drastically changed since they opened, there are a few historic diners that maintain the majority of their original design. There are a few diners in Burlington and South Burlington, Vermont that don’t just show traces of their original design, but have been largely unaltered through decades of business. These diners have not lost their classic charm, which is a key component to the feeling that customers get when they walk inside. Each step through the diner brings you closer to a warm meal and welcoming feeling that not many modern restaurants can emulate. Richard J.S. Gutman, the leading authority on diners in the country, noted that “Though a stranger, you immediately felt at home when seated at the counter alongside one of the regulars.”1 While each diner is distinct in its own regards, this feeling that can be found in each of them.
While there are many other established and iconic eateries in the area, several among them being diners, Henry’s Diner, Oasis Diner, and Parkway Diner were the best fit in regard to the scope of this research. Each started with the unmistakable design of a diner and evolved over time, letting them build their own identity despite starting in a similar style. Henry’s Diner and the former Oasis Diner are located on Bank Street in Burlington, VT, putting them within a block of the Church Street Marketplace. The third diner – Parkway Diner – is located near the intersection of Williston Road and Kennedy Drive/Airport Road. Each of these diners have unique traits that provide nourishment for those who visit, going beyond the basic goal of a diner by providing the intangible things that only a diner can offer.
Henry’s Diner – 155 Bank Street, Burlington, VT
Brief History
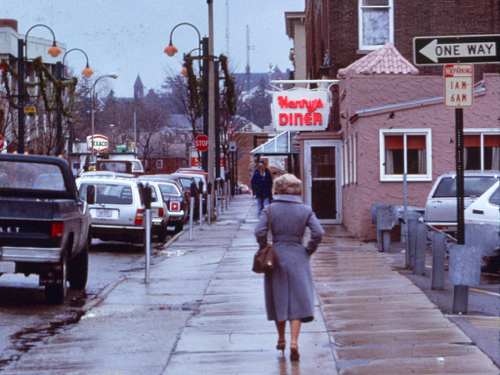
There can’t be a comprehensive look at traditional diners in this area without the inclusion of Henry’s Diner. It was built and transported by Jerry O’Mahony Inc. from Elizabeth, NJ to its Bank Street location in 1925 for Henry Couture. As the first diner to have opened in Burlington, one of the first diners in the state, and the first business to have air conditioning, Henry’s Diner has solidified its place as an iconic diner.2 Ownership changed hands at several points through the diner’s history, but it always maintained its position as an iconic diner in Burlington.
The Henry’s Diner we see today does not immediately resemble the original diner that opened in 1925, having been redesigned in a Mediterranean style with stucco walls and tile roof in 1935.3 Stepping through the front door will still give one a glimpse at the mostly original design though. The interior is considered to be “your quintessential diner in layout, with a color scheme that is unique and notable for classic Vermont diners.”4 It is even more impressive that it can retain a striking resemblance to the original design considering the damage done by a fire in 1969.5 It took a few months to get everything back in order, but the diner was restored to its former glory and has remained largely unchanged since, proving the resilience of Henry’s Diner.
While ownership changes and structural damage throughout the nearly 100 years of business might seem like they would significantly alter Henry’s Diner, many things stayed consistent. There are still regulars that keep Henry’s Diner in their routine, employees who have dedicated decades of service, and patrons who form a line in front of Henry’s Diner every morning, all because it adds the nourishment they are looking for in their life.
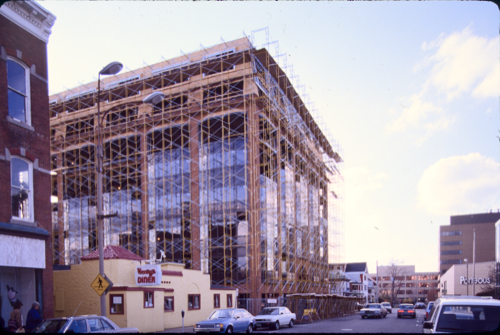
The Social Impact of Henry’s Diner
Couture wanted to foster a sense of community and a welcoming feeling before many other diners had considered to do so, with particular regard to women. The diner movement was slow to accept women as customers because the original design of diners started with carts that were operated at hours that were more common for men to be awake. But Henry Couture was one of the first diner owners to add the touches to make diners feel more welcome to women. He timed customers to see who took the longest to decide on their order and eat; he found that women were “just as snappy as men” in a diner.6
Henry’s Diner continued to be welcoming to anyone looking for the experience of a diner, offering “food worth while, cooked as you would have it cooked, served efficiently, courteously; and the size of your check will not spoil the enjoyment of your meal!” according to an ad placed in Burlington Free Press on November 18, 1930. It’s this idea that a diner isn’t just about getting your food, but the attitude in which the food is served that separates a diner from other institutions. Restaurants can feel artificially friendly or formal, and fast food places feel emotionless while rushing you out the door. The diner tends to stand apart by striking the balance between quick service and a connection to anyone who visits, giving it an intangible benefit over other options.

While “Counter Culture,” a term used by author Erin McCormick, is not unique to Henry’s Diner, they present it in a way that other nearby diners do not.7 The markedly unique feeling at Henry’s Diner is the feeling of being at ease and at home when you’re there. This feeling remained consistent no matter who was the current owner of Henry’s Diner – although many of these owners might have added to the overall feeling – and comes more from the memories that could only be built in a long-standing business. Many intimate moments are shared in a diner, the memories of first dates stirred for some while employees and customers alike refer to it as a “home away from home.”8
It doesn’t matter if one grew up in Burlington and became a regular at the diner or if someone is a college student who is stopping by for the first time, Henry’s Diner is the kind of place you’ll feel welcomed. A lot might have changed at Henry’s Diner, and a lot might change in the future, but you can be sure that feeling will stay, and that is one of the factors that makes diners so appealing to a broad range of people. Consistency in feeling and homestyle meals will never go out of style.
The sociability and welcoming feeling of Henry’s Diner seems to stem from the familiarity that only a business as established as this can instill. The sense of family tends to go both ways, certainly making customers feel welcomed but also helps those that work there. This type of support between people fosters nourishment in a way that many businesses overlook. This might be the reason that so many servers and cooks choose to stay with a diner for so long, or why so many customers make a point of coming back whenever they are in the area; no matter the reason, it won’t be difficult to find someone to have a candid conversation with in Henry’s Diner.9 A general sense of comfort and warmth are usually associated with feeling at home, which are feelings that can be associated with a good condition that supports nourishment.
Oasis Diner – 189 Bank Street, Burlington, VT
Brief History
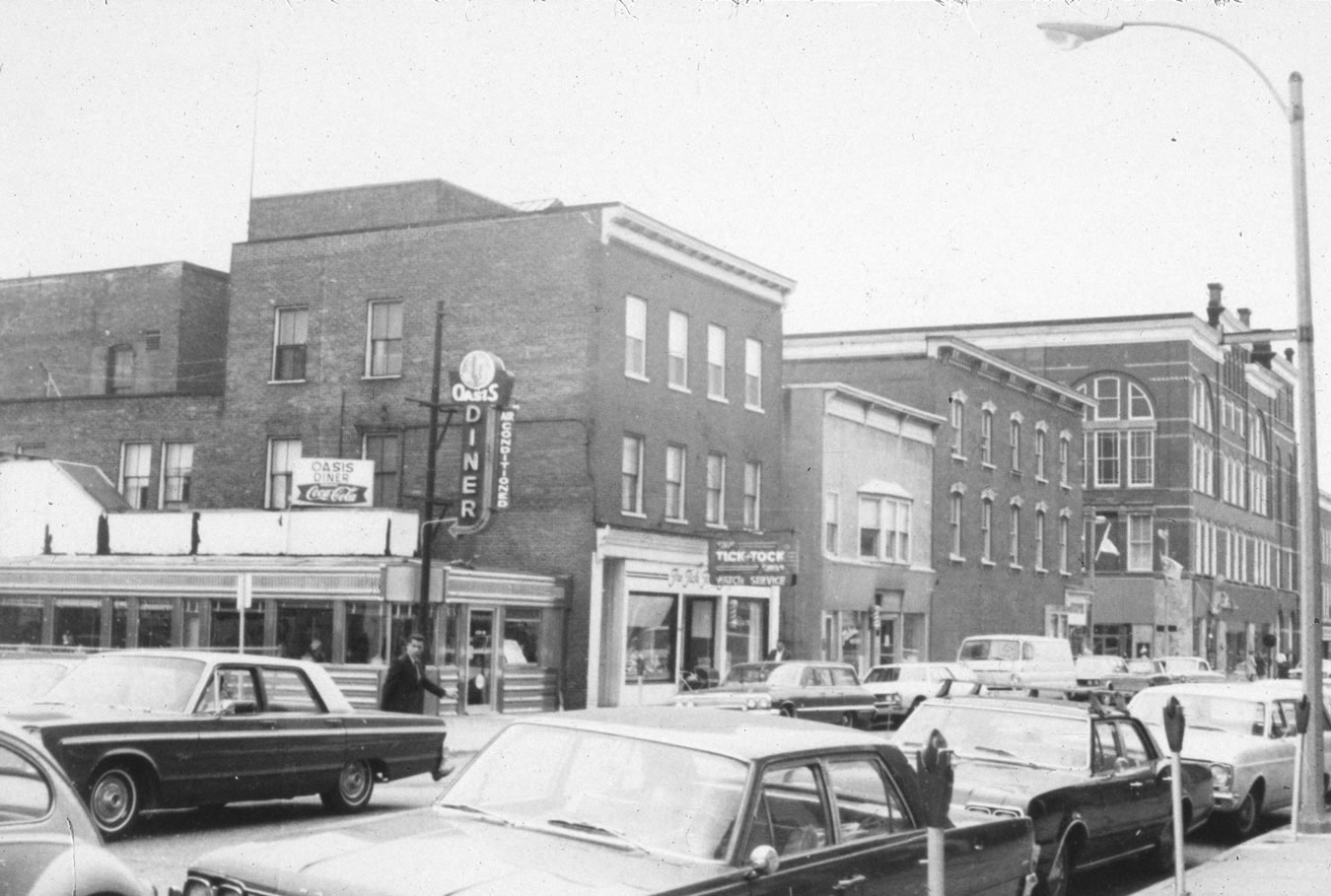
The Oasis Diner was shipped from Mountain View Diners in New Jersey up to Burlington, VT and continues to sit on the location that it landed in 1953.10 Harry Lines was the original owner and buyer, with the Lines family operating the diner from when it opened in 1954 up until 2007 when it was sold to Gerry Walter. Walter repurposed the Oasis Diner into a New York style Deli called Sadie Katz Delicatessen.11 In 2011 the diner was sold again, this time reopened as El Cortijo Taqueria Y Cantina. 12
The design of the Oasis Diner had not changed much while it remained open. Only a handful of businesses were able to stay open in the Church Street area for as long as Oasis Diner had, and none of them remained as unchanged as the Oasis Diner. The minimal interior updates included changing upholstery, everything else was kept as original as possible.13 Consistency and reliability are a few of the key things that kept patrons of the Oasis Diner happy, along with another distinct topic of conversation that comes up at this diner: politics.
The Oasis Diner became a place for customers, workers, and even prominent politicians to discuss politics in both formal and informal ways.
Although one might find some of the same appeal of Henry’s Diner at the Oasis Diner, but, as with every diner, the Oasis Diner has its own character that draws a crowd. The narrow design and stools that overlooked the food prep area made it is easy for customers and employees to have a conversation, even when there is a lot going on. At the Oasis Diner, “regulars are welcomed like old friends, and a stool at the counter is often earmarked” for the regular that is expected to arrive.14
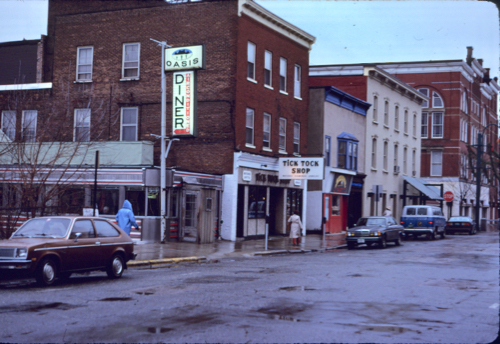
When Stratton “Stratty” Lines owned the diner, his passion for politics worked its way in. While this might seem like a turnoff for some customers, it fueled many more to find their way into a booth or onto a stool. There’d often be truck drivers coming in with the sole idea of arguing with Stratty while others would just come in to watch the debate, making for an entertaining and informative experience whenever time was spent at the Oasis Diner. “There are three reasons I go there: the food, the prices, and the entertainment” noted one regular customer of the Oasis Diner, making it clear that politics did not bother him.15
The noted political conversations distinguish Oasis Diner from other eateries in the area. You will rarely hear a restaurant being praised for political debates between the owner and customers, but this is something that’s not just acceptable at a diner, it’s expected. Stratty was able to balance working, talking, and running the diner, and gave the Oasis Diner a feeling and tone that other diners just didn’t have.
The political notoriety of the Oasis Diner is thought to have started with former Governor Phil Hoff being the diner’s attorney. This notoriety grew into something bigger than the diner would have ever expected.
It was said that “a Democratic candidate who campaigns in Burlington almost always makes a stop at the Oasis Diner…” so that they could talk with Stratty and the Oasis Diner crowd.16 This helped solidify the importance of Oasis Diner in its community, drawing movie stars and even the President of the United States to its doors.
With President Bill Clinton coming through the doors in 1995 during his visit to Burlington, the Oasis Diner became a Democratic stronghold. Clinton sat with Senator Patrick Leahy and Representative Bernie Sanders, having the street outside cleared by security and the guests who were already inside approved to stay. While other eateries might feel uneasy or anxious with notable people coming in, the Oasis Diner continued like a normal afternoon. This was part of the beauty of the Oasis Diner; people from all walks of life will come and go while the staff makes sure everyone is taken care of and comfortable. Just as it would after any other customer, the booth was wiped down once the President left and the ebbs and flows of the day continued.17
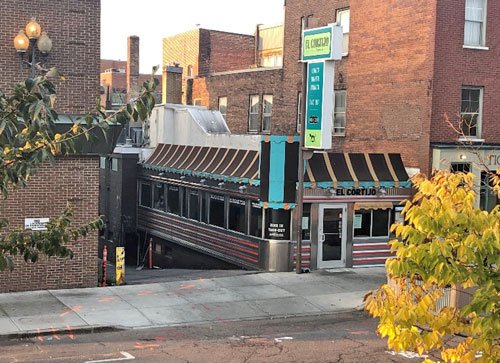
While it might have gotten a partisan reputation, David Lines, owner after Stratty, said that they want to “consider it a democratic place with a small ‘d’.” Staying as democratic as possible opened up many opportunities for discussion and personal growth for those inside the Oasis Diner. The debate was always friendly and fostered a sense of comradery among visitors, Bill Post, a regular at the Oasis Diner, had said “You can talk about politics, sports, anything else that’s going on… You meet all kinds of people and you make friends” at the Oasis Diner.18
The expanded definition of nourishment calls for elements that allow for growth and good condition, which is what would be found at the Oasis Diner. Being able to grow as a person means being able to accept multiple points of view, debate their merits, and come out either reinforcing the original thought or having it rethought. Jon Lines was an owner that supported growth, urging that everyone will be respected for their opinion at Oasis Diner and that it won’t make anyone think less of anyone else. That the “spirited discussion” won’t make anyone less of friends by the time the finish their meal. Even Senator Leahy recognizes the importance of the Oasis Diner in this regard, admitting “…I learn more here than I do when I take a poll.”19
Parkway Diner – 1696 Williston Rd, South Burlington, VT
Brief History
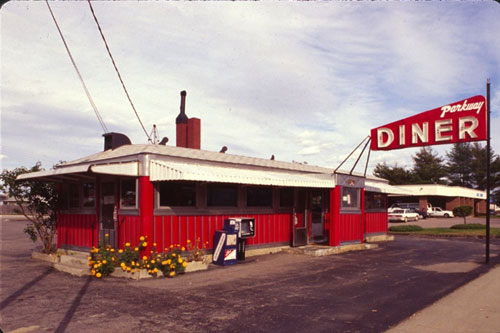
Constructed in 1953 and opened in 1955, the Parkway Diner came from the famous Worcester Lunch Car Company. The Parkway Diner is number 839 in the long list of diners that the Worcester Lunch Car Company designed, giving it every traditional feature expected from a diner. It was originally purchased by Gus and George Lines, then was sold to George Hatgen in 1975. Hatgen ran it until 1990 when his son took over for nearly seven years. At the end of that seven years, the son decided to lease the Parkway Diner to George and Christine Alvanos who renamed it the Arcadia Diner. After the lease ended, the diner was bought by Corey Gottfried who restored the diner’s original name and is currently the owner.20
The design of the Parkway Diner is almost entirely unchanged from the day it landed on its site. The most major change is that it recently had an addition built onto the back for a kitchen due to safety protocols and the need for more space while working. Gottfried made sure the historic value of the building remained, making the only marked difference being that customers wouldn’t be able to watch their food being made anymore.21 A modern innovation to help remedy this was installing televisions behind the counter and cameras so that staff and visitors could still interact even though they were separated by a wall. 22
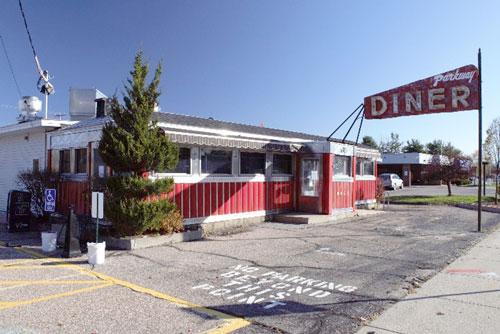
While the Parkway Diner doesn’t have the same downtown location as either of the previous diners, it is located in a spot that draws a lot of attention. The Williston Road location, being right around the corner form the airport, brings a variety of people eager to see what this classically designed diner offers. The Parkway Diner is unique in that it blends many of the traits that the other two diners have. Being located away from the downtown area makes it more of a jack-of-all-trades while the previous two had characteristics that they seemingly focused on. The combination of social and political discussions, as well as a lively and entertaining team, marks the Parkway Diner as a nourishing place.
A Blend of Iconic Diner Traits
The convenient location makes it understood why people are drawn to the glinting design of this diner, but there is much more than that to keep customers interested. It’s easiest to start by answering the question that so many have asked: Why come to the Parkway Diner?23
A good starting point would be to look at the connections customers have with the diner. Someone who helped put the foundation on the diner when it arrived in the 1950s continued to go here for breakfast. Others recognize the homestyle of food and it brings back memories of when they were growing up in their family home. Some regulars have the specials memorized so that they know which day has their favorite foods.24 It’s the feelings that come from these stories and memories that keep someone coming back, letting them relive those moments every time they visit.
Another possible reason to visit is that the Parkway Diner has stayed close to its original. From the original owners up until the newest, each has worked hard to ensure the original feeling is maintained. No matter if updates were needed or if parts were replaced, the work being done always kept as close to original as possible. Some owners even ordered parts from New Jersey – referenced as the “diner capital of the U.S.” – so that each part matched the rest of the diner.25 Other owners have gone on record saying “I never redecorate, just clean,” and this dedication is not in vain as the traditional look encourages those who drive by to stop for a meal.26 With many people turning to new experiences as a way to keep their life exciting, choosing to come to a diner like the Parkway Diner is a fulfilling feeling.
Looking further, we can add the team at the Parkway Diner to the list of reasons that people continue to come in. Diners are known for having servers who are happy to have conversation with customers, but it is the employees’ disposition that truly distinguishes a diner from anywhere else. A server who once worked at Parkway Diner mentions how “It’s not so much how fast you are, but how your attitude is… If a customer comes in ugly, you can try to make them leave happy, and most of the time it works,” which sums up the culture of a diner and how it can provide nourishment in a variety of ways.27 There is a sense of friendliness through the urgency of needing to record and deliver orders, which seems to be a specialty for the team at the Parkway Diner.
The attraction to the Parkway Diner continues to build further than the design and team. The Parkway Diner is a place that people can relax while working and contemplating new ideas. The atmosphere of the Parkway Diner makes it common for tech innovators to scribble ideas on napkins while having their morning coffee.28 Being able to feel comfortable and at ease allows someone to focus on the task at hand, and being able to know that a diner can be the place for that speaks volumes about the sense of community that the diner creates. There have even been congressional candidates choose the Parkway Diner for their morning drinks and contemplations.29
Each visitor at the Parkway Diner shows that it’s a place that nourishes not only the body, but the mind as well. With a memorable and timeless design that has been upheld for over half a century, staff that seems to truly care about how someone is doing when at one of their tables, the nostalgic feelings a diner brings back for the regular crowd, and thoughts and ideas that flow freely, the Parkway Diner more than satisfies the criteria of what it means to be a nourishing place.
The Qualifying Traits of a Diner as a Nourishing Place
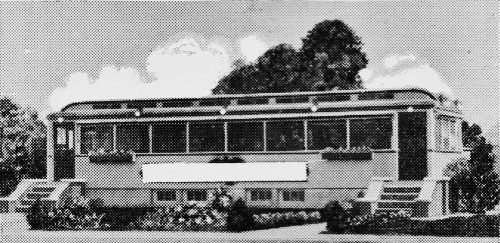
A list of nourishing places would be incomplete without including diners. Even though owners come and go, building designs might be altered, or surrounding landscapes might change, the diner stays consistent. The friendly atmosphere and expedited service draws in customers without regard to social structure, putting each on a stool to rub elbows and talk about whatever the most pressing – or least pressing – issues are at the time. From Presidents of the United States all the way down to the most common person, a diner has something for anyone.
Diners are an establishment that have stood the test of time by being resilient in the face of change. Even just looking at the three diners researched for this project, each has seen political unrest from wars, economic instability, and varying degrees of ownership changes, yet, the buildings still stand. Diners can be used as a shelter to weather some of most difficult times in the country by offering people the kind of nourishment that will help them remember the good times that have passed and those that are yet to come. Diners have proven that they can adapt to the changing needs of their communities while keeping their warm and welcoming atmosphere.
People were drawn to diners after devastating September 11th attacks. The uniquely American feeling of a diner was something that people rallied around. The sense of community and togetherness that’s built in a diner can’t be found elsewhere, and it brought comfort to a large group of people. Many noted that a diner is “a place that knows and welcomes you” and that the people coming in “feel a sense of closeness in diners.”30 The nourishment for the mind and soul that a diner offers can help soothe even the most restless of times.
“To a degree, a diner is a state of mind – a unique combination of equipment, food and people efficiently shoehorned into a tiny space.”31 Simplifying a diner to each of its parts won’t give the full view of what they can offer. It is easy for a business to have friendly employees or regular customers, it is easy to be able to serve food, and it’s easy to make a building stand out from the ones around it, but it is not easy to put it all together. The beauty of a diner is that it has genuine friendliness that isn’t forced, food that can transport you back to a favorite memory, and a design that’s been meticulously maintained for decades. All of these facets come together to make the diner a place that “you will be treated like family. You will enjoy home-cooked, made-from-scratch meals in a laidback, causal setting.”32
When considering nourishment, consider a definition that is more expanded than food: consider all the things that make you feel good. A diner is a place that caters to those good feelings, making anyone and everyone feel welcome. Diners provide a more intimate experience than fast food without the formalities of a restaurant, putting them securely on the list of nourishing places.
Notes
1. Richard Gutman, Diners: Then and Now (HarperCollins, 1993), 170.
2. National Register of Historic Places, Church Street Historic District, Burlington, Chittenden County, Vermont, 2010, https://www.burlingtonvt.gov/sites/default/files/PZ/Historic/National-Register-PDFs/Section7_ChurchStNRDistrict.pdf.
3. “Henry’s Diner in New Design Opens Tomorrow,” Burlington Free Press, June 11, 1935, 5, newspapers.com.
4. Erin M. McCormick, Classic Diners of Vermont (The History Press, 2018), 104.
5.“Henry’s Diner Extensively Damaged by Fire,” Burlington Free Press, September 2, 1969, 13, newspapers.com.
6. Gutman, Diners, 84-91.
7. McCormick, Classic Diners, 16.
8. Adam Lisberg, “Time slips away for Henry’s Diner,” Burlington Free Press, October 15, 1999, 1A, 4A, newspapers.com.
9. Daniel Laskin, “Henry Couture Founded Henry’s in 1925; How It’s Changed,” Burlington Free Press, June 16, 1975, 15, newspapers.com.
10.Ted Tedford, “Diner Serves as an Oasis in time,” Burlington Free Press, 18 September 1987, 1B, newspapers.com.
11.Tim Johnson, “Oasis Diner sold; new owners to open deli,” Burlington Free Press, October 2, 2007, 1A, 9A, newspapers.com.
12. Sally Pollak, “Taqueiria to replace Katz on Bank st. in Burlington”, Burlington Free Press, November 12, 2011, 7A, newspapers.com.
13. Sam Hemingway, “End of the line for oasis owner,” Burlington Free Press, Jult 5, 1996, 1A, 16A, newspapers.com.
14. Melissa Pasanen, “Diner Democracy,” Burlington Free Press Weekend, October 26, 2006, 14-16, newpapers.com.
15. Hemingway, “End of the line,” 16.
16.Scott Mackay, “Political People Make Sure the Spotlight Shines on Candidate,” Burlington Free Press, June 1, 1980, 1B, 12B, newspapers.com.
17. Debbie Salomon, “Turkey, Pie – and the meal of a lifetime,” Burlington Free Press, August 1, 1995, 1A, 4A, newspapers.com.
18. Shawn Turner, “A Diner Looks at 50,” Burlington Free Press, January 24, 2004, 6A, newspapers.com
19. Turner, “A Diner Looks at 50,” 6.
20. McCormick, “Classic Diners,” 114.
21. Joel Banner Baird, “Owner aims to beef up safety, efficiency at iconic diner,” Burlington Free Press, November 14, 2014, 4A, 5A, newspapers.com.
22. Sally Pollak, “TV-to-Table at Parkway Diner,” Seven Days, March 6, 2020, https://www.sevendaysvt.com.
23. Sky Barsch, “Diners say goodbye to diner,” Burlington Free Press, March 26, 2007, 1B, 3B, newspapers.com
24. Debbie Salomon, “Diner takes things over easy,” Burlington Free Press Weekend, January 24, 1991, 18, newspapers.com.
25. Melissa Pasanen, “Parkway open again,” Burlington Free Press, October 24, 2007, 10Y, newspapers.com.
26. Salomon, “Diner takes things,” 18.
27. “A Day in the Life of Sue Devino: Waitress”, Vermonter, July 22, 1984, 8, newspapers.com.
28. Nancy Bazilchuk, “Burlington excels at innovation,” Burlington Free Press, December 9, 2001, 6E, newspapers.com .
29. Danica Kirka, “Guest running hard for congressional seat,” Brattleboro Reformer, August 9, 1988, 3, newspapers.com.
30. Debbie Salomon, “Diners bring camaraderie, comfort,” Burlington Free Press Weekend, September 20, 2001, 7, newspapers.com .
31. Doug Adrianson, “Diners,” Vermonter, August 27, 1978, 2, newspapers.com.
32. McCormick, “Classic Diners,” 15.
Nourishing Places: Some Historic Restaurants in Bernardsville and Basking Ridge, New Jersey
By Marcella Hain
Bernardsville: The Town History
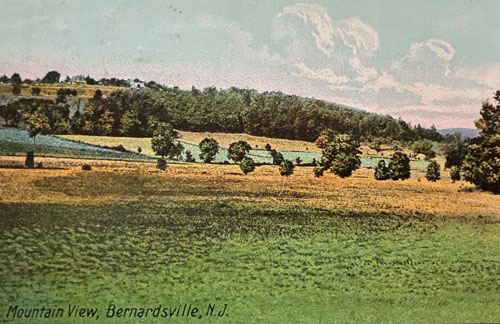
Bernardsville was originally a section of Bernards Township known as Vealtown. In 1840, Vealtown became Bernardsville, named after Sir Francis Bernard, Colonial governor of New Jersey from 1758 to 1760. Nestled in the northernmost part of Somerset County, just twelve miles south of Morristown, New Jersey, this rustic community sits in some of the last vestiges of the Great Eastern Forest. After the Civil War, many wealthy and prominent New Yorkers moved into the area, first as summer visitors, then as permanent residents of the Bernardsville Mountain.1
It was late in 1871 that the railroad reached Bernardsville, the last stop on the line for twenty years. It brought the man who changed the town’s character completely. He was George I. Seney, President of the Metropolitan Bank of New York. He loved the area, and he and his friends came and stayed. Then began the construction of the large mansions and estates, many of which still exist, and the creation of the whole “mountain” society, slowly at first but reaching a crescendo in the 1890s and early 1900s.2
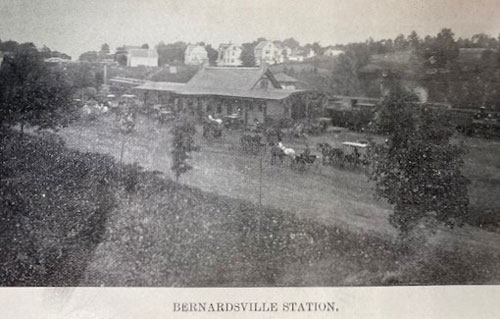
With the railroad came the summer colonists. Attracted by the beauty of the hills, the healthful climate, easy connections with large cities, and a dearth of mosquitoes, financiers and the socially elite made Bernardsville a ‘posh’ resort area.3 Where but a few years previous to this period there were only two streets other than main roads in Bernardsville and suddenly everything changed. Local homes were crowded with boarders and worker shacks became common. In time these newcomers, too, found the community a good one and Bernardsville was on its way into the modern age. A suburban community now, it has been separated from Bernards Township since 1924.4
These buildings that presently stand under their current names, The Station, Rudolph’s Steakhouse, The Grain House, began as nourishing places at the dawn of railroad or car culture, and continue to this day because of their adaptability as the decades rolled along.
The Station
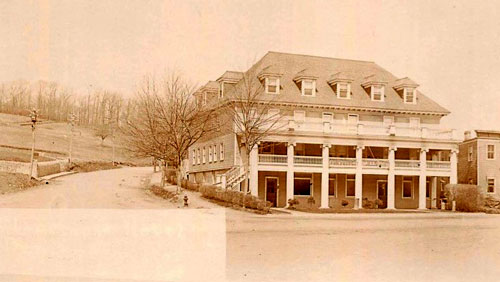
The Claremont Hotel was built circa 1878, shortly after the railroad was extended in Bernardsville with a station built directly across the street. A past owner put the construction date at 1878 based on markings on the old barns behind the hotel. However, a local historian, Edwin S. Spinning (1875-1970), believed the original owner, Bob Van Dorn, secured the Thomas Bird property and remodeled it into a hotel in the mid-1890s. The Claremont Hotel catered to traveling salesmen and those looking for less expensive options other than the luxurious Bernards Inn just down the street. The bar and office were located on the first floor and the second and third floors held the guest and dining rooms, approximating a total of 20 hotel rooms. The Claremont Hotel also hosted civic gatherings. Men concerned about fire safety in the area met there in October 1897, to create the Bernardsville Bucket Brigade, the precursor of the Bernardsville Fire Company.
In 1905 the Claremont Hotel was enlarged, and the exterior underwent some significant changes. A large porch was added with Greek columns, and a side entrance was created facing Claremont Road adjacent to the main building. The hotel also garnered a new name along the way; the West Bernards Hotel. In June 1905, its name was changed again to The Claremont.
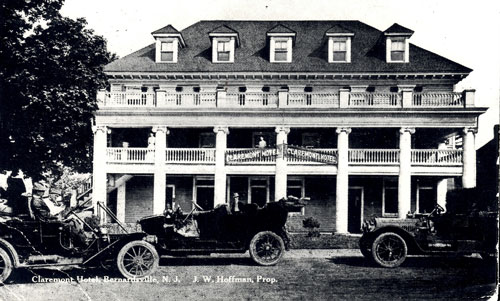
The hotel continued until 1923 when Bernardsville plumber Alfred D. Sutton (1880-1954) purchased the building and renamed it “The Claremont Apartments.” Sutton converted the first floor into three stores and the upper floors into six apartments. Sutton did a complete renovation; improving the interior, the plumbing, and provided wash tubs, baths and other modern updates including heating. The businesses that came and went on the first floor included Sutton’s plumbing business, a barber shop, car showroom, antique shop,5 even a chiropractor.6
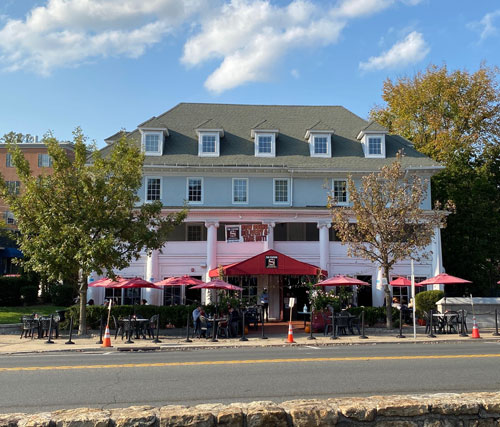
In 1954, Robert Vallacchi purchased the building from Sutton, recreated a bar and dining area on the first floor, transferred a liquor license from the nearby Wagon Wheel Tavern, and christened his new place The Townhouse Cocktail Lounge, featuring “entertainment” Wednesday through Saturday nights. 1968 brought about a new remodeling project where the bar was embellished with antique birch paneling and a large central rectangular bar installed. The Townhouse Cocktail lounge continued to be popular with the locals as well as area softball teams. The building changed hands in 1972, and then again in 1976, when it was given its current name, The Station. In 2000, The Station changed hands again, in 2006, the large bar was removed and more tables moved in, giving it a new look and a new name: The Station Pub & Grub. Unfortunately, business slumped for the restaurant. It was closed, the rectangular bar brought back, seating areas made more open for dancing, ceiling-to-floor windows added, and the bar opened once again as The Station in May 2013, and has survived the current pandemic by offering outdoor dining. The building itself continues to have six apartments upstairs, and round the back, facing Claremont Road, the Penguin Ice Cream parlor continues to be a local favorite.7
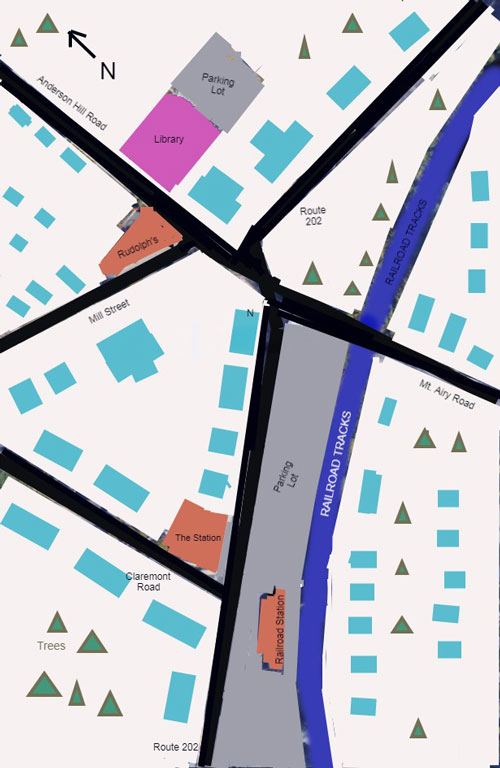
Rudolph’s Steakhouse
The latest incarnation of the building that began as the Old Stone Hotel is now Rudolph’s Steakhouse. The original building started out rustically while travel in the region was mainly by horse or foot.
This three-level structure was built in 1849 using stone from local quarries as thick as a yardstick. While it was originally intended to be a blacksmith’s shop, it became the Old Stone Hotel and was operated under owner John Beck. The hotel had a matching horse stable across the street which operated until 1905 when it was demolished. In 1882, owner Lewis Doty built a rear addition.8
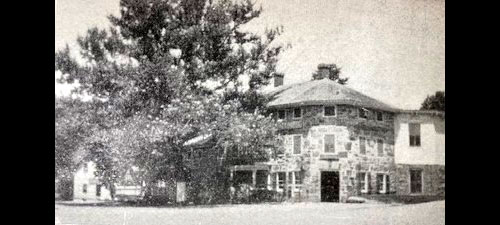
W.H. Lyon, who renamed the building the Bernardsville Hotel, owned it through the 1900s. Lyon’s untimely death in a car crash, at the age of 30, in 1909 led to a change in ownership.9
By 1910 it once again came to be known as the Old Stone Hotel. Governor Woodrow Wilson, (later President of the United States), arrived in Bernardsville in an 11-car motorcade on Oct. 20, 1911, to promote Democratic candidates. Wilson and his and 48-member entourage lunched at the Old Stone Hotel before he gave a speech just steps outside at Olcott Square. A few short years later and the hotel was struggling. A lack of patronage caused its closure in September 1918 and it did not reopen until May 1921. By then, Prohibition was in full swing. In 1928 hotel owner Killian Reusser was jailed on charges that he “dined and wined” several prohibition enforcement agents.10
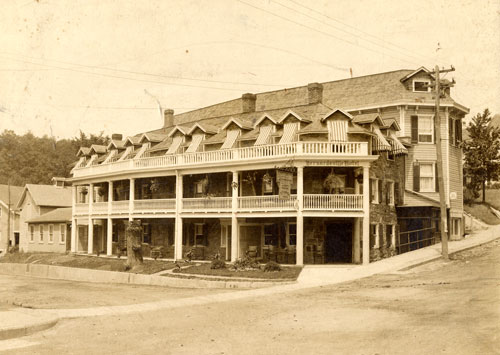
From the Bernardsville News:
Killian Reusser, proprietor of the Old Stone Hotel here, was held in $1,000 bail for the grand jury Monday afternoon in Newark after being arraigned before United States commissioner Friedmann on a charge of sale and possession of liquor. The hotel keeper was hauled in after three polished men had ‘dined and wined’ in his hotel, and after getting the drinks, kindly informed Reusser they were prohibition enforcement agents. When first asked to supply the intoxicants Reusser was reluctant, but after being assured that his guests were ‘good fellows’ he set out the glasses and obliged. The good fellowship was followed by the command that Reusser accompany the trio to Newark to see the ‘Judge’.11
In September 1929, the establishment was again in trouble with the law, and a U.S. District court ordered the Old Stone’s bar padlocked for allegedly selling whisky. Fortunately, Reusser was allowed to keep renting out hotel rooms. The same family continued to own the hotel until Roswell Reusser (1911-2005), the son of Killian, sold it in 1961.12
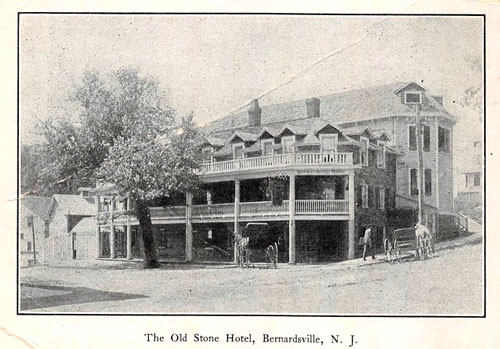
Roswell Reusser was a World War II veteran, as his engagement announcement proudly states: Roswell Reusser, in his engagement announcement to Virginia Happe, is listed as being a graduate of Valley Forge Military Academy of Pennsylvania. He spent two years overseas as a paratrooper in the 101st Airborne Division in Europe. Mr. Reusser is owner of the Old Stone Hotel in Bernardsville. (1946-12-26)13
By the 1960s and early 1970s, the Old Stone Hotel only served dinner on special occasions such as St. Patrick’s Day, and continued to provide 15 guest rooms. New owners later in the 1970s planned to install a lounge, game room and dance floor as well as provide lunch and dinner. Michael Lyons took over the place in 1978, renovated the building and renamed it Freddy’s, after the fictitious western prospector Frederick T. Fasbuck. Lyons discontinued the hotel rooms and planned to have entertainment four nights per week. Lyons wanted to undo the Old Stone Hotel’s unsavory reputation and attract a different crowd. Nicholas Novello bought Freddy’s in 1982, and Sunday comedy nights became a thing around town. Among the rising stars who performed at Freddy’s were young comedians such as Jerry Seinfeld, Eddie Murphy, Rosie O’Donnell, Paul Reiser, Chris Rock and Gilbert Gottfried. The performers had a tiny stage at the front of a room that held about 75 people.
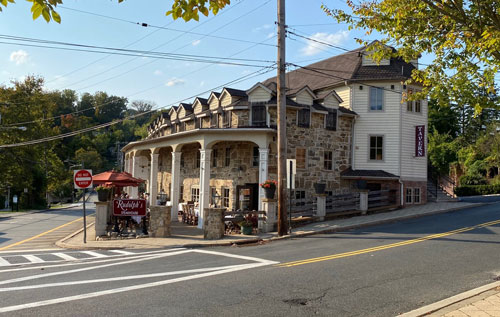
With changing times Novello had the restaurant renovated in 1996 and it re-opened as the Old Stone Tavern and Brewery, offering its own beers brewed on site. The brewing equipment was installed at the former stage where bands and the comedians had performed. Another change of the guard brought with it the name, Bernardsville Stone Tavern and Brewery. When it closed in 2006, extensive renovations were made to give the building a more upscale environment and a name chosen to reflect the equestrian clientele. In 2007, the newly christened Equus drew rave reviews for its décor, but its fine dining menu gained a reputation as being overly expensive. The economic meltdown of 2008 could not have come at a worst time for a fledgling restaurant, and Equus closed in 2012. The building remained vacant until 2014 when a New Yorker took it over and opened it as Caballo, an upscale Mediterranean restaurant with a Spanish twist.14
This incarnation lasted approximately two years. Established in 2016, Rudolph’s Steakhouse and Tavern advertises a curated cuisine that pushes traditional flavors to new heights, giving the community a modern and unexpected take on classic American cuisine.15
Fingers crossed!
The Grain House
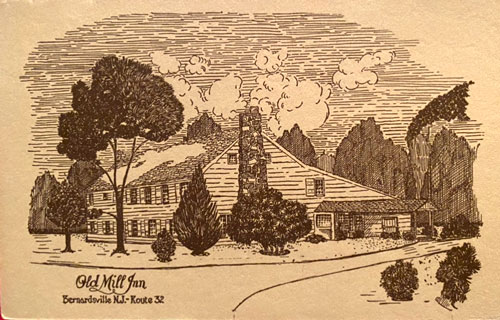
An idea conceived by William Childs, in an area of Basking Ridge that was part of Bernardsville until 1924 and historically called “Log Town” became what is now known as The Grain House.
Legend has it that the Grain House Restaurant was at one time a barn used to store the grain that fed George Washington's Revolutionary Army during their winter encampment of 1779–1780, just up the road at Jockey Hollow. In 1929, respected restaurateur William Childs purchased the Van Dorn Mill, which included the fabled grain barn. The Childs family at the time were famous for their national chain of restaurants up and down the East Coast, at one point owning over 100 eateries.16
In a marvelously successful decision, Mr. Childs moved the old barn standing nearby the mill across Route 32 (now Route 202) and made plans to renovate it as an inn: The barn roof and sides were gone but the structure was firm and he decided it could be renovated. It was moved across the road and converted to the Old Mill Inn. In restoring the barn, not a beam was touched by saw or axe. Despite its age the frame was still solid. None of the lines of the classic old structure have been changed.17
To convert the Grain House barn into an inn, William Childs made the following changes: the wagon room was renovated for dining, the horse stable was turned into a grill room, the grain storage room was turned into the current Grain Room, and the haymow upstairs became seven small bedrooms and baths that were used into the 1970s as hotel rooms. These sleeping rooms originally even featured historic "rope mattresses". The Olde Mill Inn began serving food in the 1930s and the Childs family owned the property until 1952.18
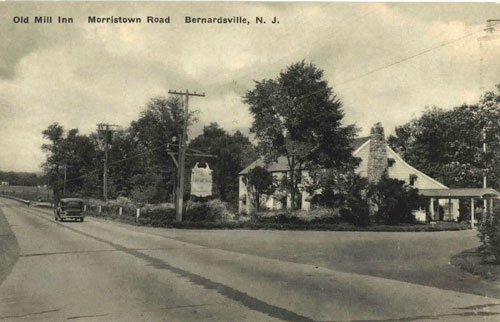
Soon after opening, the restaurant was exceedingly popular. From a newspaper article in 1931: Although much thought and effort was given to the creation of Old Mill Inn, little did William Childs, one of the founders and for many years head of the famous chain of restaurants bearing his name, dream that this old structure, painstakingly remodeled and with the very soul of early America contained in it s hand-hewn beams, would within a few weeks of the time it was opened as a public eating house fail to meet the demands of its clientele. However, an appreciative patronage, including residents of Essex, Bergen, Sussex, Morris Union, Passaic, Hunterdon, Middlesex and Mercer and many of the southern counties soon made the demands for table accommodations so great that it was necessary to re-arrange the first floor in order to provide added accommodations.19
Experience had taught Childs that a “suitable location was the most important single factor in the success of a restaurant”.20 The roads were being paved with cement and improved; car culture was coming to New Jersey.
From an account on the history of the Somerset Hills: According to historians, Route No. 202 was formed by linking together a number of roads passing close to places of historic interest from Maine to Delaware—in this area Washington’s Headquarters in Morristown, Jockey Hollow, Bedminster and Pluckemin. In the early 1920s the most heavily travelled roads in the area, known as State Highways No. 31 and No. 32 were paved with concrete. They are now designated U. S. Highways No. 202 and 206.21
There were other subsequent owners of the property, and a separate building was added in 1977, to be used as a hotel, as a venue for large social events, and as a full-service conference facility. As the years went by, the establishment changed hands several times, and by 1993, the Inn, including the restaurant, had deteriorated due to mismanagement and was nearly in ruin. The Bocina Group bought the place in 1993 and after renovations, re-opened the establishment, renaming the “Old Mill Inn” as "The Grain House" in 1994.22
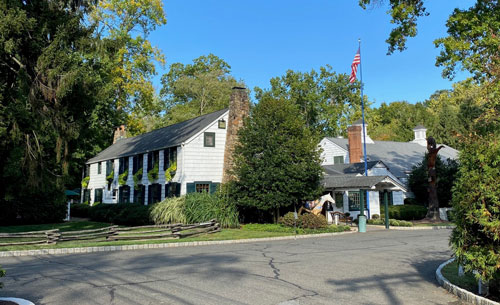
While the Olde Mill Inn occupies a place in the history of the Somerset Hills, it also embraces progressive ideas. Founder William Childs, ahead of his time, was an early proponent of vegetarian cuisine.23 The Grain House, as well as the adjoining Inn, have pioneered new ideas and practices regarding healthy natural cuisine and have also been early adopters of many innovations to create environmentally friendly buildings and sustainable practices for the preservation of the environment.24
Notes
1. Bernardsville, a history, Borough of Bernardsville, accessed 11/10/2020, https://www.bernardsvilleboro.org/pages/bernardsville-a-history.
2. J. H. Van Horn, Historic Somerset, (New Brunswick: Somerset County Historical Society, 1965), 30.
3. L. Mott Schuylar...[et al.], Among the blue hills—Bernardsville: a history (Bernardsville, NJ: Bernardsville History Book Committee, 1974), 160.
4. Van Horn, Historic Somerset, 31.
5. W. Jacob Perry, “Station Pub building holds major place in B'ville history,” Bernardsville News, January 16, 2016, https://www.newjerseyhills.com/bernardsville_news.
6. “Dr. Harold T. Phyliky Licensed Chiropractor,” Bernardsville News, 14 May 1925.
7. Perry, “Station Pub,” 2016.
8. W. Jacob Perry, “Basking Ridge, Bernardsville landmarks to reopen,” Bernardsville News, April 11, 2014, https://www.newjerseyhills.com/bernardsville_news.
9. “William H. Lyon Killed,” Bernardsville News, 3 December 1909.
10. Perry, “Basking Ridge, Bernardsville landmarks to reopen,” 2014.
11. “Local Man Held In Bail,” Bernardsville News, 6 December 1928.
12. Perry, “Basking Ridge, Bernardsville landmarks to reopen,” 2014.
13. “Virginia Happe Roswell Reusser,” Bernardsville News, 26 December 1946.
14. Perry, “Basking Ridge, Bernardsville landmarks to reopen,” 2014.
15. Rudolph’s Steakhouse & Tavern, From this business, History, Yelp!, November 10, 2020.
16. Carly Kilroy, “The Olde Mill Inn and The Grain House Celebrate 20 Years,” The Patch, June 10, 2014, https://patch.com/new-jersey/baskingridge/.
17. Valerie Barnes, “A history concerning two farm boys, Samuel and William Childs,” (Unpublished manuscript, December 25, 1976), 7, Clippings, Family File 1925-1997, Childs Family Folder.
18. Kilroy, “The Old Mill Inn,” 2014.
19. “Old Mill Inn Historic in Its Location,” Plainfield, N. J. Courier-News, 21 September 1931, 25.
20. Barnes, “A history concerning two farm boys, Samuel and William Childs,” 3.
21. Schuylar, Among the blue hills, 164.
22. Kilroy, “The Old Mill Inn,” 2014.
23. Brock Pemberton: Foster Ware, “The Hand That Feeds You,” The New Yorker, April 9, 1927.
24. Kilroy, “The Old Mill Inn,” 2014.
Historic Inns of Vermont; Nourishing Places
By Marissa Gibbs
Sustained by nourishing people, hotels, inns, and bed & breakfasts have long served as places of comfort and places of nourishment for weary travelers and their other occupants alike. Throughout their history, the Willard Street Inn in Burlington, the Lang House on Main in Burlington, as well as the Green Mountain Inn in Stowe have all served many purposes to those who have lived, visited, and worked there. Some, including the Willard Street Inn and The Lang House, were not always inns, and previously served as single family homes, and in the case of the Willard Street Inn, even as a retirement home for a period of time in its later life. Although each has been used for different purposes throughout their histories, they do have one thing in common; they are places of nourishment. Whether the nourishment was for those living in the homes, lodging there, visiting, or retiring, these homes have seen phases of nourishment, but not without the hard work of those truly sustaining these incredible structures. If it were not for the men and women who worked at each of these homes, those living and enjoying the comfort of the homes would not have been nourished in the way they were.
Throughout this research a main focus was to bring light to the hardworking people who cooked, cleaned, repaired, and even served as seamstresses or coachmen to the owners of these homes. Although history has the unfortunate habit of not including the narratives of those who were in the working class, that does not diminish the importance of these individuals and the roles they played in creating and sustaining such beautiful homes and businesses. While reporting on the general history, architectural styles, and ownership of these homes since their creation, the names and occupations of those men and women who have worked in these places will also be discussed. Without their work, these structures would simply be walls and rooms with no warmth and purpose.
Willard Street Inn, Burlington, Vermont

The Willard Street Inn, located at 349 South Willard Street in Burlington, was built for Charles Woodhouse, a bank worker, business man, and government leader, when he was around the age of 46 in 1881.1
This Colonial Revival/Queen Anne combination style mansion was designed and built by A.B. Fisher, a Burlington-based contractor.2 Charles Woodhouse was born in 1835 to Charles Woodhouse and Lepha Lucinda Guernsey in Brattleboro, Vermont.3 After a successful business career and climbing the ranks of the banking industry, Charles Woodhouse had become very wealthy and commissioned a house to be built that matched his wealth and status. This brick structure, located on the 1.16 acre corner lot of South Willard and Spruce Street in Burlington, stands at two-and-a-half stories, and boasts massive steep-pitched roofs and a large portico covering the double-door entrance.4 The home itself has an expansive interior of 13,482 square feet, with fourteen bedrooms and fifteen bathrooms, making it a truly grand structure for Charles and his family.5
Along with his wife, Emma Easton Day, and his surviving son, Lorenzo E. Woodhouse, the home had many live-in workers who helped with the upkeep of the home and the transportation of the family.6 Dennis McDonald, a young man born in Vermont in February of 1860, appears on the record of the Woodhouse residence in 1880 at the age of 22 as the Woodhouse’s coachman.7 Dennis was of Irish descent, with both parents immigrating to America from Ireland.8 Dennis worked for the Woodhouse family as the coachman for around thirty years, appearing on all census records at 349 South Willard from 1880-1910.
Agnes Flannery, born in Vermont in 1862, worked for the Woodhouse family as a cook from around 1900 to 1910, most likely until closer to 1914 when Charles Woodhouse died of a heart attack at the age of 79, leaving his wife Emma as a widow.9 Agnes was also of Irish descent, with both of her parents being born in Ireland before immigrating to America before Agnes’ birth.10 Kate Flannery, most likely the younger sister of Agnes, appeared to join the Woodhouse residence as a seamstress around 1910 at the age of 44.11 She was also born in Vermont, with two parents from Ireland, and from having the same last name and being listed as such in the 1910 federal census, it is likely that she was related to Agnes.12 Like Agnes, Kate worked for the Woodhouse family for a number of years, most likely continuing until or slightly after Charles Woodhouse’s death in 1914. Census records and the Burlington directory show Emma Woodhouse remained the owner of the home at 349 South Willard, however, in 1920 she was recorded as a lodger at the Hotel Buckingham in New York.13 As shown in the 1924 Burlington directory, Emma returned sometime between 1920 and 1924 to the Willard Street residence, where she died on January 4th, 1924 at the age of 92.14

With Emma Woodhouse’s death came the sale of the home in 1925 to Loring R. Stinson, who was the manager of the Porter Screen Company.15 Loring Stinson remodeled much of the original residence, adding elements such as the large enclosed brick extension where an original one-story porch used to be, and a grand brick staircase off of the brick porch addition.16 These elements remain to this day, and add to the grand feeling of the mansion. Along with Loring Stinson’s wife Anna Regina Fink, by 1930 two other people were living in the residence, Mary Cescone and Frank Cescone, who were employed by the Stinson’s as a cook and a gardener, respectively.17 Both Mary and Frank were born in Italy, with Frank having immigrated to the United States in 1888, and Mary in 1892.18
In 1944, the home was sold to Costas Economou and his wife Dorothy (Katchianes) Economou.19 Costas, whose full name was Constantine Papaeconomou, and Dorothy were cheese manufacturers at the E. Economou cheese corporation in Hinesburg, Vermont.20 Costas was originally from Greece, after which he emigrated from Montreal, Canada to Vermont and became an American citizen in April of 1943.21
In the late 1960s and into the 1970s, the property at 349 Willard Street was privately owned and went through multiple attempts made by private owners and the Champlain College board to change it into dorms with off street parking for Champlain College or a private apartment building. In 1969, the zoning board of the city of Burlington denied the zoning request made by Champlain College to transform the former Woodhouse mansion into a dormitory for 50 students with additional off street parking on the lot.22 Burlington’s zoning board claimed that the plan would be disruptive to the neighborhood and that the area should remain residential.23
In the following years, Joseph and Beverly Wool proposed their plan to rezone the mansion into a four apartment home, but this was ultimately denied as well by the zoning board of Burlington.24
In 1982, the property was transformed into a retirement home by the name of Willard Heights.25 The retirement home served the community of Burlington and provided a comfortable place for the elderly of the community to spend their days. After fourteen years in business, the Willard Heights retirement home was purchased by Lakeview Associates, and the property was once again transformed.26 This time, however, the property was remodeled to nourish the community in a new way as a bed and breakfast. After seeing numerous families grow, many employees tending to the growth of the families, and most recently elders of the community being cared for within its walls, the structure at 349 South Willard Street began to nourish the community, as well as visitors from far and wide. Champlain College and University of Vermont parents, visiting friends, and any traveler were all welcome to stay in the once prestigious halls of the home. The house has maintained its grandeur, and the renovations done in the following years from 1996 by Gordon and Beverly Watson allowed the house to be back in its original state of splendor.27 From then it served as an inn for the community, changing ownership in 2005 when the Davis family took over operations of the inn.28
To this day the Willard Street Inn sees many faces pass through its doors, and it goes without question in saying that it has become a nourishing place for all, which is with no doubt because of the earnest, kind, and passionate individuals that have worked to make it so.
Lang House on Main, Burlington, Vermont

In 1881, John McLaughlin, a well-known builder, constructed this Queen Anne style home on Main Street in Burlington for Frank Dudley.29 McLaughlin drew plans for the home from William Comstock’s 1881 pattern book, using these plans for both the interior and exterior design.30 Soon after in 1883 the home was purchased by Jonas G. Reed (J.G. Reed), a wealthy tobacconist, and the house came to be known as the Reed House. The two-and-a-half-story home has all of the significant Queen Anne architectural elements, from the “fishscale pattern” slate roof to the intricate woodworking detail on both the exterior and interior of the home, indicative of the rise in machine woodworking of the era.31 Jonas Reed grew his wealth through climbing up the chain in the tobacco wholesale business, starting out as a traveling tobacco salesman, working for the firm of Murray and Reed, of which he was a member.32 In 1884 he became the senior partner in the firm (now of the name Reed & Taylor), and in 1895 Jonas became the sole proprietor.33

J.G. Reed lived in his home with his wife, as well as Melvina Alexander, who is listed on the census records as the Reed’s “servant,” and Frank Coyne, who was the family’s coachman.34 Melvina, although simply listed as a “servant,” undoubtedly held many roles within the home, as the term servant is very broad as well as degrading in today’s society. She most likely assisted the family with any household needs that may have arisen, such as cooking and cleaning, and perhaps any other upkeep needed, or any other tasks that Mr. or Mrs. Reed may have needed. Melvina, at the time of the 1900 census, was 31 years of age, had been married for 10 years, and had two children of her own.35 Frank Conye, the family’s coachman, was born in Vermont in 1869, and was 30 years old at the time of the census.36
On March 30th, 1910, J.G. Reed died at the Hotel Bancroft in Washington D.C., leaving his wife Jane a widow, who continued to live in the house on Main Street until it was sold in 1923.37 During the time Jane Reed lived in the home, it was reported that she employed Maria Chambers to perform the duties of a house maid.38 Maria was 54 years old at the time of the 1920 census, and cared for the home until the change in ownership in 1923.39
From the time of its construction, the house had been addressed at 370 Main Street, and remained as such until the address was shifted to 360 Main Street in 1923.40
Later owners included the Grout family, consisting of Aaron and Edith Grout and their two daughters, Eleanor and Nancy, as well as Frederick W. Van Buskirk, an X-ray physician at the Bishop DeGeosbriand Hospital in Burlington, which is now a part of the University of Vermont Medical Center.41
In the mid-1970s, Lang Associates Real Estate purchased the home and set up their office within its walls.42 The home had now turned its course to a different sort of nourishment, one that would serve others in finding their own home through the work of the individuals who were employed at the Lang Associates office.

In 2000, the home at 360 Main Street underwent renovations to transform it into the 11-room bed and breakfast that it is today.43 Permits began to be issued to the Lang House on Main Street to update security and safety features within the building.44 Soon, the house would turn its course yet again, and serve to nourish the community and its visitors. After operating under this new management for three years, the property was yet again turned over to a new owner, this time to a woman by the name of Kim Borsavage, who continued to maintain the original beauty of the home while creating a nourishing space for visitors from near and far to stay while they explore the city of Burlington.45 Kim Borsavage owns and operates the Lang House on Main to the current day, and the building has continued to be an exemplary image of Queen Anne architecture and 19th and 20th century history.46
A recent visit to the Lang House on Main offered a wonderful opportunity to see some of these details up close, proving that the intricate woodwork and thoughtful designs of the builder have been reverently maintained and displayed for all guests to experience.
Green Mountain Inn, Stowe, Vermont

The Green Mountain Inn, known previously as the Mansfield House and the Mount Mansfield Hotel, is a 19th century federal style brick structure built in 1833 for Peter C. Lovejoy.47 Unlike the other two homes, this building served as a hotel/inn for most of its lifetime. The main block of the hotel is the original structure, which was built as a home for Peter C. Lovejoy, and stands at two and a half stories with a simple four bay plan.48 Peter soon traded his home for farm land outside of Stowe, and the ownership of the house was passed to Stillman Churchill, who added the two brick side wings onto the main block of the house.49 Stillman Churchill opened his home to the public as the Mansfield House, but after a mortgage foreclosure caused Churchill to lose the property, W.H.H. Bingham became the new owner of the Mansfield House.50 While the building existed as the Mansfield House, it served the public as a place to come to dance in the dance hall added by Stillman Churchill and enjoy their time with friends and family.51 The community was given a place to gather, and the purpose of the building only changed slightly when W.H.H. Bingham turned it into the Mount Mansfield Hotel.52
In 1880 the hotel was under new management of Edwin C. Bailey and William P. Bailey, a father-son duo that renamed the building to the Brick Hotel and employed a staff of sixteen workers during the time they operated before another transfer of ownership in 1893. During these years, all of the hired help worked to create a nourishing place for the community and its visitors by taking care of the hotel and its guests through each of their jobs. Harry D. Brown, a man of the age of twenty at the time of the 1880 census, worked as the hotel’s clerk. John Kelly, a man originally from Ireland, worked as the hotel’s head waiter, with Katie Ravy as another waiter, and Kate A. Brahana as the table maid. Frederick Hennamode, an immigrant from Germany, also worked in the food service portion of the hotel as the kitchen’s pastry cook. Wilkinson E. Field worked at the hotel as a bar keeper. From his death records, it seems that he continued to work at the hotel, having had his last occupation listed as “hotel clerk.” Among the many general workers in the hotel were Julia Young and Isaiah Debray, two Canadian immigrants who were listed as workers in the hotel on the 1880 census. Two chamber maids, Mattie Ingals and Katie E. McMahon, were listed on the census as well, and both were born in Vermont and in their twenties when the census was taken. It is important to bring these names to light, as they are often glazed over when researching historic sites such as hotels and other public-serving businesses. Owners names are always known, while the workers who gave their time to make the business as successful as it was are not usually mentioned. These individuals are the reason that the hotel could run as a functioning business, and they should be celebrated for their hard work and dedication to their jobs. There was one boarder in the hotel that was enjoying the fruits of the worker’s labor in 1880 by the name of Moses Desell, a blacksmith from Canada.53
In 1893, the inn was purchased by Mark C. Lovejoy, who was the grandson of the original owner, Peter C. Lovejoy.54 Mark renamed the Brick Hotel into the name it is known as today, The Green Mountain Inn.55 Lovejoy ran the inn with the help of his brother, Lewis P. Lovejoy, who served as a hotel clerk, and four more employees that made up the staff of the new inn.56 Members of his new staff included Max and Etta Haselton, Celia Pareizo, and Esther Marshall, with Max Haselton listed as a hotel clerk, and the remaining three listed as “servants” at the inn.57 There may have been others employed by the Lovejoys at the time, performing jobs such as cook, waitress, and chambermaid, and it is also possible that the individuals listed as “servants” were the ones performing all of these odd jobs around the inn. Overall, it is these employees work that created a well-functioning inn that survives to this day.

Around 1911 the Inn came under the management of E.W. Webster, who looked after the inn for about a year and a half until the management was passed from E.W. Webster to Mr. and Mrs. E.E. Bamforth in 1912.58 In 1916, the inn was sold by Mark C. Lovejoy to Cornelius L. McMahon, who purchased the property to be managed by F.S. Boardman.59 In 1917, McMahon sold the Green Mountain Inn to Mrs. W.E. Burt, who purchased the business to be run by A.A. Hunter.60 By 1920 the Inn was yet again under new management, until the property was purchased by the Bodman family from Massachusetts.61 The Bodman family owned and managed the Green Mountain Inn until 1944 when they sold the property to move back to Massachusetts.62 Robert L. Knight of Providence, Rhode Island was next to own the property located at 18 Main Street in Stowe, and while he was the owner of the property, the business was fully managed by Addie and Harriet Sawyer, a mother and daughter who oversaw all aspects of the day to day functions of the Inn.63 In 1947, the Inn was turned over to Richard H. Gaylord who moved from Northfield, Vermont to purchase and take ownership of this historic hotel.64 It was not until 1982 when Marvin Gamerhoff, a wealthy man from Canada, purchased the Inn, and it has been the property of the Gamerhoff Trust since 1982.65 Gamerhoff has contributed much of his own wealth to the renovations and restoration of the hotel, and has donated some of his historic purchases, such as wood purchased from the historic Chittenden County Courthouse in 1982, to organizations such as the Vermont Historical Society, while continuing to use these historic elements in his own renovations of the Inn as well.66
The Green Mountain Inn has nourished the public for over 150 years, and continues to do so as the structure is continuously maintained and updated to meet the needs of current day travelers. The history is not lost on the modern hotel, however, as the history and the appreciation of the inn’s past is apparent in the care taken to maintain the architectural and historical value of the property. Throughout their years, each structure has served a multitude of purposes, from that of a home, a place to retire and rest, and most recently as places of nourishment in the form of hotels and inns. These buildings are each exemplary displays of historic architecture, as well as wonderful illustrations of personal histories bringing a structure to life. Without the work put in by the employed individuals, the houses would not be homes, the businesses would not flourish, and the hotels, bed & breakfasts, and inns would not nourish the communities to their fullest potential. The names of those who have given these spaces their ability to nurture relationships and foster healing and wellbeing of their inhabitants need to be brought to light, and it is imperative that they do not get forgotten when studying the history of the buildings that communities such as these have grown to love.
Notes
1. “The Story of Your Innkeepers & The Inn,” Willard Street Inn Bed & Breakfast Mansion, accessed November 11, 2020, https://www.willardstreetinn.com/our-story.
2. Conard, Diane, et. al., “South Willard Street Historic District,” National Register of Historic Places Nomination Form (Washington, DC: U.S. Department of the Interior, National Park Service, 1988).
3. Barb Destromp, “Charles Williamson Woodhouse (1835-1914) - Find A...,” Find a Grave, December 10, 2007, https://www.findagrave.com/memorial/23351498/wo.
4. “Willard Street Inn,” CIRCA Old Houses, September 15, 2020, https://circaoldhouses.com/property/willard-street-inn/.
5. Ibid.
6. Charles W Woodhouse. Year: 1880; Census Place: Burlington, Chittenden, Vermont; Roll: 1343; Page: 53B; Enumeration District: 066
7. Ibid.
8. Ibid.
9. Charles W Woodhouse. Year: 1900; Census Place: Burlington Ward 5, Chittenden, Vermont; Page: 14; Enumeration District: 0071; FHL microfilm: 1241690; Charles W. Woodhouse. Year: 1910; Census Place: Burlington Ward 6, Chittenden, Vermont; Roll: T624_1613; Page: 11A; Enumeration District: 0073; FHL microfilm: 1375626; Charles W Woodhouse. Vermont State Archives and Records Administration; Montpelier, Vermont, USA; User Box Number: PR-01925; Roll Number: S-30913; Archive Number: M-2073436.
10. Charles W Woodhouse. Year: 1900; Census Place: Burlington Ward 5, Chittenden, Vermont; Page: 14; Enumeration District: 0071; FHL microfilm: 1241690
11. Charles W Woodhouse. Year: 1910; Census Place: Burlington Ward 6, Chittenden, Vermont; Roll: T624_1613; Page: 11A; Enumeration District: 0073; FHL microfilm: 1375626
12. Ibid.
13. Emma E Woodhouse. Year: 1920; Census Place: Manhattan Assembly District 15, New York, New York; Roll: T625_1212; Page: 8A; Enumeration District: 1049
14. Emma E Woodhouse. Vermont State Archives and Records Administration; Montpelier, Vermont, USA; User Box Number: PR-01925; Roll Number: S-30913; Archive Number: M-2073436; Emma E Woodhouse. Year: 1924; City: Burlington, Vermont, U.S. City Directories, 1822-1995.
15. “City News,” Burlington Free Press, February 23, 1925, page 12.
16. Conard, Diane, et. al., “South Willard Street Historic District,” National Register of Historic Places Nomination Form (Washington, DC: U.S. Department of the Interior, National Park Service, 1988).
17. Loring R Stinson. Year: 1930; Census Place: Burlington, Chittenden, Vermont; Page: 17B; Enumeration District: 0023; FHL microfilm: 2342161
18. Ibid.
19. “C. Economou Buys Former Woodhouse Residence in City,” Burlington Free Press, 6 September 1944, 4.
20. “Miss Martha Helen McSweeney is Married to Dean Economou,” Burlington Free Press, 20 February 1967, 5.
21. Costas Economou. National Archives at Boston; Waltham, Massachusetts; NAI Number: 595941; Record Group Title: Records of District Courts of the United States, 1685-2009; Record Group Number: RG 21
22. “Champlain College Plea Before Zoners Tuesday,” Burlington Free Press, 1 August 1969, 14.
23. “Zoners Reject Appeal By Champlain College,” Burlington Free Press, 6 August 1969, 3.
24. “Burlington Zoning Board of Adjustment Public Hearings,” Burlington Free Press, 13 April 1971, 21.
25. “Willard Heights; Retirement Home for Gracious Living.” Burlington Free Press, 28 April 1982.
26. “City of Burlington, VT,” Property Database, accessed November 11, 2020, https://property.burlingtonvt.gov/Details/?id=7943.
27. “The Story of Your Innkeepers & The Inn,” Willard Street Inn Bed & Breakfast Mansion, accessed November 11, 2020, https://www.willardstreetinn.com/our-story.
28. Ibid.
29. “The Inn’s History,” Lang House on Main, accessed November 11, 2020, https://www.langhouse.com/about-us.html#history.
30. Ibid.
31. Carris, David, et. al. “Main Street-College Street Historic District,” National Register of Historic Places Nomination Form (Washington, DC: U.S. Department of the Interior, National Park Service, 1988).
32. “J.G. Reed & Co.; A Leading and Long Established House in the Tobacco Trade,” Burlington Free Press, 26 January 1907, 43.
33. Ibid.
34. Jonas G Reed. Year: 1900; Census Place: Burlington Ward 3, Chittenden, Vermont; Page: 1; Enumeration District: 0069; FHL microfilm: 1241690.
35. Ibid.
36. Ibid.
37. “Obituary; Jonas G. Reed,” Burlington Free Press, 31 March 1910, 8; University of Vermont, “University of Vermont,” Historic Burlington: University of Vermont, 2004, http://www.uvm.edu/~hp206/2004 1890/burlington1890/website/dcolman/main/?Page=360.html.
38. Jane L Reed. Year: 1920; Census Place: Burlington Ward 1, Chittenden, Vermont; Roll: T625_1871; Page: 11A; Enumeration District: 43.
39. Ibid.
40. University of Vermont, “University of Vermont,” Historic Burlington: University of Vermont, 2004, http://www.uvm.edu/~hp206/2004 1890/burlington1890/website/dcolman/main/?Page=360.html.
41. Aaron H Grout. Year: 1930; Census Place: Burlington, Chittenden, Vermont; Page: 2A; Enumeration District: 0007; FHL microfilm: 2342161; Frederick W. Van Buskirk. Year: 1948; City: Burlington, Vermont, U.S. City Directories, 1822-1995.; University of Vermont, “University of Vermont,” Historic Burlington: University of Vermont, 2004, http://www.uvm.edu/~hp206/20041890/burlington1890/website/dcolman/main/?Page=360.html;UVM Medical Center, “The University of Vermont Medical Center,” The University of Vermont Medical Center (blog), November 6, 2014, https://medcenterblog.uvmhealth.org/community/history-legacy-bishop-degoesbriand/.
42. “The Inn’s History,” Lang House on Main, accessed November 11, 2020, https://www.langhouse.com/about-us.html#history.
43. Ibid.
44. The City of Burlington, “City of Burlington, VT,” Property Database, accessed November 11, 2020, https://property.burlingtonvt.gov/Details/?id=7814.
45. “About Us,” Lang House on Main, accessed November 11, 2020, https://www.langhouse.com/about-us.html#about.
46. Ibid.
47. Lisa Ryan and Paula Sagerman, “Stowe Village Historic District,” National Register of Historic Places Nomination Form (Washington, DC: U.S. Department of the Interior, National Park Service, 2002).
48. Ibid.
49. “Inn History,” Green Mountain Inn, accessed November 11, 2020, https://greenmountaininn.com/inn/inn-history.shtml.
50. “Inn History,” Green Mountain Inn, accessed November 11, 2020, https://greenmountaininn.com/inn/inn-history.shtml; Lisa Ryan and Paula Sagerman, “Stowe Village Historic District,” National Register of Historic Places Nomination Form (Washington, DC: U.S. Department of the Interior, National Park Service, 2002).
51. Ibid.
52. Ibid.
53. William P Bailey. Year: 1880; Census Place: Stowe, Lamoille, Vermont; Roll: 1345; Page: 486D; Enumeration District: 129; Wilkinson E Field. Vermont State Archives and Records Administration; Montpelier, Vermont, USA; User Box Number: PR-01920; Roll Number: S-30728; Archive Number: M-1991800
54. “Green Mountain Inn Sold-Will Be Run by F.S. Boardman,” Burlington Free Press, 11 September 1916, 5.
55. “Inn History,” Green Mountain Inn, accessed November 11, 2020, https://greenmountaininn.com/inn/inn-history.shtml.
56. Mark C Lovejoy. Year: 1900; Census Place: Stowe, Lamoille, Vermont; Page: 4; Enumeration District: 0136; FHL microfilm: 1241692.
57. Ibid.
58. “Stowe; Progressive Rally and Flag Raising to Take Place Thursday,” Burlington Free Press, 2 October 1912, 13.
59. “Green Mountain Inn Sold-Will Be Run by F.S. Boardman,” Burlington Free Press, 11 September 1916, 5.
60. “Buys Stowe Hostelry; Green Mountain Inn Sold to Mrs. W.E. Burt of Burlington,” Burlington Free Press, 3 December 1917, 2.
61. “Green Mountain Inn Sold by Bodmans,” Burlington Free Press, 4 September 1944, 4; “Stowe; Funeral of H. Bertrand Faunce Held at Late Home-Village Notes,” Burlington Free Press, 29 September 1920, 8.
62. Ibid.
63. “Green Mountain Inn Sold to R.H. Gaylord,” Burlington Free Press, 4 November 1947, 3.
64. Ibid.
65. “Inn History,” Green Mountain Inn, accessed November 11, 2020, https://greenmountaininn.com/inn/inn-history.shtml.
66. “Auctioneer’s Hammer Descends On Old Courthouse Interior,” Burlington Free Press, 20 December 1982, 13.
Examining Historic Town Squares in North Georgia
By Connor Plumley
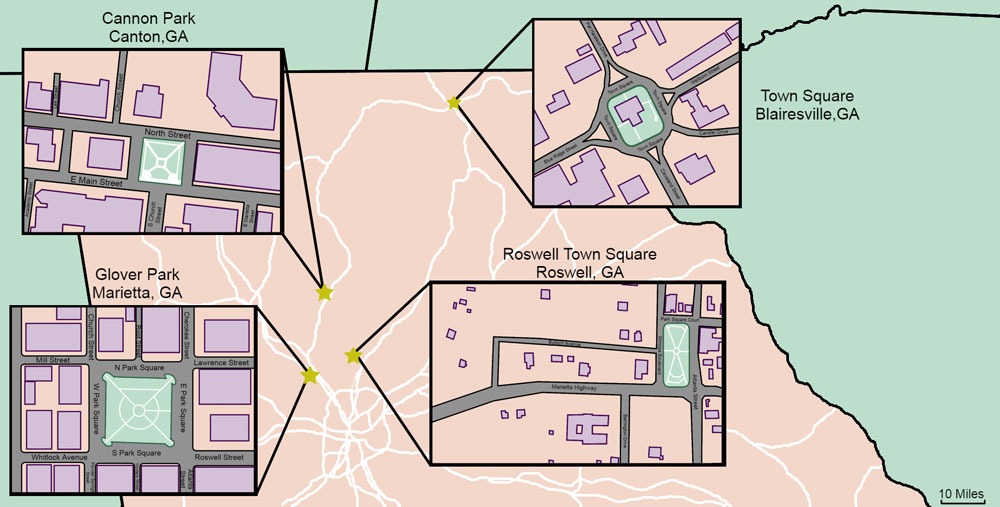
The classic image of the main street setting in a small town is a quintessential piece of Americana. It is a concept, given physical form, around which communities can gather and form a collective sense of identity. Even in today’s busy world, it is such an important concept that many historic districts are built around a town or city’s “Main Street” and across the country these districts are being revitalized. But what of town squares? In many cases these serve a similar, if not identical, role to that of a main street in fostering this sense of community. From this point I will be examining the role of town squares in providing a source of cultural nourishment using examples from Blairsville, Canton, Marietta, and Roswell, Georgia as case studies. For the purpose of this study I will focus primarily on Marietta’s Glover Park; not because it is more significant than the others, but rather because it combines each of the elements that define the others.
Courthouses

The common element that links the town squares of Blairsville, Canton, and Marietta comes in the form of their respective county courthouses. Built in 1899, Blairsville’s Union County Courthouse stands in the center of the town square in stark contrast to the much newer stores, restaurants, and lodging that surround it. By the 1970s it had fallen into such disrepair that the original clock tower was no longer standing and the building itself was no longer in use. Despite this, the courthouse meant enough to the local community that in 1976 the Blairsville Jaycees would attempt to restore the old clock in a well-intentioned act that produced an end product described at the time as “both amusing and educational.”1 The Union County Historical Society would eventually have more success in preserving the courthouse than did the Jaycees, seeing the courthouse added to the National Register of Historic Places as the Old Union County Courthouse in 1980. The clocktower has since been restored by the historical society and the courthouse now serves as a museum.2
The relationship between Canton, Georgia’s courthouses and town square is less straightforward than in Blairsville. It can be determined from a 1921 Sanborn Insurance Map that Canton’s town square is located where the Cherokee County Courthouse once stood.3 It is worth noting that the courthouse shown on this map is the second courthouse at this location, with the first courthouse being destroyed when the town was burnt by federal troops in 1864 as retaliation for the hanging of Union soldiers by Confederate scouts.4
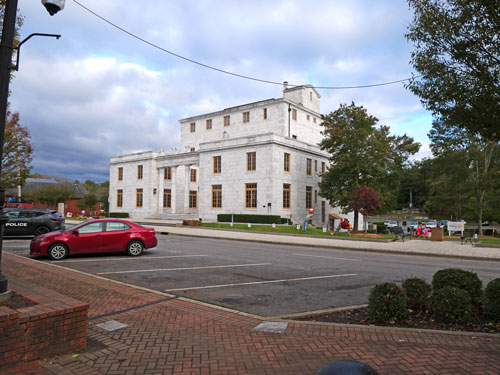
The second courthouse would burn in 1927, leading to the construction of a third courthouse on the lot immediately to the north and the conversion of the original lot to a town square. The third courthouse still stands and was added to the National Register in 1981, though it is now used as a museum by the Cherokee County Historical Society. In a letter attached to the National Register nomination, the President of the Cherokee County Historical Society states that the courthouse had “been the heartbeat of this county since it was built” and goes on to point out the added significance of the use of native marble in the building’s construction given the importance of the marble industry in the county.5 This courthouse/museum features prominently on the square, as does the current courthouse.
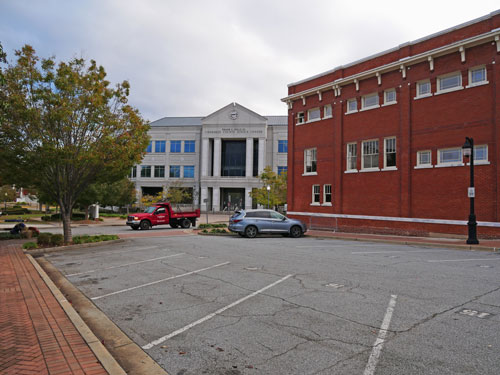
The history of the relationship between Marietta, Georgia’s town square and courthouses is much closer to that of Canton than it is to that of Blairsville. As in Canton, Marietta’s town square was once the site of the county courthouse, only for the lot to be established as a public park in 1852 after the original courthouse was lost in a fire. Marietta has since had three courthouses on the square, each occupying the city block immediately to the east of the square. The second courthouse would play an abhorrent role in the community, serving as a place to auction slaves as late as 1863 when a notice for the sale of an enslaved woman and child ran in a local newspaper.6 The second courthouse was destroyed the next year after General Sherman began his famous March to the Sea.7 The third courthouse was demolished in 1966 to make way for the current courthouse complex, the last major change to a town square otherwise described as a “throwback in time.” 8
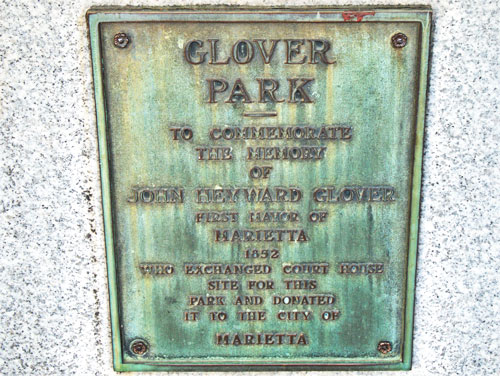
Each of these courthouses, both surviving and long since destroyed, may not have nourished their respective communities in a traditional since, but they both figuratively and literally laid the groundwork for what the squares would come to represent. In the early years of these communities the courthouse squares represented something around which the communities build; they were quite simply the center of each community. Restaurants, banks, hotels, pharmacies, clothing stores, hardware stores and more sprang up around the courthouses.9 Beyond this, in continuing to function as museums as they have in Canton and Blairsville, the courthouses are providing a way to nourish and enrich today’s communities by housing their history and giving them a place to study it, learn from it, and continue to grow together.
Theaters
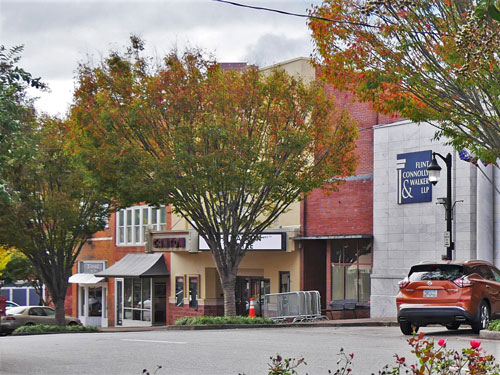
Canton’s town square and Marietta’s town square share another key element with the presence of notable theaters. The Canton Theater, previously known as the Bonita and later the Haven Theater, dates to 1911 but was remodeled to an Art Deco style in the 1930s and 1940s. It is a contributing structure in the National Register listed Canton Historic District. Despite early success, the theater fell into disrepair after a decline in popularity in the 1970s. The theater was purchased in 1994 by a person who hoped to restore both the theater’s structure and its role in the community, stating his desire for the theater to become a “focal point.” This development was set “the whole town… buzzing.”10 The restoration was successful enough for the city to purchase the city in 1997.
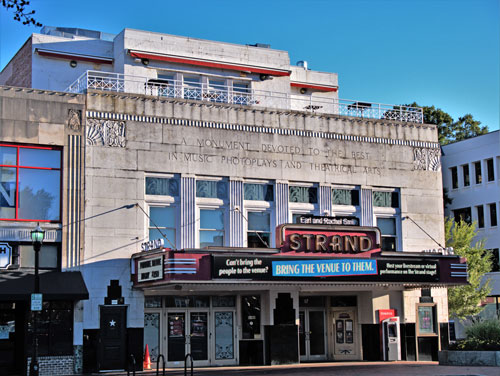
Marietta’s Strand Theater, an art deco theater built in 1935 and initially closed in 1976, followed a path that paralleled the Canton Theater. The Strand Theater played a significant role in the community and was met with excitement upon its opening, with newspapers detailing outings such as a socialite hosting a theater party as a “complementary gesture to her daughter” in 1935.11 The Strand closed as a theater in 1976 but would continue to play a role in in the community as it faced several decades of uncertainty, with its uses over the next thirty years including that of a draft house and later a non-denominational church. The pastor of the church noted that he had attended movies at the Strand as a child.12
In 2003, an organization known as the “Friends of the Strand” began pushing the idea of renovating the Strand, with some in the community pointing to the newfound success of the Canton Theater. The early plan for this project would include seeking donations from the public. At the time the idea was presented in 2003, one person expressed his hope that “the Strand could be something really special. It could be the gem of Cobb County.”13
The plan to renovate the Strand drew a mixed reaction from the community, with some expressing displeasure about public grants being used to fund repairs to a privately owned building while others felt that the funding was justified because the end-product would benefit the whole area.14 The grant in question was for $250,000 and came from the county. The remainder of the funding came from donations.15 The reopening of the Strand was met with excitement from within the community with people interviewed at the time fondly recalling the theaters impact on their respective childhoods; first dates, Saturday double features, cowboy movies and candy were all mentioned. Additionally, one interviewee pointed out that during her childhood the Strand was the only one of Marietta’s three theaters that would admit people of color during the era of segregation.16 As an institution that relied on donations for renovation and continues to rely on donations to stay open, the Strand still represents something for the community to rally around. In light of the challenges posed by covid-19 pandemic in 2020, the Strand has opted to close its doors until they can safely reopen without risking the health of their employees and patrons. In order to maintain their funds without the revenue derived from shows, the Strand is relying even more on the community to come together and support them.17 It is not uncommon to see “I Support the Strand” yard signs while traveling around Marietta. Even though the Strand cannot provide cultural nourishment in their current situation, they are still giving the community some form nourishment by providing a common cause to protect a local cultural institution.
Parks
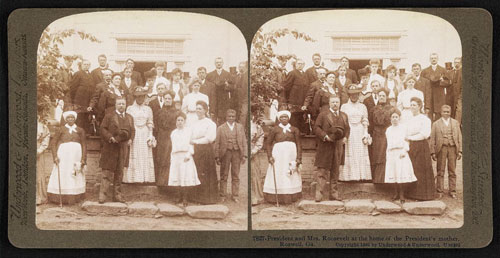
As they are now, the town squares in Marietta and Roswell function as small public parks, although Roswell’s town square was originally planned as a park unlike Marietta’s. In their roles as parks, these historic squares provide perhaps the most important point of gathering in their respective communities. This can mean hosting historically significant events, such as Roswell’s town square briefly hosting President Teddy Roosevelt when he visited his mother’s childhood home in 1905. Her home, Bulloch Hall, was built by President Roosevelt’s grandfather who was one of the city’s founders and is visible from the town square. When President Roosevelt arrived for his two hour visit it was reported that there would be “no committee appointed by the mayor, no brass band and long parade of soldiery and citizens, no speaking and halooing and feasting and flaunting of flags.”18
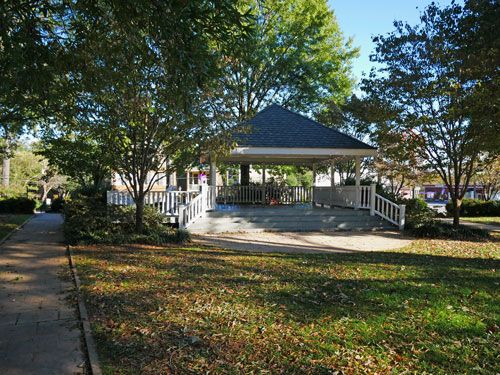
In contradiction with this claim, the Georgia Department of Economic Development’s tourism website claims that the bandstand in the Roswell Town Square was constructed specifically for President Roosevelt’s visit.19 There may be some truth to the implication of fanfare that seems to follow the assertion, especially if the event had a big enough impact on the people of Roswell that they would recreate President Roosevelt’s visit thirty-five years later for what would have been his 100th birthday.20
Regardless of how much fanfare followed the President’s arrival his visit did give the city something to celebrate, something in which they could take some pride. Roswell’s town square also pays tribute to the founders of the city. In the center of the park stands a fountain with six plaques naming the head of each of the six families that founded the city in 1839 and at the far southern end of the park stands a memorial to Roswell King, who planned the city and from whom the city takes its name. Just as Bulloch Hall is visible from the western boundary of the park, so too is Barrington Hall visible from the southern boundary.
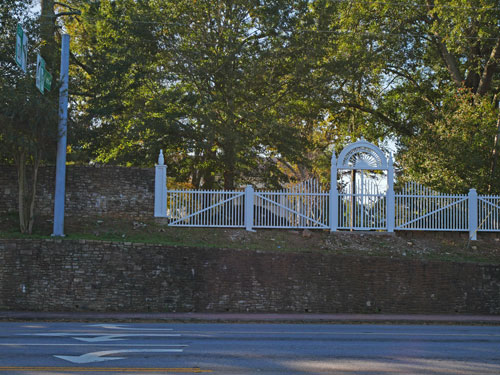
Town Squares
Barrington Hall was the home of Roswell King’s son Barrington King. There is a balance and tranquility to the park; it flows from the Roswell King Memorial at the southern end of the park, through the homage to the founding families in the center, to the potentially Roosevelt-related bandstand at the northern end. This shows a clear progression through three generations of significant figures who added something to the community at large.
Marietta’s town square was originally the site of the county courthouse until the first mayor, John Glover, changed the lot’s purpose to that of a public park following the loss of the original courthouse. Glover Park, as it is now called, has played a key role in Marietta’s history as a place for people to gather. Despite, or maybe even due to, the early use of the square for the auctioning of slaves, Marietta’s square has since become a gathering place for those who would push society towards equality. In 1864 the park would be used as a training ground for Federal troops, with one of the earliest depictions of the square showing General Sherman’s troops moving on toward Atlanta while some of his soldiers look on from the park.22

In the 1970s Marietta and Cobb County hired their first African American police officers, only for them to be removed within two weeks of each other in 1975 as reported by Cobb Community News, a newspaper intended to give voice to people of color. In that same issue was a notice for a voter registration day being help at Marietta Square.23 Even as the city and county took a step backward, the square became a gathering place for those who would step forward. The square would not only be a gathering place for those who seek racial equality. When Southern Voice, an LGBT newspaper, produced an article about the LGBT community in Cobb County in 1990, they chose a photo of four LGBT couples kissing in the Gazebo of Glover Park.24 The symbology of using a location at the center of the city is clear. Even in November of 2020 the symbology of a photograph in Glover Park can be striking. When Cobb County elected its first ever all-female Board of Commissioner, the local newspaper put a photograph of three of the newly elected commissioners standing in front of Glover Park’s fountain on the front page.25 The park at the center of Marietta’s square seems to go beyond just the standard role of a park to represent almost the symbolic heart of the community.
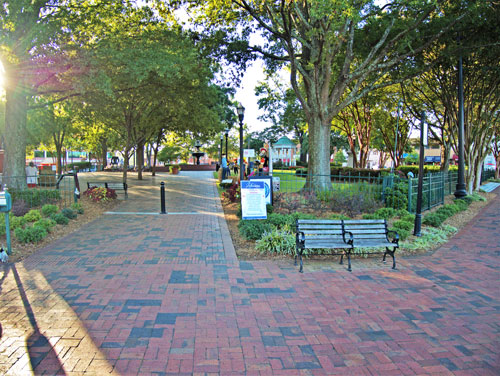
Notes
1. Bob Harrell, “Union County Clock Still Marks Hours,” Atlanta Constitution (Atlanta, GA), April 12, 1978. https://www.newspapers.com/.
2. “The Old Courthouse on the Square,” Union County Historical Society, accessed November 10, 2020. https://www.unioncountyhistory.org/.
3. Sanborn Map Company, "Canton, Cherokee County, Georgia, May 1921," University of Georgia Libraries Map Collection, Athens, Ga., presented in the Digital Library of Georgia. https://dlg.usg.edu/.
4. “From the Atlanta Front,” Georgia Journal and Messenger (Macon, GA), November 16, 1864. https://gahistoricnewspapers.galileo.usg.edu/.
5. Elizabeth D. Johnston, letter to State Historic Preservation Officer, November 24, 1980.
6. Jane B. Chastain, “Notice,” Marietta Advocate (Marietta, GA), March 6, 1863. https://gahistoricnewspapers.galileo.usg.edu.
7. “The Situation,” Southern Banner (Athens, GA), November 23, 1864. https://gahistoricnewspapers.galileo.usg.edu.
8.David Pendered, “Island of No Change,” Atlanta Journal Constitution (Atlanta, GA), May 24, 2008. https://www.newspapers.com/.
9.Sanborn Map Company, “Marietta, Ga., Jan. 1885” University of Georgia Libraries Map Collection, Athens, Ga., presented in the Digital Library of Georgia. https://dlg.usg.edu/.
10.Bill Torpy, “Canton Hopes to Revive Its Only Theater,” Atlanta Journal Constitution (Atlanta, GA) April 3, 1994. https://www.newspapers.com/.
11. “Many Social Affairs Given in Marietta,” Atlanta Constitution (Atlanta, GA), October 9, 1935. https://www.newspapers.com/.
12. Rebecca Nash, “Liberty Church Congregates in Dramatic House of Worship,” Atlanta Journal and Constitution (Atlanta, GA), July 20, 1989. https://newspapers.com/.
13. Jennifer Brett, “Canton’s Theater Rescue a Model for Marietta?” Atlanta Journal Constitution (Atlanta, GA), July 24, 2003. https://www.newspapers.com/.
14. “Opinions Divided on Aid to Theater,” Atlanta Journal Constitution (Atlanta, GA), May 18, 2006. https://www.newspapers.com/.
15. Richard Whitt, “Cobb OKs Grant for Renovation of Strand Theater” Atlanta Journal Constitution (Atlanta, GA), May 11, 2006. https://newspapers.com/.
16. “Memories of the Strand,” Atlanta Journal Constitution (Atlanta, GA), November 30, 2008. https://www.newspapers.com/.
17. “Health and Safety Updates,” Earl and Rachel Smith Strand Theater, accessed November 11, 2020. https://earlsmithstrand.org/.
18. “President Roosevelt to Visit Picturesque Old Roswell,” Valdosta Times (Valdosta, GA), October 7, 1905. https://gahistoricnewspapers.galileo.usg.edu/.
19. “Roswell Town Square,” Explore Georgia, accessed November 11, 2020. https://www.exploregeorgia.org/.
20. “Roswell Relives Its Ties to Theodore Roosevelt,” Atlanta Constitution (Atlanta, GA), October 4, 1958. https://www.newspapers.com/.
21. “President and Mrs. Roosevelt at the home of the President's mother, Roswell, Ga. Georgia Roswell, ca. 1905.” New York: Underwood & Underwood, publishers. Library of Congress. https://www.loc.gov/item/2010649021/.
22. Theodore Davis, “General Sherman's Advance – View of the Public Square, Marietta, Georgia”, Harper’s Weekly, August 6, 1864. https://www.loc.gov/item/92501326/.
23. Cobb Community News (Marietta, GA), October 3, 1975, National Association for the Advancement of Colored People Cobb County Branch Records, Kennesaw State University Archives. https://soar.kennesaw.edu/.
24. Debbie Fraker, “Coming out in Cobb,” Southern Voice (Atlanta, GA), August 30, 1990. https://soar.kennesaw.edu/.
25. Marietta Daily Journal (Marietta, GA), November 7, 2020.
The Importance of Community in Reviving Vermont’s Opera Houses
By Gabielle Perlman
When one imagines an opera house, the small municipal theaters that dotted a large part of the nation in the late 19th and early 20th centuries are hardly what is likely to come to mind. These spaces were not the Metropolitan Opera House of New York - rather, they offered a seemingly-respectable entertainment option in a world of no radio or television where live entertainment was nearly the only entertainment. But, why use the term Opera House instead of simply theater? According to Jason Bacon, the vice president of the Friends of the Vergennes Opera House in 1995 “the word ‘theater’ had sinful connotations back then. Opera House sounded much more respectable.”1 This theme of respectability is a common one, and would continue to be used as a marketing ploy for opera houses, especially the larger ones feeling the pain of competitive movie houses in the 1910s and later.
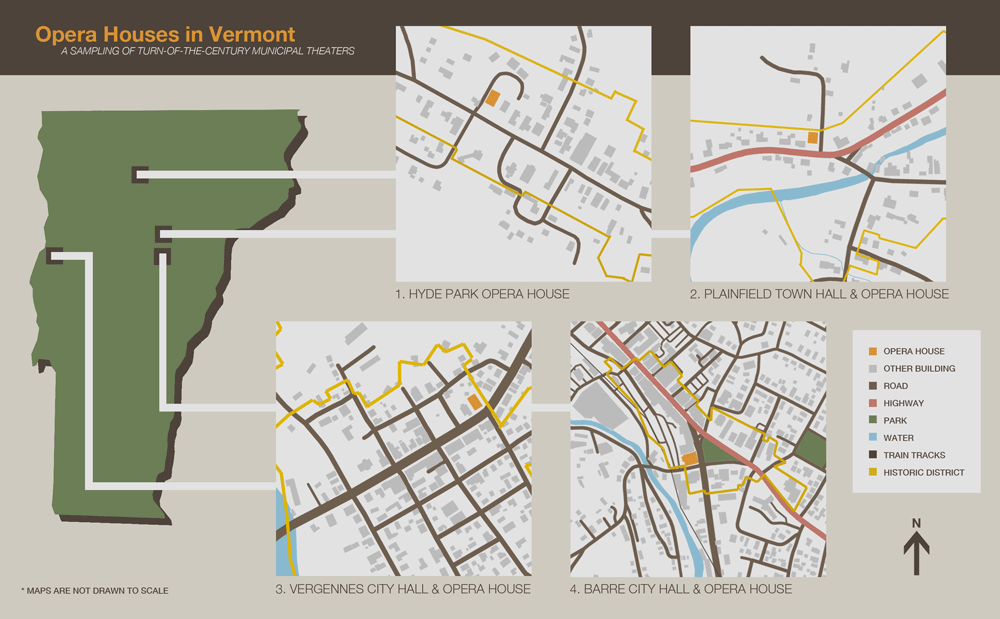
A majority of the historic opera houses in Vermont were constructed near the culmination of decades of prosperity and economic expansion that was experienced in many of the state’s towns and cities. This period, roughly from 1895 through 1918, was characterized by a brash confidence in the future, and immense public pride. Municipalities spared little expense in their civic architecture, as evidenced by the multiple examples of high-style architecture seen in the state’s opera houses, especially those within cities. Rural opera houses also had their opera houses designed in vogue, though usually to a smaller degree.
The intentional decisions to have these buildings constructed in a fashionable style also reflects their multipurpose functionality. They were not solely opera houses, but also the city or town hall, the post office, the police station, among other purposes. Typically the municipal offices would occupy the first floor, while the opera house auditorium would occupy the upper floor(s). Referring to the building as either the city or town hall or opera house often depended on the function, and it was quite common to use both terms interchangeably when discussing the same event.
Of the four opera houses that I explored in detail, two main categories emerged - larger, more urban opera houses and smaller opera houses situated within rural villages. While the larger opera houses initially attracted much more famous touring acts for obvious reasons, they also were the first to feel the effects of movie picture houses. These larger facilities often sat vacant for decades, and were seemingly forgotten by the main populace until the 1970s. In contrast, the smaller opera houses, although initially host to far more local acts than famous ones, overall did not suffer the decades of neglect felt by their larger brethren. Because these local groups had already transformed the space into an integral part of the community, there was no possibility of the space being temporarily forgotten.
What remained a constant though, was the key role of the community in the remembering, the recalling, and eventually the restoring of these opera houses. While community and a sense of place is essential in preservation of all kinds of properties, the intimate connection the community gains with these buildings through the act of spending long, arduous hours rehearsing within them, through seeing their friends and family perform on stage year after year deepens these elements to a great degree. In addition, these spaces serve as excellent magnets for the arts within their respective communities. The community nourished the opera house, and in turn the opera house nourishes the community.
Although there were many fine opera houses, town halls, and other municipal buildings that offered a space for the performing arts within their community in the state of Vermont alone, there was no conceivable way to give them all equal attention within a paper of this scope. My first selection criteria was to eliminate those properties that had either been demolished or destroyed, such as the Bennington Opera House, as I wished to focus on properties that had managed to survive despite all the odds thrown their way. Expanding on this, I also eliminated buildings that still existed but no longer served their original function, for example the former Howard Opera House in Burlington, Blanchard’s Opera House in Montpelier, or the Waugh Opera House in St. Albans. While these are all worthy of study, my theme was evolving more in the way of opera houses that had a resurgence to their original use, rather than those who found life via other means. Finally, other perfectly-suited properties had to be cut simply due to lack of access on my behalf, such as the Enosburg Opera House in Enosburg Falls, the Haskell Free Library and Opera House in Derby Line, and the Bellows Falls Opera House. While I unfortunately had to bypass these properties, I do recommend the study of them, as they are all fascinating in their own right.
1. City Opera Houses
Barre City Hall and Opera House, Barre, Vermont
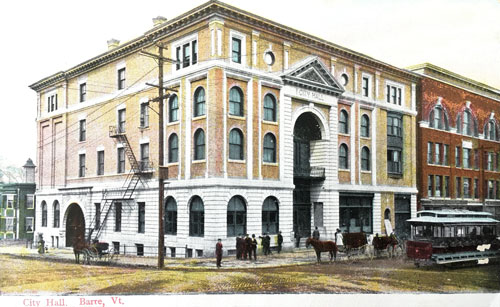
The Barre City Hall and Opera House, designed by Lancaster, New Hampshire architect George G. Adams and built by contractors Mason & Company in 1899,2 is one of the most prominent historic structures surrounding Barre’s City Square. The building is both listed on the National Register separately in addition to being a contributing structure to the Barre Downtown Historic District listing. It was constructed as a replacement for the city’s initial City Hall and Opera House, which was finished in 1886 and burned on January 18th, 1898.3 The fire was deemed the “worst fire in Barre City for many years” by the Argus and Patriot,4 and though there was a total loss of over $50,000,5 there was “no discussion whatsoever” on the unanimous decision to rebuild despite the costs.6
Stylistically, the building is of the Beaux Arts Classicism style, with a functional exterior design that skillfully expresses the interior functions through a combination of string courses and a vertical rhythmic arrangement of windows. The front east facade is dominated by a three-story archway, with a recessed iron entrance and an arcade of small, round-arched windows within. An ornate wrought iron railing lies above the main entrance, also within the main archway. The top half of this arch is dominated by a glazed fan light in a floral design. Finally, stone pilasters and a pediment with “Town Hall” written on the entablature frame the arch. The majority of the structure is of a masonry veneer over a wooden frame, though the first story is stone with rusticated jointing. Like the majority of municipal opera houses of the period, the first floor contained municipal offices while the opera house resided on the upper stories.
Mildred Holland, of nation-wide fame, was the inaugural act of the Barre Opera House on August 23, 1899 in a production of Two Little Vagrants.7 The opening night was extremely well-attended - two train car loads of people from Montpelier attended alone. Papers boasted of how Barre now had “one of the finest auditoriums in the State”8> and that “no other town or city in the state can equal it.”9 This reputation continued throughout the decade - in 1907, Brattleboro Reformer stated “a good number from here attended […] and as is the case with most of the attractions at this popular theater, the production was presented by a high-class company, and was enthusiastically received by a large audience.”10 Trains were often scheduled for a convenient arrival to and from Barre from nearby Montpelier for that night’s production, allowing for a quick and easy ride directly to the Opera House.
Throughout this period of prosperity the Barre Opera House welcomed a large amount of theater companies and troupes from locations as far away as Chicago and New York, as Barre made a “convenient booking point between other important show towns of the state and of northern New England.”11 Traveling troupes would often stop in Barre on the road between Montreal and Boston, paying for their night’s accommodation with the proceeds of a one-night production.12 Like most municipally-owned opera houses, the building also was host to a number of city meetings, school events, lectures, concerts, dances, political rallies, and sporting events. Cheaper vaudeville and moving picture shows began to be scheduled weekly in the late 1900s, though live entertainment would still draw a decent crowds until World War 1.
The Barre Opera House underwent its first round of renovations in 1910 to be “done in a most satisfactory and artistic manner […] in accordance with the decorative ideas prevailing in theatrical circles of larger cities.”13 The Blanchard Opera House in Montpelier had recently closed, thus spurring Manager Hoban of the Barre Opera House to “make a special effort this fall to attract the theatergoers of Montpelier with several first-class productions.”14 Success would indeed be had, but it would be temporary.
Unfortunately for opera houses and other venues with live performances, no amount of supposed first-class theatrical productions could deter the age of the moving picture. As early as the mid-1910s there were concerns and criticisms about the encroaching threat to “legitimate plays” and “high-class performances.”15 Regardless, the first World War combined with a lack of competitive bids for the opera house’s lease would quiet the building for two years,16 though the new management in 1919 promised to satisfy the “whetted appetites” of Barre theater-goers in the upcoming 1919-1920 season.17
Lease issues would continue to plague the Barre Opera House, often jumping to a new manager after only a year. In 1926 the opera house would be temporarily absorbed into a chain of theaters managed by Thomas A. Boyle. Boyle, who hailed from Rutland, was apparently enough of a native for this temporarily removal of local community to not be met with a negative opinion. A number of Broadway shows by leading New York productions were reportedly booked, though Boyle was “undecided” about showing movies.18 The Barre Opera House consistently posed itself as the sole provider of higher-class entertainment than the various movie houses that had opened in Barre - this was reflected by not only the acts presented, but the ticket prices as well, and would continue into the talking picture era.
The conflict between presenting itself as the classier alternative to entertainment in Barre and staying afloat would continue to plague the opera house through the 1930s. Managers would come and go year after year, and community events and moving pictures became the bulk of the events scheduled. Despite these difficulties, Mayor John A. Gordon was persistent in keeping the space as not just a theater, but a theater that would feature professional talent alongside Barre home talent productions.19
In an effort to completely modernize the opera house, equipment that was the “latest in projection in perfection” that presented “a lifelike image” was installed alongside new sound equipment in 1938.20 The opera house would continue to attempt to compete with the other movie theaters in Barre until 1944 when the managers at the time decided to cease operations at a loss. By this time, the sole reminder of the opera house’s star-studded past were the vaudeville and revue acts that interspersed the movie shows offered.21 The night of the opera house’s final show the lessees removed the motion picture machine and everything else moveable that they owned, leaving the premises vacated entirely the next morning.22
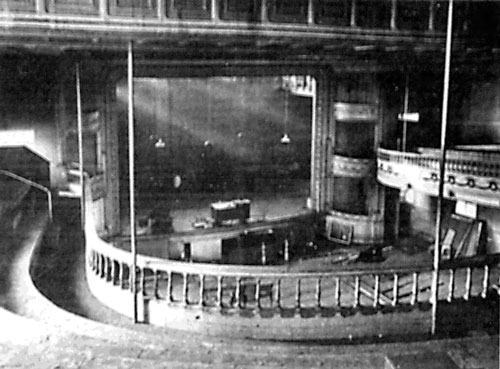
Further stripping of the space would follow. Four years following the closure of the opera house, two hundred chairs were sold at a price of 50 cents each to the Plainfield school board, who later installed them at the newly enlarged Plainfield high school gymnasium. Requests for additional chairs soon followed.23 Goddard College also purchased two hundred seats for their Hay Barn Theater.24 The last of the seats were purchased in August of 1948 by the Marshfield Men’s club, essentially leaving the opera house an empty shell of an entertainment space, filled with only a few fixtures remaining (see figure 1.2).25
Barre briefly flirted with the idea of transforming the then-abandoned opera house space into offices or space for the city court in the mid-1950s and again in the early 1960s,26 spurred by the fact that at the time only 25% of the building was currently being used.27 Renovations did occur, though not to the full extent initially imagined. The Vermont Philharmonic Orchestra also briefly eyed the opera house as a potential headquarters if it were refurbished.28 The conductor, Jon Borowicz, urged for restoration of the historic space as it would not only be economically self-sustaining via the Philharmonic’s activities, but it would also serve as a space to curate the arts within Barre.29 Although the opera house would not reopen for nearly another two decades, Borowicz ideas would later be shared among the various preservation activists.
The Friends of the Barre Opera House, later to become the Barre Opera House Foundation,30 began to push for restoration efforts in the early 1970s, with a focus on activism, awareness, and fundraising. Spurred by a potential extension to the police station on the first floor of the building that would have damaged a section of the theater, the community quickly took action and was able to halt the project.31 Optimism was abound, and the non-profit planned to raise the $180,000 in estimated repairs via a combination of various fundraising efforts and grants, including one from the Vermont Bicentennial Commission.31 The non-profit had originally planned to have the opera house restored in time for the 1976 Bicentennial,33 however unforeseen repairs and costs caused significant setbacks. Strict state fire codes that the opera house failed to get exempted from under a grandfather clause due to the structure no longer being classified as a theatrical space also contributed a major roadblock.34 By 1976 the initial optimism found among the community had faltered, and the Foundation, lacking both funding and volunteers, had all but given up on the Bicentennial deadline.35 The Foundation later declared the project dead in 1977, having fallen into insurmountable debt to a fundraising company.36
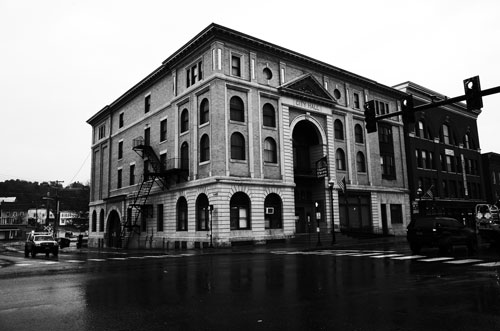
A far less ambitious attempt to restore the opera house emerged in 1979 led by Phil Tonks and Bill Blachly. The two set a realistic goal of raising $50,000 as opposed to the previous goal of $600,000, and were determined to keep the project realistic by prioritizing large concerns over cosmetic ones.37 As opposed to promising anything glamorous, the first year’s goal was to simply make the deteriorated theater safe enough to open.38 Initial renovations included bringing the hall into compliance with electrical and fire codes and constructing a new entrance staircase, as the police station extension in the 1960s blocked the original entrance.39 Replacement seats were acquired, and the first phase of restoration was successfully completed in late 1979.40
Although restoration had yet to be completed, the curtain finally went up at the Barre Opera House in October 1982 with a production of Neil Simon’s Sweet Charity, the first live performance in the venue in forty years.41 An elevator was finally added in 1992 in order to comply with ADA compliance requirements.42 The Opera House is now host to various arts acts, ranging from community choirs to musical comedies to touring musicians.The community of Barre and its surrounding areas was vital to the fate of the Barre Opera House. Without the countless efforts of community groups fundraising and laboring over restoring the space, the opera house would have fallen to any number of the disastrous fates it narrowly avoided.
Vergennes City Hall and Opera House, Vergennes, Vermont
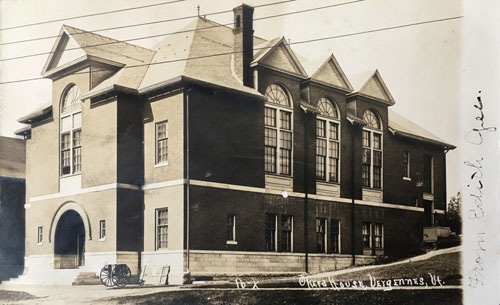
Constructed from 1896-1897 and designed by the architects Chappell and Smith for $12,000,43 the Vergennes City Hall and Opera House is an important contributing structure to the downtown Vergennes Historic District, essentially marking the boundary between the commercial and residential zones on Main Street. The building is of the Romanesque Revival style, with a central projecting pavilion on the main facade emerging from the hipped roof. The main entrance is recessed behind a rounded arch within the pavilion. Each of the three symmetrically-spaced double-hung windows topped by a round arched window in a pedimented, gabled dormer mirroring the pronounced dormer within the front pavilion. Built to replace the previous city hall, which burned in 1895 of “incendiary causes”,44> the building was both designed and completed with haste, with the foundation being laid out in April 1896.45
One of, if not the first, events at the new Vergennes Opera House was a Vitascope show, a kind of early projector invented by Edison. The Howard Opera House Orchestra from Burlington served as the accompaniment.46 Although only just contracted, the opera house had already cemented its status in Vergennes as not just an entertainment facility, but a place for the community to experience and partake in new ideas and technology.
Throughout its heyday of the 1900s and 1910s, the Opera House would come to host numerous professional touring productions, minstrel shows, town dances, political rallies, school activities, and other community events. Moving pictures would eventually arrive, of course, and at least initially the facilities would be state-of-the-art, fitting of such an entertainment centerpiece of the city. In 1916, along with new electric lights, the existing moving picture machine was thoroughly overhauled, with arrangements made with both the Universal and the Mutual Picture corporations.47
Interestingly enough, despite the oncoming dominance of moving pictures over live entertainment, even as early as 1917 the audience in Vergennes welcomed “an opportunity to see something in the way of amusement besides moving pictures”, as seen by the reported crowded houses present for a 1917 visit by J.C. Rockwell’s Sunny South company.48 This attitude would not prevail for long, however. Even as early as the mid-1910s, the Vergennes Opera House had been briefly renamed the “Pictorium”, and once again renamed the “City Theatre” in 1917. Although the new owner at the time, C.W. Henry of the Henry Family Theatre company, assured that regular dramatic and musical plays would be displayed from time to time alongside first-rate moving pictures,49 the latter, and eventually talking pictures would prevail.
To keep up with the shift towards talking picture productions , the Vergennes Opera House installed “one of the best” sound machines that “proved very satisfactory in other places” in early 1930.50 Despite these efforts however, a “new and modern motion picture house” was planned a few lots down Main Street from the Opera House in February 1932. The new building was said to “provide Vergennes with a much needed and modern playhouse” that “will be a splendid improvement.”51
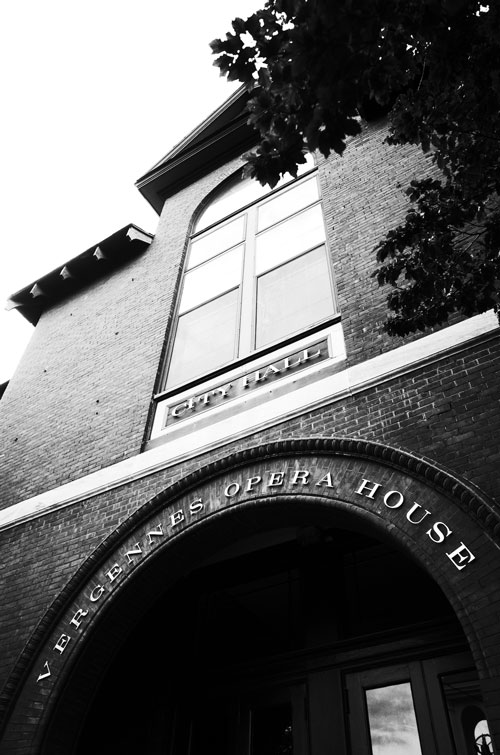
From 1951 to 1952, the city hall building was redecorated, with a complete repainting of the interior to a palm green wainscoting and light green side walls,52 and some “much needed” painting of the front and the doors.53 The renovations only occurred in the lower city hall portion of the hall. At this point, the opera house had become vacated for nearly a decade minus the occasional high school event. However, the construction of the Vergennes Union High School in 1957 meant that the Opera House was no longer needed to host graduation exercises and school productions, as the new high school had an auditorium of its own.54
A decade later, the local Teen Club sought to utilize the opera hall space for a recreational meeting space. The teens treated the space to a facelift - the floors were waxed and washed, the walls patched, the chairs washed, and the stage floor varnished.55 It is unclear if these meetings eventually occurred at all - an article from 1969 in The Enterprise and Vermonter mentions efforts in establishing a community center for teens being stalled due to structural concerns.56
Spurred by the Post Office vacating their leased space in the City Hall and the resulting loss of rent income, the City Council of Vergennes hired an architect in 1969 to undertake a repair feasibility study. The building had reportedly been “scarred by the years and elements.”57 It was at this same time that local efforts to revive the building began to occur, possibly encouraged by both the up-and-coming nationwide preservation movement, and the fact that ignoring the building’s current state would ensure that Vergennes would need to construct a new City Hall in the near future at a much higher cost than the estimate repairs of the existing building. 58Unfortunately for the community center mentioned previously, the repair costs were also quite high, effectively stifling any further hopes for that project. The Vergennes City Council supposedly “sat stunned” as a Burlington architect told them of the estimated $22,000 repair bill for the minimum repairs ($50,000 was quoted if full electrical and heating costs were included). Structurally, the building was sound, however years of neglect had taken their toll. Ultimately, renovations were not recommended unless the building was able to pay for itself.59 The town put appropriating money for repairs and renovations up to a vote in 1971, with the establishment of a youth center in the vacant space still as the primary goal.60
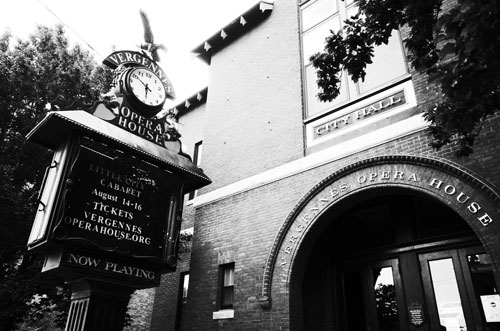
Concurrent to the decision to undertake these major repairs was the establishment of the Action Committee for Theatrics, or ACT, an amateur theater group consisting of local talent from Vergennes and Addison County. The group had reportedly done minor refurbishments to the space before and after their first season in 1970.61 By 1972 the group had already had gathered a reportedly impressive list of accomplishments, and The Enterprise and Vermonter went on to state:
We now have among us a well-established and energetic theatre drama group, and one worthy of continued support by everyone who has interest in good entertainment and community activities of a high order. The first flush of success […] has now passed. What remains promises to be the start of an invaluable community tradition.62
The group’s repertoire consisted of classics such as “Arsenic and Old Lace” and “Our Town”, and sought to incorporate as much local talent as possible. It is without a doubt that the re-establishment of the Opera House as a community gathering space, but a place to foster community talent influenced the later preservation efforts to come. ACT would later vacate the Opera House after its 1973 season.63
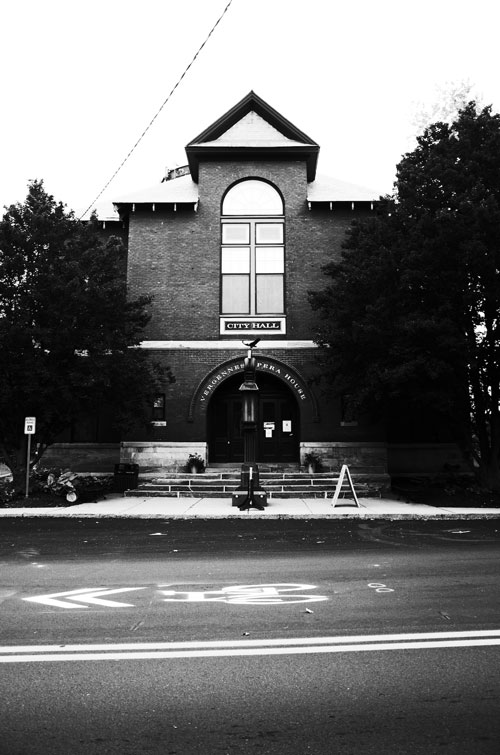
This newfound optimism would soon be crushed in 1974. A new structural problem that had either been ignored to keep costs down, or simply missed during the inspection a few years prior was detected, and the following solution left the city no choice but to close the Opera House. The wooden structure of the building was indeed still relatively sound, however the brick veneer was pulling away from the frame.64 In order to keep the outer walls from buckling outward, the City Council had ten steel wires installed wall to wall across the entire theater eight and a half feet off the main floor. This job was done without notice to the ACT and other community groups utilizing the space, who quickly found that their rehearsal space had been essentially destroyed overnight. The Council later regretted their haphazard actions, stating that they were told by a State engineer that the unsightly cables were the only solution. This supposed “solution” however, had effectively cost Vergennes its then 90-year old opera house.65
If the unsightly cross-wires were not already enough, another issue soon emerged. The State Fire Marshall informed the city that state required fire safety devices needed to be installed at a cost of another $10,000. The ACT, determined to save their home despite the ever-increasing obstacles, launched a fundraising effort in response.66 In contrast, Theater Group Limited, another local theater group utilizing the space alongside the ACT, cancelled their 1974 summer schedule at the Opera House and opted to tour throughout Addison County instead, citing the poor conditions at their former home.67 The Council later voted to work to remove the cables and prioritized the restoration of the Opera House in its request for funds from the 1976 Bicentennial program.68
Interest in restoring the Opera House resurged again in the early 1980s, along with increased skepticism on the supposed “emergency” tie rods. Architect Alderman Christopher Pettibon, who had experience in restoration work, was convinced that said tie rods were unnecessary, and the veneer could be repaired simply by tying it to the frame, as opposed to the current unsightly interference in the interior. Repairs were then estimated at $180,000.69 The 1980s only brought window repairs though, possibly solely to deter the pigeons who had “left behind a far-flung layer of droppings.”70
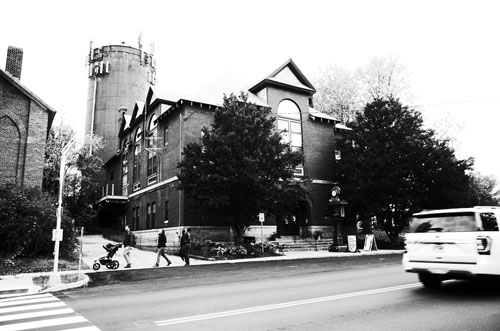
The 1990s brought one last, and finally successful, push for the restoration of the Opera House. Garry Simpson, a former television producer, gave a one-hour slide presentation on the history of the building to the City Council in 1990, urging them to reconsider both the cultural and economic benefits a restored Opera House could bring. A similar presentation was made by the newly-founded Friends of the Vergennes Opera House, which Simpson helped found three years prior. The council agreed that the property was a “very important historical building”, though they did not see any organizations with the means for maintaining or funding the building at that point.71 This did not deter the Friends though, and they continued to hold fundraisers and other meetings for the Opera House restoration. Another engineering study estimated the repairs to now be $391,000, over double of that estimated a decade prior. Necessary repairs included a new roof, truss stabilization, updates to the heating and electrical systems, among other more minor issues. Undeterred, the Friends set forth plans to raise the funds through a variety of means, with a goal of reopening the Opera House in time for its 100th anniversary in 1997.72
Fundraising efforts continued throughout the mid-1990s with little help from the city initially, as they themselves had little money to spare.73 The fundraising was a great community success - in 1994 $7,500 was raised in individual donations alone.74 Through a combination of matching grants, loans, state preservation grants, challenge grants, various fundraising events, and other sources, the Friends were able to reach their goal and complete enough of the necessary repairs to make the building usable in the summer of 1997.75 By late 1998, the Friends had made almost $500,000 worth of structural improvements.76 The Friends also won a five-year renewable lease in a 78-5 landslide vote in 1998, allowing the group to continue to put on variety shows, festivals, and other entertainment.77
Geraldine Smart, of the Friends of the Vergennes Opera house put it succinctly; “This opera house has helped this city to rediscover its own sense of community.”78 Though the road to reviving the Vergennes Opera House was long and filled with constant setbacks, the community of Vergennes refused to give up once they recognized what they had lost in the years that the building sat unused. The tale of the Vergennes Opera House is a model in perseverance in preservation.
2. Town Opera Houses
Hyde Park Opera House, Hyde Park, Vermont
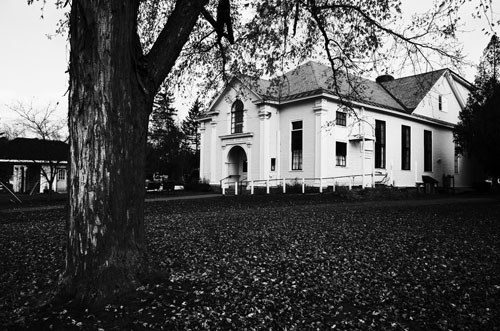
The Hyde Park Opera House was built between 1910-1912 at the expense of $7,500 as a replacement for the town hall that was recently lost in the disastrous fire of 1910.79 The entire lower half of Hyde Park village was destroyed in this fire, which raged for over six hours and accumulated a loss of $125,000.00 in property damages. Some seats from the old Town House were removed, but nothing else could be saved, due to the terrific wind blowing from the southeast.80 Although the citizens of Hyde Park were merely tasked with replacing the previous Town House, they clearly had a much more ambitious vision for the new Town Hall. The new building, without certainty, was built as “a real theater with [a] steep-sloping floor, fixed seats, balcony, a wide, deep stage with space above to fly scenery, a light board, stairways from both stage wings down to a long row of dressing rooms below, and […] an auditorium which has perfect acoustics and perfect vision from every point.”81
Continuing with the sense of ambitiousness, the building itself is of the Colonial Revival style, which was fashionable during the time period. Many character-defining features are present, including a pedimented pavilion and classical details on the front facade, large double-hung windows, and the distinctive painted stage curtain by Charles Andrus, who painted other such curtains throughout the state.82 Curiously enough, the curtain depicts the Natural Bridge of Virginia, as opposed to local scenery. Mr. Andrus was asked just that, to which he remarked that the Natural Bridge was one of the seven wonders of the world, and the Opera House was the eighth.83
The Opera House’s opening gala show in 1912, Phil Ott and His Dancing Girls, was an affair of several nights with standing room only. The troupe was direct from Broadway, and although there was supposed anxiety among the townspeople, the ambitiousness of the building certainly paid off.84 The show was such a success that Phil Ott invited his brother Bob Ott to tour the area the following fall with his Merry Makers.85
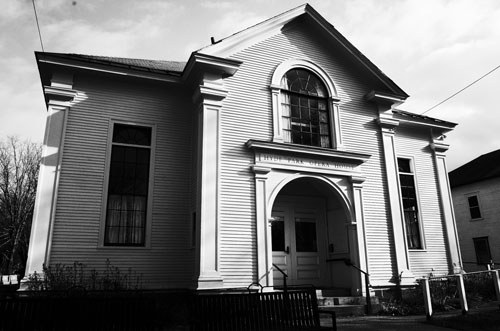
Many traveling shows, community theater productions, New England bands and orchestras, elocutionists, and other community events followed, establishing the Opera House as a multi-purpose place as both a meeting house and space for entertainment. School functions were also a mainstay at the Opera House for decades. Senior plays, baccalaureate services, and commencement exercises were part of a week of annual events featuring students from the Lamoille Central Academy.86 Other community events, ranging from a Farm Bureau meeting discussing membership dues87 to a Lamoille Valley Teachers’ Association meeting with entertainment by the Pinafore company were common occurrences as well. Entertainment utilizing local talent, such as the production of “Come Out of the Kitchen” by the Parent-Teachers Association that featured talent that was “the best to be picked in Hyde Park” were common as well, and often served as fundraisers for local groups and causes.89
An underlying theme amongst all of these is that of community. While touring groups did frequent the Opera House, they were often of a more local nature, and repeated their small circuits every few weeks or so, thus becoming familiar with the local community even if they did not reside there. J.B. Swafford’s “Popular Players”, who were at the Opera House in October 1915, were no exception:
The Swafford Company are well known for the manner in which the plays are presented, and the high class specialties that is carried by the company. The manner of detail which each play is presented, always brings comment from its patrons. The Swafford Company has been visiting this vicinity for the past ten years, and is no stranger to the amusement lovers of Hyde Park.90
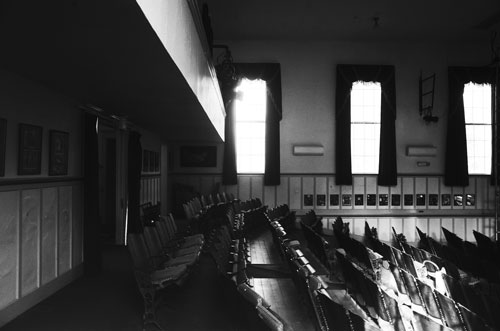
This sense of community undoubtedly established a sense of loyalty that would be immensely important in the decades to come. In the early 1940s, the Opera House was falling into a slow decline - there was less of a focus on dramatics in the local schools, and touring acts had long since ceased. The building itself had become a liability - the furnace smoked to such a degree that it was impossible to hold town meetings there, the roof was leaking, and the paint had begun to peel, among other issues. The town gave up the building to the village of Hyde Park, with the intent that it would eventually be sold. However, a local minister, Rev. John Knight, who had a keen interest in dramatics and the local community, sought to put on a production as a fundraiser for his church at the Opera House in 1952.89 This production, Gilbert and Sullivan’s Mikado, played to packed houses on all three nights, and was repeated again for additional town benefits.
The Mikado production was not only a success; it was a seed for the future of the Opera House. The cast and crew were “a group of Lamoille County actors, professionals, semi-professionals, amateurs, and vocalists… from Stowe, Morrisville, Hardwick, North Hyde Park, and Hyde Park”92 who, according to one cast member, “had such fun that we decided we wanted to work something out on a permanent basis.”93 This group, soon to be known as the Lamoille County Players (LCP), borrowed money to produce another Gilbert and Sullivan, The Gondoliers, in August 1953.94 The production was another resounding success with multiple repeat performances, and cemented their reputation as a premier amateur theater group.
The village, still in possession of a seemingly-under utilized property in poor repair and noticing the consistent success of the LCP, decided to lease the property on a nominal basis of one dollar a year with the condition that they maintain the building. The LCP formally incorporated into a non-profit in 1957, with proceeds from their productions distributed to local causes within the county. Following this, the LCP would pivot from providing “traditional” stage productions in 1958, with the presentation of the modern musical Kiss Me Kate.95 Following this success, recreations of Broadway musicals became a summer tradition for the Players.
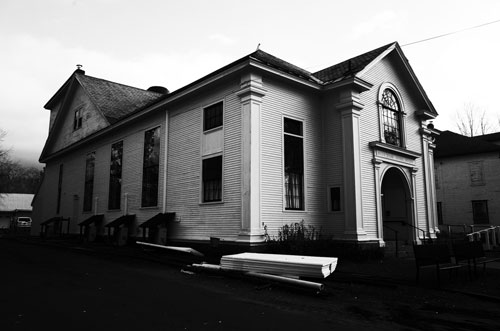
Following their occupation of the Opera House, the LCP have been painstakingly committed to upholding their end of the lease in regards to maintenance. Joan Renaud, the producer of the LCP’s 25th anniversary production of Kismet in 1977, states that “we have sunk a lot of money into it for new plumbing and wiring. It’s been worth it - it is authentic and the acoustics are beautiful.”96 Throughout the decades there have been both major and minor repairs here and there, ranging from the installation of a toilet and running water near the dressing rooms97 to the installation of a new lighting system purchased in time for the 1963 production of South Pacific.98 More extensive repairs followed in the 21st century, including the replacement in-kind of the worn tongue-and-groove stage floor boards and stage roof repair.99 While the Opera House has certainly required a decent amount of repair work over the decades, the kind of extensive repairs needed to counteract serious neglect seen in other similar venues were never needed due to the efforts of the LPC since the early 1950s.
The constant presence of the Hyde Park Opera House in not only Hyde Park, but Lamoille County, has fostered a sense of pride among the community. To quote Eleanor Downey, who directed the LCP in the mid 1950s:
They [the LCP] are most enthusiastic and cooperative a a group and it is wonderful for the county to have an organization which brings the people of the county together and brings all ages together to work on a common project.100
This sense of pride, in addition to the act of cooperation involved in every production along with countless fundraising efforts that gave back to the community almost certainly allowed the Hyde Park Opera House to escape the neglectful fate that so many of its brethren encountered.
Plainfield Town Hall and Opera House, Plainfield, Vermont
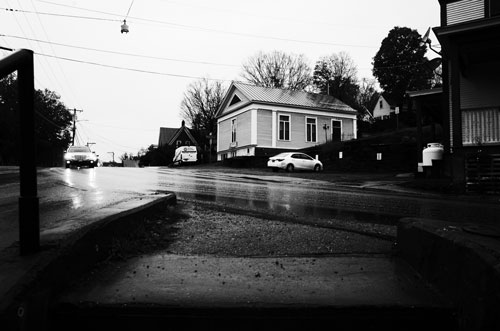
Originally built as Plainfield’s Universalist Church of the Restoration in 1841 when the denomination decided to move to its own building after sharing the Methodist facilities for nearly twenty years,101 the Plainfield Town Hall and Opera House is a contributing structure to the Plainfield Village Historic District. The building is of the Greek Revival style - a classical pediment fronting the entire front facade is supported by heavy Doric corner pilasters, and intermediate pilasters on the side of the building support a full entablature. Symmetrical doors originally flanked the center window - these were removed during the 1911 renovations. A belfry housing a bell cast by Paul Revere was also present, in addition to wide granite steps that ran across the entire width of the building.
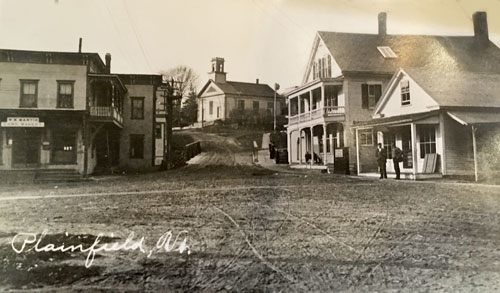
By 1911 the Universalist congregation had deteriorated greatly, and the infrequently used Church of the Restoration was turned over to the town to be used as a Town Hall and Opera House. A new entrance to the building was created by removing the granite steps and renovating the basement, and the rotten steeple was removed. A pressed tin ceiling and a small proscenium stage transformed the interior to a space fit for both local and touring entertainment.102 The inaugural production of Uncle Josh in January 1912 by local talent “much pleased the townspeople and friends from neighboring towns” - the townspeople were also seemingly pleased with the remodeling work, so much so that Barre Daily Times succinctly stated that “Plainfield now has a fine building which can be used for many purposes and one that they may well be proud of.”103
And proud they would be. The Plainfield Opera House, much like the Hyde Park Opera House, was a host to a myriad of community events in its initial heyday. Recitals, comedies and dramas by local talent, school commencements and senior plays, dances, elocutionists, and even moving pictures offered entertainment for the locals that was much closer than that offered by the Barre Opera House in Barre or Blanchard’s Opera House in Montpelier. Touring groups frequented the Opera House in its early years as well, most notably the Nellie Gill Players.
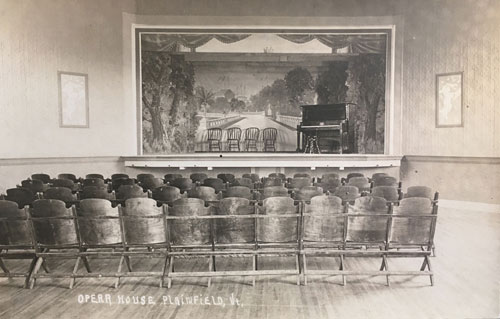
From 1915 to 1927 the Nellie Gill Players used the Opera House as their summer base as they toured their regular 18 town rotary circuit, returning with a new production every two to three weeks. It was in Plainfield that their theatrical wardrobes and props were stored in the “Nellie Gill Flat”. Their repertoire was chosen from the leading Broadway plays, and each had to adhere to both Nellie Gill and her husband and manager William Henry’s “strict tenets of decency and taste” - never was a play put on that the whole family could not attend without embarrassment.104
Like most other opera houses and similar entertainment buildings that were dedicated to live entertainment, the Plainfield Opera House suffered difficulties in the mid 1920s when movie houses were gaining popularity, though not enough to shut its doors. While the days of the rotary stock touring groups were gone, local talent still remained and utilized the Opera House. In 1931, local talent banded together to form the Plainfield Little Theater. The initial run of the Plainfield Little Theater would last until 1956 with three plays, two lectures and a musical presented each year until World War II “when everybody got pretty busy”.105
Nellie Gill, who relocated to Plainfield from New York with her husband upon their retirement,106 would later become associated with the Plainfield Little Theater. Even as early as 1938 she saw the importance of the then-called Little Theater movement, which was focused on “bringing live drama to small towns and cities throughout the country which would otherwise be without good plays.”107 It would take many more decades for the resurgence of community theater to be truly apparent, though an early version of such was clearly nourished in Plainfield. An advertisement for the 1946 post-war season boasts that “Miss Gill will be supported by a notable cast from Plainfield and the nearby towns, combining many well remembered old timers with some promising new talent.”108 Although this first iteration of the Plainfield Little Theater would only last another decade, the efforts of Nellie Gill and other members of the group clearly bestowed a theatrical legacy upon the surrounding communities that may have been temporarily stifled, but was never forgotten.
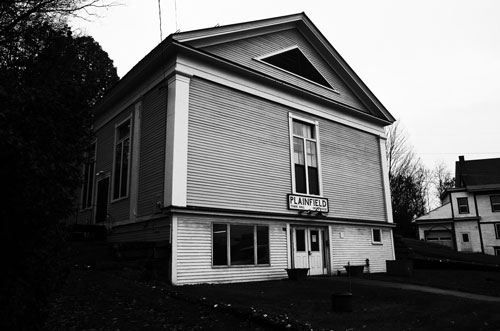
It was during this second lull that the first calls for minor restoration to the town hall were held. The town hall had ceased to be used for town purposes upon the enlargement of the old Congregational Church in 1947, and had supposedly “suffered a good deal of damage from disuse and stone-throwing” since. The Plainfield Consumers’ Cooperative leased the property for a year in 1949 to use “as a social center for the entire community”; the president of the cooperative, Stanley Brown, wished to make the hall available for a myriad of community purposes and restore it to such a degree that it would be an asset to the village.109 A benefit cabaret party in 1949 was held for the town improvement fund, which was reportedly used to buy paint, glass, and other materials for the upcoming restoration.110
Despite these efforts however, the building remained largely unused and under-appreciated, especially following the disbandment of the Plainfield Little Theater in 1956. The 1953 prom was initially scheduled in the Opera House, however due to a flood of requests it was moved to the auditorium, which has “a great capacity, better seating arrangement, and which is the scene of most social affairs of the Plainfield high school students.”111
It was not until the 1970s that further restoration attempts were made. Possibly spurred by the newfound interest in historic preservation that was currently sweeping the country, Plainfield drew up a zoning ordinance in 1973 that called for the designation and further preservation of character-defining features and retainment of historic value for sites deemed historic.112
The new Plainfield Little Theater, revived in August 1974 with a production of Bernard Shaw’s Arms and the Man,113 was run more haphazardly than the prior iteration, though the spirit fostered by the initial group still remained. An advertisement for the 1977 presentation of Gilbert and Sullivan’s Iolanthe states “both director Avram Part and musical director Judy Edwards are sincere in their efforts to put together a strong show every time out.”114 Like the previous iteration, they cared deeply for their theatrical home as well. A fund-raising drive was announced in 1977 to fund necessary safety and modernization projects, such as the installation of a fire escape to allow the seating of an audience in the upper balcony, the installation of a carpet on the rough floor of the balcony, and the installation of storm windows. In order to cut costs, and perhaps to partake in a labor of love, the group provided a significant amount of volunteer labor.115
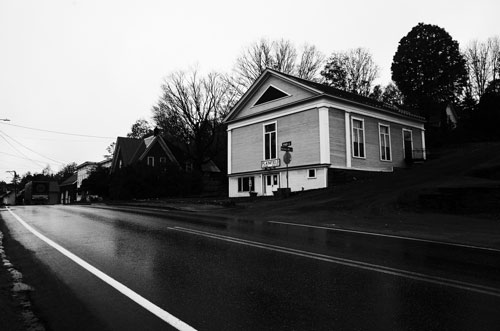
Although a steady stream of local acts had been using the Opera House throughout the following decades, an inspection in 2011 revealed significant structural and health-related problems that forced the temporary closure of the building. Previously in 1994 a Community Development Implementation Grant had been awarded to the town following a feasibility study to make the building ADA compliant,116 but clearly some issues had resurfaced in the decade and a half interim. Following this, the town quickly set to work on renovations, from reinforcing the roof, undertaking various repairs in the basement and cosmetic touches, such as repainting the exterior clapboard. A modern heating system also needed to be installed, under stipulations of the $71,000 matching grant from the Vermont Housing Conservation Board, which required that historic character and architecture be taken into account. The Select Board Chairman at the time, Dave Strong, stated his hopes that “once the hall is back up and running it can be a magnet for the town, bringing in visitors from elsewhere in central Vermont and beyond.”117
Although the town had not been considered an art center since Goddard College went low-residency in 2002, the efforts of this last renovation have made considerable strides to reverse this - to quote Jim Lowe, “the Plainfield Opera House has become a little gem of an arts center”, showcasing diverse acts such as a gamelan ensemble and various first-rate concerts within the 2018 season alone.118 Once again the role of pride toward preserving one’s community opera house is clear, and although there were a myriad of roadblocks along the way, the persistence of the people involved with the Plainfield Opera House is the reason why it is still here today.
***
To quote Nancy E. Boone, the Vermont state architectural historian in 2011, “The beauty of Vermont is that every community has a unique physical personality and social personality, and these opera houses are a physical reflection of that. These buildings that are still in use as opera houses and theaters today, they continue to convey that special experience.”119 There is an essence of reciprocal nourishment within these municipal opera houses that is simply not felt within other buildings that are passively experiences, or buildings that do not both involve and engage the community concurrently. These buildings, often already placed within the town or city center, act as magnets toward not just the immediate residents, but residents of nearby towns, counties, and even states. It was this magnetism, stifled yet still very much there, that brought the community back to the opera house, and allowed the cycle of nourishment to continue once more.
Notes
1. “Church, Memorial Hall win state grants,” Burlington Free Press (Burlington, VT), 1 August 1995.
2. Chester H. Liebs, “Barre City Hall and Opera House,” National Register of Historic Places Nomination Form (Washington, DC: U.S. Department of the Interior, National Park Service, 1973).
3. Russell J. Belding, From Hitching Posts to Gas Pumps : A History of North Main Street, Barre, Vermont, 1875-1915. (Barre, Vt.: Potash Brook Publishing, 2003), 217.
4. “Worst Fire In Barre City For Many Years,” Argus and Patriot (Montpelier, VT), 19 January 1898.
5. “Barre Opera House Burned,” Vermont Phoenix (Brattleboro, VT), 21 January 1898.
6. Belding, From Hitching Posts to Gas Pumps, 217.
7. Vermont Watchman and State Journal (Montpelier, VT), 19 July 1889.
8. “Good Attendance. Montpelier People Pleased With New Opera House at Barre,” Montpelier Evening Argus (Montpelier VT), 25 August 1899.
9. Northfield News (Northfield, VT), Jul. 18, 1899.
10. “Has a Brattleboro Lessee,” Brattleboro Reformer, Brattleboro, VT), 8 March 1907.
11. “Barre As A Theater Town,” Barre Daily Times (Barre, VT), 28 August 1916.
12. “Dust Can’t Hide Memories Of Old Opera House,” Times Argus (Barre, VT), 3 March 1960.
13. “Bookings For Opera House,” Montpelier Morning Journal (Montpelier, VT), 10 August 1910.
14. Burlington Free Press (Burlington, VT), 29 August 1910.
15. “Barre As A Theater Town,” Barre Daily Times (Barre, VT), 28 August 1916.
16. “Opera House Bids Not Satisfactory To City Council,” Barre Daily Times (Barre, VT), 26 July 1916.
17. “Many Attractions Booked,” Barre Daily Times (Barre, VT), 8 September 1919.
18. “Boyle Adds Barre To His Theater String,” Rutland News (Rutland, VT), 29 July 1926.
19. “Barre Opera House Problem For City,” St. Albans Daily Messenger (St. Albans, VT), 18 July 1936.
20. “Barre Opera House Adds New Equipment,” Barre Daily Times (Barre, VT), 14 April 1936.
21. Barre Daily Times (Barre, VT), 26 January 1944.
22. “To Confer on License Fees,” Burlington Free Press (Burlington, VT), 28 January 1944.
23. Barre Daily Times (Barre, VT), 9 January 1948.
24. Plainfield News (Plainfield, VT), 11 June 1948.
25. “Proud Glory Of Old Opera House Vanished,” Barre Daily Times (Barre, VT), 3 August 1948.
26. “Planners Suggest Barre Use Opera House As Courtroom,” Times Argus (Barre, VT), 14 January 1963.
27. “Barre City Hall May Be Renewed For $199,735,” Burlington Free Press (Burlington, VT), 22 February 1956.
28. “Dust Can’t Hide Memories Of Old Opera House,” Times Argus (Barre, VT), 3 March 1960.
29. “Borowicz Urges Barre To Refurbish Old Opera House,” Times Argus (Barre, VT), 14 April 1960.
30. “Barre Opera House Friends Incorporated,” Burlington Free Press (Burlington, VT), 7 January 1974.
31. “Fisher Vote Kills Move for New Police Quarters,” Burlington Free Press (Burlington, VT), 23 August 1973.
32. “Opera House ‘Friends’ Well Received,” Times Argus (Barre, VT), 12 September 1973.
33. “‘Opera House’ Elects Mashia,” Burlington Free Press (Burlington, VT), 19 July 1974.
34. “Historic Site Restoration Collides With Safety Codes,” Times Argus (Barre, VT), 8 September 1975.
35. “Bottom Drops Out Of Opera House Drive,” Rutland Daily Herald (Rutland, VT), 19 December 1976.
36. “Fund-raiser Forgives Opera House Debt,” Times Argus (Barre, VT), 6 May 1977.
37. “More Big Plans for Barre Opera House,” Rutland Daily Herald (Rutland, VT), 20 February 1979.
38. “Bill Blachly Tires To Set The Stage,” Rutland Daily Herald (Rutland, VT), 24 June 1979.
39. “Opera House Plans Get Big Boost As Planners Approve Stair Tower,” Times Argus (Barre, VT), 27 April 1979.
40. “First Phase Of Restoration Of Opera House Completed,” Times Argus (Barre, VT), 7 December 1979.
41. “The Barre Opera House Revival,” Burlington Free Press (Burlington, VT), 10 October 1982.
42. “Barre Opera House will star new elevator,” Burlington Free Press (Burlington, VT), 27 September 1992.
43. Rutland Daily Herald (Rutland, VT), 19 August 1895.
44. “Old Landmark Gone,” Burlington Free Press (Burlington, VT), 17 May 1895.
45. Rutland Daily Herald (Rutland, VT), 8 April 1896.
46. “Edison’s Vitascope and Howard Opera House Orchestra,” The Enterprise and Vermonter (Vergennes, VT), 12 February 1897.
47. Burlington Free Press (Burlington, VT), 28 January 1916.
48. “Drew Crowded Houses. Colored Talent From South Pleases Large Audiences,” Middlebury Record (Vergennes, VT), 22 November 1917.
49. Middlebury Register (Middlebury, VT), 17 September 1917.
50. “City Theatre To Install Talkie Equipment,” Middlebury Record (Vergennes, VT), 14 February 1930.
51. “To Build New Theatre At Vergennes; Work to Begin In Few Days,” Burlington Free Press (Burlington, VT), 15 February 1932.
52. “Vergennes City Hall Redecorated,” Addison Independent (Middlebury, VT), 28 November 1952.
53. Addison Independent (Middlebury, VT), 22 June 1951.
54. “Opera House May Be Restored,” Burlington Free Press (Burlington, VT), 28 March 1982.
55. “Teenagers Busy Renovating Hall for Local Teen Center,” The Enterprise and Vermonter (Vergennes, VT), 12 April 1962.
56. “City Hires Architect to Estimate Repairing Vergennes City Hall,” The Enterprise and Vermonter (Vergennes, VT), 14 August 1969.
57. Ibid.
58. “Pre-City Hall Meeting,” The Enterprise and Vermonter (Vergennes, VT), 25 February 1971.
59. “Hopes For Community Center Dim With City Hall Repair Estimate,” The Enterprise and Vermonter (Vergennes, VT), 11 September 1969.
60. Rutland Daily Herald (Rutland, VT), 2 March 1971.
61. “ACT Performs This Friday And Saturday,” The Enterprise and Vermonter (Vergnennes, VT), 17 December 1970.
62. The Enterprise and Vermonter (Vergennes, VT), 13 April 1972.
63. “Opera House May Be Restored,” Burlington Free Press (Burlington, VT), 28 March 1982.
64. Pettibon, Christopher T., LeBoeuf, Norman, and H. J. Leboeuf & Sons Inc. Vergennes Main Street Revitalization / Prepared by T. Christopher Pettibon, Norman LeBoeuf, H.J. LeBoeuf and Son, Inc. (Bennington, Vt.: Hadwen), 1982.
65. “Repair Work Stymies the Opera House,” The Enterprise and Vermonter (Vergennes, VT), 28 March 1974.
66. “Lonely Battle Ensues Over Opera House,” The Enterprise and Vermonter (Vergennes, VT), 16 May 1974.
67. “Local Players Are Seeking New Arenas,” The Enterprise and Vermonter (Vergennes, VT), 23 May 1974.
68. “Opera House Gets Priority Among Bicentennial Requests,” The Enterprise and Vermonter (Vergennes, VT), 11 July 1974.
69. “Opera House May Be Restored,” Burlington Free Press (Burlington, VT), 28 March 1982.
70. “Trash Heap Or Treasure?,” Burlington Free Press (Burlington, VT), 18 June 1990.
71. Ibid.
72. “Friends culture opera house; Group forms to renovate Vergennes City Hall,” Burlington Free Press (Burlington, VT), 9 December 1993.
73. “Opera House ‘friends’ keep the beat despite many years, roadblocks,” Burlington Free Press (Burlington, VT), 2 August 1994.
74. “Three pennies and then some,” Burlington Free Press (Burlington, VT), 9 June 1994.
75. “Renovations on schedule for Opera House centennial,” Burlington Free Press (Burlington, VT), 17 December 1996.
76. “Paul Newman makes Opera House pledge,” Burlington Free Press (Burlington, VT), 5 November 1998.
77. “Town OKs renewable lease for opera house,” Burlington Free Press (Burlington, VT), 22 January 1998.
78. Ibid.
79. “New Town Hall to Be Built at Expense of $7,500,” Burlington Free Press (Burlington, VT), 3 May 1910.
80. The Town of Hyde Park, Hyde Park, Vermont : Shire Town of Lamoille County. (Hyde Park, Vt.: Town and Its Bicentennial Committee, 1976), 43.
81. Ibid., 179.
82. Liz Pritchett and Thomas D. Visser, “Architectural Conservation Assessment, Hyde Park Opera House, Hyde Park, VT”, 1994.
83. The Town of Hyde Park, Hyde Park, Vermont. 180.
84. Ibid., 180.
85. “Bob Ott and His Merry Makers in ‘The Merry Chaperon’,” The Burlington Suburban List (Essex Junction, VT), 13 November 1913.
86. “Commencement Week at Lamoille Central Academy,” Morrisville Messenger (Morrisville, VT), 29 May 1929.
87. “Farm Bureau Meeting,” News and Citizen (Morrisville, VT), 4 June 1924.
88. “Normal School Notes,” News and Citizen (Morrisville, VT), 12 May 1915.
89. News and Citizen (Morrisville, VT), 13 April 1927.
90. “Swafford’s Popular Players,” News and Citizen (Morrisville, VT), 29 September 1915.
91. The Town of Hyde Park, Hyde Park, Vermont. 181.
92. “‘The Mikado’ Will Be Presented in Hyde Park Theater Sept. 10-12,” Burlington Free Press (Burlington, VT), 8 September 1952.
93. “A Funny Thing Will Happen in Hyde Park This Summer,” Burlington Free Press (Burlington, VT), 8 August 1972.
94. The Town of Hyde Park, Hyde Park, Vermont. 181.
95. “A Funny Thing Will Happen in Hyde Park This Summer,” Burlington Free Press (Burlington, VT), 8 August 1972.
96. “Lamoille County Players Still Goin’ Strong at 25,” Burlington Free Press (Burlington, VT), 31 July 1977.
97. “Lamoille County Players Vote to Incorporate Club,” Burlington Free Press (Burlington, VT), 30 June 1956.
98. “Lamoille County Players To Initiate New Lighting System,” Burlington Free Press (Burlington, VT), 8 August 1963.
99. John Dunn. “2011 State Historic Preservation Grant Application, Hyde Park Opera House”, 2011.
100. “Eleanor Downey Directs Music Of Lamoille Players,” Burlington Free Press (Burlington, VT), 5 July 1956.
101. Plainfield Historical Society. The Town of Plainfield, Vermont : A Pictorial History 1870-1940. (Plainfield, Vt.: Society, 1993), 54.
102. Ibid.
103. “In Remodeled Opera House,” Barre Daily Times (Barre, VT), 29 January 1912.
104 .“Passing Of A Fine Leading Lady Star Of A Special Vermont Era,” Montpelier Monitor (Montpelier, VT), 6 September 1962.
105. Rutland Daily Herald (Rutland, VT), 6 March 1977.
106. “Passing Of A Fine Leading Lady Star Of A Special Vermont Era,” Montpelier Monitor (Montpelier, VT), 6 September 1962.
107. “Curtain! Nellie Gill Is Back!,” Burlington Free Press (Burlington, VT), 11 August 1938.
108. “Nellie Gill Returns,” Barre Daily Times (Barre, VT), 25 April 1946.
109. “Plainfield Hall Leased To Co-op For Social Use,” Barre Daily Times (Barre, VT), 20 July 1949.
110. “Benefit Planned For Town Hall,” Barre Daily Times (Barre, VT), 23 August 1949.
111. “They Prefer The Auditorium,” Barre Daily Times (Barre, VT), 12 May 1953.
112. Times Argus (Barre, VT), 14 June 1973.
113. “Plainfield Theater Group Reborn,” Times Argus (Barre, VT), 28 August 1974.
114. Rutland Daily Herald (Rutland, VT), 6 March 1977.
115. “Theater Group Plans Fund Drive To Improve Plainfield Town Hall,” Times Argus (Barre, VT), 16 March 1977.
116. The Burley Partnership, “Plainfield, Vermont. Municipal Building Improvements Feasibility Study.” Jan. 21, 1994.
117. “Restored hall to host town meet again,” Rutland Daily Herald (Rutland, VT), 27 January 2014.
118. “Concert proves Plainfield opera house’s promise,” Rutland Daily Herald (Rutland, VT), 17 February 2018.
119. “Intimacy an important feature at Vermont’s grand opera houses,” Burlington Free Press (Burlington, VT), 13 February 2011.
Corner Stores & Local Food Market Systems: Burlington, Vermont and New Orleans, Louisiana
By Amanda Sloss
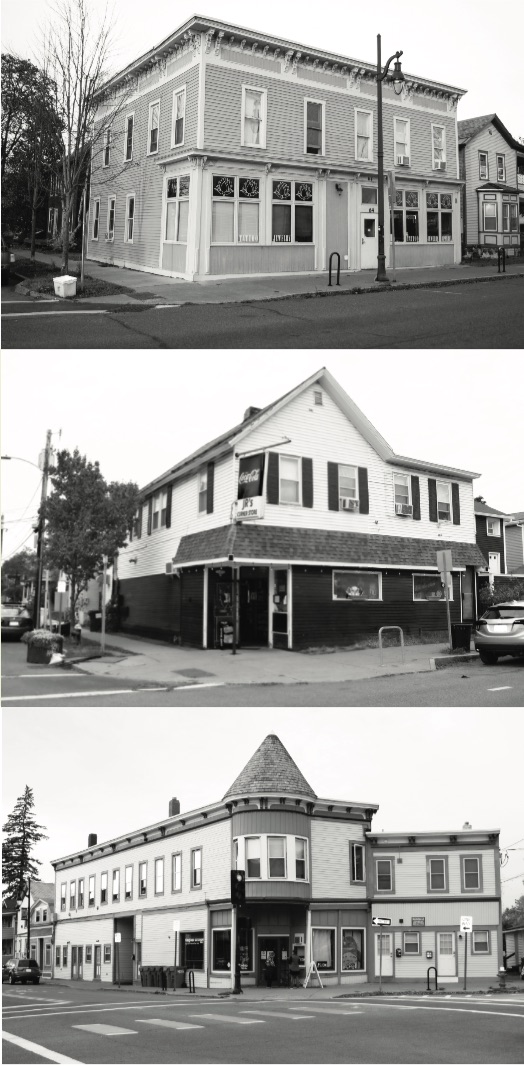
In both the city of New Orleans, Louisiana and the city of Burlington, Vermont, the primary area of this study, culturally diverse populations have, throughout history, influenced local food systems and are responsible for many of the evolution of these systems into what we recognize today. The purpose of this study of corner stores is to expose the inter-connected narrative of groceries, immigration, settlement patterns, and racial geography in both cities.
Throughout history New Orleans and Burlington have had comparable circumstances and happenings despite their extreme differences in location, weather, and terrain. Both are connected to economically-important, monumental and integral water-systems, both have been important American port cities, and both are destinations cities for relocated immigrant populations. As the result of centuries of cultural fusion, the cities have more in common than one may assume. Changes in each of their cultural compositions and influences have caused shifts in local food systems and economies overtime.
In this case study, I will examine a sample of the corner stores and markets within portions of each city and how the properties have changed over the last one-hundred-and-fifty years, keeping in mind past historical events, time periods, and social movements. The reason why I will be looking specifically at the stores, markets and groceries located on street corners is because corner stores, as a building-type, have served as culturally-influenced community spaces at which people can not only purchase goods locally, but also engage in “social, civic, and cultural interaction and exchange;” a lot about a community can be understood by these special places.
Generally, newly settled immigrant or ethnic populations will establish markets and groceries in their own neighborhoods as not only a way for them as a group to have safe places to gather, but also as a way of providing specialty their native food and other goods to their new neighborhoods. This trend can be observed in both Burlington and New Orleans, in addition to the effects of national, cultural changes and movements that effected settlement patterns and racial geography.
Looking at immigration patterns in relation to ethnic settlement patterns and the racial geography of Burlington over time, Irish immigrants were generally unskilled and were willing to do dirty and more dangerous jobs than immigrants coming from other areas. French Canadians were attracted to Burlington because of the multitude of job opportunities in the field of construction. They were skilled craftsmen who played an important role in the building of Burlington’s mills - working as carpenters, steamfitter, joiners, and brick masons.
Single women from Quebec were also attracted to Burlington because of the need for female workers in the new textile mills. Besides the need for work, another factor that caused the high rate of French Canadians crossing Lake Champlain were political issues; radical Canadians attempted an uprising similar to that of the American Revolution in 1837 and 1838, hoping to overthrow Britain’s colonial regime in favor of new democracy. Known as “la guerre des Patriotes,” the Patriot War, the rebels were quickly stopped by the British government and all individuals who had participated were either sent to prison or many sought refuge in Burlington.
German immigrants to the city were highly skilled craftsmen who favored work in building trades as carpenters, joiners, or cabinet-makers, and Jewish immigrants created merchant communities, acquiring storefronts and opening businesses including groceries and general store - many of which lined the sides of North Street.
Unlike New Orleans, which had an extensive municipal market system, Burlington only ever had one public city market; it was located on South Winooski Avenue between College Street and Main Street and it was only operational for the brief period of time between the Civil War and the beginning of the 20th century. Due to its smaller size geographically and in terms of population, there may have not been a need for more than one. Burlington residents seem to have gotten by through immigrant run stores and groceries alone, without the need for government help.
In New Orleans, however, the French Market and eventually the many other municipal markets scattered through the numerous neighborhoods of the city provided unique opportunities to immigrant vendors to make money and become financially independent without having to work in hard labor.
Burlington, Vermont area of study: North Street between North Avenue & North Winooski Avenue

The selected area of North Street between North Avenue and North Winooski Avenue lies within the Burlington neighborhood referred to as the “Old North End,” which is a section of land north of the city’s center that was developed in order to house the cities lower-income workers, specifically immigrant populations, during the period following the Civil War.
The area originated as and remains today, a working-class community inhabited by immigrants. North Street was and is the commercial corridor of the the city’s North End and it heavily contributed to the social and cultural development of Burlington. The residential areas surrounding North Street in the second half of the 19th and the early 20th centuries were filled with European immigrants, including French Canadian, Jewish, German, Russian and Irish districts. The North End neighborhood reflected the strong ethnic characters of those who came in search of job opportunities created on the waterfront, in the many factories, and on the railroads. In David Blow’s Historic Guide to Burlington Neighborhoods Vol. III, there is an interview that he conducted with Morris Mazel - a Russian immigrant and North Street business owner recalled, “when I look back at North Street, I think the reason we were so cohesive was that we weren’t absentee landlords... all of the business people seemed to live with their business establishments... it was either upstairs or behind the store... you were also part of the neighborhood.”1
Today, due in part the city’s progressive beliefs and job opportunities, Burlington caught the attention of refugee programs as a reliable entry point into the U.S. for those fleeing their home countries due to war and persecution. More than 6,300 refugees arrived in Vermont during this time. Settling in the Old North End, the North Street commercial corridor has experienced a resurgence. The area’s diversity, recalling the melting pot ethos that is no longer visible in a majority of the nation, carries additional value in Burlington today.
NORTHWEST CORNER OF NORTH ST. & NORTH WINOOSKI AVENUE

The structure on the northwest corner of North Street and North Winooski Avenue, marks the eastern end of the North Street commercial district. As shown in image No. 1, the building still appears in its original Queen Anne style and its North Street facade has only changed slightly. The building’s ground-level entrance is aligned perfectly with the street corner and is shaded by a covering created by the second-story oriel window, directly above - this window has four connected, symmetrical sections and is capped with cone-shaped roof. The lot was home to a “store” as far back as 1869, according to the F.W. Beers map. However, the structure which still stands today, was built in 1898 by Dennis Bourne as the location for his creamery and grocery.

The side of the building that extends down North Street towards Lake Champlain is the portion of the property where Bourne once housed his cold storage and creamery, which eventually was referred to by locals as the “City Creamery.” The building was built with a passageway in the middle of this facade for easy access to the back of the store for horses. When Dennis Bourne passed away in early 1910, the Burlington city directory listed Frank B. Robillard and Miss Mary O’Reagan as the operators of the City Creamery. It continued to be listed on the city register up until 1923, with its operator only changing once more to Louis Genereux before the creamery may have closed. The grocery, however, continued to be listed; in 1925, the Genereaux family operated it as a mother and son team.


Image No. 3, a photograph taken by Louis McAllister in 1930, the North Street facade of the building is shown with awnings that have since been removed. The passage that cuts through the west wing of the structure can be seen as well, next to the person standing on the adjacent sidewalk. A sign suggests that a cafe was housed in one of the secondary storefronts during the year of 1930.
Image No. 2 was also taken by McAllister, but in 1940, a decade after the previous image. This photograph is angled so that more of the facade of the west wing can be seen. This image was taken by McAllister in order to document the new street signs put up by the Burlington Street Department. From farthest down North Street to the corner of North and North Winooski, the signs show that the store fronts along the wing were occupied in 1940 by “Kirby’s Radio Shop,” “Sottie (Sattie) Sweets” (Homemade Pastries), before the passage way, and after, “Bouchard’s Barber Shop.” Currently the building is occupied by Shinjuku Station, a sushi restaurant owned by immigrants from Japan; apartments are still located in the second floor.
CORNER OF NORTH STREET, ELMWOOD AVENUE & INTERVALE AVENUE
The building located on this irregularly-shaped plot of land has been listed on the Burlington city maps as far back as 1853. It was first listed in the city directory in the year 1888 as Arsene Nantelle’s General Store and was listed again as owned by Nantelle in 1901, but as a “dry goods and grocery store.” In 1900 it was listed on Sanborn maps as “Grocery & Meat,” but David J. Blow’s Historic Guide to Burlington Neighborhoods lists the building as a Saloon in the same year - owned and operated by Victor Fischer. Fischer be- came a police officer in 1911 (police station #2 was located across the street); by 1915, the Saloon was no longer in business and Moses Wheel operated a grocery store at the location. The year after, the store was taken over by Arthur Martelle and Octave Lavalee. They ran the grocery until 1943, when Harold W. Ready started managing an ”I.G.A.” store, which he did for five years. IGA stands for the Independent Grocers Alliance; founded in 1926, it aimed to bring family owned, local grocery stores together under the IGA brand.
In 1947, John B. Michaud opened “Michaud & Sons’ Store” and he operated the general store up until his retirement in 1980. Only two years later, in 1982, he passed away. Even though John B. retired in 1980, the store stayed open under the same name until just before 1984. That same year, the predecessor of Myer’s New & Used Furniture opened at 1 Intervale Ave - Traderman Used Furniture. Myer’s New & Used Furniture has been described as a buy, sell, trade business, “family owned and operated since 1983.” 1 Intervale served as their showroom. The last review written about Myer’s before it closed is from the Spring of 2015. In the spring of 2021, the building is home to a variety of businesses - Threading Beauty Studio, Burlington Employment Agency, Burlington Asian Market, and Burlington IPhone Repairs & Electronics. Additionally, the second floor is still dedicated to residential living spaces. Burlington Asian Market is known for its affordable prices and wide selection. The market offers fresh produce each and every day to the Old North End community, in addition to health food items and fresh fish.

NORTHEAST CORNER OF NORTH ST. & NORTH WINOOSKI AVENUE
The building standing on the northeast corner of North Street and North Winooski Avenue was originally constructed in approximately 1870 as a grocery store - owned and operated by Louis Germain. In 1923, Julius Shelansky purchased the property so that he and his son could open their own grocery and meat market, which was later listed in the city directory as “Shelansky’s Dry Goods,” (also selling fabrics, cloth and yarn). The family owned and operated a store in the building until 1956, the year that Julius Shelansky passed away and the building was sold. Currently, the corner is home to the Mawuhi African Market, which carries a large variety of ethnic food, goods and beauty products, in addition to selling a variety of hot African and Caribbean inspired foods. Their menu offers Kelewele (fried plantains with spices), Kaakro (without spices), African sweet potatoes, Jamaican patties, Fufu (semolina), palm nut soup, okra stew, bank (fermented corn/oats), and Kenkey (fermented corn meal). Mawuhi African Market, established in 2007, is a minority women-owned business.


In 2016, a large mural was painted on the facade of the building facing North Street depicting an akwaaba - a traditional symbol of welcome in Ghana and west Africa. The glyphs represent a variety of values including benevolence and discipline. With the resurgence of the commercial area as a launching point for the new waves of immigrants to America, the message reminds us all of the long history North Street has endured playing this important role, and of the multi-cultural society that the neighborhood continues to foster today.
In October of 2020, Patience Bannerman, owner of the market, was given notice to leave her property by the end of November. Originally from Ghana, Ms. Bannerman has been operating her business on the corner of North Street and North Winooski for over twenty-seven years. The building has recently come under new ownership and its purchasers went back on their agreement to extend Bannerman’s lease. Instead, the property owners demanded that this prosperous, black-owned business vacate during their busiest time of year and in the middle of the COVID pandemic. Besides operating as a cultural hub for Vermont’s African Diaspora, the market is also the only place in the entire North End neighborhood that has “MoneyGram” - a service with which people can send money back to their families from across the world. Due to community support, the market’s lease has since been extended through May of 2021; when the time comes, Ms. Bannerman will not close her business but instead move it to another location, hopefully nearby.

NORTHERN CORNER OF NORTH STREET & ELMWOOD AVENUE
This property, on the northern corner of North Street and Elmwood Avenue, has been defined on maps of Burlington since at least 1889; it was listed as a grocery in 1889 Beers map and as a Grocery and Barber Shop in 1900 on Sanborn maps The Burlington city directory of 1930 listed the building as “Burlington Cut Price Shoe Shop,” but in Image No. 11, taken in the same year, the building appears to be vacant; this can be inferred based off of the tattered and unkempt awnings of the storefront, the abundance of flier advertisements plastered over the front windows, and the young boys sitting down in the store’s entryway. The same photo also gives us a glimpse at the southern corner of this intersection, showing Louis N. Turner’s drug store with advertisements for candy and cigars in the windows and a few doors down, Bloomberg Shoes. The brick commercial building that was occupying Turner’s Drug Store was built in 1904 for druggist Eugene Gosselin’s firm, Gosselin & Brothers who operated two drug stores in the neighborhood.

In Image No. 10, a photo Louis McAllister took of the same building ten years after the first, the storefront windows are uncovered, and the space was at this time occupied by “The Silver Star Restaurant;” the facade also seems to of had a fresh coat of paint applied. The camera angle of the image reveals not only the names of the businesses along the property’s south-facing facade, but also we have a view of Mazel’s Department Store at 194 North Street, which was founded by Russian Immigrant Morris Mazel and his family in 1917. The commercial space closest to Mazel’s was “Grand Union” and in between there and the Star Restaurant was the entrance to a staircase leading up to a second-floor dental office.
In February of 1978, a large fire started in the Burlington Paint & Tile Company in the area; as it grew, it destroyed a total of eight structures surrounding this intersection including this one. This is the reason why there are new constructions concentrated here. The building that occupies this northern corner today is reminiscent of the structure which preceded it; however, the overall structure is a disappointment, as it only attempted to mimic the original’s form. The new structure is made out of metal with shiny finishes and lacks the intricate and complex architectural details of the old building. The corner entrance, however, was maintained, and the space currently houses a beauty supply store.
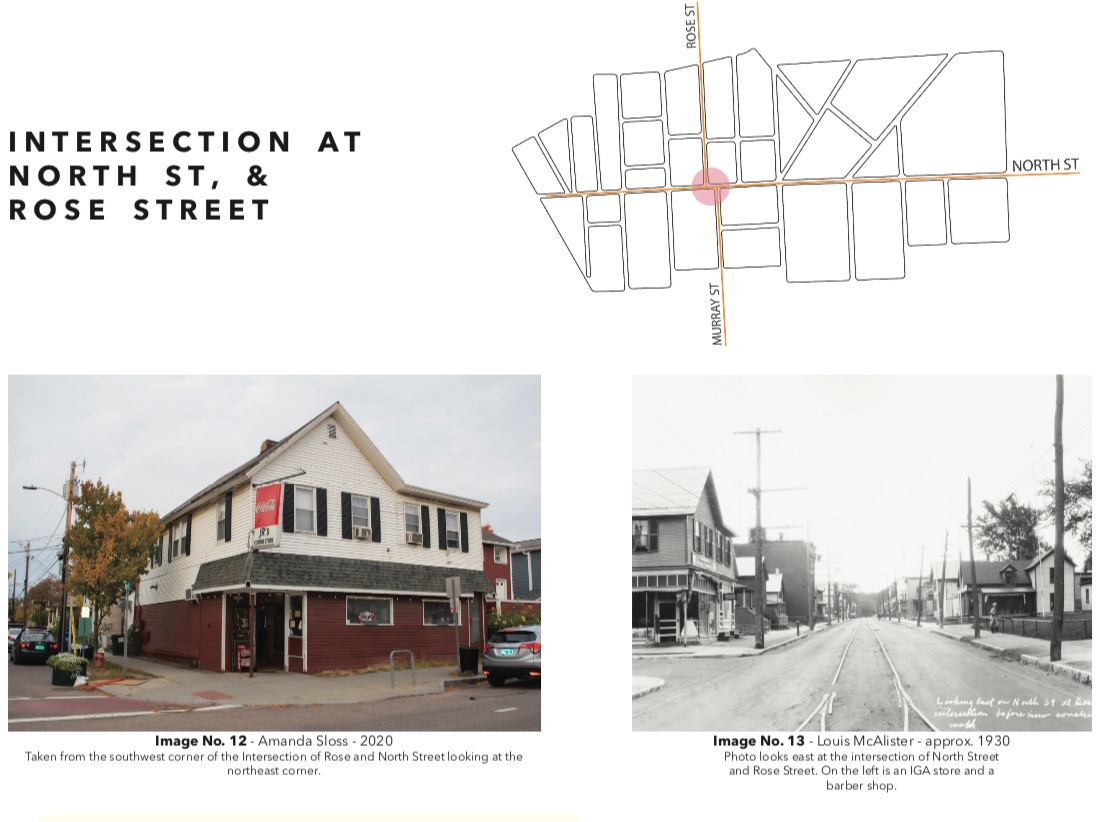
NORTHEAST CORNER OF NORTH STREET & ROSE STREET
The two-story, south-facing building on the northeast corner of North Street and Rose Street was constructed in 1878. Even though the property has passed through several owners over the years, it has continuously operated as a market/ grocery/general store since. In true corner store fashion, the stores’ entrance is canted.
The 1869 Burlington city directory lists a Bruno Riley living on North Street near Rose Street. In 1879 “Breno” Riley is listed as operating a general store at this location and living in the second story. It is likely that Bruno and Breno Riley are the same person. From 1879 to 81 Riley’s store was in business; during this time, he additionally dedicated a segment of the building’s front right-side bay to a functioning barber shop.

SOUTHEAST CORNER OF NORTH ST. & NORTH CHAMPLAIN STREET
This mixed-use, square building on the south-east corner of North Street and North Champlain Street, which was constructed in the 1890s, was listed as a barber shop and grocery store in 1900. The structure has a store-front on the first floor with apartments above, and its exterior is rendered in Italianate-style features; the two entrances are recessed. Over time, the building has been home to a variety of businesses including a grocery store, a feed store, a paint store, apartments, and according to 1900 Sanborn maps, a private school and barber shop. The 1905 city directory lists the property as a confectionery and fruit store only five years later.
Image No. 15 was taken by Louis McAllister on August 25, 1930 and shows a street crew spreading asphalt as a stream roller, following, then smoothed it down. From this photograph, we can see that the property was, at the time, occupied by First National Stores; the windows display advertisements for loaf cheese, “finest” mayonnaise, Pabst and biscuits.
Currently the bottom floor of the building is occupied by Nunyuns Bakery & Cafe. This intersection is now home to many ethnic businesses owned by a new wave of immigrants in the city. Right off of the corner, on North Champlain Street, is a Himalayan Food Market and across the street on the northwest corner there is an oriental marketplace food store, Thai Phat. Opposite from Nunyuns, on the northeast corner, lies Saigon Kitchen and “Bella Kay Home Goods Asian Store.”
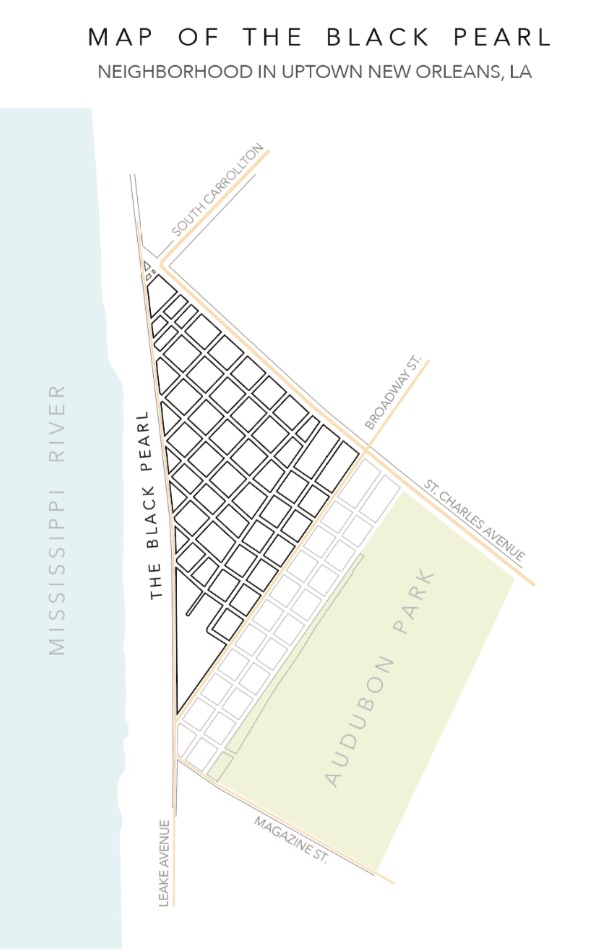
New Orleans, Louisiana, comparison area of study: The Black Pearl Neighborhood
This neighborhood is a part of uptown New Orleans and is bounded by St. Charles Avenue, Leake Avenue and either Lowerline or Broadway Street. The neighborhood is characterized by its triangular shape, irregular shaped blocks, narrow streets, and its variety of architectural styles. The first home in this area was constructed in 1835, the same year that the New Orleans and Carrolton Railroad was constructed in the present location of the St. Charles streetcar line.
The majority of homes remaining in the Black Pearl neighborhood are modified versions of the original “shotgun” structures. The many theories regarding the origins of the “shotgun” building type are all interwoven and deeply rooted in the issues of race and class, as well as responding to the development conditions present at the time. The so-called “shotgun” home is a rectangular structure that is purely residential, unless it exists on a corner, in which case it would have a bottom-level storefront. The building type in its simplest form is a one-room wide residence, two or more rooms deep, lacking hallways and privacy, oriented perpendicular to the road, and with its entrance located in the gable end.
Although there are many theories about how the shotgun originated as a building type in the American South, the most accepted theory is that it migrated to the U.S. with the formerly-enslaved immigrant population from Saint Domingue (present day Haiti) after the slave revolt. These people had been taken as slaves from the areas of western and central Africa, including Guinea and Angola, both areas highly populated by the Yoruba people. When this wave of immigration occurred, a large percentage of people coming from what is now Haiti settled along the banks of the Mississippi, close to the river where work was available to them. This is a major reason why the Black Pearl neighborhood contains, to this day, a housing stock mostly made up of modified shotguns.
Notes
1. David Blow, Historic Guide to Burlington Neighborhoods, Vol III (Burlington: Chittenden County Historical Society, 2003), 15.
Bibliography
Allen, Charles E. 2006, 1905. About Burlington, Vermont. La Crosse, Wisconsin: Brookhaven Press. Auld, Joseph. 1894.
Picturesque Burlington: a handbook of Burlington, Vermont, and Lake Champlain. Burlington, Vermont: Free Press Association.
Bercuvitz, Richard A. 1994. Neighborhood and Community: a social history of the Jewish community of Burlington, Vermont (1880-1940). Burlington, Vermont: University of Vermont. Department of History.
Campanella, Richard. 2008. “An Ethnic Geography of New Orleans.” The Journal of American History 94 (3). —. 2016.
“From Poydras Market to “South Market District:” Food Retail in New Orleans’ Central Business District.” Preservation in Print, December: 12-13.
Feeney, Vincent. 2015. Burlington: A History of Vermont’s Queen City. Bennington, Vermont: Images from the Past.
Fussell, Elizabeth. 2007. “Constructing New Orleans, Constructing Race: A Population History of New Orleans.” The Journal of American History 94 (3): 846-855.
Irvin, Hilary S. 1986. “The Impact of German Immigration on New Orleans Architecture.” Louisiana History 27 (4): 375-406. Kellogg, John. 1977.
“Negro Urban Clusters in the Postbellum South.” Geographical Review 67 (3): 310-321.
Lewis, Peirce F. 2003. New Orleans: The Making of an Urban Landscape. Santa Fe, New Mexico: The Center for American Places, Inc.
Mayo, James M. 1991. “The American Public Market.” Journal of Architectural Education 45: 41-57.
Meeks, Harold A. 1985. Time and Change in Vermont: a human geography. Chester, Connecticut: Globe Pequot Press.
Michaud, Robert B. 1991. Salute to Burlington: an informal history of Burlington, Vermont. Lyndonville, Vermont: Lyndon State College.
Muller, Margaret H. 1972. Look around Burlington, Vermont. Burlington, Vermont: Chittenden Country Historical Society.
Nystrom, Justin A. 2018. “Making Groceries: The Bloodline of Sicilian New Orleans.” In Creole Italian: Sicilian Immigrants and the Shaping of New Orleans Food Culture, 135-158. Athens, Georgia: University of Georgia Press.
Reeves, Sally K. 2000. “Making Groceries: Public Markets and Corner Stores in Old New Orleans.” Gulf Coast Historical Review 16: 21-47.
Sauder, Robert A. 1981. “The Origin and Spread of the Public Market System in New Orleans.” Louisiana History 22 (3): 281-297.
Schmiechen, James, and Kenneth Carls. 1999. The British Market Hall: A Social and Architectural History. New Haven, Connecticut: Yale University Press.
Spain, Daphne. 1979. “Race Relations and Residential Segregation in New Orleans: Two Centuries of Paradox.” The Annals of the American Academy of Political and Social Science: 82-96.
Tangires, Helen. 2003. Public Markets and Civic Culture in Nineteenth-century America. Baltimore, Maryland: Johns Hopkins University Press. Warner, Coleman. 2001.
“Freret’s Century: Growth, Identity, and Loss in a New Orleans Neighborhood.” Louisiana History 42 (3): 323-358.
