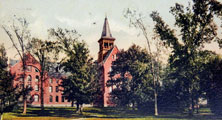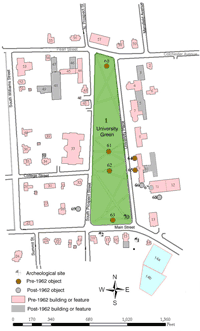 |
University Green Area Heritage StudyHistoric Burlington Research Project - HP 206Historic Preservation Program - University of Vermont |
||||||||||||
|
Pomeroy Hall489 Main Street
Photo credit: Katie Briscoe
The complex known today as
“Pomeroy Hall” is made up of three main blocks which face the corner of University
Place and Main Street. The first, constructed in 1829 was built to house the
University of Vermont’s Medical College.
[i]
The brick structure, which faces the southern end of the University Green, is
three stories high and three bays wide with a low-pitched hipped roof. Its
front façade is dominated by a brick-covered stair tower which projects off the
main structure. The second structure, constructed in 1858, is a “narrower brick
section with a gable roof sheathed in standing-seam metal.”
[ii]
The third section, constructed in 1997, is three stories high and of similar
shape to the front section. An entrance hall, constructed of glass and metal,
separates the second and third blocks.
[iii]
The Medical School closed in
1836 and was left vacant until the University of Vermont purchased the building
in 1839.
[iv]
The Medical School re-opened in 1853 and continued for over thirty years. The
original two and a half story Federal style building constructed in 1829 was
extensively altered in 1858 to enlarge the structure and impose Italianate
style details.
[v]
After the
University of Vermont combined with the State and Agricultural College in 1865
after the passage of the Morrill Bill, 489 Main Street became part of the
Agricultural Experiment Station.
[vi]
Charles Allen
wrote in 1905 that “an experiment farm, now comprising about 130 acres situated
on the terrace east of the College, was purchased, and the present Experiment
Farm Buildings were erected in 1891.”
[vii]
A barn was
built behind the building against the eastern boundary in 1888 and a greenhouse
was added in 1900.
[viii]
In 1910 the building was
still used as the Agricultural Experiment Station with Cassius Peck as the
Superintendent of the State Agricultural College Farm.
[ix]
In 1915 the only residents of 489 Main Street were Sedgwick A. Rand, a Janitor
at Morrill Hall, and his wife Julia.
[x]
In the
Burlington Directories from 1935 to 1951 the building was listed as the Experiment
Station Annex for UVM.
[xi]
In 1952,
the building was renamed Pomeroy Hall after Dr. John Pomeroy, the founder of
the University of Vermont Medical School.
[xii]
From 1952 to 1974, Pomeroy Hall had a variety of uses including the Chittenden
County Agricultural Stabilization and Conservation Commission, Experimental
Station Annex, and the UVM Department of Speech.
[xiii]
Pomeroy Hall is now used by the Department of Communication Sciences and the
E.M. Luse Center for Communication: Speech, Language, and Hearing.
[i] Charles E. Allen, About Burlington, Vermont (Burlington: Hobart J. Shanley & Co., 1905), 46. [ii] University Green National Register Nomination [iii] Ibid. [iv] The Free Press Association, Burlington City Director including Directory of Winooski (Burlington: The Free Press Association, 1910-1935).
[v]
David J. Blow, Historic Guide to Burlington Neighborhoods (Burlington:
Chittenden County Historical Society, 1991), 175.
[vi]
Charles E.
Allen, About Burlington, Vermont (Burlington: Hobart J. Shanley &
Co., 1905), 46.
[vii]
Ibid.
[viii] University Green National Register Nomination [ix] The Free Press Association, Burlington City Director including Directory of Winooski (Burlington: The Free Press Association, 1910). [x] The Free Press Association, Burlington City Director including Directory of Winooski (Burlington: The Free Press Association, 1915).
[xi]
The Free
Press Association, Burlington City Director including Directory of Winooski (Burlington:
The Free Press Association, 1935-1951).
[xii]
David J. Blow, 175.
[xiii]
The Free
Press Association, Burlington City Director including Directory of Winooski (Burlington:
The Free Press Association, 1952-1974).
|

