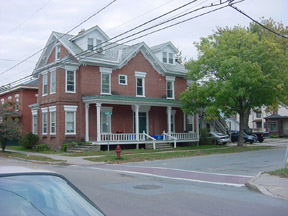
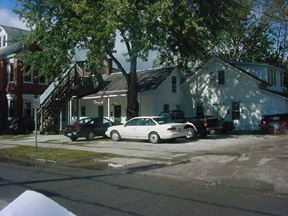
Loomis Street
Loomis Street was cut in 1871.[1] The road cut through a large space kept intact by the Loomis family for a century.[2] 4-10 Loomis Street being the first house erected on this road provided a firm foundation for this new street. In 1875, E.C. Loomis sold his land to R.B. Roby for three thousand dollars in agreement that the south end of Loomis Street be used for residential use.[3]
[1] Gloria Scott, Vermont Division for Historic
Preservation. Historic Sites and Structures Survey, Chittenden
County, Burlington VT, July 1977. CD-ROM Reference HP-002, Disk
7, created 7/22/02.
[2] Map of Burlington Vermont. (New York, New York: Presdee &
Edwards 1853).
Plan of the City of Burlington, Chittenden Co. Vt. Beers Map 1869.
[3] Burlington Town Records, Real Estate Transfers, 1875, April.Vol.
14, p. 453.


4-10 Loomis Street is a two and a half story Italianate Style house with a stone foundation was built c. 1869, but had alterations done on it c. 1875.[1] The original use for this house was residence and is now used as apartments. This house was probably built c. 1869 for Hiran Salls, a masonry. It was altered in c. 1875 by Urban A. Woodbury.[2] Woodbury was a Deputy Customs Collection in Burlington, but soon after became manager of the large J.R. Booth lumber firm. He resided here until 1886 when he moved to 406 Pearl Street.[3]
[1] Gloria Scott, Vermont Division for Historic
Preservation. Historic Sites and Structures Survey, Chittenden
County, Burlington VT, July 1977. CD-ROM Reference HP-002, Disk
7, created 7/22/02., Sanborn Insurance Map, 1889.
[2] Gloria Scott, Vermont Division for Historic Preservation.
Historic Sites and Structures Survey, Chittenden County, Burlington
VT, July 1977. CD-ROM Reference HP-002, Disk 7, created 7/22/02.
[3] Burlington City Directory and Business Advertiser (Burlington
VT: Free Press Association, 1887) , 232
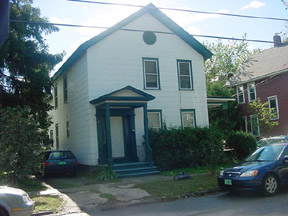
15 Loomis Street is a two-and-a-half-story Vernacular Italianate
Style house with stone foundation and was built in 1871. The original
use of this house was residence and is now used as apartments.
This is a rectangular blockhouse with a gable end to the street;
rear two story ell, one story shed, and a one-story west wing.
Greene learned the leather tanning trade in the late 1850's in
the Old Loomis tannery on Pearl Street. Shortly after the civil
war he acquired a house on Maiden Lane and set up his own tannery
in the back.[1] When Loomis Street was cut in 1871, it ran right
next to Greenes house and right through his tannery.[2] He either
built this house at that time or he perhaps moved his old home
to this site. Henry Greene worked for a firm called Allen &
Greene for some years while residing on Loomis Street.[3] His
son Willard boarded with him from 1873-1876.[4]
Greene was responsible for subdividing his old back yard into
the six lots between here and Greene St., building a house on
one of them for his son, and a duplex rental property on another.[5]
In the 1890's he subdivided his land to the south and built Green
St., named after himself.[6]
[1] Gloria Scott, Vermont Division for Historic
Preservation. Historic Sites and Structures Survey, Chittenden
County, Burlington VT, July 1977.
[2] Plan of the City of Burlington, Chittenden Co. Vt. Beers Map
1869.
[3] Burlington City Directory and Business Advertiser (Burlington
VT: Free Press Association, 1875), 41
[4] Burlington City Directory and Business Advertiser (Burlington
VT: Free Press Association, 1873-76) , 49 and 41
[5] Gloria Scott, Vermont Division for Historic Preservation.
Historic Sites and Structures Survey, Chittenden County, Burlington
VT, July 1977.
[6] Gloria Scott, Vermont Division for Historic Preservation.
Historic Sites and Structures Survey, Chittenden County, Burlington
VT, July 1977.
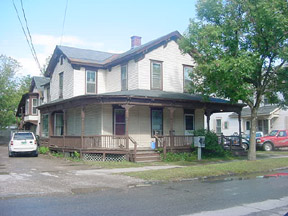
16-18 Loomis Street is a two-and-a-half story Italianate style
house with a stone foundation and was built c. 1877. This original
use for this house was residence[1] and is now used as apartments.
The massing of the house has a Greek cross plan with a 2 story
rear addition. The house has been resided with vinyl.
This was one of the earlier houses built on Loomis Street. It
is shown on the 1877 Birds Eye Burlington map. It was built c.
1877 for J.J. Bigelow, a wood and coal dealer.[2] His widow kept
it as her home into the twentieth century.[3] Bigelow's business
partners, the Adsit's, lived next door.
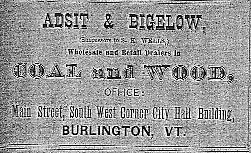
[1] Gloria Scott, Vermont Division for Historic
Preservation. Historic Sites and Structures Survey, Chittenden
County, Burlington VT, July 1977. CD-ROM Reference HP-002, Disk
7, created 7/22/02.
[2] Burlington City Directory and Business Advertiser (Burlington
VT: Free Press Association, 1879), 10
[3] Gloria Scott, Vermont Division for Historic Preservation.
Historic Sites and Structures Survey, Chittenden County, Burlington
VT, July 1977. CD-ROM Reference HP-002, Disk 7, created 7/22/02.
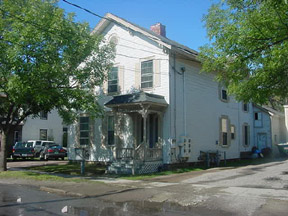
20-24 Loomis Street is a two-and-a-half story Italianate style
house with stone foundation and was built c. 1875. The original
use for this house was apartments[1] and is still used as this
today. This was another early house built on Loomis Street. This
house shows a good example of Italianate architecture, because
it retains its original ornate porches and cornice,[2] even though
it has been sided with aluminum.
This house was built c. 1875 for Mary Adsit, a widow, and her
sons Eldridge and Alvarro, who were then ship's carpenters and
dock builders.[3] A few years later the Adsit brothers went into
business as coal and wood dealers with J.J. Bigelow,[4] their
next door neighbor. A few years later, while living at 20-24 Loomis
Street, Eldridge worked for the firm of Adsit & Bigelow, and
Alvarro was employed with a District Telephone Company.[5] Alvarro
Adsit made this his home into the twentieth century.6
[1] Gloria Scott, Vermont Division for Historic
Preservation. Historic Sites and Structures Survey, Chittenden
County, Burlington VT, July 1977. CD-ROM Reference HP-002, Disk
7, created 7/22/02.
[2] Gloria Scott, Vermont Division for Historic Preservation.
Historic Sites and Structures Survey, Chittenden County, Burlington
VT, July 1977. CD-ROM Reference HP-002, Disk 7, created 7/22/02.
[3] Burlington City Directory and Business Advertiser (Burlington
VT: Free Press Association, 1875), 1
[4] Burlington City Directory and Business Advertiser (Burlington
VT: Free Press Association, 1883), 1
[5] Burlington City Directory and Business Advertiser (Burlington
VT: Free Press Association, 1883), 1
[6] Gloria Scott, Vermont Division for Historic Preservation.
Historic Sites and Structures Survey, Chittenden County, Burlington
VT, July 1977. CD-ROM Reference HP-002, Disk 7, created 7/22/02.,
Burlington City and Winooski Directory for 1904 (Burlington VT:
Free Press Printers Association, 1904) p.55.
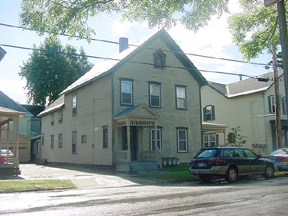
27 Loomis Street is a two-and-a-half story Vernacular style
house with stone foundation and was built c. 1877. The original
use for this house was residence and is now used as apartments.[1]
This vernacular house with a peaked window in the façade
gable end, and Queen Anne entry porch is a common Burlington style.
It is shown on the 1877 Bids Eye Map of Burlington and was built
c. 1877 for Willard Green, a Wells-Richardson Co. employee,[2]
and son of tanner Henry Greene, who lived two doors away in #15
Loomis. He later operated his own paint store, 'The W.E. Green
Co., paints, oils, varnishes, ect.' and remained at this address
well into the twentieth century.[3] This house is similar to 31
Loomis Street.

[1] Gloria Scott, Vermont Division for Historic
Preservation. Historic Sites and Structures Survey, Chittenden
County, Burlington VT, July 1977.
[2] Burlington City Directory and Business Advertiser (Burlington
VT: Free Press Association, 1877) p.55
[3] Gloria Scott, Vermont Division for Historic Preservation.
Historic Sites and Structures Survey, Chittenden County, Burlington
VT, July 1977. , Burlington City and Winooski Directory for 1910
(Burlington VT: Free Press Printing, 1910), 148.
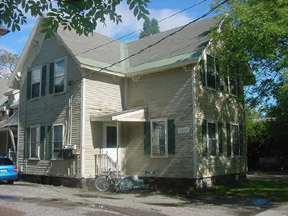
28-30 Loomis Street is a two-and-a-half story Vernacular-Italianate
style house with a stone foundation and was built 1872. The original
use for this building was residence[1] and is now used as apartments.
This house was built 1872 for Cyrus Currier who was a carpenter.
Like Henry Green, his neighbor across the street, Currier lived
nearby on 30 North Union Street, (then Maiden Lane) in the 1860's.[2]
When Loomis Street was cut in 1871, Currier built his new residence
on the new street.[3] He was then a rental clerk downtown. Later
he started his own feed and grain business.[4] In the 1880's,
the house was acquired by E.H. Lane, a bookkeeper.[5]
The massing of this house is unusual in Burlington. Additions
to the house have increased its size while maintaining the general
proportions of surrounding houses. The rear wing housed a bicycle
shop at one time and is a good example of successful blending
of small commercial enterprises within residential neighborhoods.[6]
[1] Gloria Scott, Vermont Division for Historic
Preservation. Historic Sites and Structures Survey, Chittenden
County, Burlington VT, July 1977. CD-ROM Reference HP-002, Disk
7, created 7/22/02.
[2] Burlington City Directory and Business Advertiser (Burlington
VT: Free Press Association, 1871), 49
[3] Gloria Scott, Vermont Division for Historic Preservation.
Historic Sites and Structures Survey, Chittenden County, Burlington
VT, July 1977. CD-ROM Reference HP-002, Disk 7, created 7/22/02.
[4] Burlington City Directory and Business Advertiser (Burlington
VT: Free Press Association, 1873), 29
[5] Burlington City Directory and Business Advertiser (Burlington
VT: Free Press Association, 1886), 127
[6] Gloria Scott, Vermont Division for Historic Preservation.
Historic Sites and Structures Survey, Chittenden County, Burlington
VT, July 1977. CD-ROM Reference HP-002, Disk 7, created 7/22/02.
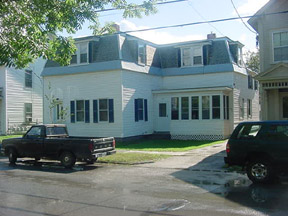
33-35 Loomis Street is a two-story French Second Empire style
house with a stone foundation and was built c. 1875. The original
formal name of this building was the Chas H. Stearns house.[1]
The original use of this building was for residence and is now
used as apartments. This Vernacular French 2nd Empire house is
most unusual in Burlington as it is just one story with a mansard
roof instead of being multiple stories. The mansard roof is part
of the second story.
This house was apparently built 1875 for Charles Streans, a furniture
repairer.[2] His furniture repair shop was located on 10 Church
Street.
[1] Gloria Scott, Vermont Division for Historic
Preservation. Historic Sites and Structures Survey, Chittenden
County, Burlington VT, July 1977. CD-ROM Reference HP-002, Disk
7, created 7/22/02.
[2] Burlington City Directory and Business Advertiser (Burlington
VT: Free Press Association, 1875), 94