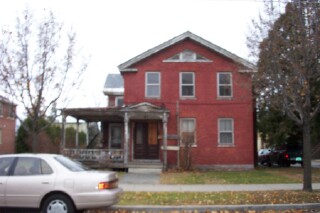

 |
circa 1850s |


 |
circa 1850s |
Another of what is a typical design for Greek Revival residences
in Burlington. The main block is a gable front, brick load bearing
structure resting on a stone foundation. On the left, a pedimented
porch protects the front side hall entrance. The porch is one
bay by three bays wide, wraps around the south side, and has turned
posts, balusters, and brackets. Windows are two over two double
hung sashes symmetrically arranged. The gable features cornice
returns and a triangular blind gable window. The wood truss roof
is covered with slate. A later clapboard clad addition attaches
to the rear of the house.
This house saw the longest occupation by a single owner in this
area. William Zottman, a carriage maker and superintendent of
streets resided here from 1867 to 1927. The house is presently
used for apartments. (1)