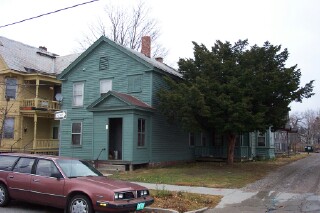

 |
|


 |
|
A post and beam, clapboard clad, three bay wide example of
the Greek Revival style, this house rests on a stone foundation.
A blind window above the pedimented porch maintains the symmetry
of the windows on the second floor. The symmetrically arranged
windows are one over one double-hung sashes. The wood truss, gable
front roof with cornice returns is covered by slate. This building
has seen extensive additions to the rear.
The 1869 Worley map identifies the owner as Oliver Beaupre who
may also have been the builder. (1) The house remained in the
Beaupre family until his grandchildren sold it in 1937. The structure
has since been divided into apartments. (2)
(2) Vermont Division for Historic Preservation, Vermont Historic Sites and Structures Survey, North Winooski Avenue, Montpelier, VT, Division for Historic Preservation, n.d.