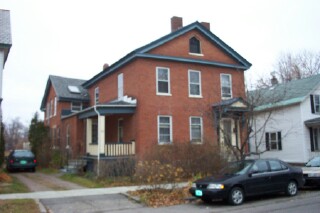

 |
82
Grant Street
c. 1840's
By R. F. Panepinto
|
This two and one-half story Greek Revival building has a front
facing pedimented gable with boxed cornice and a blind pointed
window within the pediment. A pedimented hood supported by brackets
protects the right, side hall entrance. Windows are symmetrically
arranged. The rear ell was added at a later date. Brick bearing
wall construction on a stone foundation supports a wood truss
roof. A one bay by one bay covered porch protects a side entrance
on the left of the building. Owned in the 1860's by Timothy Lovell,
the footprint appears on the 1853 Presdee and Edward map. Today
the building contains a number of apartments. (1)
(1) Vermont Division for Historic Preservation, Vermont Historic
Sites and Structures Survey, Grant Street (VHSSS, GS), (Montpelier,
VT, Division for Historic Preservation, n.d.), Presdee & Edwards,
Map of Burlington, Vt., 1853, (New York: Lith. of Sarony &
Major, NY, 1853), map., and Plan of the City of Burlington, Chittendon
Co., Vt, (Philadelphia, PA: Worley & Bracher Lith., 1869),
map.





