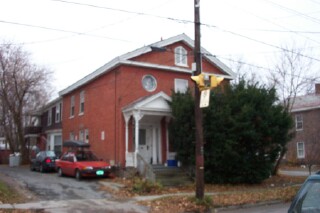

 |
75
Grant Street
c. 1840's
By R. F. Panepinto
|
This three bay wide Greek Revival has a front facing, pedimented
gable with a blind pointed window. The left, side hall entrance
is protected by a pedimented hood with turned posts and brackets.
Ionic columns in antis flank the recessed door. An Oculus is
centered over the peak of the hood. These details make this house
unique in its level of detail. The footprint of this house appears
on the 1853 Presdee and Edwards map but is changed on the 1869
Worley map; however, Mr. Walker is identified as the owner on
both maps. (1)
(1) Presdee & Edwards, Map of Burlington, Vt., 1853, (New
York: Lith. of Sarony & Major, NY, 1853), map., and Plan of
the City of Burlington, Chittendon Co., Vt, (Philadelphia, PA:
Worley & Bracher Lith., 1869), map.





