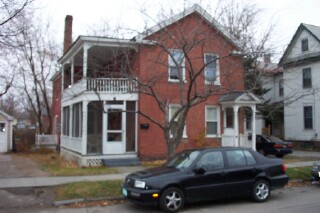

 |
74
Grant Street
c. 1840's
By R. F. Panepinto
|
Originally a simple two-story box, later additions have given
this Greek Revival structure an L-shaped orientation. Originally,
the gable end front with cornice returns had no entrance. This
explains the awkward positioning of the front door in the right
corner. Symmetrically arranged windows with flat arches are one
over one double-hung sashes. A one bay by two bay covered, two-story
porch encloses the interior angle of the ell on the left side.
The 1869 Worley map identifies the resident as Josiah Smith.
Cassius Castle, an insurance agent lived here from the mid-1870's
to 1905 after which it became a multiple apartment building. (1)
(1) Plan of the City of Burlington, Chittendon Co., Vt, (Philadelphia,
PA: Worley & Bracher Lith., 1869), map.





