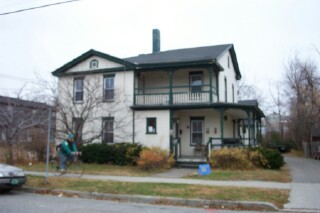

 |
|


 |
|
This L-shaped building is laid out unusually compared to the
other Greek Revival structures we have seen. The two bay wide
short leg of the L faces the street and has a pedimented gable.
The windows in this façade are two over two double-hung
sashes with flat arched lintels and symmetrically arranged. A
small arched window is in the pedimented gable. The side facing
entrance to the building is located on the inside corner of the
short leg of the L and is protected by a tin sided vestibule installed
when the interior was redone sometime in the 1890's. (1) A two
bay by four bay porch wraps the front and north side of the building.
A second story one bay by two bay covered porch extends from the
short leg of the L. The brick load-bearing walls rest on a stone
foundation and support a wood truss roof system sheathed with
asphalt shingles.
Roscoe Lillie is the owner on the 1869 Worley map, and was also
the proprietor of a grocery store in the neighboring structure
(64 N. Winooski Ave.). (2) Ownership passed to James Middlebrook
who lived here from 1889 to 1904. (3)
(2) Plan of the City of Burlington, Chittendon Co., Vt, (Philadelphia, PA: Worley & Bracher Lith., 1869), map..
(3) Vermont Division for Historic Preservation, Vermont Historic Sites and Structures Survey, North Winooski Avenue, Montpelier, VT, Division for Historic Preservation, n.d.