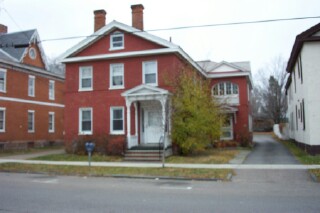

 |
46
North Winooski Avenue
Circa
1840s
By R. F. Panepinto
|
A more typical L-shaped three bay wide Greek Revival structure
than its neighbor, this two and one-half story building has a
front facing pedimented gable with boxed cornice. A small one
over one window is within the pediment. A pedimented entrance
porch with turned posts and brackets protects a right, side hall
entrance door with three-quarter sidelights. The brick load bearing
walls are covered with asphalt shingles. Slate shingles cover
a wood truss roof. Windows are one over one double-hung sashes
symmetrically arranged. The VHSSS indicates the ell was added
at a later date. (1) The building now houses multiple apartment
units.
(1) Vermont Division for Historic Preservation, Vermont Historic
Sites and Structures Survey, North Winooski Avenue, Montpelier,
VT, Division for Historic Preservation, n.d.





