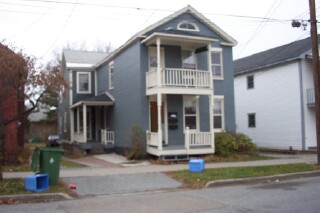

 |
137
North Winooski Avenue
Circa 1840s
By R. F. Panepinto
|
First appearing on the 1853 Presdee and Edwards' map, this
two and one half story, three bay wide, pedimented gable front
Greek Revival structure is typical of those found on North Winooski
Avenue between Pearl and North Streets. Built in the mid-1840's,
the brick load bearing walls rest on a stone foundation and support
a wood truss roof currently sheathed with three tab asphalt shingles.
The plain entry without sidelights is on the left side of the
structure and is covered by a two bay wide, two-story porch. Windows
are two over two symmetrically arranged on the front façade
with a half round window in the gable.
Originally built as a residence, the structure has been added
to extensively. A rear addition is wood framed and sheathed in
clapboards. At present, the structure houses four apartments.
The earliest known owner of the building (c. 1900) is Dr. W. H.
Waters, a dentist who rented the property to Frank McDonough,
a tinsmith who lived and ran a business from the building. (1)
(1) Vermont Division for Historic Preservation,
Vermont Historic Sites and Structures Survey, North Winooski
Avenue (VHSSS, NWA), Montpelier, VT, Division for Historic
Preservation, n.d.





